Soggiorni color legno con TV autoportante - Foto e idee per arredare
Filtra anche per:
Budget
Ordina per:Popolari oggi
1 - 20 di 521 foto
1 di 3

Kopal Jaitly
Ispirazione per un soggiorno boho chic di medie dimensioni e chiuso con pareti blu, camino classico, TV autoportante, pavimento marrone e pavimento in legno massello medio
Ispirazione per un soggiorno boho chic di medie dimensioni e chiuso con pareti blu, camino classico, TV autoportante, pavimento marrone e pavimento in legno massello medio
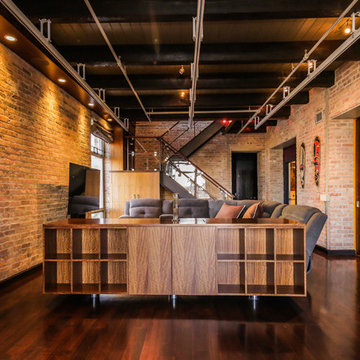
Ispirazione per un soggiorno industriale di medie dimensioni e stile loft con sala formale, parquet scuro, nessun camino e TV autoportante
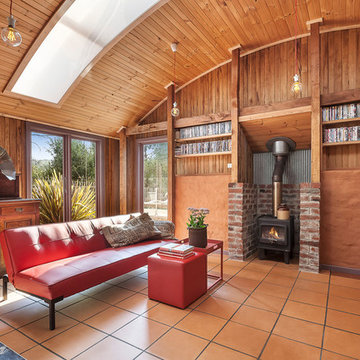
Urban Angles
Immagine di un soggiorno stile marinaro chiuso con pavimento in terracotta, camino classico e TV autoportante
Immagine di un soggiorno stile marinaro chiuso con pavimento in terracotta, camino classico e TV autoportante

リビングルームから室内が見渡せます。
Immagine di un grande soggiorno contemporaneo aperto con sala formale, pareti bianche, pavimento in legno massello medio, TV autoportante, pavimento marrone, soffitto in carta da parati e carta da parati
Immagine di un grande soggiorno contemporaneo aperto con sala formale, pareti bianche, pavimento in legno massello medio, TV autoportante, pavimento marrone, soffitto in carta da parati e carta da parati
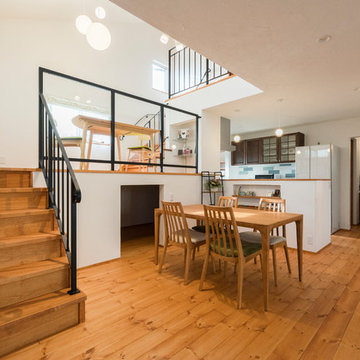
スキップフロアの下は大容量の収納スペースに!
Ispirazione per un soggiorno etnico aperto con pareti arancioni, pavimento in legno massello medio, nessun camino, TV autoportante e pavimento beige
Ispirazione per un soggiorno etnico aperto con pareti arancioni, pavimento in legno massello medio, nessun camino, TV autoportante e pavimento beige

Builder: John Kraemer & Sons | Architect: TEA2 Architects | Interior Design: Marcia Morine | Photography: Landmark Photography
Ispirazione per un soggiorno rustico aperto con pareti marroni, pavimento in legno massello medio e TV autoportante
Ispirazione per un soggiorno rustico aperto con pareti marroni, pavimento in legno massello medio e TV autoportante

The living room is the centerpiece for this farm animal chic apartment, blending urban, modern & rustic in a uniquely Dallas feel.
Photography by Anthony Ford Photography and Tourmaxx Real Estate Media
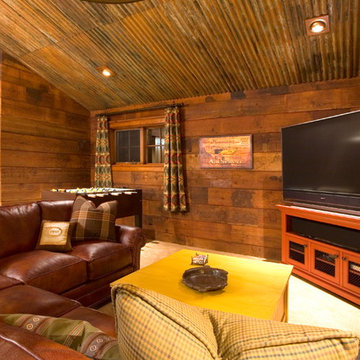
Simone Paddock Photography
Immagine di un soggiorno stile rurale con pareti marroni, moquette e TV autoportante
Immagine di un soggiorno stile rurale con pareti marroni, moquette e TV autoportante

Esempio di un soggiorno country di medie dimensioni e aperto con pareti grigie, parquet scuro, stufa a legna, cornice del camino in intonaco, TV autoportante e soffitto a volta

The floor plan of this beautiful Victorian flat remained largely unchanged since 1890 – making modern living a challenge. With support from our engineering team, the floor plan of the main living space was opened to not only connect the kitchen and the living room but also add a dedicated dining area.

Immagine di un grande soggiorno rustico aperto con pavimento in legno massello medio, pareti marroni, camino classico, cornice del camino in pietra, TV autoportante, pavimento marrone e tappeto

The owners requested a Private Resort that catered to their love for entertaining friends and family, a place where 2 people would feel just as comfortable as 42. Located on the western edge of a Wisconsin lake, the site provides a range of natural ecosystems from forest to prairie to water, allowing the building to have a more complex relationship with the lake - not merely creating large unencumbered views in that direction. The gently sloping site to the lake is atypical in many ways to most lakeside lots - as its main trajectory is not directly to the lake views - allowing for focus to be pushed in other directions such as a courtyard and into a nearby forest.
The biggest challenge was accommodating the large scale gathering spaces, while not overwhelming the natural setting with a single massive structure. Our solution was found in breaking down the scale of the project into digestible pieces and organizing them in a Camp-like collection of elements:
- Main Lodge: Providing the proper entry to the Camp and a Mess Hall
- Bunk House: A communal sleeping area and social space.
- Party Barn: An entertainment facility that opens directly on to a swimming pool & outdoor room.
- Guest Cottages: A series of smaller guest quarters.
- Private Quarters: The owners private space that directly links to the Main Lodge.
These elements are joined by a series green roof connectors, that merge with the landscape and allow the out buildings to retain their own identity. This Camp feel was further magnified through the materiality - specifically the use of Doug Fir, creating a modern Northwoods setting that is warm and inviting. The use of local limestone and poured concrete walls ground the buildings to the sloping site and serve as a cradle for the wood volumes that rest gently on them. The connections between these materials provided an opportunity to add a delicate reading to the spaces and re-enforce the camp aesthetic.
The oscillation between large communal spaces and private, intimate zones is explored on the interior and in the outdoor rooms. From the large courtyard to the private balcony - accommodating a variety of opportunities to engage the landscape was at the heart of the concept.
Overview
Chenequa, WI
Size
Total Finished Area: 9,543 sf
Completion Date
May 2013
Services
Architecture, Landscape Architecture, Interior Design
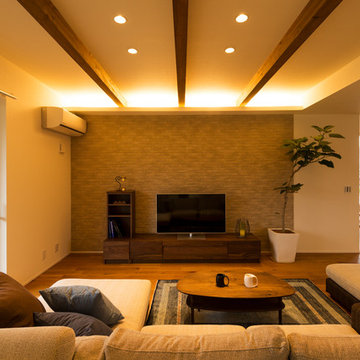
リビング
Esempio di un soggiorno etnico aperto con pareti multicolore, pavimento in legno massello medio, TV autoportante e pavimento marrone
Esempio di un soggiorno etnico aperto con pareti multicolore, pavimento in legno massello medio, TV autoportante e pavimento marrone
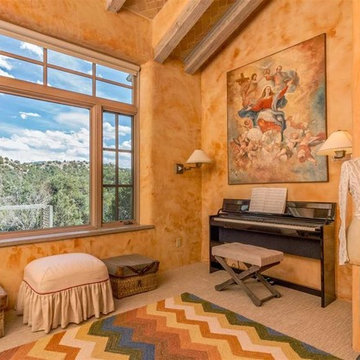
Idee per un soggiorno classico di medie dimensioni e chiuso con sala giochi, pareti beige, pavimento con piastrelle in ceramica, nessun camino, TV autoportante e pavimento beige
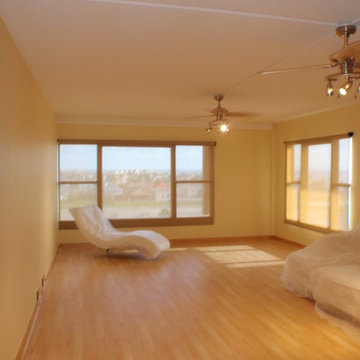
RV
Foto di un soggiorno contemporaneo di medie dimensioni e aperto con sala giochi, pareti gialle, pavimento in laminato e TV autoportante
Foto di un soggiorno contemporaneo di medie dimensioni e aperto con sala giochi, pareti gialle, pavimento in laminato e TV autoportante

ダイニングとリビングをゾーン分けしてメリハリを。 リビングは床を下げてヘリボーンフローリングで空間チェンジ
Ispirazione per un soggiorno nordico di medie dimensioni e aperto con pareti beige, parquet chiaro, nessun camino, TV autoportante, pavimento beige e sala formale
Ispirazione per un soggiorno nordico di medie dimensioni e aperto con pareti beige, parquet chiaro, nessun camino, TV autoportante, pavimento beige e sala formale

With a view like this, who wouldn't want an equally gorgeous family room? This update included new carpet, a fresh coat of paint, and several new furniture pieces.

Pleasant den with large new picture windows we installed. This warm and cozy room with wood flooring and built-in bookshelves, looks perfect with these new wood windows. Replacing the windows in your house is just a phone call away with Renewal by Andersen of Georgia, serving the entire state.
Get started replacing the windows in your home -- Contact Us Today! (800) 352-6581

Ispirazione per un soggiorno minimal aperto con pareti bianche, parquet chiaro, TV autoportante e pavimento grigio

William Quarles
Immagine di un grande soggiorno classico aperto con camino classico, cornice del camino piastrellata, pareti beige, parquet scuro, TV autoportante e pavimento marrone
Immagine di un grande soggiorno classico aperto con camino classico, cornice del camino piastrellata, pareti beige, parquet scuro, TV autoportante e pavimento marrone
Soggiorni color legno con TV autoportante - Foto e idee per arredare
1