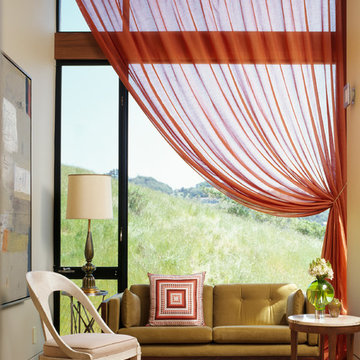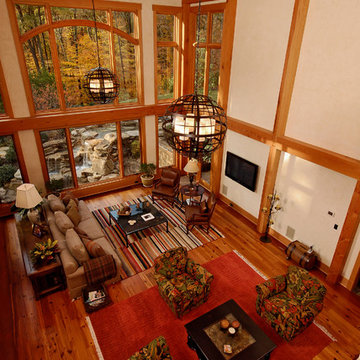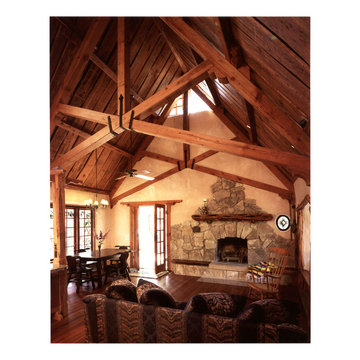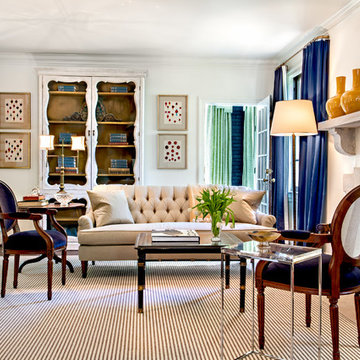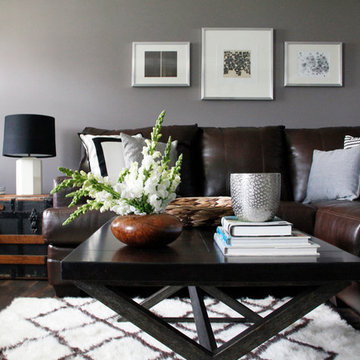Soggiorni color legno - Foto e idee per arredare
Filtra anche per:
Budget
Ordina per:Popolari oggi
41 - 60 di 25.818 foto

Immagine di un soggiorno rustico aperto e di medie dimensioni con libreria, stufa a legna, cornice del camino in metallo, pareti marroni, parquet chiaro e pavimento beige
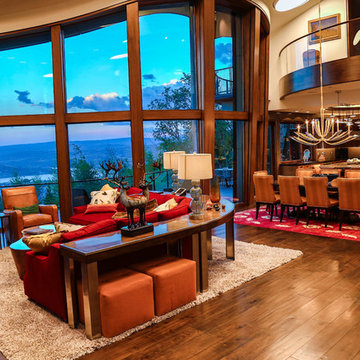
Ispirazione per un grande soggiorno rustico aperto con sala formale, pareti bianche, pavimento con piastrelle in ceramica e nessuna TV

Frogman Interactive
Immagine di un ampio soggiorno stile rurale aperto con pareti grigie, pavimento in legno massello medio, cornice del camino in pietra e TV a parete
Immagine di un ampio soggiorno stile rurale aperto con pareti grigie, pavimento in legno massello medio, cornice del camino in pietra e TV a parete
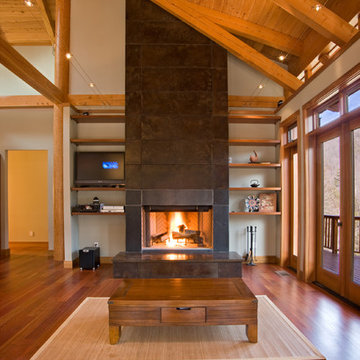
This stunning custom designed home by MossCreek features contemporary mountain styling with sleek Asian influences. Glass walls all around the home bring in light, while also giving the home a beautiful evening glow. Designed by MossCreek for a client who wanted a minimalist look that wouldn't distract from the perfect setting, this home is natural design at its very best. Photo by Joseph Hilliard
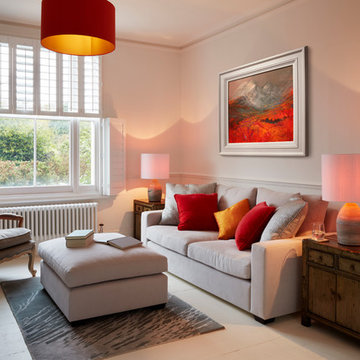
Photographer: Darren Chung
Esempio di un soggiorno minimal con pareti bianche, pavimento in legno verniciato e sala formale
Esempio di un soggiorno minimal con pareti bianche, pavimento in legno verniciato e sala formale
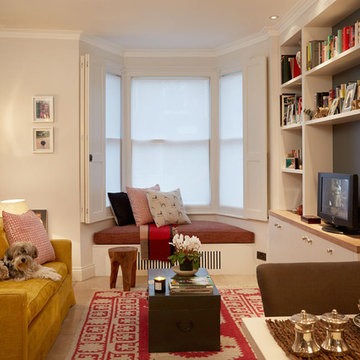
Foto di un soggiorno tradizionale chiuso con sala formale, pareti bianche e TV autoportante

Working with a long time resident, creating a unified look out of the varied styles found in the space while increasing the size of the home was the goal of this project.
Both of the home’s bathrooms were renovated to further the contemporary style of the space, adding elements of color as well as modern bathroom fixtures. Further additions to the master bathroom include a frameless glass door enclosure, green wall tiles, and a stone bar countertop with wall-mounted faucets.
The guest bathroom uses a more minimalistic design style, employing a white color scheme, free standing sink and a modern enclosed glass shower.
The kitchen maintains a traditional style with custom white kitchen cabinets, a Carrera marble countertop, banquet seats and a table with blue accent walls that add a splash of color to the space.
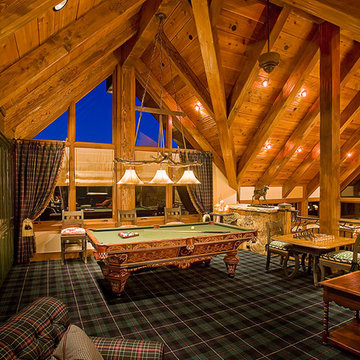
The Game Room tells the story of an iconic national park lodge with its robust timbers and tartan carpet.
Esempio di un soggiorno rustico di medie dimensioni e stile loft con moquette
Esempio di un soggiorno rustico di medie dimensioni e stile loft con moquette
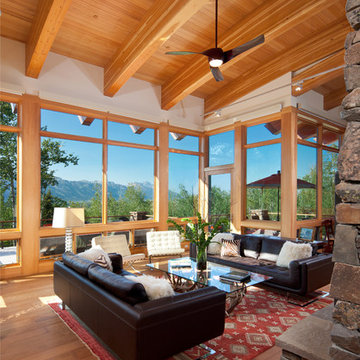
Idee per un ampio soggiorno design aperto con sala formale, nessuna TV, pareti beige e pavimento in legno massello medio
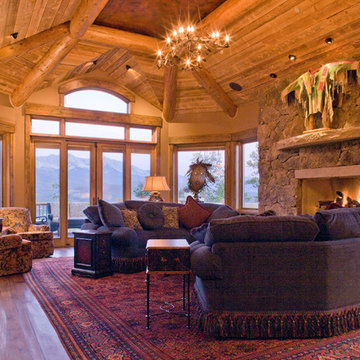
Ispirazione per un grande soggiorno rustico aperto con sala formale, pareti marroni, pavimento in legno massello medio, camino classico e cornice del camino in pietra

Casey Dunn
Idee per un grande soggiorno moderno aperto con pareti bianche, pavimento in legno massello medio, cornice del camino in pietra e TV a parete
Idee per un grande soggiorno moderno aperto con pareti bianche, pavimento in legno massello medio, cornice del camino in pietra e TV a parete
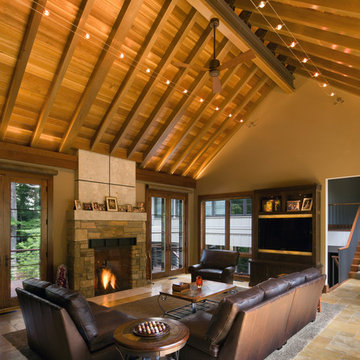
Architect: Peninsula Architects, Peninsula OH
Location: Akron, OH
Photographer: Scott Pease
Immagine di un soggiorno stile rurale con cornice del camino in pietra
Immagine di un soggiorno stile rurale con cornice del camino in pietra

1950’s mid century modern hillside home.
full restoration | addition | modernization.
board formed concrete | clear wood finishes | mid-mod style.
Idee per un grande soggiorno minimalista aperto con pareti beige, pavimento in legno massello medio, camino sospeso, cornice del camino in metallo, TV a parete e pavimento marrone
Idee per un grande soggiorno minimalista aperto con pareti beige, pavimento in legno massello medio, camino sospeso, cornice del camino in metallo, TV a parete e pavimento marrone

Builder & Interior Selections: Kyle Hunt & Partners, Architect: Sharratt Design Company, Landscape Design: Yardscapes, Photography by James Kruger, LandMark Photography

The interior of the wharf cottage appears boat like and clad in tongue and groove Douglas fir. A small galley kitchen sits at the far end right. Nearby an open serving island, dining area and living area are all open to the soaring ceiling and custom fireplace.
The fireplace consists of a 12,000# monolith carved to received a custom gas fireplace element. The chimney is cantilevered from the ceiling. The structural steel columns seen supporting the building from the exterior are thin and light. This lightness is enhanced by the taught stainless steel tie rods spanning the space.
Eric Reinholdt - Project Architect/Lead Designer with Elliott + Elliott Architecture
Photo: Tom Crane Photography, Inc.
Soggiorni color legno - Foto e idee per arredare
3
