Soggiorni color legno con nessun camino - Foto e idee per arredare
Filtra anche per:
Budget
Ordina per:Popolari oggi
1 - 20 di 1.048 foto
1 di 3

Photo by Bozeman Daily Chronicle - Adrian Sanchez-Gonzales
*Plenty of rooms under the eaves for 2 sectional pieces doubling as twin beds
* One sectional piece doubles as headboard for a (hidden King size bed).
* Storage chests double as coffee tables.
* Laminate floors
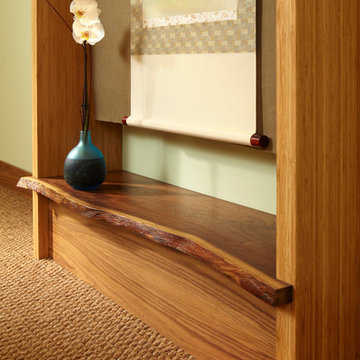
A detail view of the 'Tokonoma', showing the live edge walnut slab.
Esempio di un soggiorno etnico di medie dimensioni con pareti verdi, moquette, nessuna TV e nessun camino
Esempio di un soggiorno etnico di medie dimensioni con pareti verdi, moquette, nessuna TV e nessun camino

Basement play area for kids
Ispirazione per un soggiorno minimal con pareti bianche, pavimento con piastrelle in ceramica, nessun camino e pavimento grigio
Ispirazione per un soggiorno minimal con pareti bianche, pavimento con piastrelle in ceramica, nessun camino e pavimento grigio

I built this on my property for my aging father who has some health issues. Handicap accessibility was a factor in design. His dream has always been to try retire to a cabin in the woods. This is what he got.
It is a 1 bedroom, 1 bath with a great room. It is 600 sqft of AC space. The footprint is 40' x 26' overall.
The site was the former home of our pig pen. I only had to take 1 tree to make this work and I planted 3 in its place. The axis is set from root ball to root ball. The rear center is aligned with mean sunset and is visible across a wetland.
The goal was to make the home feel like it was floating in the palms. The geometry had to simple and I didn't want it feeling heavy on the land so I cantilevered the structure beyond exposed foundation walls. My barn is nearby and it features old 1950's "S" corrugated metal panel walls. I used the same panel profile for my siding. I ran it vertical to match the barn, but also to balance the length of the structure and stretch the high point into the canopy, visually. The wood is all Southern Yellow Pine. This material came from clearing at the Babcock Ranch Development site. I ran it through the structure, end to end and horizontally, to create a seamless feel and to stretch the space. It worked. It feels MUCH bigger than it is.
I milled the material to specific sizes in specific areas to create precise alignments. Floor starters align with base. Wall tops adjoin ceiling starters to create the illusion of a seamless board. All light fixtures, HVAC supports, cabinets, switches, outlets, are set specifically to wood joints. The front and rear porch wood has three different milling profiles so the hypotenuse on the ceilings, align with the walls, and yield an aligned deck board below. Yes, I over did it. It is spectacular in its detailing. That's the benefit of small spaces.
Concrete counters and IKEA cabinets round out the conversation.
For those who cannot live tiny, I offer the Tiny-ish House.
Photos by Ryan Gamma
Staging by iStage Homes
Design Assistance Jimmy Thornton

Idee per un soggiorno tropicale con pavimento in cemento, nessun camino, pareti multicolore e pavimento marrone

Bookshelves divide the great room delineating spaces and storing books.
Photo: Ryan Farnau
Idee per un grande soggiorno minimalista aperto con pavimento in pietra calcarea, pareti bianche, nessun camino e nessuna TV
Idee per un grande soggiorno minimalista aperto con pavimento in pietra calcarea, pareti bianche, nessun camino e nessuna TV
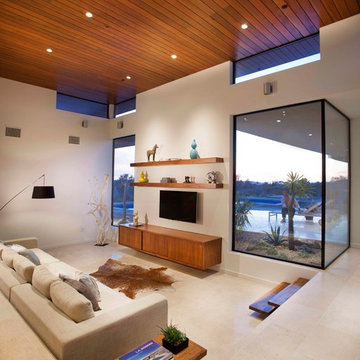
Esempio di un soggiorno design con sala formale, pareti bianche, nessun camino e TV a parete
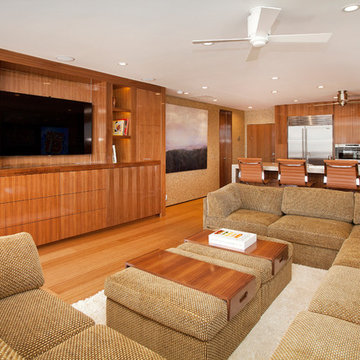
Ispirazione per un soggiorno contemporaneo di medie dimensioni e aperto con pareti beige, pavimento in legno massello medio, parete attrezzata e nessun camino

Dino Tonn
Ispirazione per un grande soggiorno contemporaneo aperto con pareti grigie, pavimento in vinile, nessun camino, TV nascosta e pavimento marrone
Ispirazione per un grande soggiorno contemporaneo aperto con pareti grigie, pavimento in vinile, nessun camino, TV nascosta e pavimento marrone

Esempio di un grande soggiorno minimal aperto con sala formale, pareti bianche, pavimento con piastrelle in ceramica, nessun camino, nessuna TV, pavimento beige e carta da parati

Idee per un soggiorno minimalista di medie dimensioni e aperto con sala formale, pareti bianche, parquet chiaro, nessun camino, nessuna TV e pavimento beige

Esempio di un soggiorno tradizionale di medie dimensioni e chiuso con pareti grigie, pavimento in legno massello medio, nessun camino, nessuna TV e pavimento marrone

Esempio di un grande soggiorno tradizionale stile loft con pareti beige, pavimento in legno massello medio, nessun camino e nessuna TV

Idee per un grande soggiorno country aperto con pareti bianche, parquet chiaro, pavimento beige, nessun camino e nessuna TV

This project was an historic renovation located on Narragansett Point in Newport, RI returning the structure to a single family house. The stunning porch running the length of the first floor and overlooking the bay served as the focal point for the design work. The view of the bay from the great octagon living room and outdoor porch is the heart of this waterfront home. The exterior was restored to 19th century character. Craftsman inspired details directed the character of the interiors. The entry hall is paneled in butternut, a traditional material for boat interiors.

Idee per un soggiorno minimal aperto con pareti bianche, pavimento in legno massello medio, nessun camino, TV a parete e travi a vista

Elina Pasok
Foto di un soggiorno minimal con libreria, pareti beige, parquet chiaro, nessun camino e pavimento beige
Foto di un soggiorno minimal con libreria, pareti beige, parquet chiaro, nessun camino e pavimento beige
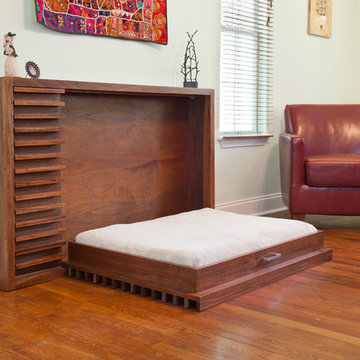
This modern pet bed was created for people with large dogs and tight spaces. This patent pending design is elegant when folded up during parties or gatherings and easily comes down for perfect pet comfort.
The Murphy's Paw Fold Up Pet Bed was designed by Clark | Richardson Architects. Andrea Calo Photographer.

Esempio di un soggiorno mediterraneo di medie dimensioni con pareti multicolore, pavimento con piastrelle in ceramica e nessun camino
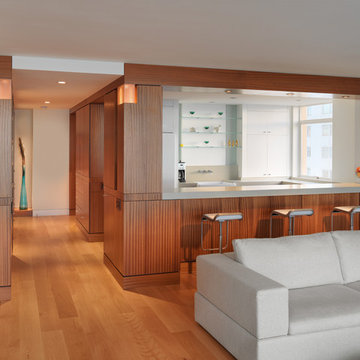
A 1,000 sf original 1960s condominium on Russian Hill challenged our thoughts of space efficiency and illustrates how design can transform a congested space.
(C) Rien Van Rijthoven
Soggiorni color legno con nessun camino - Foto e idee per arredare
1