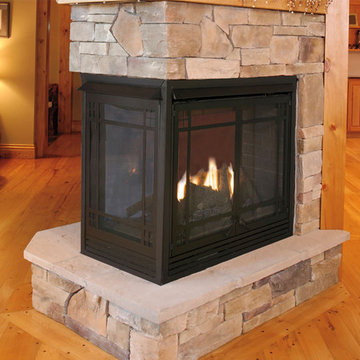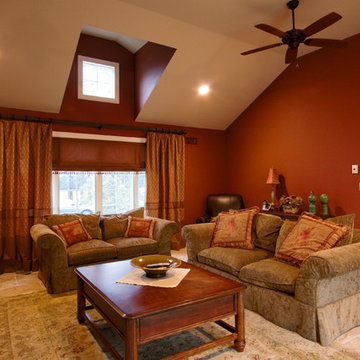Soggiorno
Filtra anche per:
Budget
Ordina per:Popolari oggi
81 - 100 di 25.811 foto
1 di 2
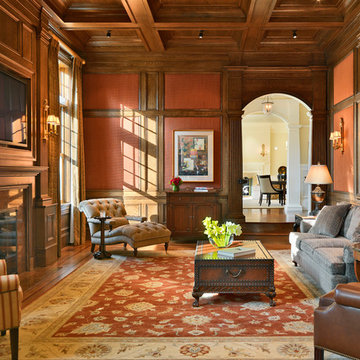
Photography by Richard Mandelkorn
Immagine di un soggiorno classico con libreria
Immagine di un soggiorno classico con libreria
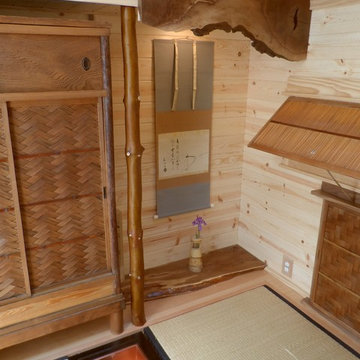
Esempio di un piccolo soggiorno etnico aperto con pareti marroni, parquet chiaro e nessuna TV

Photo by: Joshua Caldwell
Foto di un grande soggiorno classico con camino classico, cornice del camino piastrellata, sala formale, pareti bianche, pavimento in legno massello medio, nessuna TV, pavimento marrone e tappeto
Foto di un grande soggiorno classico con camino classico, cornice del camino piastrellata, sala formale, pareti bianche, pavimento in legno massello medio, nessuna TV, pavimento marrone e tappeto

The Redmond Residence is located on a wooded hillside property about 20 miles east of Seattle. The 3.5-acre site has a quiet beauty, with large stands of fir and cedar. The house is a delicate structure of wood, steel, and glass perched on a stone plinth of Montana ledgestone. The stone plinth varies in height from 2-ft. on the uphill side to 15-ft. on the downhill side. The major elements of the house are a living pavilion and a long bedroom wing, separated by a glass entry space. The living pavilion is a dramatic space framed in steel with a “wood quilt” roof structure. A series of large north-facing clerestory windows create a soaring, 20-ft. high space, filled with natural light.
The interior of the house is highly crafted with many custom-designed fabrications, including complex, laser-cut steel railings, hand-blown glass lighting, bronze sink stand, miniature cherry shingle walls, textured mahogany/glass front door, and a number of custom-designed furniture pieces such as the cherry bed in the master bedroom. The dining area features an 8-ft. long custom bentwood mahogany table with a blackened steel base.
The house has many sustainable design features, such as the use of extensive clerestory windows to achieve natural lighting and cross ventilation, low VOC paints, linoleum flooring, 2x8 framing to achieve 42% higher insulation than conventional walls, cellulose insulation in lieu of fiberglass batts, radiant heating throughout the house, and natural stone exterior cladding.

Sean Airhart
Idee per un soggiorno contemporaneo con cornice del camino in cemento, pavimento in cemento, pareti grigie, camino classico e parete attrezzata
Idee per un soggiorno contemporaneo con cornice del camino in cemento, pavimento in cemento, pareti grigie, camino classico e parete attrezzata
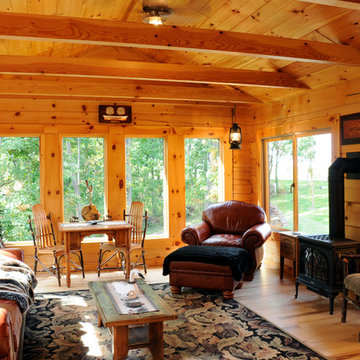
Sunroom
Hal Kearney, Photographer
Esempio di un soggiorno stile rurale di medie dimensioni e chiuso con pareti marroni, parquet chiaro e libreria
Esempio di un soggiorno stile rurale di medie dimensioni e chiuso con pareti marroni, parquet chiaro e libreria

Foto di un ampio soggiorno classico chiuso con libreria, pareti gialle, pavimento in legno massello medio, camino classico e cornice del camino in legno
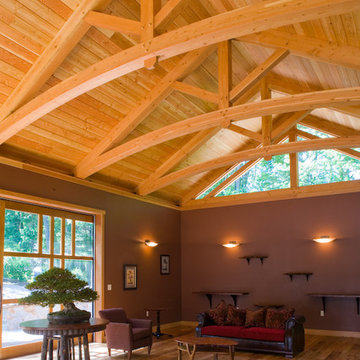
Hugh Lofting Timber Framing provided the structural trusses and tongue-and-groove decking for this Bonsai Studio in Kennett Square, PA. These Douglas Fir trusses were designed with solid king post and curved glued laminated bottom chord to provide an elegant finish. Glued laminated timbers are extremely versatile and strong and can make possible dramatic shapes and curves, which would be almost impossible with normal timber stock.
Photo By: Jim Graham
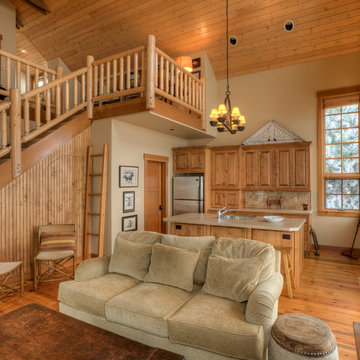
Great room with loft.
Photography by Lucas Henning.
Foto di un piccolo soggiorno country stile loft con pareti beige, pavimento in legno massello medio e pavimento marrone
Foto di un piccolo soggiorno country stile loft con pareti beige, pavimento in legno massello medio e pavimento marrone

A contemporary open plan allows for dramatic use of color without compromising light.
Joseph De Leo Photography
Foto di un soggiorno tradizionale con pareti rosse
Foto di un soggiorno tradizionale con pareti rosse

Immagine di un grande soggiorno classico chiuso con sala giochi, pareti marroni, moquette, camino classico, cornice del camino in pietra, nessuna TV e pavimento multicolore

Modern pool and cabana where the granite ledge of Gloucester Harbor meet the manicured grounds of this private residence. The modest-sized building is an overachiever, with its soaring roof and glass walls striking a modern counterpoint to the property’s century-old shingle style home.
Photo by: Nat Rea Photography

Bookshelves divide the great room delineating spaces and storing books.
Photo: Ryan Farnau
Idee per un grande soggiorno minimalista aperto con pavimento in pietra calcarea, pareti bianche, nessun camino e nessuna TV
Idee per un grande soggiorno minimalista aperto con pavimento in pietra calcarea, pareti bianche, nessun camino e nessuna TV

Idee per un grande soggiorno american style aperto con sala formale, pareti marroni, pavimento in legno massello medio, camino classico e cornice del camino piastrellata
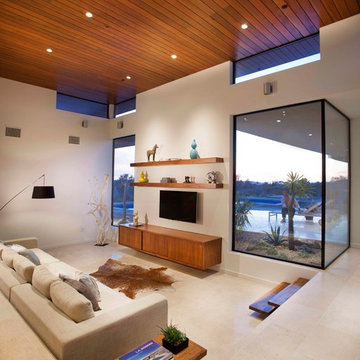
Esempio di un soggiorno design con sala formale, pareti bianche, nessun camino e TV a parete

Libraries can add a lot of fun to a house. Now throw in a fireplace and you have a great place to pull up with a book. A cozy spot you will never want to leave.
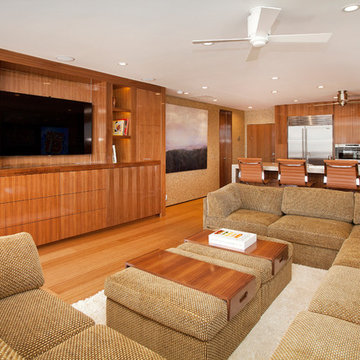
Ispirazione per un soggiorno contemporaneo di medie dimensioni e aperto con pareti beige, pavimento in legno massello medio, parete attrezzata e nessun camino

Custom dark blue wall paneling accentuated with sconces flanking TV and a warm natural wood credenza.
Ispirazione per un piccolo soggiorno stile marino con pareti blu, pavimento in legno massello medio, TV a parete, pavimento marrone e pannellatura
Ispirazione per un piccolo soggiorno stile marino con pareti blu, pavimento in legno massello medio, TV a parete, pavimento marrone e pannellatura
5
