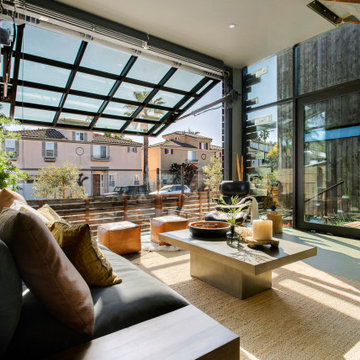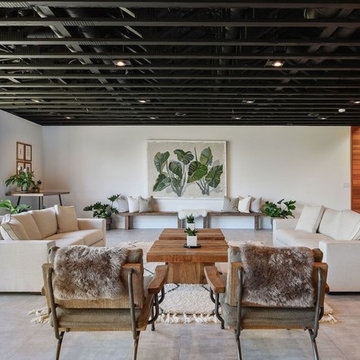Soggiorni color legno con pavimento grigio - Foto e idee per arredare
Filtra anche per:
Budget
Ordina per:Popolari oggi
1 - 20 di 127 foto
1 di 3

Rick McCullagh
Foto di un soggiorno scandinavo aperto con sala della musica, pareti bianche, pavimento in cemento, stufa a legna e pavimento grigio
Foto di un soggiorno scandinavo aperto con sala della musica, pareti bianche, pavimento in cemento, stufa a legna e pavimento grigio

Simon Devitt
Ispirazione per un soggiorno contemporaneo aperto con pareti nere, camino lineare Ribbon, parete attrezzata e pavimento grigio
Ispirazione per un soggiorno contemporaneo aperto con pareti nere, camino lineare Ribbon, parete attrezzata e pavimento grigio

Ispirazione per un soggiorno stile rurale di medie dimensioni e aperto con pareti beige, pavimento in cemento, nessun camino, nessuna TV e pavimento grigio
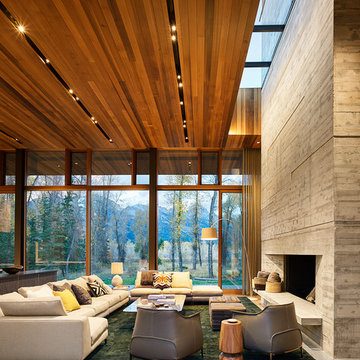
Grabill's custom window solutions are the perfect choice for this sprawling Wyoming retreat. With large expanse glass and monumental openings throughout, this house is all about welcoming the surroundings in. Floor to ceiling window walls, feature a variety of window and door configurations including multi-panel sliding doors, motorized awning windows, casements, and adjoining transoms.

Immagine di un soggiorno tradizionale con cornice del camino in pietra, camino ad angolo, moquette, pareti beige e pavimento grigio
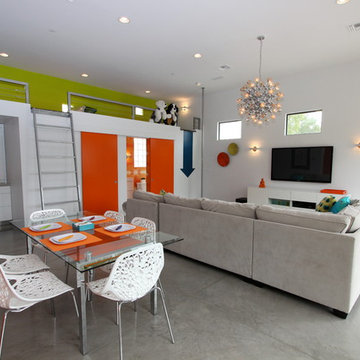
Valerie Borden
Foto di un soggiorno minimal con pavimento in cemento e pavimento grigio
Foto di un soggiorno minimal con pavimento in cemento e pavimento grigio
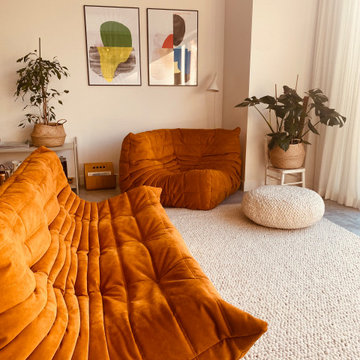
The lounge are uses modular sofas for maximum flexibility. The sofas are arranged facing the garden. A Moroccan custom made boucle rug adds texture and warmth to the space and carefully defines the lounge area. No coffee table, instead smaller side tables for increased movability.

The owners requested a Private Resort that catered to their love for entertaining friends and family, a place where 2 people would feel just as comfortable as 42. Located on the western edge of a Wisconsin lake, the site provides a range of natural ecosystems from forest to prairie to water, allowing the building to have a more complex relationship with the lake - not merely creating large unencumbered views in that direction. The gently sloping site to the lake is atypical in many ways to most lakeside lots - as its main trajectory is not directly to the lake views - allowing for focus to be pushed in other directions such as a courtyard and into a nearby forest.
The biggest challenge was accommodating the large scale gathering spaces, while not overwhelming the natural setting with a single massive structure. Our solution was found in breaking down the scale of the project into digestible pieces and organizing them in a Camp-like collection of elements:
- Main Lodge: Providing the proper entry to the Camp and a Mess Hall
- Bunk House: A communal sleeping area and social space.
- Party Barn: An entertainment facility that opens directly on to a swimming pool & outdoor room.
- Guest Cottages: A series of smaller guest quarters.
- Private Quarters: The owners private space that directly links to the Main Lodge.
These elements are joined by a series green roof connectors, that merge with the landscape and allow the out buildings to retain their own identity. This Camp feel was further magnified through the materiality - specifically the use of Doug Fir, creating a modern Northwoods setting that is warm and inviting. The use of local limestone and poured concrete walls ground the buildings to the sloping site and serve as a cradle for the wood volumes that rest gently on them. The connections between these materials provided an opportunity to add a delicate reading to the spaces and re-enforce the camp aesthetic.
The oscillation between large communal spaces and private, intimate zones is explored on the interior and in the outdoor rooms. From the large courtyard to the private balcony - accommodating a variety of opportunities to engage the landscape was at the heart of the concept.
Overview
Chenequa, WI
Size
Total Finished Area: 9,543 sf
Completion Date
May 2013
Services
Architecture, Landscape Architecture, Interior Design

Idee per un grande soggiorno country chiuso con angolo bar, pareti marroni, pavimento in cemento, nessun camino, TV a parete, pavimento grigio, soffitto a volta e pareti in legno

Amy Vogel
Foto di un soggiorno minimalista di medie dimensioni e aperto con pareti marroni, moquette, nessuna TV e pavimento grigio
Foto di un soggiorno minimalista di medie dimensioni e aperto con pareti marroni, moquette, nessuna TV e pavimento grigio
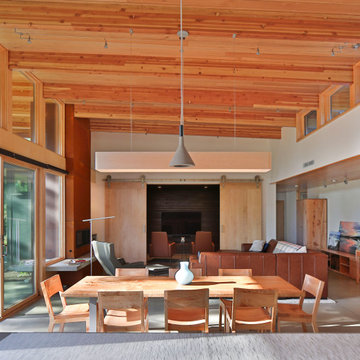
Esempio di un soggiorno minimalista di medie dimensioni e aperto con sala della musica, pareti bianche, pavimento in cemento, camino lineare Ribbon, cornice del camino in metallo, TV a parete e pavimento grigio

With a view like this, who wouldn't want an equally gorgeous family room? This update included new carpet, a fresh coat of paint, and several new furniture pieces.

Ispirazione per un soggiorno minimal aperto con pareti bianche, parquet chiaro, TV autoportante e pavimento grigio

Basement play area for kids
Ispirazione per un soggiorno minimal con pareti bianche, pavimento con piastrelle in ceramica, nessun camino e pavimento grigio
Ispirazione per un soggiorno minimal con pareti bianche, pavimento con piastrelle in ceramica, nessun camino e pavimento grigio

The homeowner's existing pink L-shaped sofa got a pick-me-up with an assortment of velvet, sheepskin & silk throw pillows to create a lived-in Global style vibe. Photo by Claire Esparros.

This large classic family room was thoroughly redesigned into an inviting and cozy environment replete with carefully-appointed artisanal touches from floor to ceiling. Master millwork and an artful blending of color and texture frame a vision for the creation of a timeless sense of warmth within an elegant setting. To achieve this, we added a wall of paneling in green strie and a new waxed pine mantel. A central brass chandelier was positioned both to please the eye and to reign in the scale of this large space. A gilt-finished, crystal-edged mirror over the fireplace, and brown crocodile embossed leather wing chairs blissfully comingle in this enduring design that culminates with a lacquered coral sideboard that cannot but sound a joyful note of surprise, marking this room as unwaveringly unique.Peter Rymwid
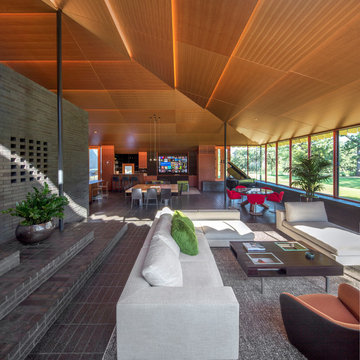
Custom Ceiling and cabinets with a full view
Idee per un soggiorno moderno aperto con pareti grigie, pavimento grigio e tappeto
Idee per un soggiorno moderno aperto con pareti grigie, pavimento grigio e tappeto

Idee per un soggiorno rustico con pavimento in cemento, pavimento grigio, pareti grigie e camino classico
Soggiorni color legno con pavimento grigio - Foto e idee per arredare
1
