Soggiorni color legno con soffitto in legno - Foto e idee per arredare
Filtra anche per:
Budget
Ordina per:Popolari oggi
1 - 20 di 141 foto
1 di 3

Old Growth Character Grade Hickory Plank Flooring in Ludlow, VT. Finished onsite with a water-based, satin-sheen finish.
Flooring: Character Grade Hickory in varied 6″, 7″, and 8″ Widths
Finish: Vermont Plank Flooring Prospect Mountain Finish

Keeping the original fireplace and darkening the floors created the perfect complement to the white walls.
Idee per un soggiorno minimalista di medie dimensioni e aperto con sala della musica, parquet scuro, camino bifacciale, cornice del camino in pietra, pavimento nero e soffitto in legno
Idee per un soggiorno minimalista di medie dimensioni e aperto con sala della musica, parquet scuro, camino bifacciale, cornice del camino in pietra, pavimento nero e soffitto in legno

Family room looking at dining room.
Foto di un grande soggiorno country aperto con pareti bianche, pavimento in legno massello medio, camino classico, cornice del camino in legno, TV a parete, soffitto in legno e pareti in legno
Foto di un grande soggiorno country aperto con pareti bianche, pavimento in legno massello medio, camino classico, cornice del camino in legno, TV a parete, soffitto in legno e pareti in legno
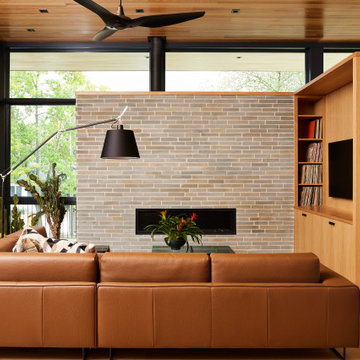
Immagine di un soggiorno design con pareti bianche, pavimento in legno massello medio, camino lineare Ribbon, pavimento marrone e soffitto in legno

函館Y邸
Immagine di un soggiorno etnico di medie dimensioni e aperto con pareti bianche, pavimento in legno massello medio, pavimento marrone e soffitto in legno
Immagine di un soggiorno etnico di medie dimensioni e aperto con pareti bianche, pavimento in legno massello medio, pavimento marrone e soffitto in legno

Esempio di un soggiorno minimalista con pareti bianche, cornice del camino in metallo e soffitto in legno

Foto di un soggiorno minimal aperto con pareti marroni, pavimento in legno massello medio, camino classico, TV a parete, pavimento marrone, soffitto a volta, soffitto in legno e pareti in legno

Kick your skis off on your waterproof wood plank floor and put your feet in front of the fire. Your wool carpet will help keep your feet cozy. Open up your trunck coffee table and tucked inside are throw blankets so you can curl up in front of the tv.

木部を多く取り入れたくつろぎのLDKは、木の香りに包まれた優しい空間となりました。
吹抜けによって1階と2階でのコミュニケーションも取りやすくなっています。
Foto di un grande soggiorno nordico aperto con nessuna TV, pareti bianche, pavimento in legno massello medio, stufa a legna, cornice del camino piastrellata, pavimento beige, soffitto in legno e carta da parati
Foto di un grande soggiorno nordico aperto con nessuna TV, pareti bianche, pavimento in legno massello medio, stufa a legna, cornice del camino piastrellata, pavimento beige, soffitto in legno e carta da parati

Our client wanted to create a 1800's hunting cabin inspired man cave, all ready for his trophy mounts and fun display for some of his antiques and nature treasures. We love how this space came together - taking advantage of even the lowest parts of the available space within the existing attic to create lighted display boxes. The crowing glory is the secret entrance through the bookcase - our favorite part!

Immagine di un soggiorno stile rurale con pareti marroni, pavimento in legno massello medio, camino classico, cornice del camino in metallo, pavimento marrone, soffitto in legno e pareti in legno

Glamping resort in Santa Barbara California
Foto di un soggiorno rustico di medie dimensioni e stile loft con pavimento in legno massello medio, stufa a legna, cornice del camino in legno, soffitto in legno e pareti in legno
Foto di un soggiorno rustico di medie dimensioni e stile loft con pavimento in legno massello medio, stufa a legna, cornice del camino in legno, soffitto in legno e pareti in legno

Зона гостиной.
Дизайн проект: Семен Чечулин
Стиль: Наталья Орешкова
Immagine di un soggiorno industriale di medie dimensioni e aperto con libreria, pareti grigie, pavimento in vinile, parete attrezzata, pavimento marrone e soffitto in legno
Immagine di un soggiorno industriale di medie dimensioni e aperto con libreria, pareti grigie, pavimento in vinile, parete attrezzata, pavimento marrone e soffitto in legno

I built this on my property for my aging father who has some health issues. Handicap accessibility was a factor in design. His dream has always been to try retire to a cabin in the woods. This is what he got.
It is a 1 bedroom, 1 bath with a great room. It is 600 sqft of AC space. The footprint is 40' x 26' overall.
The site was the former home of our pig pen. I only had to take 1 tree to make this work and I planted 3 in its place. The axis is set from root ball to root ball. The rear center is aligned with mean sunset and is visible across a wetland.
The goal was to make the home feel like it was floating in the palms. The geometry had to simple and I didn't want it feeling heavy on the land so I cantilevered the structure beyond exposed foundation walls. My barn is nearby and it features old 1950's "S" corrugated metal panel walls. I used the same panel profile for my siding. I ran it vertical to match the barn, but also to balance the length of the structure and stretch the high point into the canopy, visually. The wood is all Southern Yellow Pine. This material came from clearing at the Babcock Ranch Development site. I ran it through the structure, end to end and horizontally, to create a seamless feel and to stretch the space. It worked. It feels MUCH bigger than it is.
I milled the material to specific sizes in specific areas to create precise alignments. Floor starters align with base. Wall tops adjoin ceiling starters to create the illusion of a seamless board. All light fixtures, HVAC supports, cabinets, switches, outlets, are set specifically to wood joints. The front and rear porch wood has three different milling profiles so the hypotenuse on the ceilings, align with the walls, and yield an aligned deck board below. Yes, I over did it. It is spectacular in its detailing. That's the benefit of small spaces.
Concrete counters and IKEA cabinets round out the conversation.
For those who cannot live tiny, I offer the Tiny-ish House.
Photos by Ryan Gamma
Staging by iStage Homes
Design Assistance Jimmy Thornton
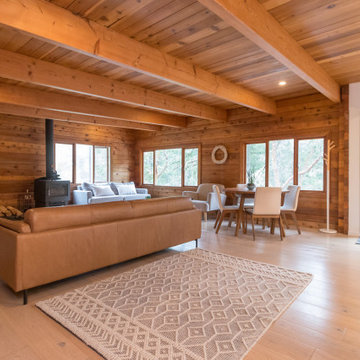
Originally, this custom-built wood cabin in Central Saanich was rustic and stark, but with our work, we were able to help transform it into a modern rural retreat.
A key change in this home transformation was updating some of the more dated and unwelcoming design elements, including the floors. By removing the original 70's red carpets and strip Oak floors and replacing them with a Wide Plank, Pre-Finished Engineered Oak throughout, we were able to keep that secluded cabin feel all the while adding a modern refresh.

Foto di un soggiorno etnico di medie dimensioni con pareti grigie, nessun camino, TV autoportante, pavimento beige, soffitto in legno, carta da parati e pavimento in compensato
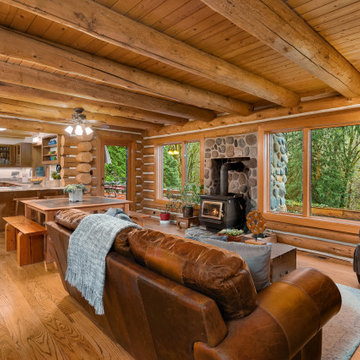
Ispirazione per un grande soggiorno rustico aperto con pavimento in legno massello medio, stufa a legna, cornice del camino in pietra, soffitto in legno e pareti in legno

Immagine di un grande soggiorno minimalista con pareti grigie, nessun camino, TV autoportante, pavimento beige, soffitto in legno, carta da parati e pavimento in compensato
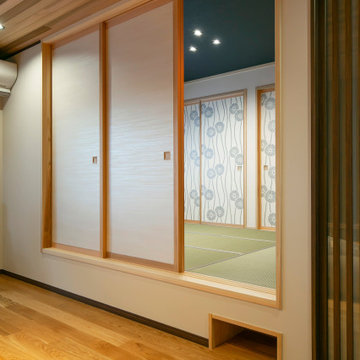
リビング続きの小上がり和室。小上がりの高さを生かして、ロボット掃除機の基地を配しました。
Esempio di un soggiorno etnico con pavimento in legno massello medio, soffitto in legno e carta da parati
Esempio di un soggiorno etnico con pavimento in legno massello medio, soffitto in legno e carta da parati
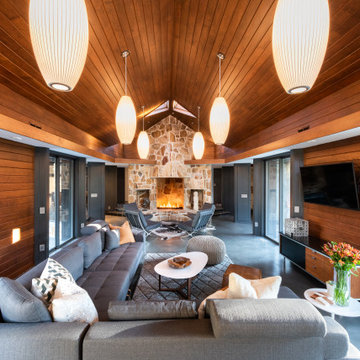
Foto di un soggiorno moderno di medie dimensioni e aperto con pareti marroni, pavimento in cemento, camino classico, cornice del camino in pietra, TV a parete, pavimento grigio, soffitto in legno e pareti in legno
Soggiorni color legno con soffitto in legno - Foto e idee per arredare
1