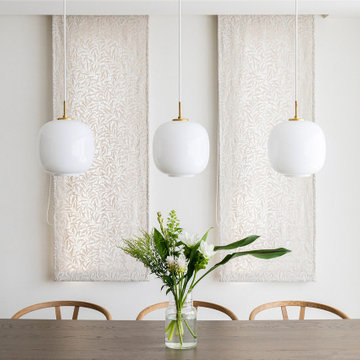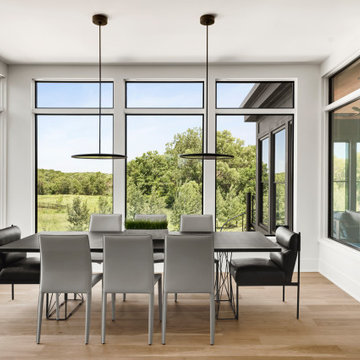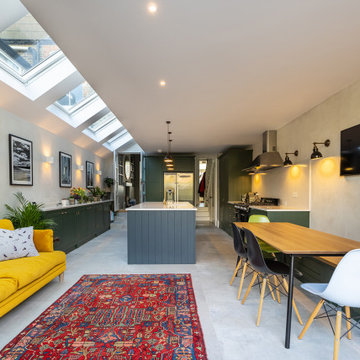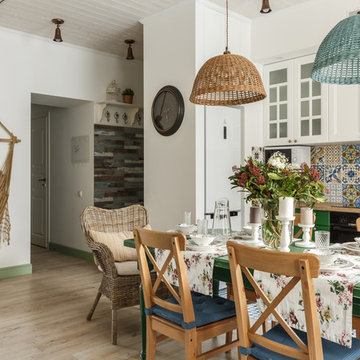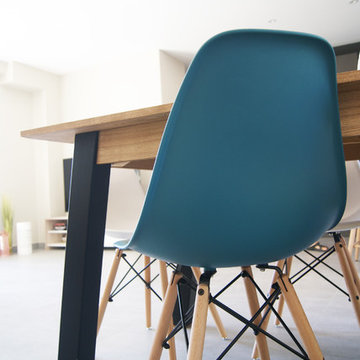Sale da Pranzo scandinave - Foto e idee per arredare
Filtra anche per:
Budget
Ordina per:Popolari oggi
41 - 60 di 24.787 foto
1 di 2
Trova il professionista locale adatto per il tuo progetto
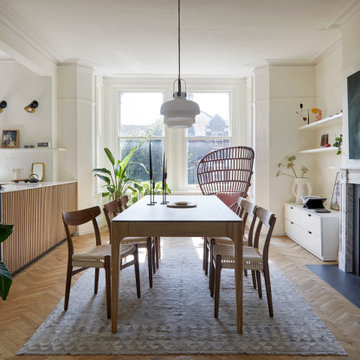
A beautiful open plan kitchen and dining space, maximising natural light and enjoying warm natural woods, rattan and pops of colour through the kitchen cabinets and artwork.
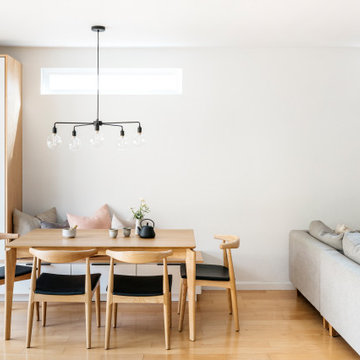
We lovingly named this project our Hide & Seek House. Our clients had done a full home renovation a decade prior, but they realized that they had not built in enough storage in their home, leaving their main living spaces cluttered and chaotic. They commissioned us to bring simplicity and order back into their home with carefully planned custom casework in their entryway, living room, dining room and kitchen. We blended the best of Scandinavian and Japanese interiors to create a calm, minimal, and warm space for our clients to enjoy.
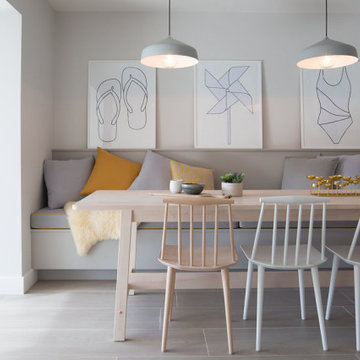
Overview
Extend off the rear, the side and into the roof working with the existing fabric to yield a higher value, super flexible home that is future proofed.
The Brief
Create a relaxing, inspirational home by the sea for family holidays and entertaining. Extend the property within permitted development guidance and use as much of the existing fabric as possible specifying new or low energy materials and systems wherever possible.
Our Solution
The proverbial bungalow on the South coast, a much-maligned house type, one rarely developed in a contemporary way but one with much to offer.
We loved the idea of developing a system for overhauling, extending and refurbishing this house type that could be replicated in the local area with external cladding options and very efficient space planning.
The budget was, as ever, limiting and so some specific solutions had to be found to price/spec/aesthetic conundrums. The result is a very crisp and interesting exterior, understated with a tardis like series of internal spaces. We extended at loft level UP, ground floor rear OUT, and into the garage SIDE which has enabled us to create 5/6 bedroom and flexible use spaces; a large dining; kitchen and living space; a utility/boot-room; entrance lobby; plant room/store and generous circulation. 2 bedrooms are en-suite and light pours in everywhere which gives the house a luxurious feel.
We’re on the Scandi bandwagon too (for the interior) mixing timber, warm tones, homemade fixtures and lighting to create moods throughout.
2017 sees the completion of the garden with Andy Steadman Designs and entry to several competitions to promote the scheme and its approach.
This project is currently the subject of lots of social media coverage and is featured in August 2017 Ideal Home magazine.
We are hoping this opens the door to other beachside projects as does the builder and his team!
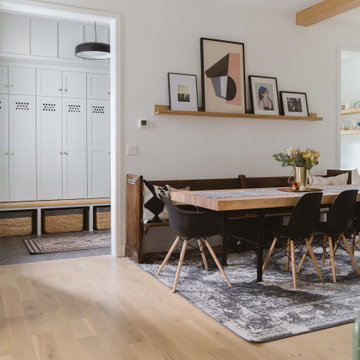
Photo: Rachel Loewen © 2019 Houzz
Ispirazione per una sala da pranzo scandinava
Ispirazione per una sala da pranzo scandinava
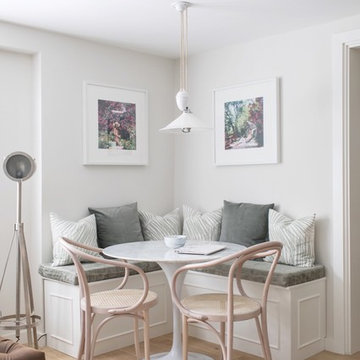
A corner nook banquet designed to maximise space in the flat. More photography from Slim Aarons.
Foto di una sala da pranzo nordica con pareti bianche, parquet chiaro e pavimento beige
Foto di una sala da pranzo nordica con pareti bianche, parquet chiaro e pavimento beige
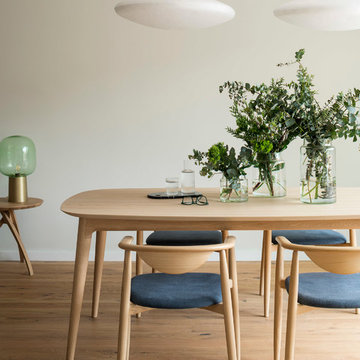
Proyecto realizado por The Room Studio
Fotografías: Mauricio Fuertes
Immagine di una sala da pranzo nordica di medie dimensioni con parquet chiaro, pareti bianche, nessun camino e pavimento beige
Immagine di una sala da pranzo nordica di medie dimensioni con parquet chiaro, pareti bianche, nessun camino e pavimento beige
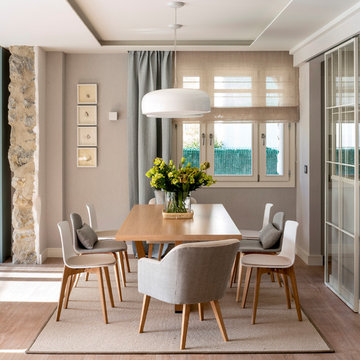
Proyecto de decoración de reforma integral de vivienda: Sube Interiorismo, Bilbao.
Fotografía Erlantz Biderbost
Immagine di una grande sala da pranzo nordica con pavimento in laminato, nessun camino, pavimento marrone e pareti beige
Immagine di una grande sala da pranzo nordica con pavimento in laminato, nessun camino, pavimento marrone e pareti beige
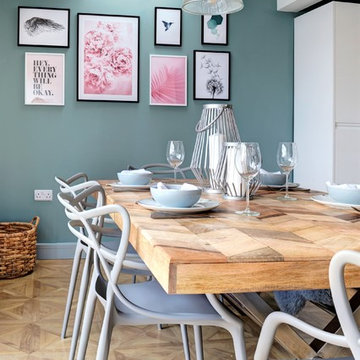
Heather Gunn
Foto di una sala da pranzo nordica con pareti verdi, parquet chiaro e pavimento beige
Foto di una sala da pranzo nordica con pareti verdi, parquet chiaro e pavimento beige
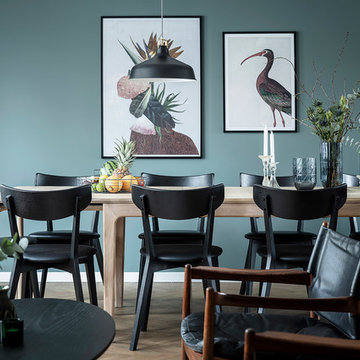
Stort matbord från Skovby med plats för många!
Immagine di una sala da pranzo aperta verso il soggiorno nordica di medie dimensioni con pareti blu, parquet scuro e pavimento marrone
Immagine di una sala da pranzo aperta verso il soggiorno nordica di medie dimensioni con pareti blu, parquet scuro e pavimento marrone

Our client is a traveler and collector of art. He had a very eclectic mix of artwork and mixed media but no allocated space for displaying it. We created a gallery wall using different frame sizes, finishes and styles. This way it feels as if the gallery wall has been added to over time.
Photographer: Stephani Buchman
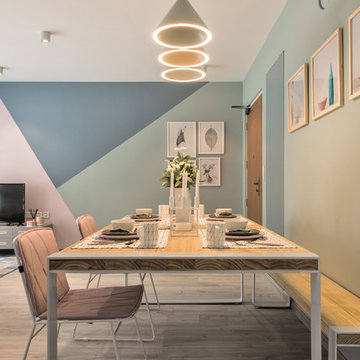
L'arc by The Luminari
Immagine di una sala da pranzo nordica con pareti grigie, parquet chiaro e pavimento grigio
Immagine di una sala da pranzo nordica con pareti grigie, parquet chiaro e pavimento grigio
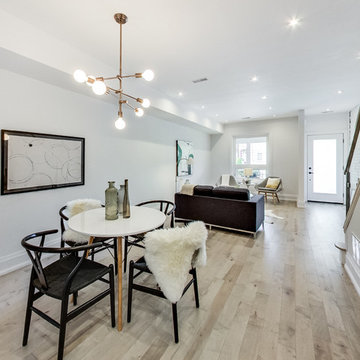
Listing Realtor: Brooke Marion; Photography: Andrea Simone
Ispirazione per una piccola sala da pranzo aperta verso il soggiorno scandinava con pareti bianche, parquet chiaro e nessun camino
Ispirazione per una piccola sala da pranzo aperta verso il soggiorno scandinava con pareti bianche, parquet chiaro e nessun camino
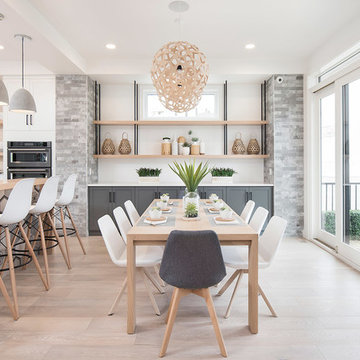
Beautiful living room from the Stampede Dream Home 2017 featuring Lauzon's Chelsea Cream hardwood floor. A light wire brushed White Oak hardwood flooring.
Sale da Pranzo scandinave - Foto e idee per arredare
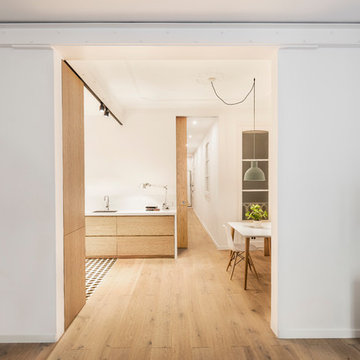
Cocina abierta con espacio de comedor, donde el blanco y la madera son el eje del diseño, proporcionando elegancia y calidez, con estilo nórdico.
Esempio di una sala da pranzo aperta verso il soggiorno nordica di medie dimensioni con pareti bianche e pavimento in legno massello medio
Esempio di una sala da pranzo aperta verso il soggiorno nordica di medie dimensioni con pareti bianche e pavimento in legno massello medio
3
