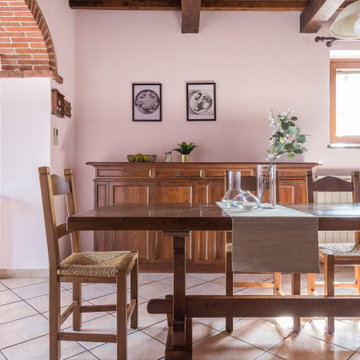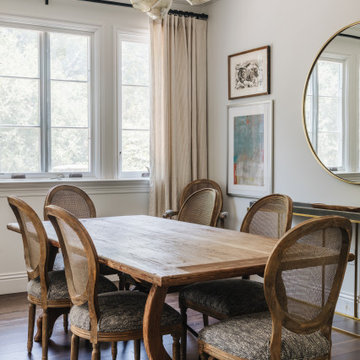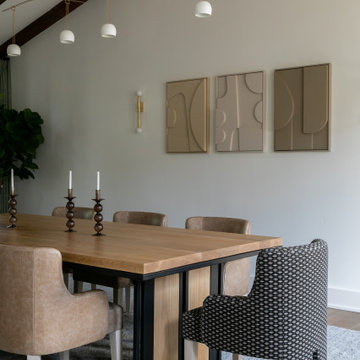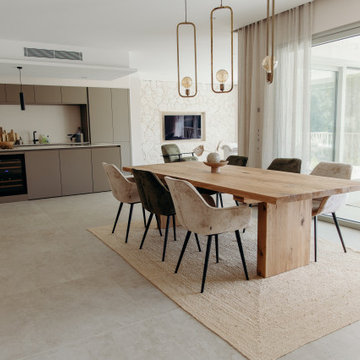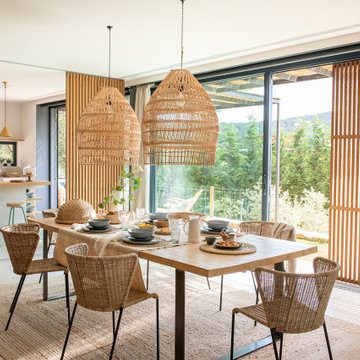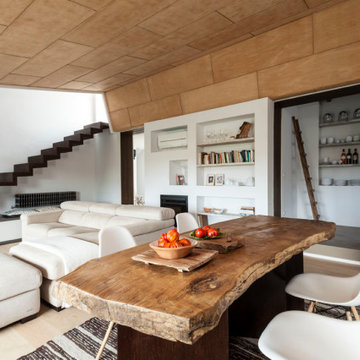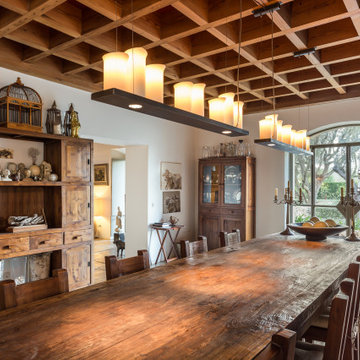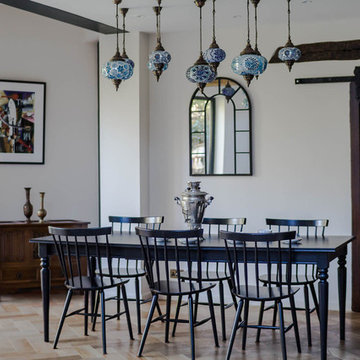Sale da Pranzo mediterranee - Foto e idee per arredare
Filtra anche per:
Budget
Ordina per:Popolari oggi
1 - 20 di 17.120 foto
1 di 2
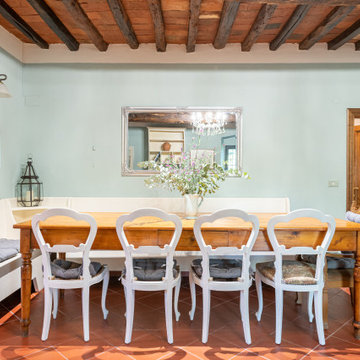
cucina dopo restyling
Esempio di una sala da pranzo aperta verso la cucina mediterranea con pavimento in terracotta, pavimento arancione e travi a vista
Esempio di una sala da pranzo aperta verso la cucina mediterranea con pavimento in terracotta, pavimento arancione e travi a vista
Trova il professionista locale adatto per il tuo progetto
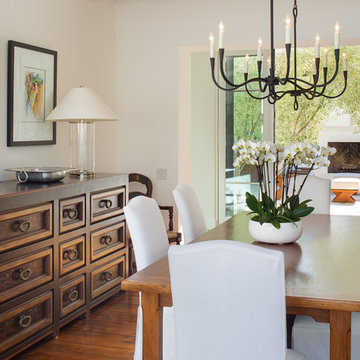
Ispirazione per una sala da pranzo mediterranea con pareti bianche, pavimento in legno massello medio e pavimento marrone

Dining room and main hallway. Modern fireplace wall has herringbone tile pattern and custom wood shelving. The main hall has custom wood trusses that bring the feel of the 16' tall ceilings down to earth. The steel dining table is 4' x 10' and was built specially for the space.
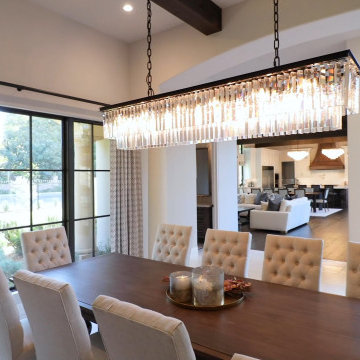
Italian Villa in Arden Oaks, Sacramento CA
Ispirazione per una sala da pranzo mediterranea chiusa e di medie dimensioni con pareti beige, pavimento in marmo, pavimento bianco e travi a vista
Ispirazione per una sala da pranzo mediterranea chiusa e di medie dimensioni con pareti beige, pavimento in marmo, pavimento bianco e travi a vista
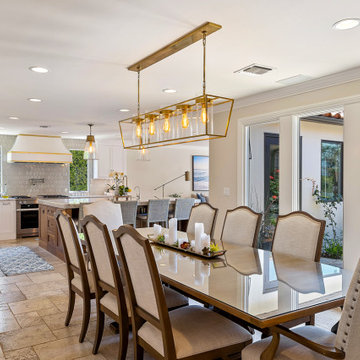
This home had a kitchen that wasn’t meeting the family’s needs, nor did it fit with the coastal Mediterranean theme throughout the rest of the house. The goals for this remodel were to create more storage space and add natural light. The biggest item on the wish list was a larger kitchen island that could fit a family of four. They also wished for the backyard to transform from an unsightly mess that the clients rarely used to a beautiful oasis with function and style.
One design challenge was incorporating the client’s desire for a white kitchen with the warm tones of the travertine flooring. The rich walnut tone in the island cabinetry helped to tie in the tile flooring. This added contrast, warmth, and cohesiveness to the overall design and complemented the transitional coastal theme in the adjacent spaces. Rooms alight with sunshine, sheathed in soft, watery hues are indicative of coastal decorating. A few essential style elements will conjure the coastal look with its casual beach attitude and renewing seaside energy, even if the shoreline is only in your mind's eye.
By adding two new windows, all-white cabinets, and light quartzite countertops, the kitchen is now open and bright. Brass accents on the hood, cabinet hardware and pendant lighting added warmth to the design. Blue accent rugs and chairs complete the vision, complementing the subtle grey ceramic backsplash and coastal blues in the living and dining rooms. Finally, the added sliding doors lead to the best part of the home: the dreamy outdoor oasis!
Every day is a vacation in this Mediterranean-style backyard paradise. The outdoor living space emphasizes the natural beauty of the surrounding area while offering all of the advantages and comfort of indoor amenities.
The swimming pool received a significant makeover that turned this backyard space into one that the whole family will enjoy. JRP changed out the stones and tiles, bringing a new life to it. The overall look of the backyard went from hazardous to harmonious. After finishing the pool, a custom gazebo was built for the perfect spot to relax day or night.
It’s an entertainer’s dream to have a gorgeous pool and an outdoor kitchen. This kitchen includes stainless-steel appliances, a custom beverage fridge, and a wood-burning fireplace. Whether you want to entertain or relax with a good book, this coastal Mediterranean-style outdoor living remodel has you covered.
Photographer: Andrew - OpenHouse VC
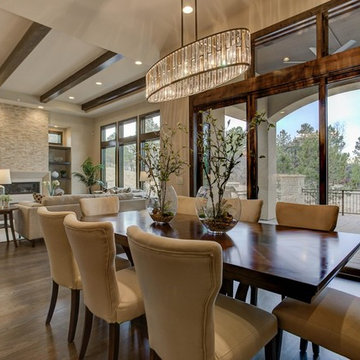
Immagine di una grande sala da pranzo aperta verso il soggiorno mediterranea con pareti beige, pavimento in legno massello medio, nessun camino e pavimento marrone
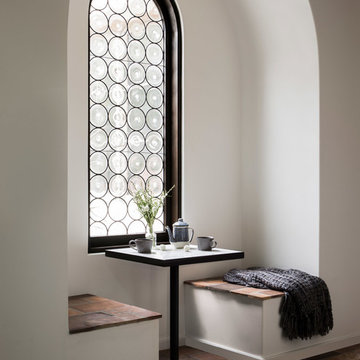
Clear stained glass arched window seating with a slate banquet.
Immagine di una piccola sala da pranzo mediterranea con pavimento in terracotta, pavimento marrone, pareti bianche e nessun camino
Immagine di una piccola sala da pranzo mediterranea con pavimento in terracotta, pavimento marrone, pareti bianche e nessun camino
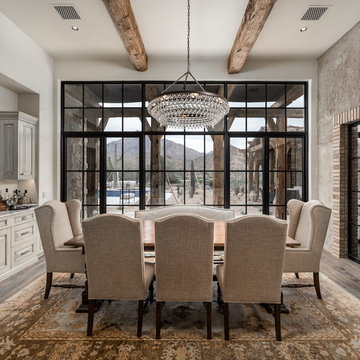
We love this formal dining room's exposed beams, the double entry doors, the attached wine cellar, and the gorgeous wood flooring. The dining table features a custom bench for extra seating with a detailed chandelier above.
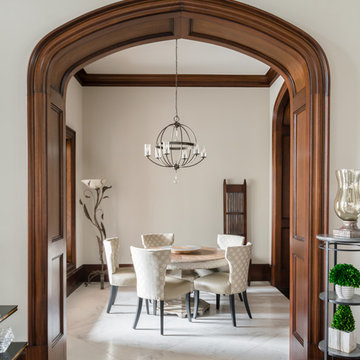
Esempio di una sala da pranzo mediterranea chiusa e di medie dimensioni con pareti bianche e pavimento bianco
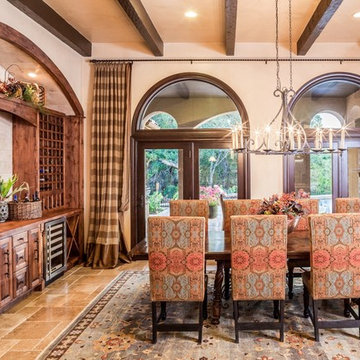
There was nothing in this arch- so I had my carpenter, Tim build this wine / serving area- the span was really too large for a freestanding piece- this serves this purpose well and makes for an interesting view- Again- the walls and windows have been treated to make complete.
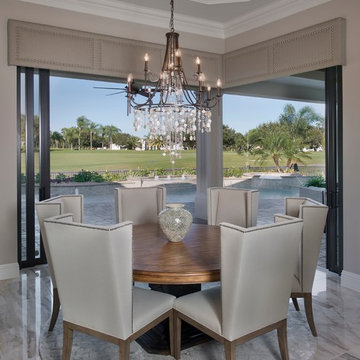
Immagine di una grande sala da pranzo aperta verso la cucina mediterranea con pareti beige e pavimento beige
Sale da Pranzo mediterranee - Foto e idee per arredare
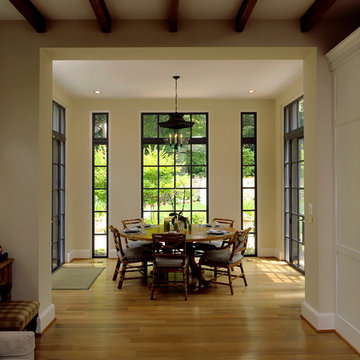
Bob Narod photographer
Foto di una sala da pranzo mediterranea chiusa con pavimento in legno massello medio
Foto di una sala da pranzo mediterranea chiusa con pavimento in legno massello medio
1
