Sale da Pranzo mediterranee - Foto e idee per arredare
Filtra anche per:
Budget
Ordina per:Popolari oggi
1 - 20 di 591 foto
1 di 3

Dining room and main hallway. Modern fireplace wall has herringbone tile pattern and custom wood shelving. The main hall has custom wood trusses that bring the feel of the 16' tall ceilings down to earth. The steel dining table is 4' x 10' and was built specially for the space.
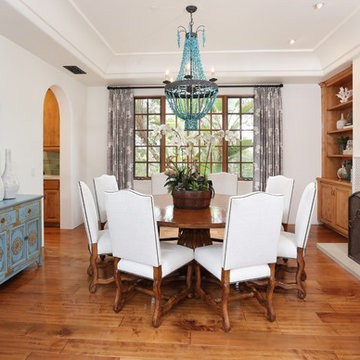
Blackband Design
949.872.2234
www.blackbanddesign.com
Esempio di una sala da pranzo mediterranea con pareti bianche, pavimento in legno massello medio, camino classico e cornice del camino piastrellata
Esempio di una sala da pranzo mediterranea con pareti bianche, pavimento in legno massello medio, camino classico e cornice del camino piastrellata
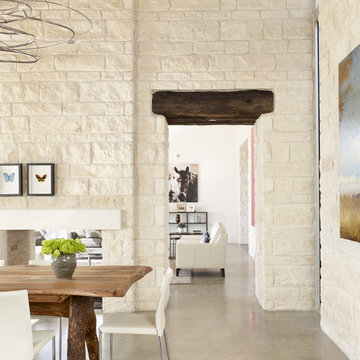
Ispirazione per una sala da pranzo mediterranea con camino bifacciale e cornice del camino in pietra
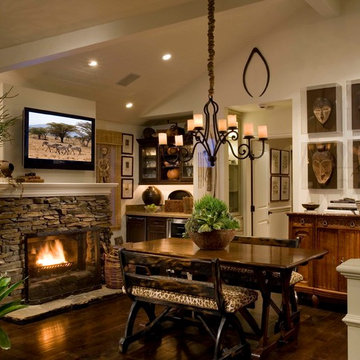
Dining Room - Winner of the 2012 ASID Platinum Award for Best Home under 3,500 square feet. Best Dining Room
Laguna Beach, CA
Interior Designer was the late Stephen L. Stein of SLS Designs, Inc. of Laguna Beach, CA
It has always been an honor to add creative splashes in the backgrounds of Steve's interiors. It was extra exciting to be a part of his team on his award-winning projects such as this one.
I'd love to invite you to join me in honoring of this wonderful man by coming by my profile, and checking out Interior Art's project files "ASID Award Contributions" and "Philharmonic Design Houses" for a peek at more of Steve's brilliance through the years. You'll also see a variety of other projects we worked on together throughout Interior Art's project files. He always took my breath away. He was a true artist; a true gentleman; a dear soul and a dear friend.
I always loved Steve Stein's impeccable taste in every step of the way. I've said many times over the years, Steve was a genius; a true artist at everything he did. Steve could place three items in a room and you'd pretty much fall to your knees in awe. I'm serious. I've seen him do it. He brought it to whatever he did. Complete and total awe.
In much humility I've done lots of little details in this space over years past. You'll see details in the background of the background that Steve attended to in his usual means of impeccability. In this care, the true use of "faux" was performed in such various ways it's just never seen. This is true "faux" at it's finest. Fireplace stones that were never stone.... awkward endcuts on wood that previously blared as unfinished lines and details to attend to. Faux wood finishes and cabinetry/furniture finishes to look like they've been there foreever and aged gracefully with the environment. I love my work!
Congratulations to Steve for his award-winning legacy in design. This one is particularly beautiful.
And finally, I wish to honor Steve Stein for being so open in the process of collaborating with his artisans. It was he who taught me, "A designer is only as good as his or her resources." Yet it was his trust and faith and allowed the grace of pure creativity to flow on his projects. He was so very trusting. We'll all miss you dearly, Steve.

Immagine di una grande sala da pranzo aperta verso il soggiorno mediterranea con pareti arancioni, pavimento in terracotta, camino classico e cornice del camino piastrellata
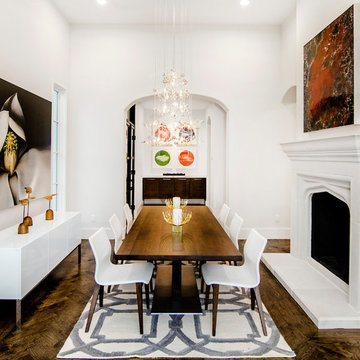
Idee per una sala da pranzo mediterranea con pareti bianche, camino classico, cornice del camino in intonaco e parquet scuro
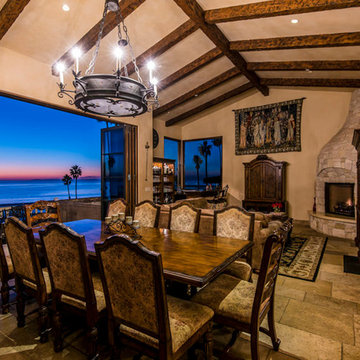
This is a shot of the living room at twilight.
Ispirazione per una sala da pranzo aperta verso il soggiorno mediterranea con pareti beige, camino ad angolo e cornice del camino in pietra
Ispirazione per una sala da pranzo aperta verso il soggiorno mediterranea con pareti beige, camino ad angolo e cornice del camino in pietra
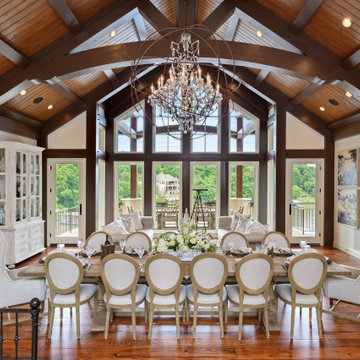
Ispirazione per un'ampia sala da pranzo aperta verso il soggiorno mediterranea con pareti bianche, pavimento in legno massello medio, camino classico, cornice del camino in pietra e pavimento marrone

Esempio di una grande sala da pranzo aperta verso il soggiorno mediterranea con pareti bianche, pavimento in travertino, camino classico, cornice del camino in pietra, pavimento beige e travi a vista
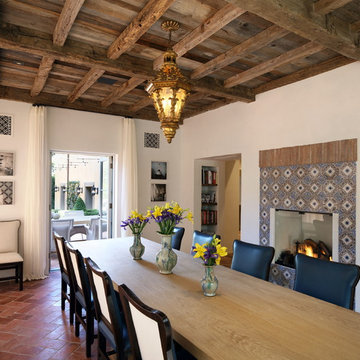
Foto di una sala da pranzo mediterranea chiusa con pareti bianche, pavimento in terracotta, cornice del camino piastrellata e pavimento arancione

Immagine di una grande sala da pranzo aperta verso il soggiorno mediterranea con pavimento in legno massello medio, cornice del camino in pietra, pareti beige, camino classico e pavimento marrone
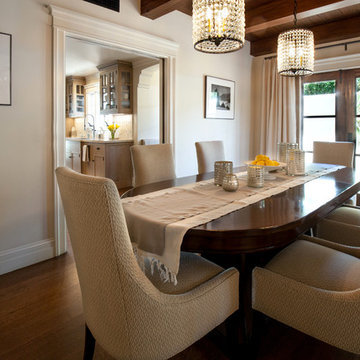
Spanish Classic Linen Colored dining room with upholstered dining chairs.
A clean, contemporary white palette in this traditional Spanish Style home in Santa Barbara, California. Soft greys, beige, cream colored fabrics, hand knotted rugs and quiet light walls show off the beautiful thick arches between the living room and dining room. Stained wood beams, wrought iron lighting, and carved limestone fireplaces give a soft, comfortable feel for this summer home by the Pacific Ocean. White linen drapes with grass shades give warmth and texture to the great room. The kitchen features glass and white marble mosaic backsplash, white slabs of natural quartzite, and a built in banquet nook. The oak cabinets are lightened by a white wash over the stained wood, and medium brown wood plank flooring througout the home.
Project Location: Santa Barbara, California. Project designed by Maraya Interior Design. From their beautiful resort town of Ojai, they serve clients in Montecito, Hope Ranch, Malibu, Westlake and Calabasas, across the tri-county areas of Santa Barbara, Ventura and Los Angeles, south to Hidden Hills- north through Solvang and more.

Beautiful Spanish tile details are present in almost
every room of the home creating a unifying theme
and warm atmosphere. Wood beamed ceilings
converge between the living room, dining room,
and kitchen to create an open great room. Arched
windows and large sliding doors frame the amazing
views of the ocean.
Architect: Beving Architecture
Photographs: Jim Bartsch Photographer
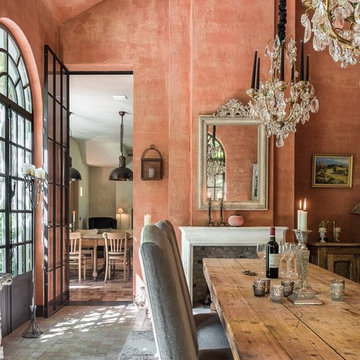
Credit photo : Claude Smekens
Idee per una sala da pranzo mediterranea chiusa con camino classico, pavimento grigio, pareti arancioni e cornice del camino in pietra
Idee per una sala da pranzo mediterranea chiusa con camino classico, pavimento grigio, pareti arancioni e cornice del camino in pietra
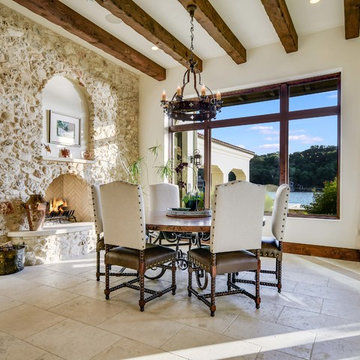
Ispirazione per una sala da pranzo mediterranea con pareti bianche, camino classico, cornice del camino in pietra e pavimento beige
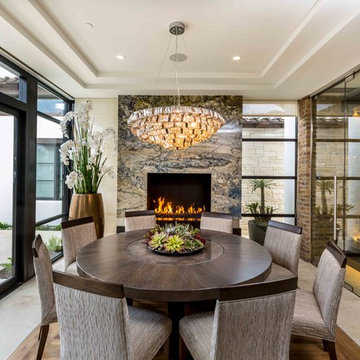
Immagine di una sala da pranzo mediterranea con camino classico, cornice del camino in pietra e pavimento beige
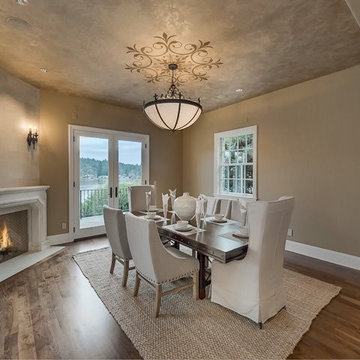
Ispirazione per una grande sala da pranzo mediterranea chiusa con pareti beige, camino classico, cornice del camino in pietra, parquet scuro e pavimento marrone

Foto di una grande sala da pranzo aperta verso la cucina mediterranea con pareti beige, pavimento con piastrelle in ceramica, pavimento beige, camino classico e cornice del camino in pietra
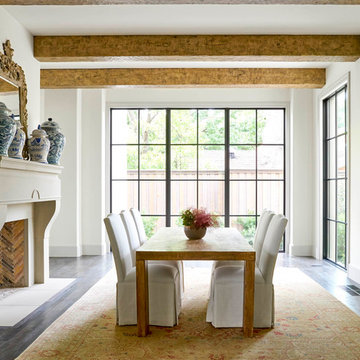
Tatum Brown Custom Homes {Photography: Nathan Schroder}
Immagine di una sala da pranzo mediterranea chiusa con pareti bianche, parquet scuro, camino classico e cornice del camino in pietra
Immagine di una sala da pranzo mediterranea chiusa con pareti bianche, parquet scuro, camino classico e cornice del camino in pietra
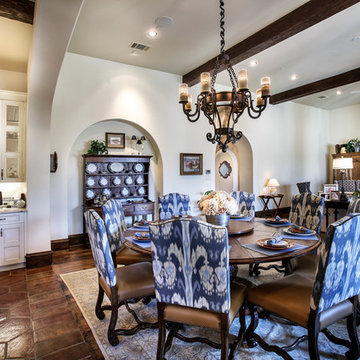
Photography by www.impressia.net
Foto di una sala da pranzo aperta verso il soggiorno mediterranea di medie dimensioni con camino classico, cornice del camino in pietra, parquet scuro, pareti bianche e pavimento marrone
Foto di una sala da pranzo aperta verso il soggiorno mediterranea di medie dimensioni con camino classico, cornice del camino in pietra, parquet scuro, pareti bianche e pavimento marrone
Sale da Pranzo mediterranee - Foto e idee per arredare
1