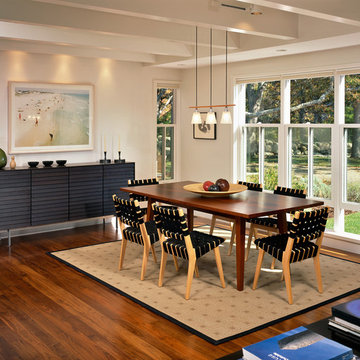Sale da Pranzo - Foto e idee per arredare
Filtra anche per:
Budget
Ordina per:Popolari oggi
1061 - 1080 di 65.327 foto
1 di 2
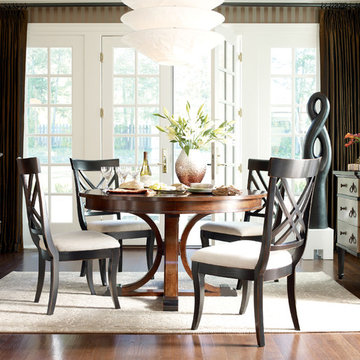
This smaller dining area features a round dining table from the Modern Heritage collection by HGTV Furniture and Bassett Furniture. The timeless, sophisticated styling features neoclassical-inspired case detailing in a Cerise finish with antique copper hardware or in a Noire finish on select products. The table includes a leaf and is expandable up to 70". Also pictured are stylish Modern Heritage X back dining chairs, and a sideboard with 4 doors, adjustable shelves, silverware tray, UbaTube stone top inserts and a power strip.
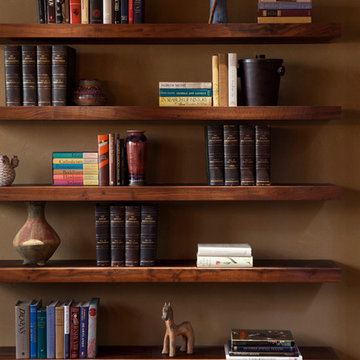
ASID Design Excellence First Place Residential – Best Individual Room (Traditional)
This dining room was created by Michael Merrill Design Studio from a space originally intended to serve as both living room and dining room - both "formal" in style. Our client loved the idea of having one gracious and warm space based on a Santa Fe aesthetic.
Photos © Paul Dyer Photography
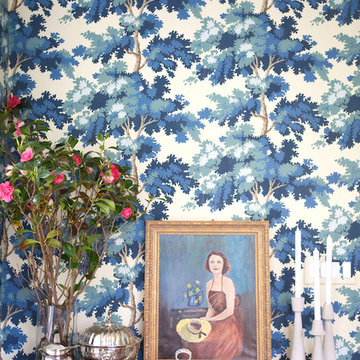
Amy Bartlam
Foto di una sala da pranzo aperta verso la cucina classica di medie dimensioni con pareti blu e parquet scuro
Foto di una sala da pranzo aperta verso la cucina classica di medie dimensioni con pareti blu e parquet scuro
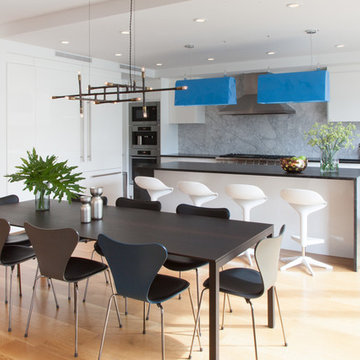
Notable decor elements include: Cappellini Bugatti pendant lights, Kartell Spoon bar stools, Cassina Naan table, Fritz Hansen Series 7 chairs, Robert Lewis Star Chandelier
Photography by: Francesco Bertocci http://www.francescobertocci.com/photography/
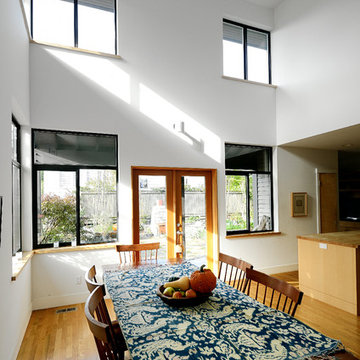
Double height dinging room looking toward the kitchen and rain porch.
Photo by: Joe Iano
Immagine di una grande sala da pranzo aperta verso il soggiorno minimalista con pareti bianche, parquet scuro, nessun camino e pavimento marrone
Immagine di una grande sala da pranzo aperta verso il soggiorno minimalista con pareti bianche, parquet scuro, nessun camino e pavimento marrone
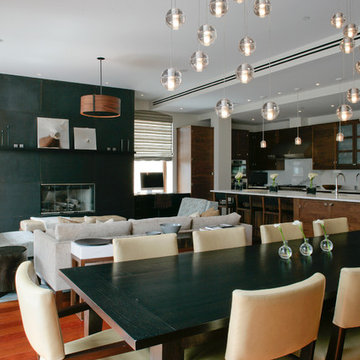
A sleek dining room in a Tribeca loft we designed. We wanted this space to be as unique as our clients, so we incorporated a custom dining table and Bocci globe pendant lighting. Contemporary chairs by Dennis Miller bring the design together, pairing wonderfully with the lighting and contrasting with the table.
Project completed by New York interior design firm Betty Wasserman Art & Interiors, which serves New York City, as well as across the tri-state area and in The Hamptons.
For more about Betty Wasserman, click here: https://www.bettywasserman.com/
To learn more about this project, click here: https://www.bettywasserman.com/spaces/macdougal-manor/
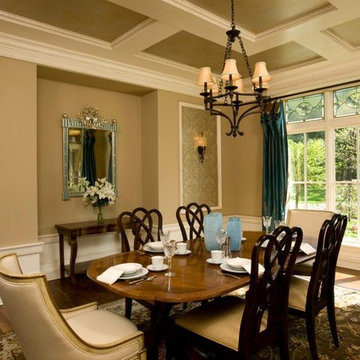
Immagine di una grande sala da pranzo chic chiusa con pareti beige, pavimento in legno massello medio e nessun camino
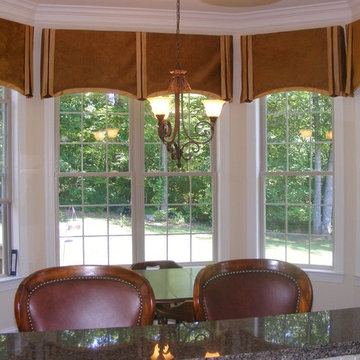
These caramel chenille window treatments with a silk border made the windows feel much larger. Before, the ceilings felt low, by hanging these window valances higher than the windows, we created the illusion of height. Check out the before in our Before & After section!
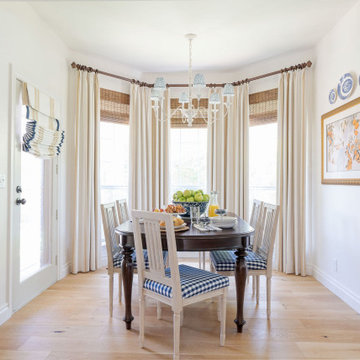
Foto di un grande angolo colazione tradizionale con pareti bianche e parquet chiaro
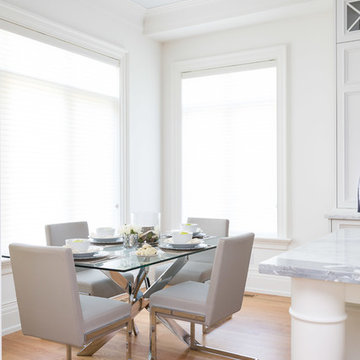
Ispirazione per una sala da pranzo classica con pareti bianche e parquet chiaro
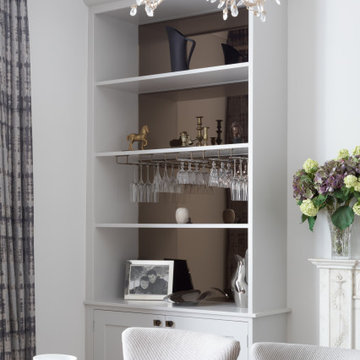
As part of a full home refurbishment Searle & Taylor was commissioned to design and make Signature Bespoke cabinetry and integrated furniture for the kitchen and the adjoining dining room in a Georgian townhouse in Winchester.
This is one of two kitchens that Darren Taylor designed in the same property, which spans over four floors with a lift; the other being on the lower ground floor level leading to a lower guest bedroom. The main kitchen space at 3.8 metres by 4.5 metres was compact in comparison to the rest of the home, but it benefits from having 3-metre-high ceilings. The clients were keen to include a kitchen island as a central feature, plus a range cooker and also for as much storage as possible to be incorporated in the room, so they opted for the wall and tall mounted units to go up to the ceiling and Darren Taylor designed a library-style ladder that runs on a metal bar so that all the top box units can be easily accessed.
The design had to fulfil several necessary requirements – to be in keeping with the architectural design of the building and to complement the look of the furniture in the dining room, whilst featuring contemporary storage solutions. The tall cabinetry features a traditional design with an elegant chamfer frame and Shaker style doors.
Together with inlaid clear glass door fronts to one side which all feature internal LED lighting, a range of pull-out drawers were designed to accommodate pans, plates and crockery, while there are top boxes to the ceiling around the room. For the cutlery, utensil and spice drawers, special dividers were designed to keep all items in place.
On either side of the range cooker, Darren Taylor included two integrated oak chopping boards on one side and two tea trays on the other, which have been left in their natural colour. The clients chose a 120cm wide Everhot range cooker with a chrome towel bar, so all the additional accessories, such as the ladder rail, the butt hinges used on the door fronts and the tap were also featured in polished chrome.
The 1900mm x 900mm island was also designed in a Shaker style, with tongue and groove panelling on the end panels. The client is a keen cook, so while one side of the island features storage units and an integrated dishwasher, while the other side features specially created shelving for cookery books beneath another drawer. A stainless steel undermount sink by Franke was installed with a polished chrome Quooker Flex 3-in-1 Boiling Water tap.
All the furniture was handpainted in Cotton 2 for the tall cabinetry and Kigali 678 for the island, all by Paint and Paper Library. The worktops are all 20mm thick Opera by Dekton. The splashback behind the range cooker is polished glass in an off-white finish to reflect light in the room.
Additional appliances include a Miele 60cm integrated dishwasher installed undercounter in the island, and a Westin integrated extractor above the Everhot. A further American-style fridge freezer by Fisher and Paykel was also specified. Due to the non-standard depth of this appliance all the bespoke cabinetry was designed with greater than standard depths as well to be in line with the fridge freezer. Because there was still additional space above it, a built-in wine storage rack was created with a further box unit above that.
The adjacent dining room features bi-folding double doors that open fully to the kitchen, but can be closed to maintain the look of two separate rooms; a typical style of Georgian properties. In the recesses on either side of the fireplace Darren Taylor designed two elegant matching floor to ceiling fitted dining room dressers which were built out into the room. The shelving features LED strip lighting and the back panels are all in bronze mirrored glass. Antique bronze stemware hanging racks have been included to accommodate wine glasses on either side. The furniture is handpainted in Cotton 2 by Paint and Paper Library to match the colours in the kitchen.

Ispirazione per una sala da pranzo aperta verso il soggiorno boho chic di medie dimensioni con pareti bianche, parquet chiaro, nessun camino, cornice del camino piastrellata e pavimento grigio
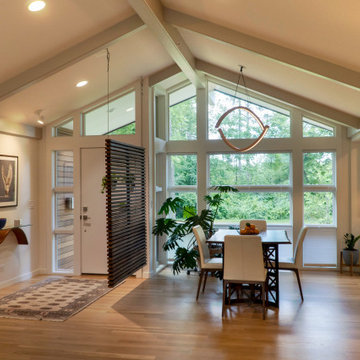
The dining room and foyer, looking out towards the front. The vaulted ceiling has beams that project out to the exterior.
Foto di una sala da pranzo aperta verso il soggiorno moderna di medie dimensioni con pareti bianche, pavimento in legno massello medio, pavimento marrone e travi a vista
Foto di una sala da pranzo aperta verso il soggiorno moderna di medie dimensioni con pareti bianche, pavimento in legno massello medio, pavimento marrone e travi a vista
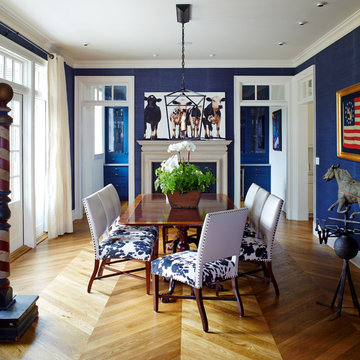
Esempio di una sala da pranzo chic chiusa e di medie dimensioni con pareti blu, pavimento in legno massello medio, camino classico, cornice del camino in legno e pavimento marrone
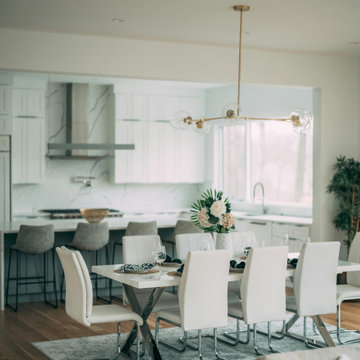
A full home renovation was completed in Los Altos Hills, covering the kitchen, master bedroom, living room, and hallway.
Ispirazione per una sala da pranzo design
Ispirazione per una sala da pranzo design
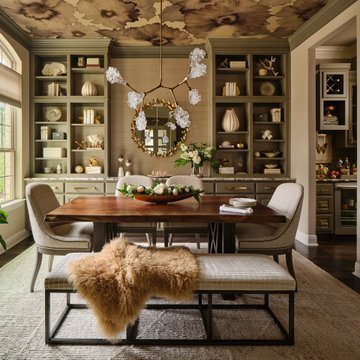
We were delighted to paint the cabinetry in this stunning dining and adjoining bar for designer Cyndi Hopkins. The entire space, from the Phillip Jeffries "Bloom" wallpaper to the Modern Matters hardware, is designed to perfection!
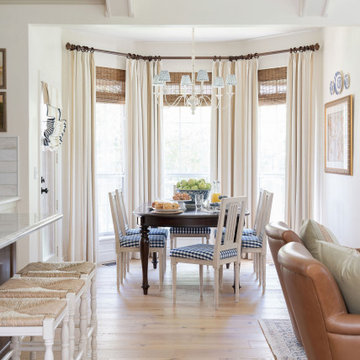
Immagine di un grande angolo colazione chic con pareti bianche e parquet chiaro
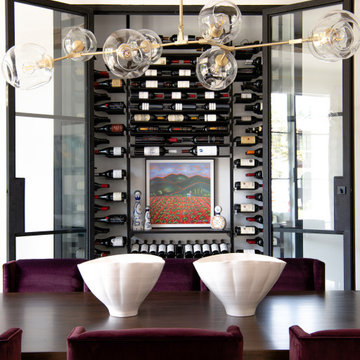
Experience warm sophistication in this Dallas dining room renovation, featuring warm wood ceiling beams and plush aubergine upholstered chairs surrounding a sleek dining table. Seamlessly integrated wine storage showcases the homeowner's collection, while a modern chandelier adds a touch of glamour, illuminating gatherings with understated elegance. From intimate dinners to grand soirées, this space epitomizes chic comfort and timeless style.
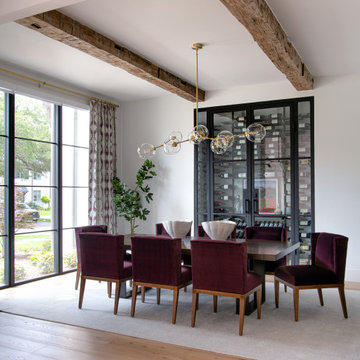
Experience warm sophistication in this Dallas dining room renovation, boasting floor-to-ceiling windows, warm wood ceiling beams, and plush aubergine upholstered chairs surrounding a sleek dining table. Seamlessly integrated wine storage showcases the homeowner's collection, while a modern chandelier adds a touch of glamour, illuminating gatherings with understated elegance. From intimate dinners to grand soirées, this space epitomizes chic comfort and timeless style.
Sale da Pranzo - Foto e idee per arredare
54
