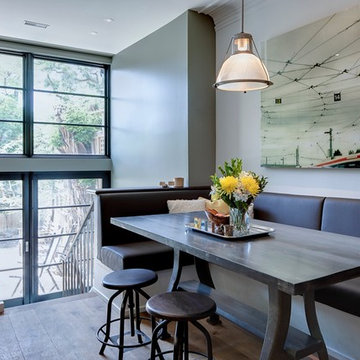Sale da Pranzo - Foto e idee per arredare
Filtra anche per:
Budget
Ordina per:Popolari oggi
981 - 1000 di 65.327 foto
1 di 2
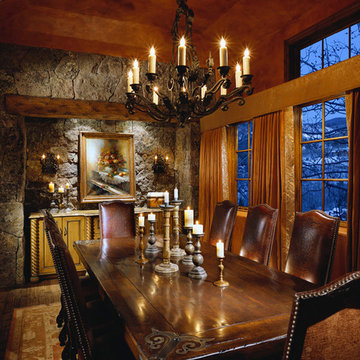
Sophisticated, formal ski home in the Colorado mountains. Warm textures and rustic finishes combined with traditional furnishings
Project designed by Susie Hersker’s Scottsdale interior design firm Design Directives. Design Directives is active in Phoenix, Paradise Valley, Cave Creek, Carefree, Sedona, and beyond.
For more about Design Directives, click here: https://susanherskerasid.com/
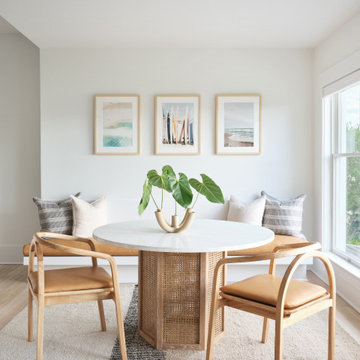
Interior Design, Custom Furniture Design & Art Curation by Chango & Co.
Construction by G. B. Construction and Development, Inc.
Photography by Jonathan Pilkington
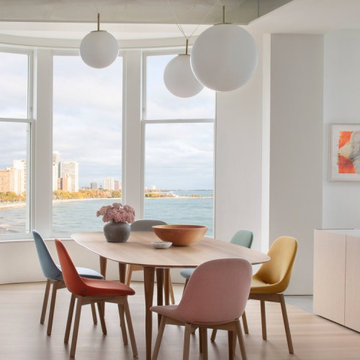
Experience urban sophistication meets artistic flair in this unique Chicago residence. Combining urban loft vibes with Beaux Arts elegance, it offers 7000 sq ft of modern luxury. Serene interiors, vibrant patterns, and panoramic views of Lake Michigan define this dreamy lakeside haven.
The dining room features a portion of the original ornately paneled ceiling, now recessed in a mirrored and lit alcove, contrasted with bright white walls and modern rift oak millwork. The custom elliptical table was designed by Radutny.
---
Joe McGuire Design is an Aspen and Boulder interior design firm bringing a uniquely holistic approach to home interiors since 2005.
For more about Joe McGuire Design, see here: https://www.joemcguiredesign.com/
To learn more about this project, see here:
https://www.joemcguiredesign.com/lake-shore-drive
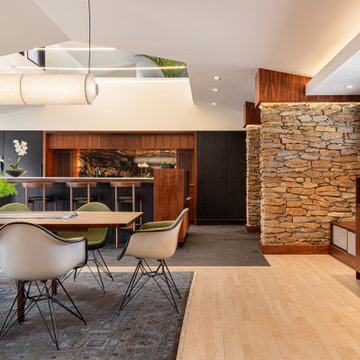
Ispirazione per una grande sala da pranzo aperta verso la cucina minimalista con pareti bianche e soffitto a volta

Esempio di una grande sala da pranzo aperta verso la cucina moderna con pareti bianche, parquet chiaro, camino bifacciale, cornice del camino in pietra e soffitto a volta
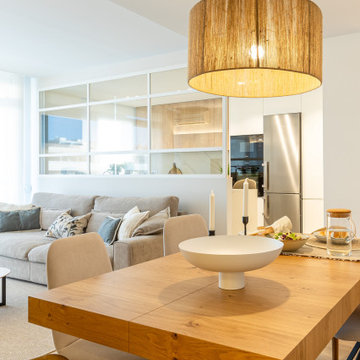
Ispirazione per una sala da pranzo nordica di medie dimensioni con pareti beige e parquet chiaro
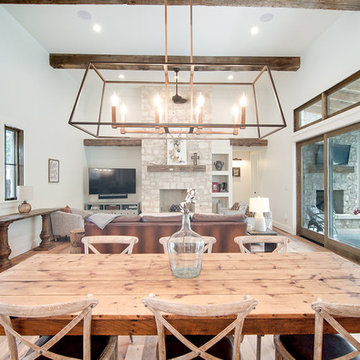
Immagine di una sala da pranzo aperta verso il soggiorno country di medie dimensioni con pareti bianche, parquet chiaro, nessun camino e pavimento marrone
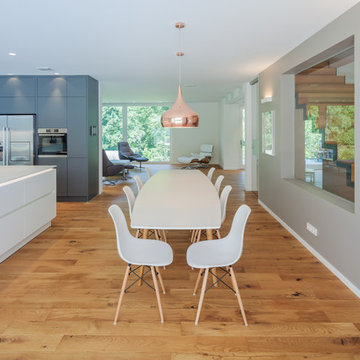
Foto: Jürgen Pollak
Ispirazione per un'ampia sala da pranzo aperta verso il soggiorno minimal con pareti grigie, parquet chiaro, nessun camino e pavimento marrone
Ispirazione per un'ampia sala da pranzo aperta verso il soggiorno minimal con pareti grigie, parquet chiaro, nessun camino e pavimento marrone
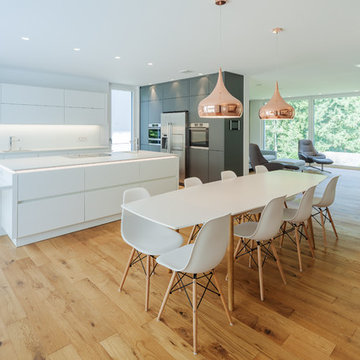
Foto: Jürgen Pollak
Idee per un'ampia sala da pranzo aperta verso la cucina design con parquet chiaro, pavimento marrone, pareti bianche e nessun camino
Idee per un'ampia sala da pranzo aperta verso la cucina design con parquet chiaro, pavimento marrone, pareti bianche e nessun camino
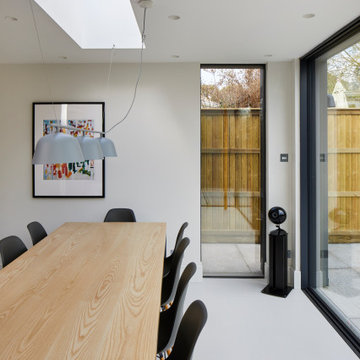
dining area with rooflight.
Foto di una sala da pranzo minimal di medie dimensioni
Foto di una sala da pranzo minimal di medie dimensioni
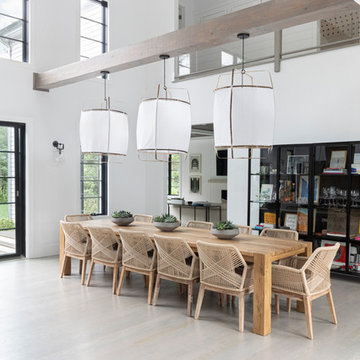
A playground by the beach. This light-hearted family of four takes a cool, easy-going approach to their Hamptons home.
Immagine di una sala da pranzo aperta verso la cucina stile marinaro di medie dimensioni con pareti bianche, parquet scuro e pavimento grigio
Immagine di una sala da pranzo aperta verso la cucina stile marinaro di medie dimensioni con pareti bianche, parquet scuro e pavimento grigio
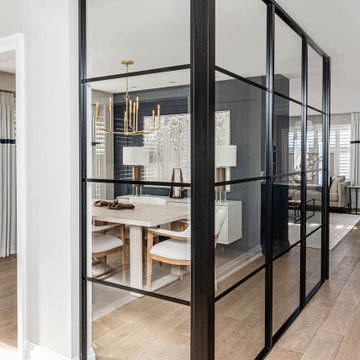
The adaptability of Komandor's LUMI System shines in this scenario, where it ingeniously enlarges a room with an "L" shaped partition featuring double doors. This design not only allows natural light to flood in but also effectively divides the space. It's a stylish addition that enhances both functionality and visual appeal. Created in partnership with @CMHInterior and @Stefbrownphoto
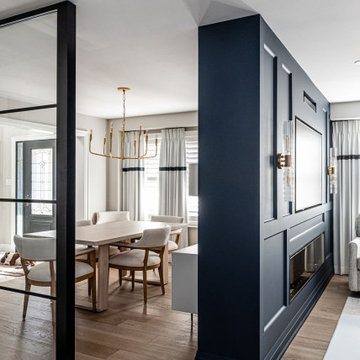
The adaptability of Komandor's LUMI System shines in this scenario, where it ingeniously enlarges a room with an "L" shaped partition featuring double doors. This design not only allows natural light to flood in but also effectively divides the space. It's a stylish addition that enhances both functionality and visual appeal. Created in partnership with @CMHInterior and @Stefbrownphoto
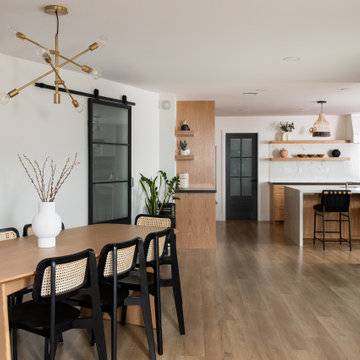
This stunning renovation of the kitchen, bathroom, and laundry room remodel that exudes warmth, style, and individuality. The kitchen boasts a rich tapestry of warm colors, infusing the space with a cozy and inviting ambiance. Meanwhile, the bathroom showcases exquisite terrazzo tiles, offering a mosaic of texture and elegance, creating a spa-like retreat. As you step into the laundry room, be greeted by captivating olive green cabinets, harmonizing functionality with a chic, earthy allure. Each space in this remodel reflects a unique story, blending warm hues, terrazzo intricacies, and the charm of olive green, redefining the essence of contemporary living in a personalized and inviting setting.
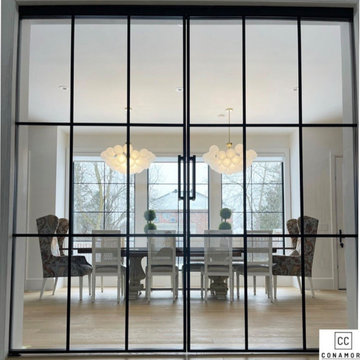
Lumi Pocket Sliding Doors by Komandor. The perfect addition to this dining room. Light, airy while dividing the space at the same time.
Idee per una sala da pranzo design
Idee per una sala da pranzo design
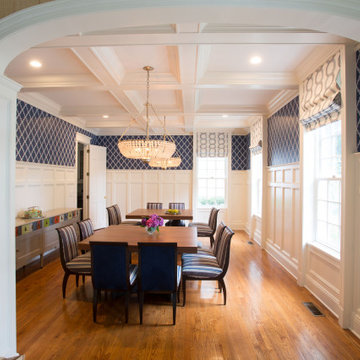
This NYC home designed by our Long Island studio showcases an interplay of blue-and-white prints, textured rugs, patterned wallpaper, and dramatic lighting.
---
Project designed by Long Island interior design studio Annette Jaffe Interiors. They serve Long Island including the Hamptons, as well as NYC, the tri-state area, and Boca Raton, FL.
For more about Annette Jaffe Interiors, click here: https://annettejaffeinteriors.com/
To learn more about this project, click here:
https://annettejaffeinteriors.com/residential-portfolio/grand-colonial
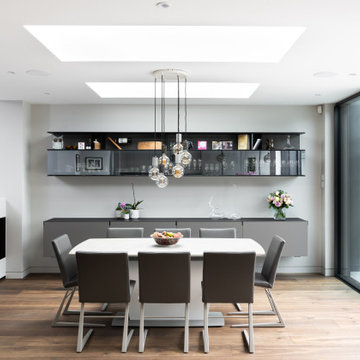
Immagine di un'ampia sala da pranzo aperta verso il soggiorno design con pareti bianche, pavimento in legno massello medio, camino bifacciale, cornice del camino in intonaco e pavimento marrone
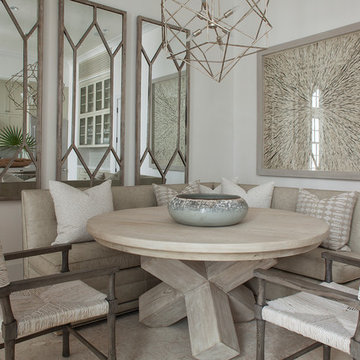
Esempio di una sala da pranzo aperta verso la cucina chic di medie dimensioni con pareti bianche, pavimento in travertino, nessun camino e pavimento beige
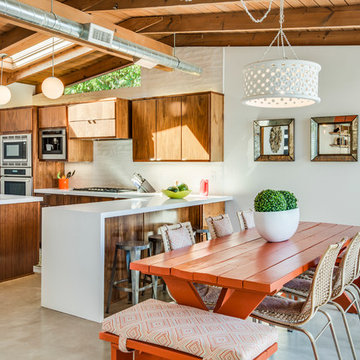
For casual dining Re-purposed outdoor picnic table painted an accent color bright orange with a new chandelier oversized plaster hand molded with cutout pattern for a light to shine a beautiful pattern.
Sale da Pranzo - Foto e idee per arredare
50
