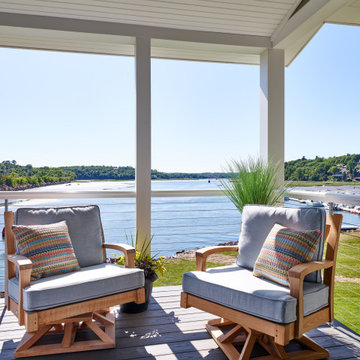Patio e Portico
Filtra anche per:
Budget
Ordina per:Popolari oggi
2481 - 2500 di 22.343 foto
1 di 2
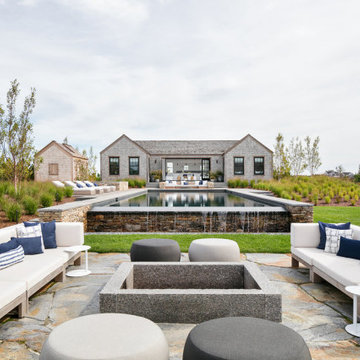
Esempio di un patio o portico stile marinaro con un focolare, pavimentazioni in pietra naturale e nessuna copertura
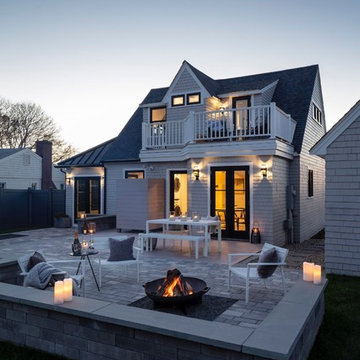
Idee per un patio o portico stile marino dietro casa con pavimentazioni in pietra naturale
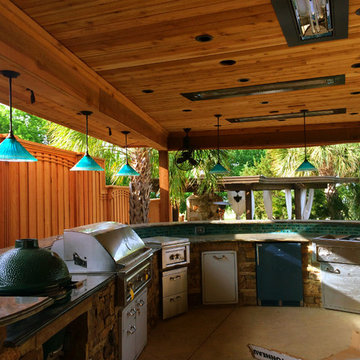
Outdoor kitchen & living space - Dallas Landscape Lighting installed all electrical appliances, flush mounted outdoor / patio heaters, ceiling mounted oscillating outdoor fans, pendant lighting, cabana lighting, landscape and tree lighting, etc.
Trova il professionista locale adatto per il tuo progetto
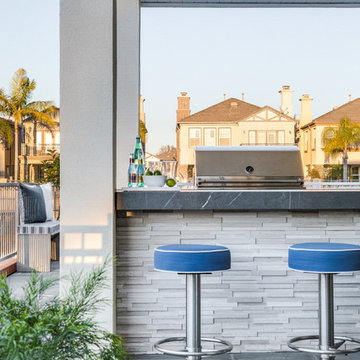
Contemporary Coastal Patio
Design: Three Salt Design Co.
Build: UC Custom Homes
Photo: Chad Mellon
Idee per un patio o portico costiero di medie dimensioni e dietro casa con pavimentazioni in pietra naturale e un tetto a sbalzo
Idee per un patio o portico costiero di medie dimensioni e dietro casa con pavimentazioni in pietra naturale e un tetto a sbalzo
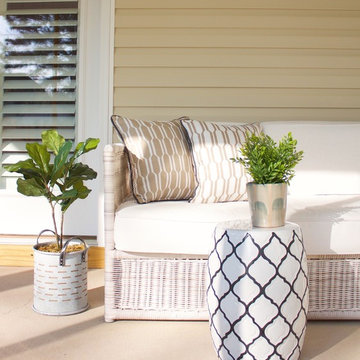
Summer Lambert Photography
Ispirazione per un portico costiero di medie dimensioni e dietro casa con un portico chiuso, lastre di cemento e un tetto a sbalzo
Ispirazione per un portico costiero di medie dimensioni e dietro casa con un portico chiuso, lastre di cemento e un tetto a sbalzo
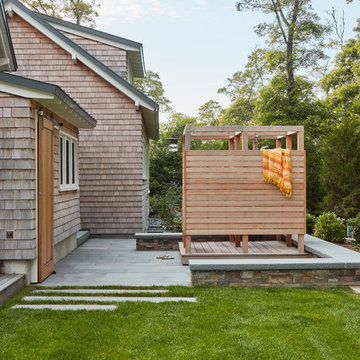
This home, set at the end of a long, private driveway, is far more than meets the eye. Built in three sections and connected by two breezeways, the home’s setting takes full advantage of the clean ocean air. Set back from the water on an open plot, its lush lawn is bordered by fieldstone walls that lead to an ocean cove.
The hideaway calms the mind and spirit, not only by its privacy from the noise of daily life, but through well-chosen elements, clean lines, and a bright, cheerful feel throughout. The interior is show-stopping, covered almost entirely in clear, vertical-grain fir—most of which was source from the same place. From the flooring to the walls, columns, staircases and ceiling beams, this special, tight-grain wood brightens every room in the home.
At just over 3,000 feet of living area, storage and smart use of space was a huge consideration in the creation of this home. For example, the mudroom and living room were both built with expansive window seating with storage beneath. Built-in drawers and cabinets can also be found throughout, yet never interfere with the distinctly uncluttered feel of the rooms.
The homeowners wanted the home to fit in as naturally as possible with the Cape Cod landscape, and also desired a feeling of virtual seamlessness between the indoors and out, resulting in an abundance of windows and doors throughout.
This home has high performance windows, which are rated to withstand hurricane-force winds and impact rated against wind-borne debris. The 24-foot skylight, which was installed by crane, consists of six independently mechanized shades operating in unison.
The open kitchen blends in with the home’s great room, and includes a Sub Zero refrigerator and a Wolf stove. Eco-friendly features in the home include low-flow faucets, dual-flush toilets in the bathrooms, and an energy recovery ventilation system, which conditions and improves indoor air quality.
Other natural materials incorporated for the home included a variety of stone, including bluestone and boulders. Hand-made ceramic tiles were used for the bathroom showers, and the kitchen counters are covered in granite – eye-catching and long-lasting.
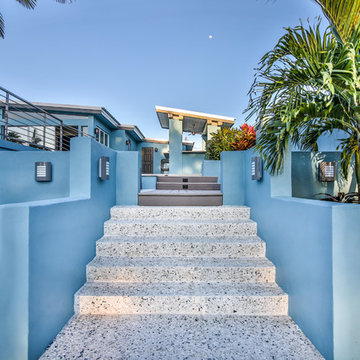
Rachel Collet, Loft Architectural and Real Estate Photography
Ispirazione per un portico costiero di medie dimensioni e dietro casa con un parasole
Ispirazione per un portico costiero di medie dimensioni e dietro casa con un parasole
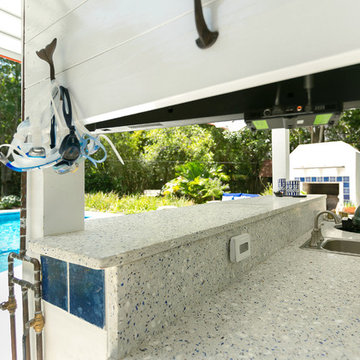
Patrick Brickman
Idee per un patio o portico stile marinaro di medie dimensioni e dietro casa con pavimentazioni in cemento e un gazebo o capanno
Idee per un patio o portico stile marinaro di medie dimensioni e dietro casa con pavimentazioni in cemento e un gazebo o capanno
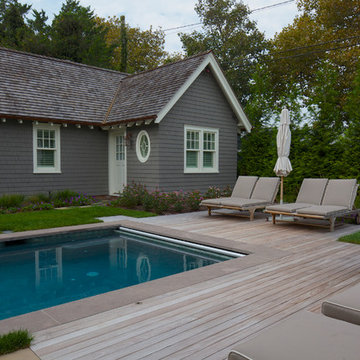
Idee per un grande patio o portico stile marinaro dietro casa con pedane e nessuna copertura
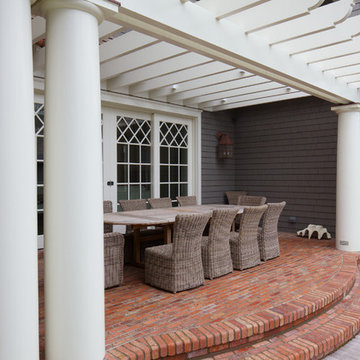
Esempio di un grande patio o portico stile marinaro dietro casa con pedane e nessuna copertura
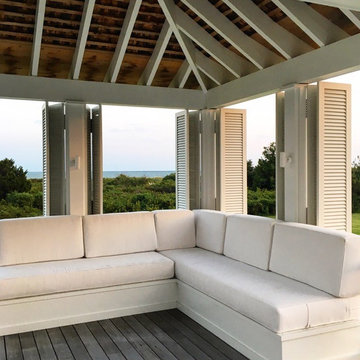
Beautiful indoor-outdoor living space with a stunning view of the ocean. It's a relaxing area overlooking the gardens and pool.
Immagine di un portico costiero dietro casa con pedane
Immagine di un portico costiero dietro casa con pedane
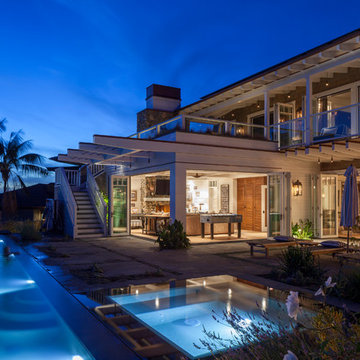
Best Suburban Residential winner for The Best of LaCantina Architects Design Competition 2017.
Idee per un grande patio o portico stile marinaro dietro casa con lastre di cemento e un tetto a sbalzo
Idee per un grande patio o portico stile marinaro dietro casa con lastre di cemento e un tetto a sbalzo
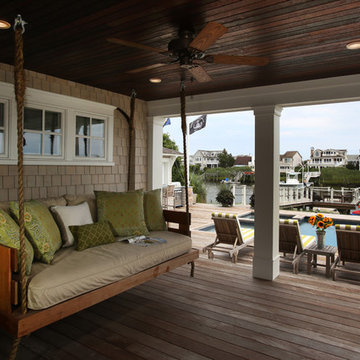
Asher Associates Architects;
D.L. Miner Construction, Builders;
Summer House Design, Interiors;
John Dimaio Photography
Immagine di un portico stile marinaro
Immagine di un portico stile marinaro
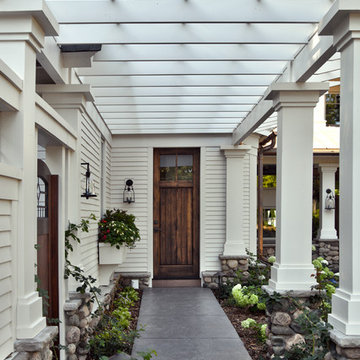
Saari & Forrai
Esempio di un grande patio o portico costiero con cemento stampato e una pergola
Esempio di un grande patio o portico costiero con cemento stampato e una pergola
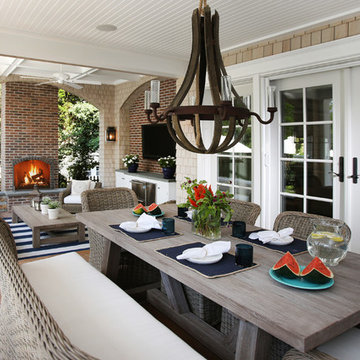
Asher Associates Architects;
Brandywine Developers;
Beach Dwellings Interiors;
John Dimaio, Photography
Idee per un portico stile marinaro
Idee per un portico stile marinaro
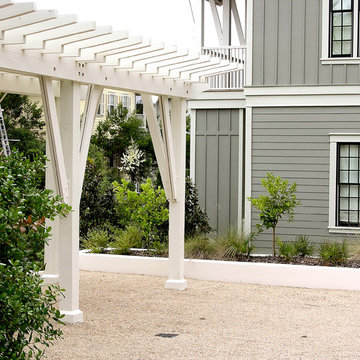
Alan D Holt ASLA Landscape Architect
This WaterColor House, designed by Steve Tenace features a raised planter where the Owner can have fruit trees.
Ispirazione per un piccolo patio o portico stile marinaro in cortile con ghiaia e una pergola
Ispirazione per un piccolo patio o portico stile marinaro in cortile con ghiaia e una pergola
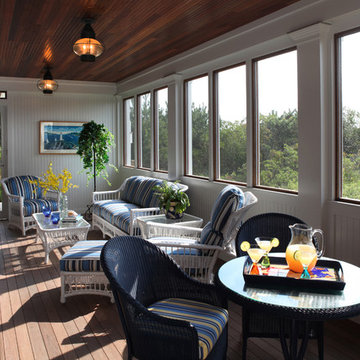
Asher Associates Architects;
Michael Donahue, Builders;
EuroLine Designe, Kitchen;
John Dimaio Photography
Ispirazione per un portico stile marinaro
Ispirazione per un portico stile marinaro
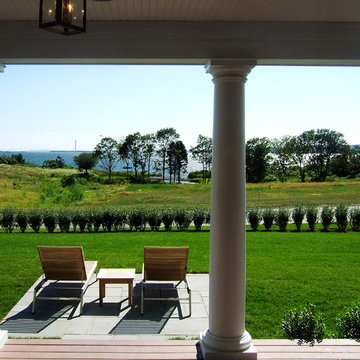
Ispirazione per un piccolo patio o portico stile marino con nessuna copertura
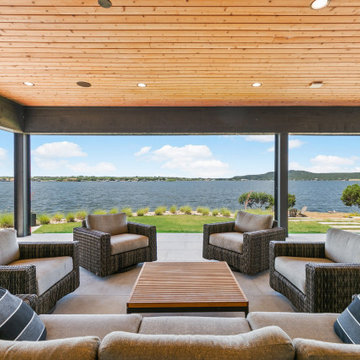
Stunning outdoor living space on the waterfront.
Idee per un ampio patio o portico stile marinaro
Idee per un ampio patio o portico stile marinaro
125
