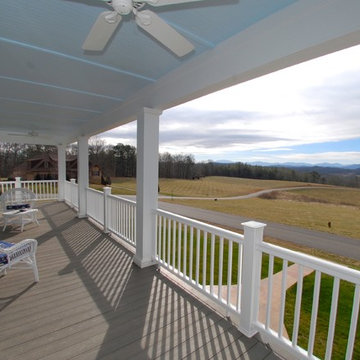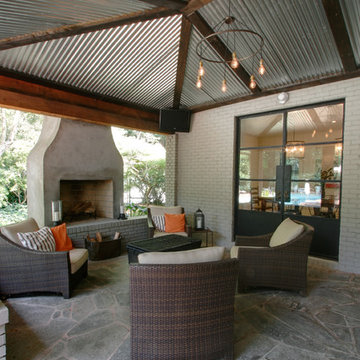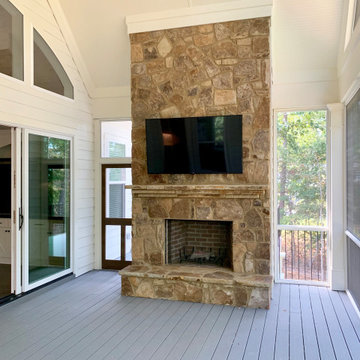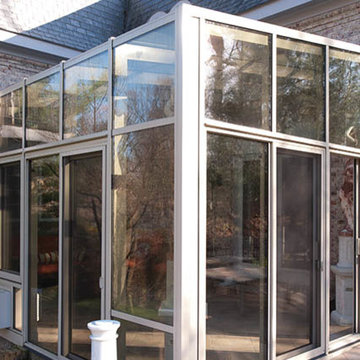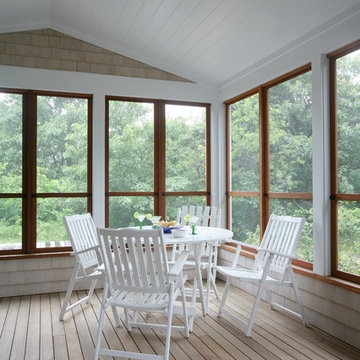Patii e Portici grigi - Foto e idee
Filtra anche per:
Budget
Ordina per:Popolari oggi
2781 - 2800 di 50.699 foto
1 di 2
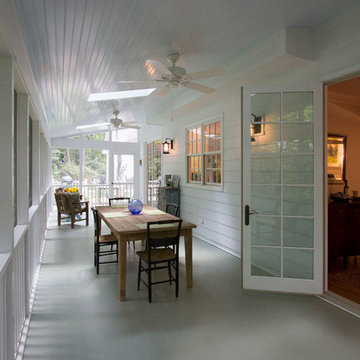
Marilyn Peryer Style House Copyright 2014
Ispirazione per un grande portico tradizionale dietro casa con un portico chiuso, pedane e un tetto a sbalzo
Ispirazione per un grande portico tradizionale dietro casa con un portico chiuso, pedane e un tetto a sbalzo
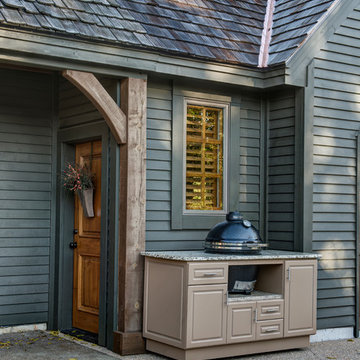
Select Outdoor Kitchens Oxford Island with the Classic Kamado Joe Grill
Ispirazione per un grande patio o portico classico dietro casa con lastre di cemento e nessuna copertura
Ispirazione per un grande patio o portico classico dietro casa con lastre di cemento e nessuna copertura
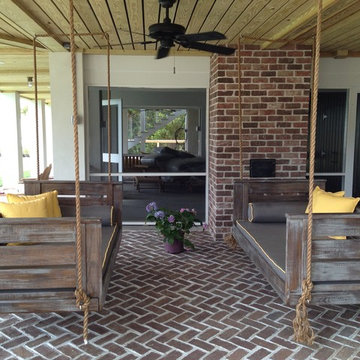
"Joshua" bed swing from "Vintage Porch Swings" in Charleston SC. This special vintage finish looks great next to the brick under this house overlooking the pool. The facing swings make a nice place to visit with family and friends or enjoy a lazy afternoon. Check us out on our website at www.vintageporchswings.com or on Facebook.
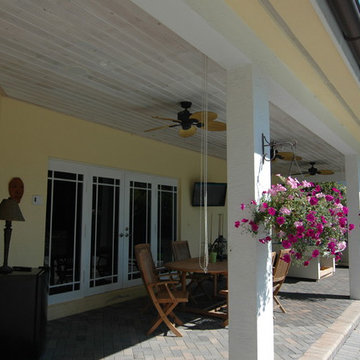
Covered porch
Stan Schachne AIA
Ispirazione per un patio o portico classico
Ispirazione per un patio o portico classico
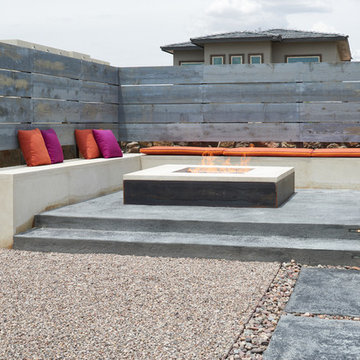
Cool & Contemporary is the vibe our clients were seeking out. Phase 1 complete for this El Paso Westside project. Consistent with the homes architecture and lifestyle creates a space to handle all occasions. Early morning coffee on the patio or around the firepit, smores, drinks, relaxing, reading & maybe a little dancing. Cedar planks set on raw steel post create a cozy atmosphere. Sitting or laying down on cushions and pillows atop the smooth buff leuders limestone bench with your feet popped up on the custom gas firepit. Raw steel veneer, limestone cap and stainless steel fire fixtures complete the sleek contemporary feels. Concrete steps & path lights beam up and accentuates the focal setting. To prep for phase 2, ground cover pathways and areas are ready for the new outdoor movie projector, more privacy, picnic area, permanent seating, landscape and lighting to come.
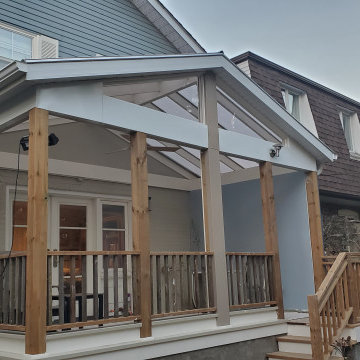
This Toronto customer had a nicely designed gable structure made out of heavy timbers. They chose Skyview Low Profile, Craft-Bilt's system of polycarbonate sheets and aluminum joining bars. #patiocovers #polycarbonateroofing #multiwallsheets by #craftbilt
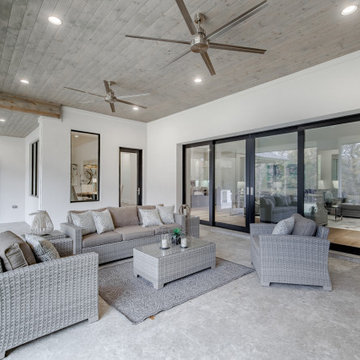
Immagine di un grande portico moderno dietro casa con un portico chiuso e piastrelle
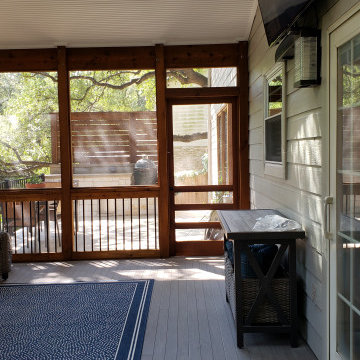
The new screened room features a gable roof, a closed-rafter interior with beadboard ceiling, and skylights. The skylights in the screened room will keep the adjacent room from becoming too dark. That’s always a consideration when you add a screened or covered porch. The next room inside the home suddenly gets less light than it had before, so skylights are a welcome solution. Designing a gable roof for the screened room helps with that as well.
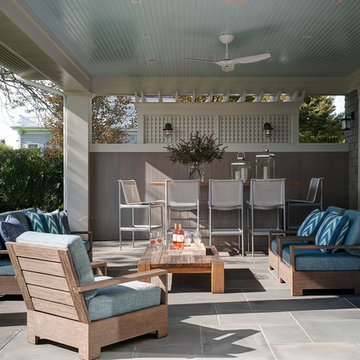
Architecture by Nicholas Vero Architects
Design by Willey Design
Photography by Rebecca McAlpin Photography
Immagine di un patio o portico classico
Immagine di un patio o portico classico
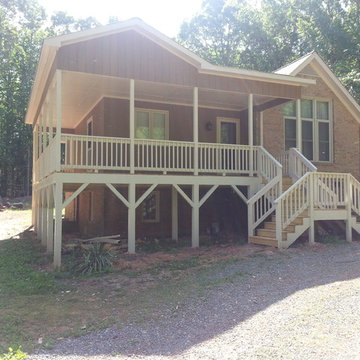
We added a wrap around porch on this home.
Foto di un portico stile americano di medie dimensioni e dietro casa con pedane e un tetto a sbalzo
Foto di un portico stile americano di medie dimensioni e dietro casa con pedane e un tetto a sbalzo
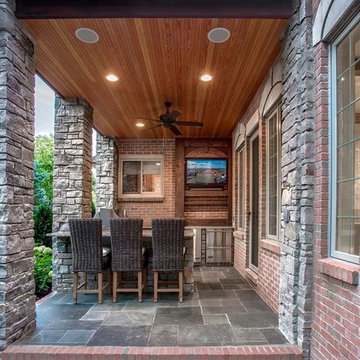
Idee per un grande patio o portico tradizionale dietro casa con un focolare, pavimentazioni in pietra naturale e una pergola
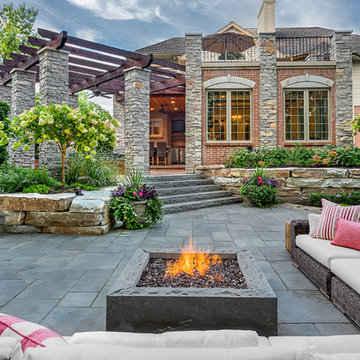
Immagine di un grande patio o portico classico dietro casa con un focolare, pavimentazioni in pietra naturale e una pergola
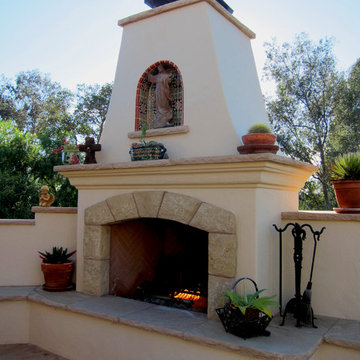
Design Consultant Jeff Doubét is the author of Creating Spanish Style Homes: Before & After – Techniques – Designs – Insights. The 240 page “Design Consultation in a Book” is now available. Please visit SantaBarbaraHomeDesigner.com for more info.
Jeff Doubét specializes in Santa Barbara style home and landscape designs. To learn more info about the variety of custom design services I offer, please visit SantaBarbaraHomeDesigner.com
Jeff Doubét is the Founder of Santa Barbara Home Design - a design studio based in Santa Barbara, California USA.
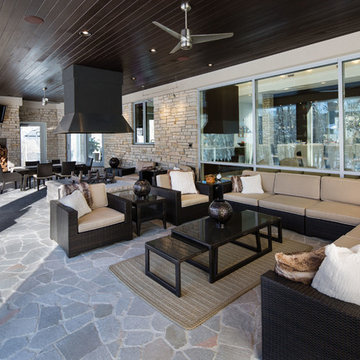
Idee per un ampio portico minimalista dietro casa con un portico chiuso, pavimentazioni in pietra naturale e un tetto a sbalzo
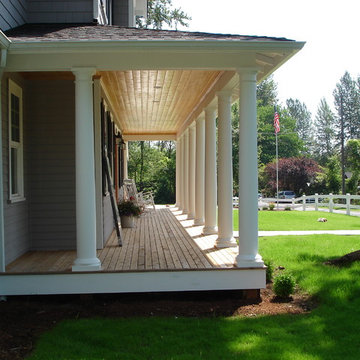
Esempio di un grande portico country davanti casa con pedane e un tetto a sbalzo
Patii e Portici grigi - Foto e idee
140
