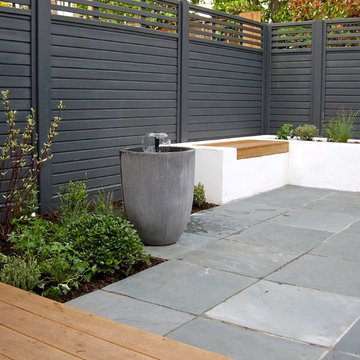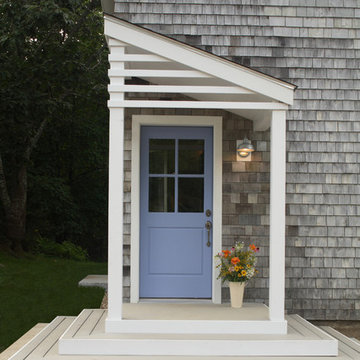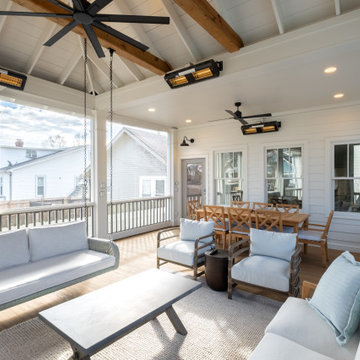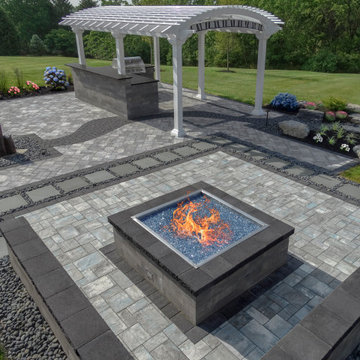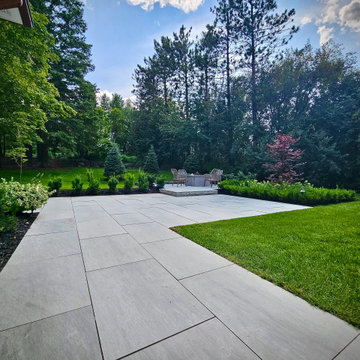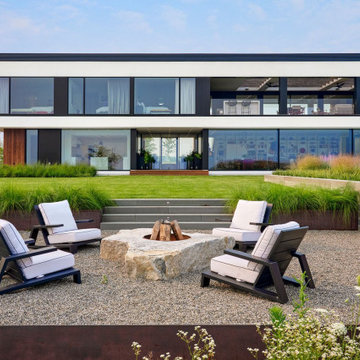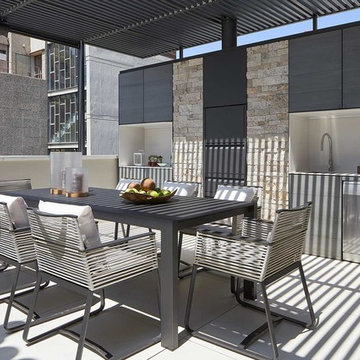Patii e Portici grigi - Foto e idee
Filtra anche per:
Budget
Ordina per:Popolari oggi
261 - 280 di 50.705 foto
1 di 2
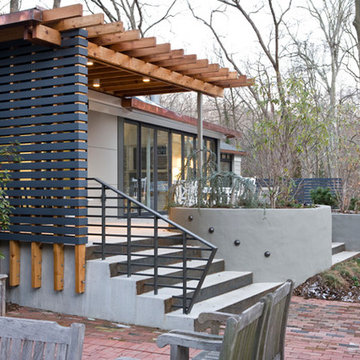
Angie Seckinger Photography
Esempio di un portico design di medie dimensioni e davanti casa con lastre di cemento e una pergola
Esempio di un portico design di medie dimensioni e davanti casa con lastre di cemento e una pergola
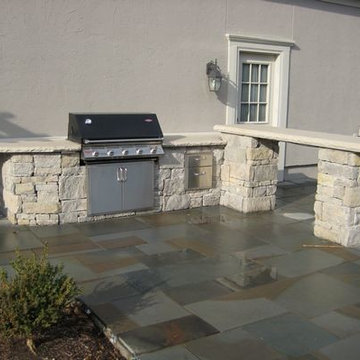
An Outdoor Kitchen truly becomes a social gathering area. Our most common outdoor kitchens are simply a cooking space with a built in grill and some expanded counter space. However, some kansas city outdoor kitchens also include a bar, whether raised, or counter height, a refrigerator, a set of drawers and even an outdoor kitchen with a kegerator and flat-screen tv. As a Landscape Contractor that merges old and new construction into the landscape design, it's difficult to describe, but people just want to spend time in the new area, whether at the bar of the outdoor kitchen, fire pit, patio, or covered porch. When a space becomes a large part of the homeowners' daily life, that's when I know a project has been completed with excellence.
For a space to be relaxing, it must feel easy. A quality landscape design must allow the space to feel like it flows from the adjoining room inside the home out. When accomplished correctly, the patio and outdoor living space feels like an extension of the home, or another "room" of the home and feels wrapped with fresh, low-maintenance landscaping.
Whether traditional or modern, simple, or decked-out, an outdoor kitchen becomes a wonderful hub for entertaining and outdoor living!
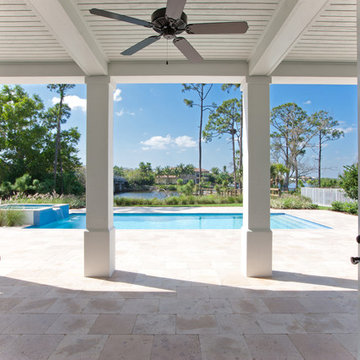
Immagine di un grande patio o portico stile marino dietro casa con cemento stampato e un tetto a sbalzo
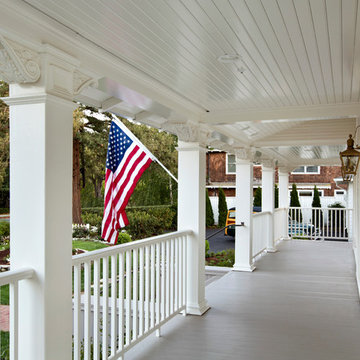
Chelsea Court Designs | Los Gatos, CA
Interior Architectural Design + Decoration
Robson Homes | San Jose, CA
Builder
Ispirazione per un portico chic
Ispirazione per un portico chic
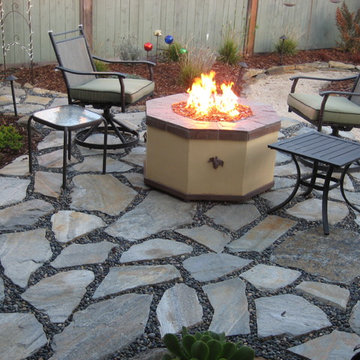
Slate-blue stones run through with Mexican beach pebble create the patio which is a backdrop for the wine-themed fire bowl created by Eric Leasure of http://leasureconcepts.com/
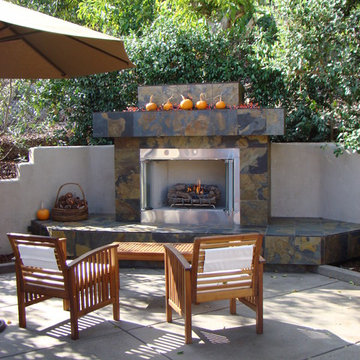
Outdoor fireplace remodel. Stainless steel, ventless fireplace with a slate surround and hearth.
Esempio di un ampio patio o portico tradizionale nel cortile laterale con un focolare, lastre di cemento e nessuna copertura
Esempio di un ampio patio o portico tradizionale nel cortile laterale con un focolare, lastre di cemento e nessuna copertura
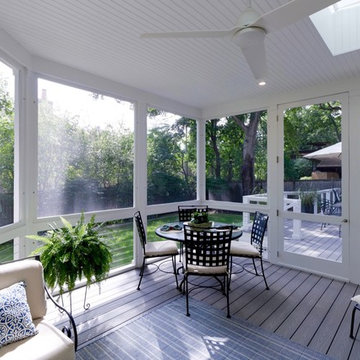
New deck and screened porch overlooking back yard. All structural wood is completely covered in composite trim and decking for a long lasting, easy to maintain structure. Custom composite handrails and stainless steel cables provide a nearly uninterrupted view of the back yard.
Architecture and photography by Omar Gutiérrez, NCARB
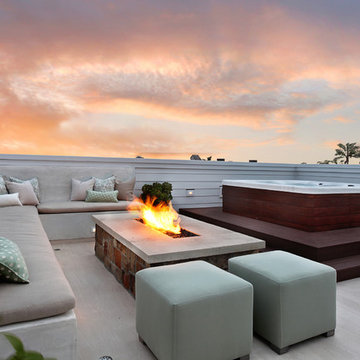
Architect: Brandon Architects Inc.
Contractor/Interior Designer: Patterson Construction, Newport Beach, CA.
Photos by: Jeri Keogel
Ispirazione per un patio o portico stile marinaro con un focolare e nessuna copertura
Ispirazione per un patio o portico stile marinaro con un focolare e nessuna copertura
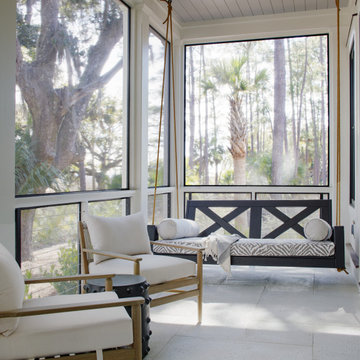
Screen porch with bed swing, cable railing, Hartstone concrete tile floor, shiplap wood ceiling, and views of live oak and marsh.
Foto di un portico tradizionale dietro casa con un portico chiuso, pavimentazioni in cemento, un tetto a sbalzo e parapetto in cavi
Foto di un portico tradizionale dietro casa con un portico chiuso, pavimentazioni in cemento, un tetto a sbalzo e parapetto in cavi
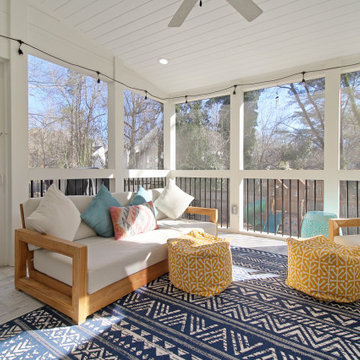
Idee per un portico minimal di medie dimensioni e dietro casa con un portico chiuso, un tetto a sbalzo e parapetto in legno
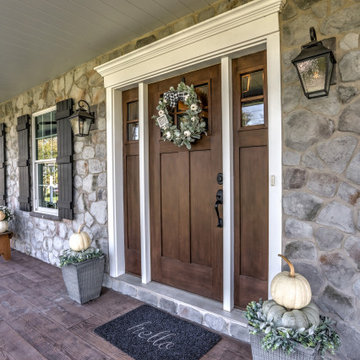
Photo Credit: Vivid Home Real Estate Photography
Ispirazione per un grande portico country davanti casa con cemento stampato e un tetto a sbalzo
Ispirazione per un grande portico country davanti casa con cemento stampato e un tetto a sbalzo
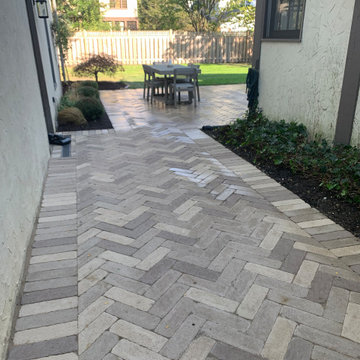
The entrance between the garage and house was narrow, so we widened the walkway to create a clean area for traffic.
Immagine di un grande patio o portico dietro casa con pavimentazioni in cemento
Immagine di un grande patio o portico dietro casa con pavimentazioni in cemento
Patii e Portici grigi - Foto e idee
14
