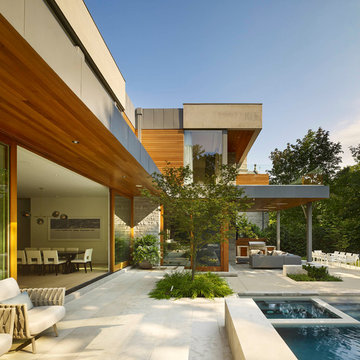Patii e Portici - Foto e idee
Filtra anche per:
Budget
Ordina per:Popolari oggi
141 - 160 di 20.316 foto
1 di 2

Justin Krug Photography
Esempio di un ampio patio o portico country dietro casa con lastre di cemento e un tetto a sbalzo
Esempio di un ampio patio o portico country dietro casa con lastre di cemento e un tetto a sbalzo
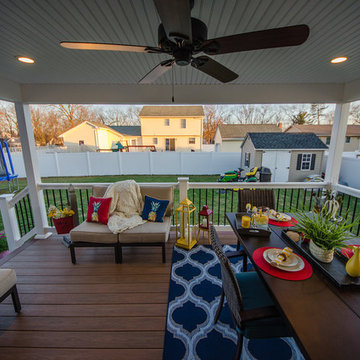
We built this porch off the back of the customer's home.
Foto di un piccolo portico moderno dietro casa con lastre di cemento e un tetto a sbalzo
Foto di un piccolo portico moderno dietro casa con lastre di cemento e un tetto a sbalzo
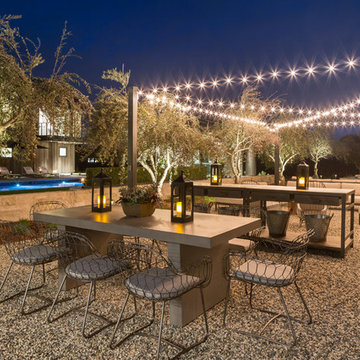
Outdoor Kitchen and Dining
www.jacobelliott.com
Esempio di un ampio patio o portico country dietro casa con ghiaia e nessuna copertura
Esempio di un ampio patio o portico country dietro casa con ghiaia e nessuna copertura
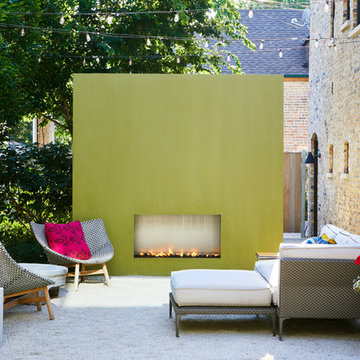
©Brett Bulthuis 2018
Ispirazione per un patio o portico contemporaneo in cortile con ghiaia, nessuna copertura e un caminetto
Ispirazione per un patio o portico contemporaneo in cortile con ghiaia, nessuna copertura e un caminetto
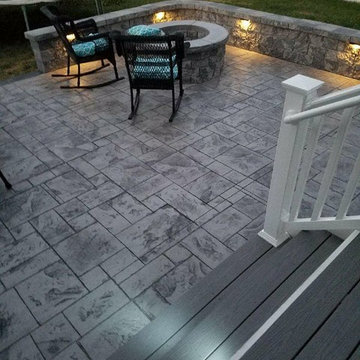
Stamped concrete patio with the slate pattern, block seating wall with caps, LED lights, block fire pit and TREX decking with vinyl railing with LED lights as well. The fire-pit also has a coping which add a very awesome figture
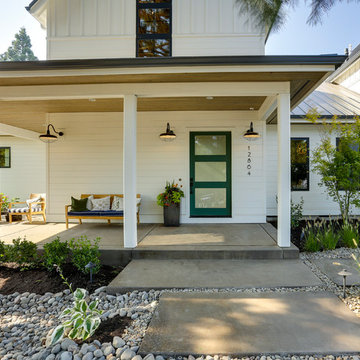
REPIXS
Idee per un ampio portico country davanti casa con pavimentazioni in cemento e un tetto a sbalzo
Idee per un ampio portico country davanti casa con pavimentazioni in cemento e un tetto a sbalzo
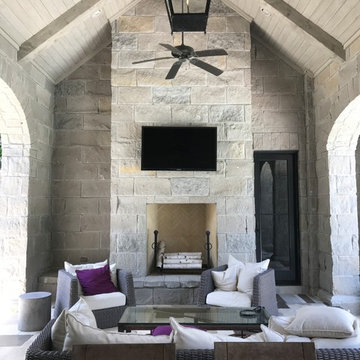
All photos taken by Pamela Cortes with Echo Workshop.
Ispirazione per un ampio patio o portico tradizionale dietro casa con piastrelle e un tetto a sbalzo
Ispirazione per un ampio patio o portico tradizionale dietro casa con piastrelle e un tetto a sbalzo
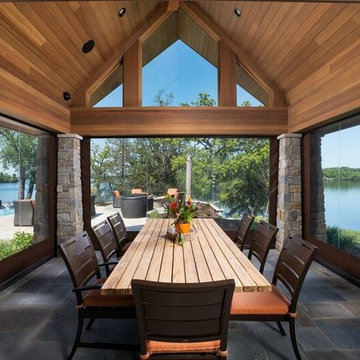
Idee per un grande portico tradizionale dietro casa con piastrelle e un tetto a sbalzo
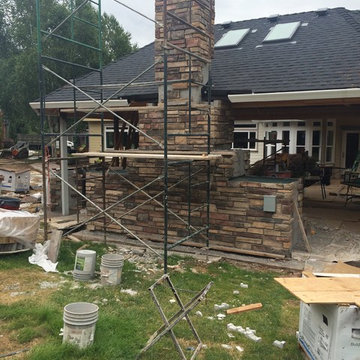
Here is the large wood burning fireplace under construction.
The fireplace structure is full masonry, clad with cultured stone material. The concrete footing that supports this fireplace is massive!!
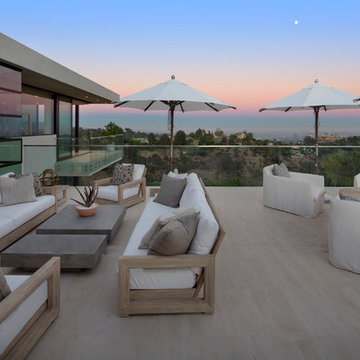
Nick Springett Photography
Idee per un ampio patio o portico contemporaneo dietro casa con piastrelle e nessuna copertura
Idee per un ampio patio o portico contemporaneo dietro casa con piastrelle e nessuna copertura
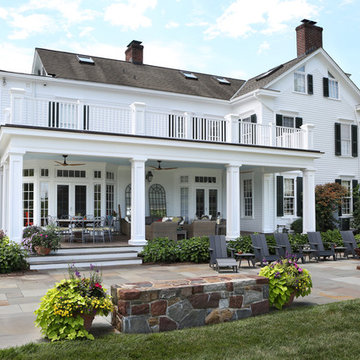
This generously sized new side porch breaks up the mass of the main house and provides shaded shelter for a variety of family activities. The white tapered square columns and railings, mahagony decking enhance this colonial home.
Tom Grimes Photography
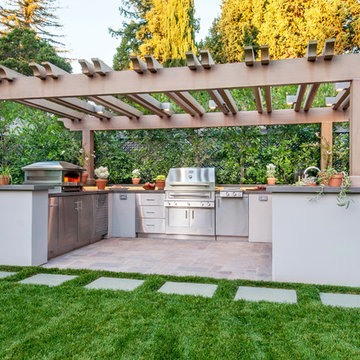
Photos by Crystal Waye
Ispirazione per un grande patio o portico dietro casa con una pergola
Ispirazione per un grande patio o portico dietro casa con una pergola
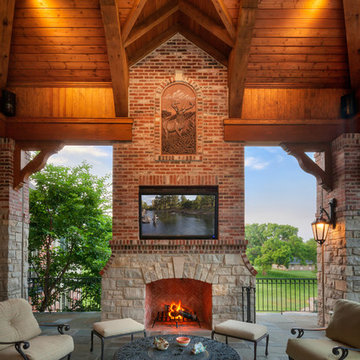
Pavilion | Photo by Matt Marcinkowski
Foto di un ampio portico rustico dietro casa con un focolare, piastrelle e un tetto a sbalzo
Foto di un ampio portico rustico dietro casa con un focolare, piastrelle e un tetto a sbalzo

The outdoor shower was designed to integrate into the stone veneer wall and be accessible from the Lower Level.
Esempio di un grande patio o portico classico dietro casa con pavimentazioni in pietra naturale e una pergola
Esempio di un grande patio o portico classico dietro casa con pavimentazioni in pietra naturale e una pergola
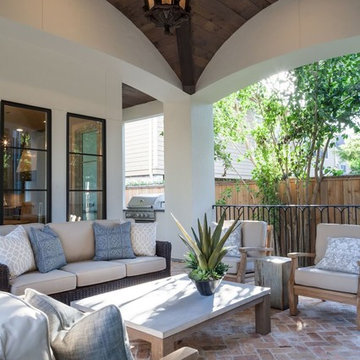
Ispirazione per un grande patio o portico stile rurale dietro casa con pavimentazioni in mattoni e un tetto a sbalzo
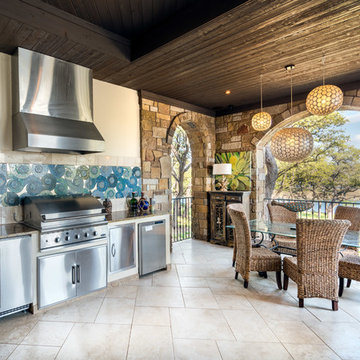
This outdoor kitchen has everything a backyard chef could ask for (including a great view of the lake). Notice the detail in the custom mosaic backsplash.
Photo by John Bishop
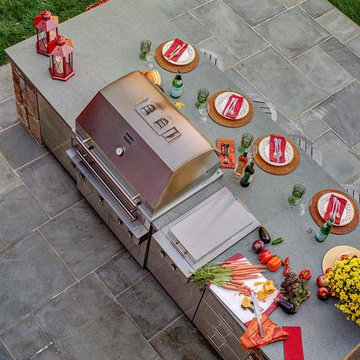
Located in the idyllic town of Darien, Connecticut, this rustic barn-style home is outfitted with a luxury Kalamazoo outdoor kitchen. Compact in size, the outdoor kitchen is ideal for entertaining family and friends.
The Kalamazoo Hybrid Fire Built-in Grill features three seriously powerful gas burners totaling 82,500 BTUs and a generous 726 square inches of primary grilling surface. The Hybrid Grill is not only the “best gas grill” there is – it also cooks with wood and charcoal. This means any grilling technique is at the homeowner’s disposal – from searing and indirect grilling, to rotisserie roasting over a live wood fire. This all stainless-steel grill is hand-crafted in the U.S.A. to the highest quality standards so that it can withstand even the harshest east coast winters.
A Kalamazoo Outdoor Gourmet Built-in Cooktop Cabinet flanks the grill and expands the kitchens cooking capabilities, offering two gas burners. Stainless steel outdoor cabinetry was incorporated into the outdoor kitchen design for ample storage. All Kalamazoo cabinetry is weather-tight, meaning dishes, cooks tools and non-perishable food items can be stored outdoors all year long without moisture or debris seeping in.
The outdoor kitchen provides a place from the homeowner’s to grill, entertain and enjoy their picturesque surrounds.
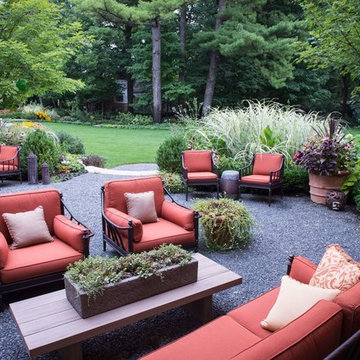
An outdoor living room sits on a carpet of decomposed bluestone and is surrounded by walls in varying shades of green. Photo by Russell Jenkins.
Ispirazione per un ampio patio o portico mediterraneo con un giardino in vaso, ghiaia e nessuna copertura
Ispirazione per un ampio patio o portico mediterraneo con un giardino in vaso, ghiaia e nessuna copertura
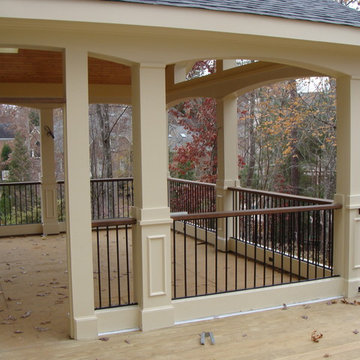
Getting the arches sized right and cut on the correct radius was a huge task, but I like the results! The screen panels will fill the entire openings with one piece. The porch handrails are 2 x 6 ipe
Patii e Portici - Foto e idee
8
