Patii e Portici bianchi - Foto e idee
Filtra anche per:
Budget
Ordina per:Popolari oggi
1 - 20 di 551 foto
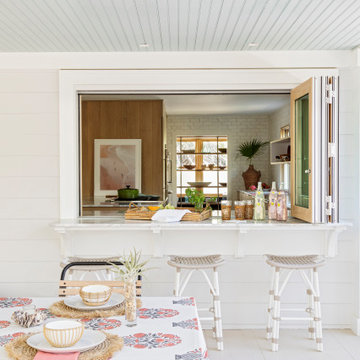
Esempio di un grande portico stile marino dietro casa con un portico chiuso, un tetto a sbalzo e parapetto in legno
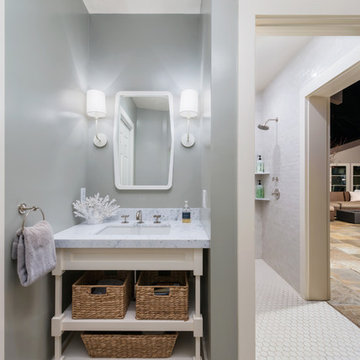
Designed to compliment the existing single story home in a densely wooded setting, this Pool Cabana serves as outdoor kitchen, dining, bar, bathroom/changing room, and storage. Photos by Ross Pushinaitus.

Ispirazione per un grande patio o portico chic dietro casa con un caminetto, pavimentazioni in cemento e un gazebo o capanno
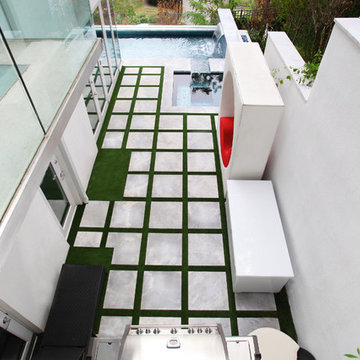
Award winning pool designer Brian T. Stratton | The Pool Artist designed this beautiful custom concrete / gunite swimming pool. Luxury pool designer nj, international pool design, new jersey swimming pool designer, pool artist, swimming pool engineer, swimming pool architect nj, water designer, eleuthera Bahamas pool designer, infinity edge pool design, custom spa design, California pool designer, Mississippi pool designer, south Carolina pool designer, new York pool designer, Pennsylvania pool designer
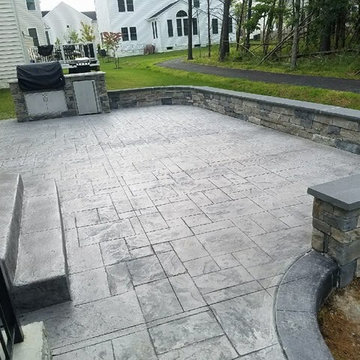
Stamped concrete patio with a dripped in the grill, a natural stone seating wall with flagstone caps and LED lights.
Immagine di un grande patio o portico tradizionale dietro casa con cemento stampato e nessuna copertura
Immagine di un grande patio o portico tradizionale dietro casa con cemento stampato e nessuna copertura
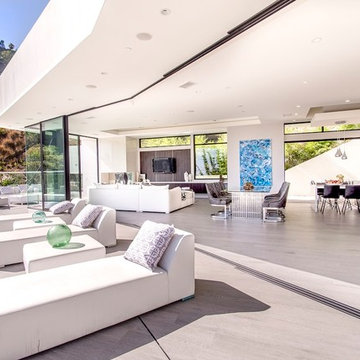
Linda Dahan
Idee per un ampio patio o portico design dietro casa con piastrelle e nessuna copertura
Idee per un ampio patio o portico design dietro casa con piastrelle e nessuna copertura
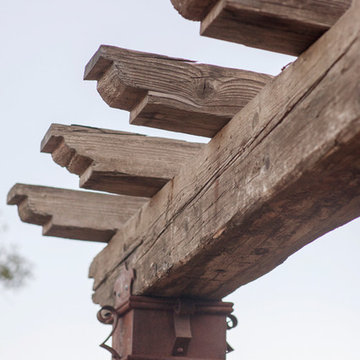
Yuki Batterson
Esempio di un patio o portico mediterraneo di medie dimensioni e dietro casa con fontane, pavimentazioni in cemento e una pergola
Esempio di un patio o portico mediterraneo di medie dimensioni e dietro casa con fontane, pavimentazioni in cemento e una pergola
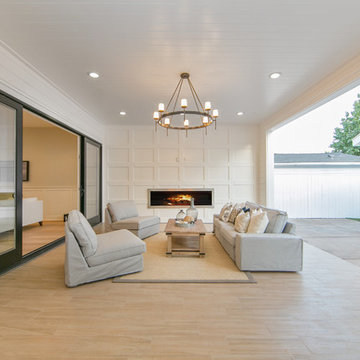
Ryan Galvin at ryangarvinphotography.com
This is a ground up custom home build in eastside Costa Mesa across street from Newport Beach in 2014. It features 10 feet ceiling, Subzero, Wolf appliances, Restoration Hardware lighting fixture, Altman plumbing fixture, Emtek hardware, European hard wood windows, wood windows. The California room is so designed to be part of the great room as well as part of the master suite.
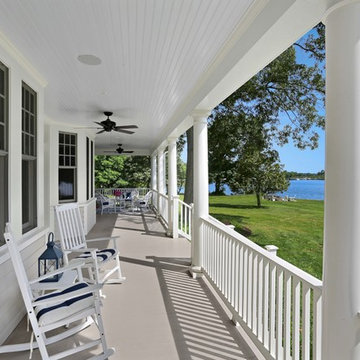
Renovated and expanded porch facing Oak Creek.
© REAL-ARCH-MEDIA
Ispirazione per un grande portico country davanti casa con un tetto a sbalzo
Ispirazione per un grande portico country davanti casa con un tetto a sbalzo

Ispirazione per un ampio portico chic davanti casa con un tetto a sbalzo, con illuminazione e parapetto in materiali misti
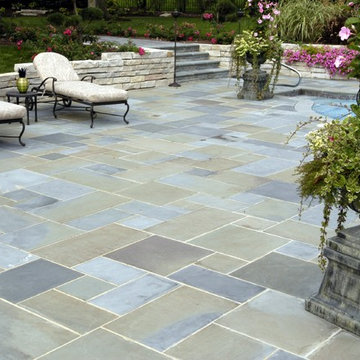
Photo by Linda Oyama Bryan
Immagine di un grande patio o portico chic dietro casa con pavimentazioni in pietra naturale
Immagine di un grande patio o portico chic dietro casa con pavimentazioni in pietra naturale
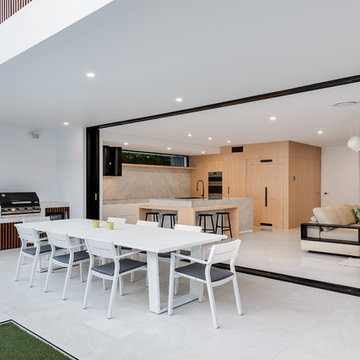
Peter Taylor
Foto di un grande patio o portico moderno dietro casa con piastrelle
Foto di un grande patio o portico moderno dietro casa con piastrelle
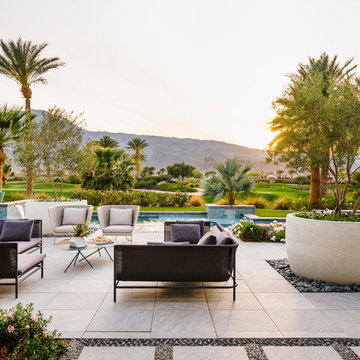
Photo by Lance Gerber
Immagine di un grande patio o portico contemporaneo dietro casa con piastrelle, fontane e nessuna copertura
Immagine di un grande patio o portico contemporaneo dietro casa con piastrelle, fontane e nessuna copertura

This contemporary alfresco kitchen is small in footprint but it is big on features including a woodfired oven, built in Electrolux barbecue, a hidden undermount rangehood, sink, Fisher & Paykel dishdrawer dishwasher and a 30 Litre pull-out bin. Featuring cabinetry 2-pack painted in Colorbond 'Wallaby' and natural granite tops in leather finished 'Zimbabwe Black', paired with the raw finished concrete this alfresco oozes relaxed style. The homeowners love entertaining their friends and family in this space. Photography By: Tim Turner
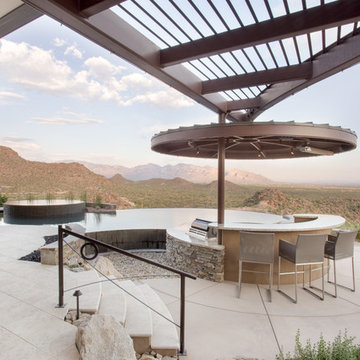
This patio was designed for the ultimate entertainment experience with an outdoor kitchen and a negative edge pool with a swim-up bar.
Photo by Robinette Architects, Inc.
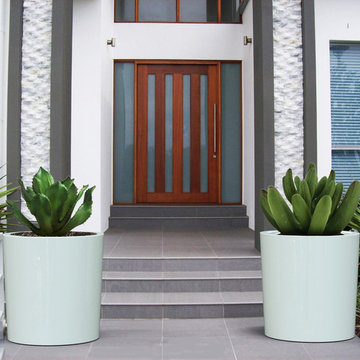
VIENNA PLANTER (DIA30″ x H30.75″)
Planters
Product Dimensions (IN): DIA30” X H30.75”
Product Weight (LB): 45
Product Dimensions (CM): DIA76.2 X H78.1
Product Weight (KG): 20.4
Vienna Planter (DIA30″ x H30.75″) is one of several in a series of exclusive weatherproof planters. The classically shaped, ultra durable fiberglass resin planter is round and robust, as well as a resilient focal piece in any condo, loft, home, or hotel.
Available in 43 colours, Vienna is split-resistant, warp-resistant, and mildew-resistant. A lifetime warranty product, this planter can be used throughout the year, in every season–winter, spring, summer, and fall, withstanding any weather condition–rain, snow, sleet, hail, and sun.
For a dramatic addition to the deck, garden, or courtyard, arrange Vienna planters in groups of three or four, along a walkway or a front entrance. They will elegantly welcome guests, while showcasing feature flowers and foliage in the garden, and highlighting surrounding plants.
By Decorpro Home + Garden.
Each sold separately.
Materials:
Fiberglass resin
Gel coat (custom colours)
All Planters are custom made to order.
Allow 4-6 weeks for delivery.
Made in Canada
ABOUT
PLANTER WARRANTY
ANTI-SHOCK
WEATHERPROOF
DRAINAGE HOLES AND PLUGS
INNER LIP
LIGHTWEIGHT
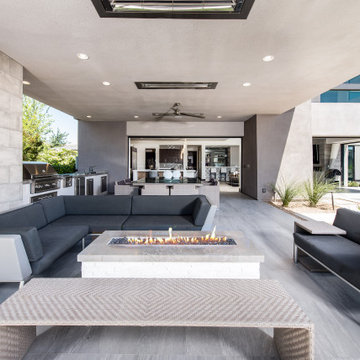
Ispirazione per un grande patio o portico design dietro casa con un focolare e un tetto a sbalzo
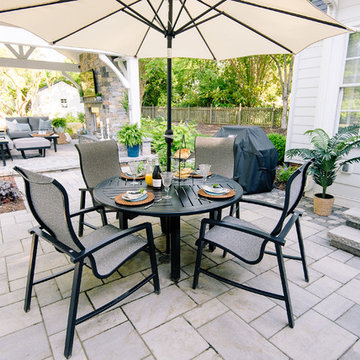
Idee per un grande patio o portico chic dietro casa con un caminetto, pavimentazioni in cemento e un gazebo o capanno
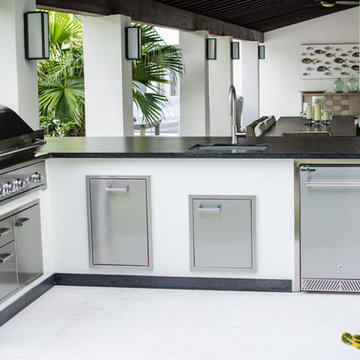
This beautiful L shape Delta Heat outdoor kitchen was completed this year, as great addition to what was already an amazing patio. The L shape design of this outdoor kitchen is perfect for corners, and allows maximizing interior space. The simple one level concept with no backsplash allows for a modern open look and finish. The dimensions of this outdoor kitchen are 4.5 feet of BBQ Island counter standard x 11 feet of extended bar counter x 36 inches high x 30 inches deep.
The appliances featured in this outdoor kitchen project are part of the Delta Heat by Twin Eagles line. A little bit about Delta Heat: “Delta Heat Products are engineered, designed, and manufactured by the industry leading premium grill and outdoor kitchen equipment experts. Creative design, innovative engineering, precision manufacturing, and impeccable quality control. Twin eagles develops all of their products at their state of the art company owned facility in California.”
Products Featured in this outdoor kitchen:
Delta Heat 38″ Grill
Delta Heat 36″ Two Drawer Combo
Dax Standard Faucet
Dax Standard Sink
Delta Heat 18 Inch Single Door
Delta Heat 18 Inch Tall Trash
Delta Heat Outdoor Refrigerator
PURCHASE THIS PACKAGE AT: https://store.luxapatio.com/product/delta-heat-outdoor-kitchen-package-2/
With the purchase of this or any of our other outdoor kitchen packages you will receive via email a blue print of the outdoor kitchen, with specific cutout and structure measurements. If you would like to customize this package for purchase, please send us an email at store@luxapatio.com and a sales representative will assist you.
IMPORTANT DISCLAIMER: this product package only includes the outdoor kitchen appliances featured in the product description. structure, materials, granite, paint and finishes are not included in this package.
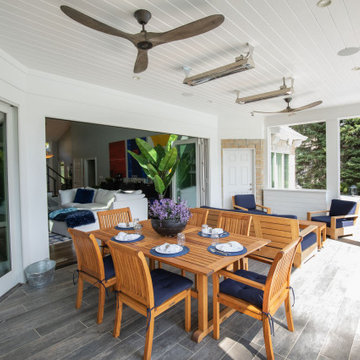
These homeowners are well known to our team as repeat clients and asked us to convert a dated deck overlooking their pool and the lake into an indoor/outdoor living space. A new footer foundation with tile floor was added to withstand the Indiana climate and to create an elegant aesthetic. The existing transom windows were raised and a collapsible glass wall with retractable screens was added to truly bring the outdoor space inside. Overhead heaters and ceiling fans now assist with climate control and a custom TV cabinet was built and installed utilizing motorized retractable hardware to hide the TV when not in use.
As the exterior project was concluding we additionally removed 2 interior walls and french doors to a room to be converted to a game room. We removed a storage space under the stairs leading to the upper floor and installed contemporary stair tread and cable handrail for an updated modern look. The first floor living space is now open and entertainer friendly with uninterrupted flow from inside to outside and is simply stunning.
Patii e Portici bianchi - Foto e idee
1