Patii e Portici rossi - Foto e idee
Filtra anche per:
Budget
Ordina per:Popolari oggi
1 - 20 di 58 foto
1 di 3
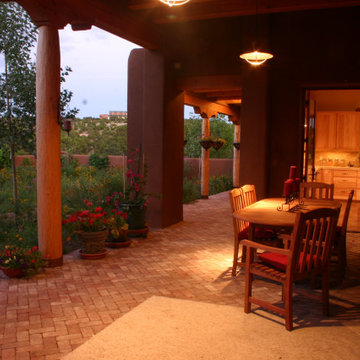
Esempio di un patio o portico american style di medie dimensioni e dietro casa con pavimentazioni in mattoni e una pergola
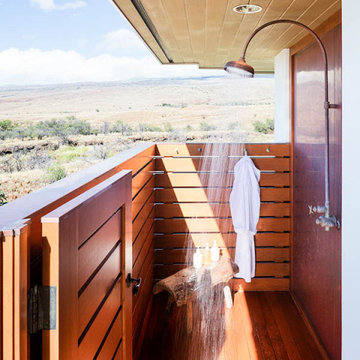
Ispirazione per un ampio patio o portico tropicale nel cortile laterale con pedane e un tetto a sbalzo
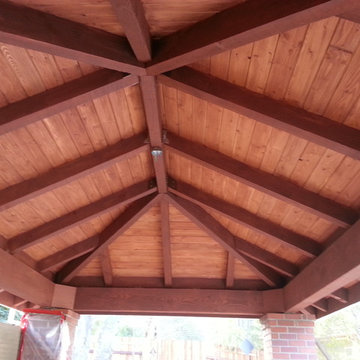
tile roofed pavilion with privacy wall
Immagine di un grande patio o portico dietro casa
Immagine di un grande patio o portico dietro casa

The rear loggia looking towards bar and outdoor kitchen; prominently displayed are the aged wood beams, columns, and roof decking, integral color three-coat plaster wall finish, chicago common brick hardscape, and McDowell Mountain stone walls. The bar window is a single 12 foot wide by 5 foot high steel sash unit, which pivots up and out of the way, driven by a hand-turned reduction drive system. The generously scaled space has been designed with extra depth to allow large soft seating groups, to accommodate the owners penchant for entertaining family and friends.
Design Principal: Gene Kniaz, Spiral Architects; General Contractor: Eric Linthicum, Linthicum Custom Builders
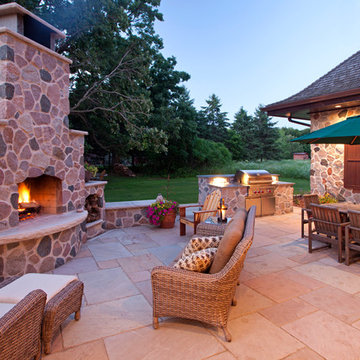
Interior Design: Bruce Kading |
Photography: Landmark Photography
Immagine di un grande patio o portico dietro casa con nessuna copertura, pavimentazioni in pietra naturale e un caminetto
Immagine di un grande patio o portico dietro casa con nessuna copertura, pavimentazioni in pietra naturale e un caminetto

Barry Fitzgerald
Foto di un portico chic di medie dimensioni con pedane e un tetto a sbalzo
Foto di un portico chic di medie dimensioni con pedane e un tetto a sbalzo
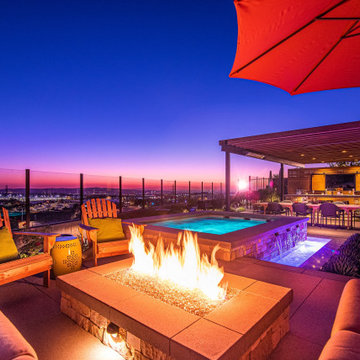
A raised fire pit seating area sits adjacent to an above ground hot tub while visually connected to a large outdoor dining space, outdoor kitchen, horizontal wood backdrop w/ built-in TV entertainment center, and modern-industrial patio cover.
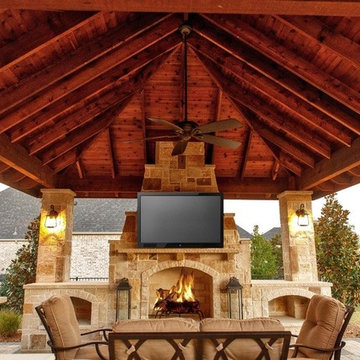
Contemporary outdoor dining area complemented by hardwood deck construction, luxury deck lighting, and fully custom brick fireplace.
Idee per un ampio patio o portico tradizionale dietro casa con un caminetto, pavimentazioni in mattoni e un gazebo o capanno
Idee per un ampio patio o portico tradizionale dietro casa con un caminetto, pavimentazioni in mattoni e un gazebo o capanno
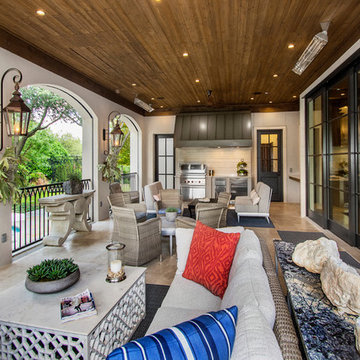
Versatile Imaging
Idee per un grande portico tradizionale dietro casa con piastrelle e un tetto a sbalzo
Idee per un grande portico tradizionale dietro casa con piastrelle e un tetto a sbalzo
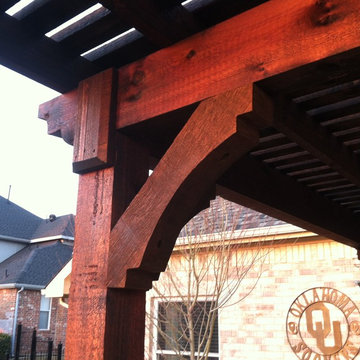
Ispirazione per un grande patio o portico country dietro casa con una pergola
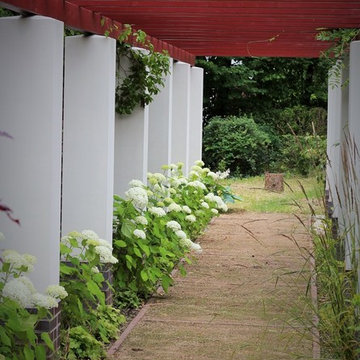
grasgrau.com
Idee per un grande patio o portico contemporaneo nel cortile laterale con una pergola
Idee per un grande patio o portico contemporaneo nel cortile laterale con una pergola
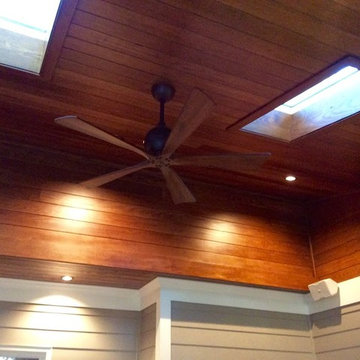
Stained 1x6 tongue and groove pine ceiling, skylights, mini cans
Idee per un portico chic di medie dimensioni e dietro casa con un portico chiuso, piastrelle e un tetto a sbalzo
Idee per un portico chic di medie dimensioni e dietro casa con un portico chiuso, piastrelle e un tetto a sbalzo
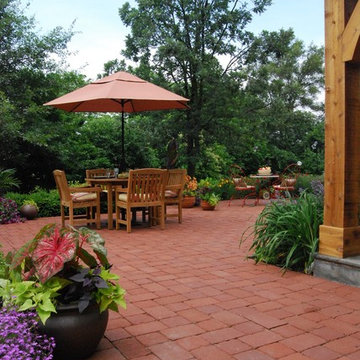
Idee per un grande patio o portico classico dietro casa con pavimentazioni in mattoni e un tetto a sbalzo
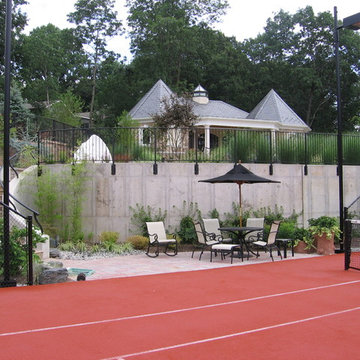
Backyard Tennis Court Sitting Area
Esempio di un grande patio o portico dietro casa
Esempio di un grande patio o portico dietro casa
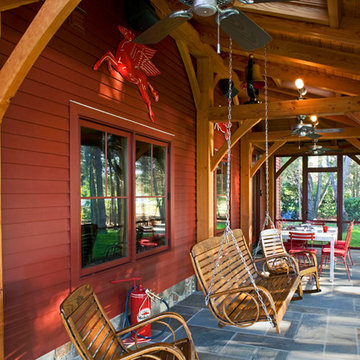
3,500 SF timberframe barn serves as an accessory structure to a 14,000 SF custom home located on a 5-acre property on Aberdeen Creek.
Immagine di un portico classico nel cortile laterale con un portico chiuso e un tetto a sbalzo
Immagine di un portico classico nel cortile laterale con un portico chiuso e un tetto a sbalzo
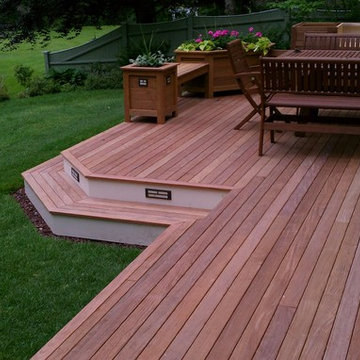
WGD Real Estate Photography
Ispirazione per un grande portico tradizionale dietro casa con un giardino in vaso e pedane
Ispirazione per un grande portico tradizionale dietro casa con un giardino in vaso e pedane
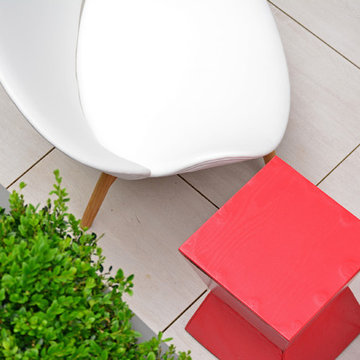
Ispirazione per un grande patio o portico minimal in cortile con piastrelle e un gazebo o capanno
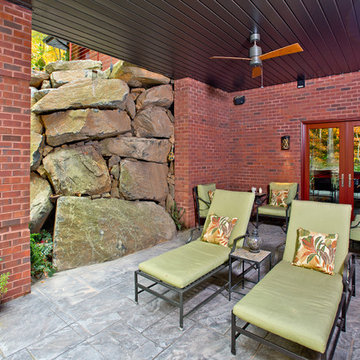
Custom Home Design/Build Services by Penn Contractors in Emmaus, PA.
Photos by Hub Wilson Photography in Allentown, PA.
Foto di un grande patio o portico american style dietro casa con fontane, cemento stampato e un tetto a sbalzo
Foto di un grande patio o portico american style dietro casa con fontane, cemento stampato e un tetto a sbalzo
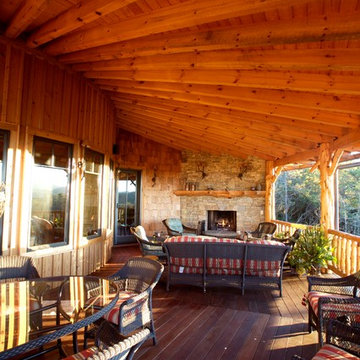
Designed by MossCreek, this beautiful timber frame home includes signature MossCreek style elements such as natural materials, expression of structure, elegant rustic design, and perfect use of space in relation to build site. Photo by Mark Smith
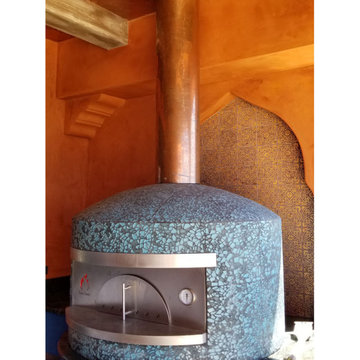
New Moroccan Villa on the Santa Barbara Riviera, overlooking the Pacific ocean and the city. In this terra cotta and deep blue home, we used natural stone mosaics and glass mosaics, along with custom carved stone columns. Every room is colorful with deep, rich colors. In the master bath we used blue stone mosaics on the groin vaulted ceiling of the shower. All the lighting was designed and made in Marrakesh, as were many furniture pieces. The entry black and white columns are also imported from Morocco. We also designed the carved doors and had them made in Marrakesh. Cabinetry doors we designed were carved in Canada. The carved plaster molding were made especially for us, and all was shipped in a large container (just before covid-19 hit the shipping world!) Thank you to our wonderful craftsman and enthusiastic vendors!
Project designed by Maraya Interior Design. From their beautiful resort town of Ojai, they serve clients in Montecito, Hope Ranch, Santa Ynez, Malibu and Calabasas, across the tri-county area of Santa Barbara, Ventura and Los Angeles, south to Hidden Hills and Calabasas.
Architecture by Thomas Ochsner in Santa Barbara, CA
Patii e Portici rossi - Foto e idee
1