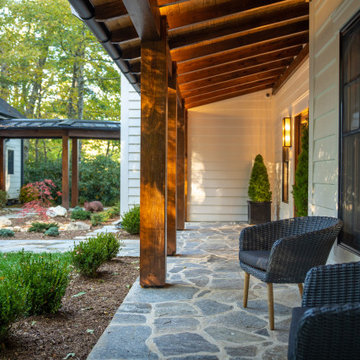Patii e Portici - Foto e idee
Filtra anche per:
Budget
Ordina per:Popolari oggi
101 - 120 di 20.316 foto
1 di 2
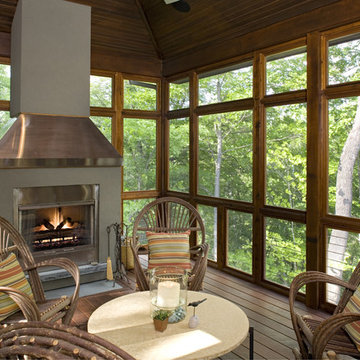
IPE flooring, cedar trim, gas fireplace w/ stainless and stucco details on the fireplace chase. The railing is a stainless steel cable rail. Photography: Landmark Photography | Interior Design: Bruce Kading Interior Design
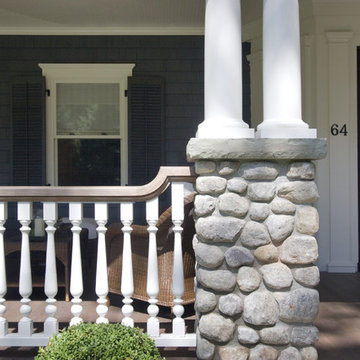
The house was a traditional Foursquare. The heavy Mission-style roof parapet, oppressive dark porch and interior trim along with an unfortunate addition did not foster a cheerful lifestyle. Upon entry, the immediate focus of the Entry Hall was an enclosed staircase which arrested the flow and energy of the home. As you circulated through the rooms of the house it was apparent that there were numerous dead ends. The previous addition did not compliment the house, in function, scale or massing. Based on their knowledge and passion of historical period homes, the client selected Clawson Architects to re-envision the house using historical precedence from surrounding houses in the area and their expert knowledge of period detailing. The exterior and interior, as well as the landscaping of this 100-plus year old house were alterated and renovated, and a small addition was made, to update the house to modern-day living standards. All of this was done to create what is the inherent beauty of Traditional Old House Living.
For the whole story and to see before and after images visit www.clawsonarchitects.com
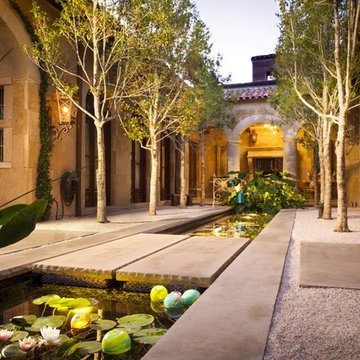
Bill Bibb, Designer Archiverde Landscape, built by Pool Environments
The project includes a koi pond/water garden and waterwall. The koi/water garden acts as a "mote" to the entrance of the residence. Thick native Texas limestone leuders create a bridge visitors cross to reach the home. A large glass wall with built in planters on top is settled in the middle of the water garden and greets visitors upon arrival. It also services as a divider between the main house and guest quarters.
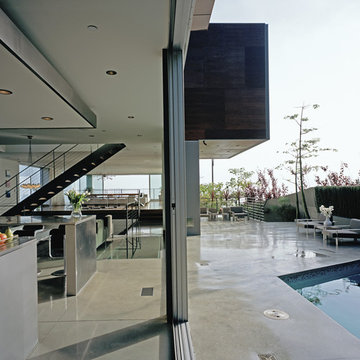
Ispirazione per un ampio patio o portico contemporaneo dietro casa con nessuna copertura e lastre di cemento

This Neo-prairie style home with its wide overhangs and well shaded bands of glass combines the openness of an island getaway with a “C – shaped” floor plan that gives the owners much needed privacy on a 78’ wide hillside lot. Photos by James Bruce and Merrick Ales.
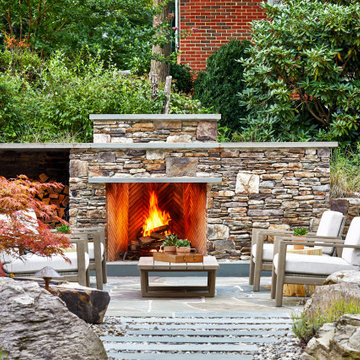
Esempio di un grande patio o portico tradizionale dietro casa con un caminetto, pavimentazioni in pietra naturale e nessuna copertura
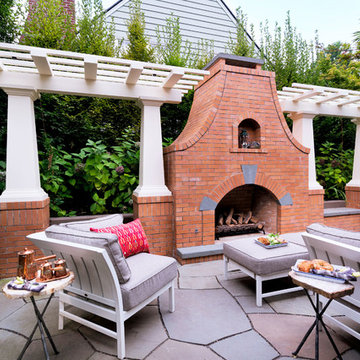
Photography by Blackstone Studios
Decorated by Lord Design
Immagine di un patio o portico chic di medie dimensioni con pavimentazioni in pietra naturale, una pergola e un caminetto
Immagine di un patio o portico chic di medie dimensioni con pavimentazioni in pietra naturale, una pergola e un caminetto
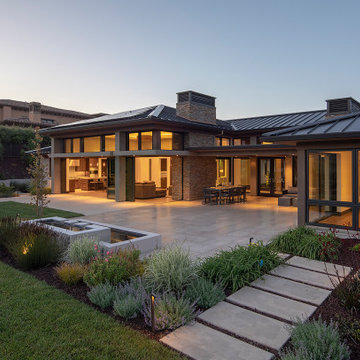
Esempio di un patio o portico minimal dietro casa con fontane, piastrelle e un tetto a sbalzo
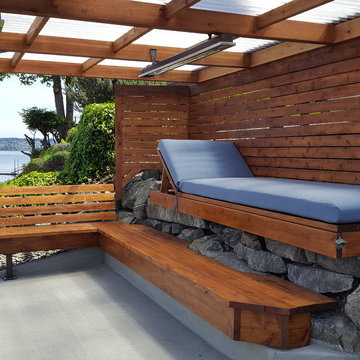
This space (called the Grotto) below the upper deck provides a place to relax and entertain friends. Move the table under the cover for a waterfront dining experience. The lumber is tight knot cedar with a Penofin finish.
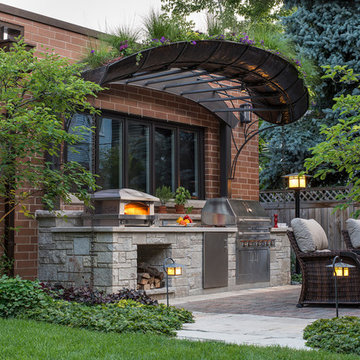
Mr. and Mrs. Eades, the owners of this Chicago home, were inspired to build a Kalamazoo outdoor kitchen because of their love of cooking. “The grill became the center point for doing our outdoor kitchen,” Mr. Eades noted. After working long days, Mr. Eades and his wife, prefer to experiment with new recipes in the comfort of their own home. The Hybrid Fire Grill is the focal point of this compact outdoor kitchen. Weather-tight cabinetry was built into the masonry for storage, and an Artisan Fire Pizza Oven sits atop the countertop and allows the Eades’ to cook restaurant quality Neapolitan style pizzas in their own backyard.
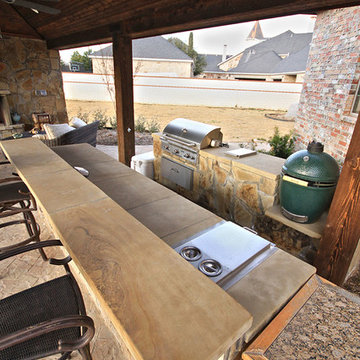
Cole Taylor
Immagine di un patio o portico tropicale di medie dimensioni e dietro casa con pavimentazioni in cemento e nessuna copertura
Immagine di un patio o portico tropicale di medie dimensioni e dietro casa con pavimentazioni in cemento e nessuna copertura
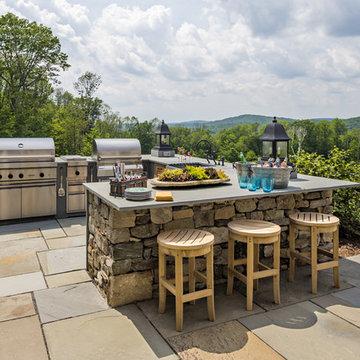
The outdoor kitchen features fieldstone walls with bluestone counters and copper lanterns.
Robert Benson Photography
Foto di un ampio patio o portico chic dietro casa con pavimentazioni in pietra naturale e nessuna copertura
Foto di un ampio patio o portico chic dietro casa con pavimentazioni in pietra naturale e nessuna copertura
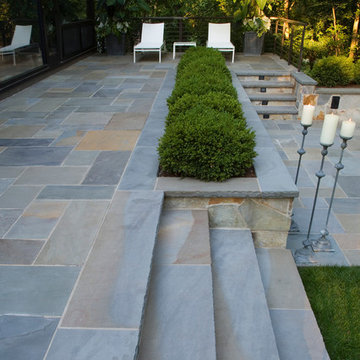
Landscape Architect: The Garden Consultants, Inc.;
Photography: Linda Oyama Bryan
Esempio di un patio o portico design di medie dimensioni e dietro casa con pavimentazioni in pietra naturale
Esempio di un patio o portico design di medie dimensioni e dietro casa con pavimentazioni in pietra naturale
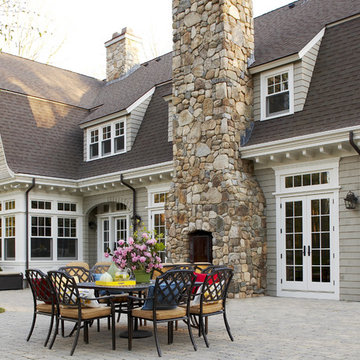
Roof Color: Weathered Wood
Siding Color: Benjamin Moore matched to C2 Paint's Wood Ash Color.
Foto di un grande patio o portico chic dietro casa con pavimentazioni in cemento e nessuna copertura
Foto di un grande patio o portico chic dietro casa con pavimentazioni in cemento e nessuna copertura
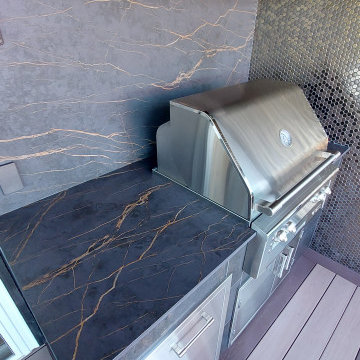
Gorgeous outdoor kitchen with bronze hexagon tile and Dekton Laurent walls, with bronze tones in the outdoor kitchen veneer and Dekton countertop. Making the most out of limited space!
Ceiling is Longboard soffit, complete with overhead patio heater for year round grilling enjoyment.
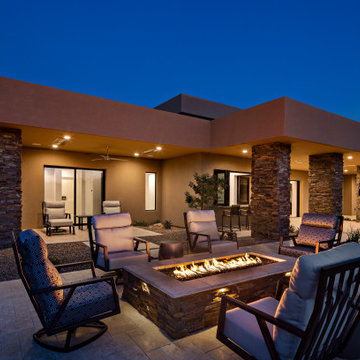
Ispirazione per un ampio patio o portico moderno dietro casa con un focolare e un tetto a sbalzo
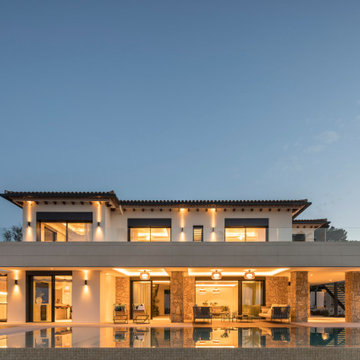
Esta Villa frente al mar es una mezcla de clasicismo y modernidad de inspiración provenzal y mediterránea. Colores tierra y maderas nobles, tejidos y texturas naturales, líneas sencillas y espacios diáfanos, luminosos y armónicos. Un proyecto de interiorismo integral para una vivienda exclusiva que engloba la reforma estructural y su redistribución, creando un espacio visual único de salón, biblioteca y cocina con los espacios abiertos al porche de verano, a la piscina y al mar.
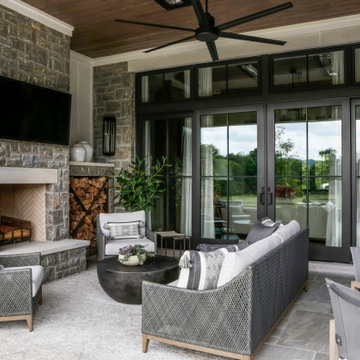
Esempio di un grande patio o portico dietro casa con pavimentazioni in pietra naturale e un tetto a sbalzo
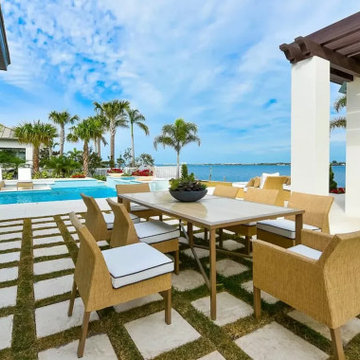
STUNNING HOME ON TWO LOTS IN THE RESERVE AT HARBOUR WALK. One of the only homes on two lots in The Reserve at Harbour Walk. On the banks of the Manatee River and behind two sets of gates for maximum privacy. This coastal contemporary home was custom built by Camlin Homes with the highest attention to detail and no expense spared. The estate sits upon a fully fenced half-acre lot surrounded by tropical lush landscaping and over 160 feet of water frontage. all-white palette and gorgeous wood floors. With an open floor plan and exquisite details, this home includes; 4 bedrooms, 5 bathrooms, 4-car garage, double balconies, game room, and home theater with bar. A wall of pocket glass sliders allows for maximum indoor/outdoor living. The gourmet kitchen will please any chef featuring beautiful chandeliers, a large island, stylish cabinetry, timeless quartz countertops, high-end stainless steel appliances, built-in dining room fixtures, and a walk-in pantry. heated pool and spa, relax in the sauna or gather around the fire pit on chilly nights. The pool cabana offers a great flex space and a full bath as well. An expansive green space flanks the home. Large wood deck walks out onto the private boat dock accommodating 60+ foot boats. Ground floor master suite with a fireplace and wall to wall windows with water views. His and hers walk-in California closets and a well-appointed master bath featuring a circular spa bathtub, marble countertops, and dual vanities. A large office is also found within the master suite and offers privacy and separation from the main living area. Each guest bedroom has its own private bathroom. Maintain an active lifestyle with community features such as a clubhouse with tennis courts, a lovely park, multiple walking areas, and more. Located directly next to private beach access and paddleboard launch. This is a prime location close to I-75,
Patii e Portici - Foto e idee
6
