Patii e Portici in cortile - Foto e idee
Filtra anche per:
Budget
Ordina per:Popolari oggi
1 - 20 di 1.103 foto
1 di 3

The landscape of this home honors the formality of Spanish Colonial / Santa Barbara Style early homes in the Arcadia neighborhood of Phoenix. By re-grading the lot and allowing for terraced opportunities, we featured a variety of hardscape stone, brick, and decorative tiles that reinforce the eclectic Spanish Colonial feel. Cantera and La Negra volcanic stone, brick, natural field stone, and handcrafted Spanish decorative tiles are used to establish interest throughout the property.
A front courtyard patio includes a hand painted tile fountain and sitting area near the outdoor fire place. This patio features formal Boxwood hedges, Hibiscus, and a rose garden set in pea gravel.
The living room of the home opens to an outdoor living area which is raised three feet above the pool. This allowed for opportunity to feature handcrafted Spanish tiles and raised planters. The side courtyard, with stepping stones and Dichondra grass, surrounds a focal Crape Myrtle tree.
One focal point of the back patio is a 24-foot hand-hammered wrought iron trellis, anchored with a stone wall water feature. We added a pizza oven and barbecue, bistro lights, and hanging flower baskets to complete the intimate outdoor dining space.
Project Details:
Landscape Architect: Greey|Pickett
Architect: Higgins Architects
Landscape Contractor: Premier Environments
Photography: Scott Sandler
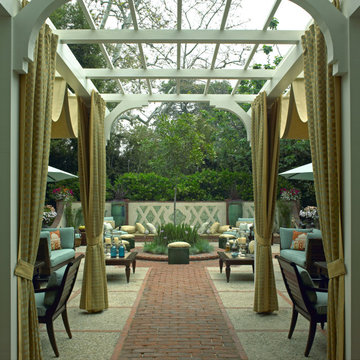
Pasadena Showcase Design House...Selected Interior Designer and GC
Esempio di un ampio patio o portico classico in cortile con pavimentazioni in mattoni e una pergola
Esempio di un ampio patio o portico classico in cortile con pavimentazioni in mattoni e una pergola
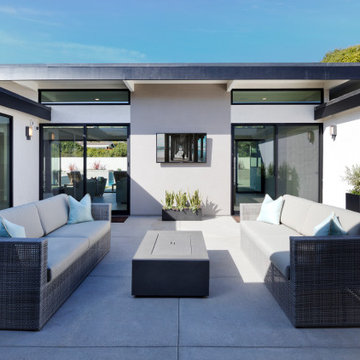
Esempio di un grande patio o portico design in cortile con pavimentazioni in cemento e nessuna copertura
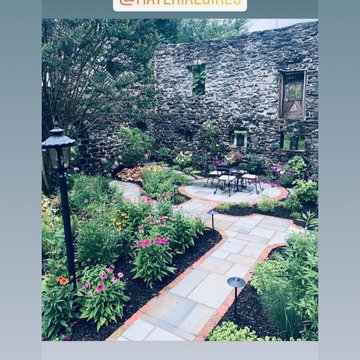
Remains of barn create beautiful backdrop for native Pennsylvania plants. Flagstone paatio, old brick border
Immagine di un patio o portico country di medie dimensioni e in cortile con pavimentazioni in pietra naturale e nessuna copertura
Immagine di un patio o portico country di medie dimensioni e in cortile con pavimentazioni in pietra naturale e nessuna copertura
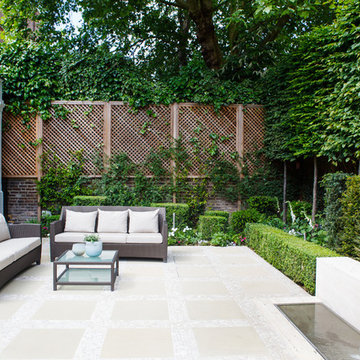
Foto di un piccolo patio o portico chic in cortile con pavimentazioni in pietra naturale
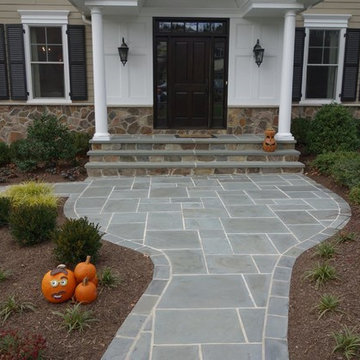
The first goal for this client in Chatham was to give them a front walk and entrance that was beautiful and grande. We decided to use natural blue bluestone tiles of random sizes. We integrated a custom cut 6" x 9" bluestone border and ran it continuous throughout. Our second goal was to give them walking access from their driveway to their front door. Because their driveway was considerably lower than the front of their home, we needed to cut in a set of steps through their driveway retaining wall, include a number of turns and bridge the walkways with multiple landings. While doing this, we wanted to keep continuity within the building products of choice. We used real stone veneer to side all walls and stair risers to match what was already on the house. We used 2" thick bluestone caps for all stair treads and retaining wall caps. We installed the matching real stone veneer to the face and sides of the retaining wall. All of the bluestone caps were custom cut to seamlessly round all turns. We are very proud of this finished product. We are also very proud to have had the opportunity to work for this family. What amazing people. #GreatWorkForGreatPeople
As a side note regarding this phase - throughout the construction, numerous local builders stopped at our job to take pictures of our work. #UltimateCompliment #PrimeIsInTheLead
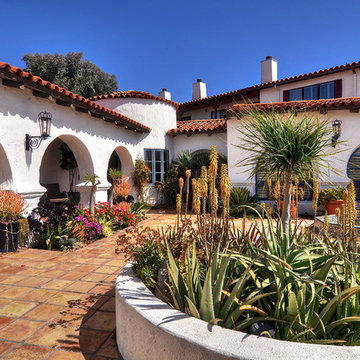
Foto di un ampio patio o portico mediterraneo in cortile con fontane, piastrelle e nessuna copertura
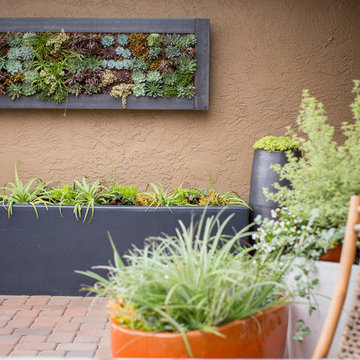
Foto di un patio o portico moderno di medie dimensioni e in cortile con pavimentazioni in cemento e nessuna copertura
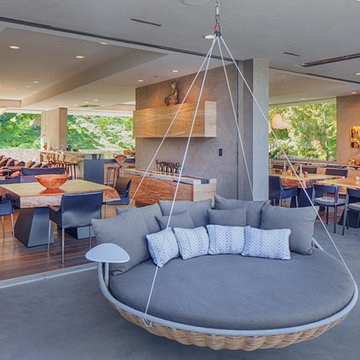
Indoor and outdoor family room and dining room.
Esempio di un ampio patio o portico design in cortile con lastre di cemento e un tetto a sbalzo
Esempio di un ampio patio o portico design in cortile con lastre di cemento e un tetto a sbalzo
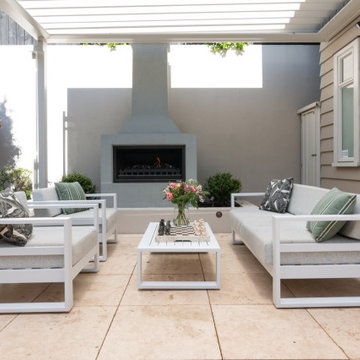
Lounging space
Immagine di un piccolo patio o portico minimalista in cortile con un caminetto, pavimentazioni in pietra naturale e una pergola
Immagine di un piccolo patio o portico minimalista in cortile con un caminetto, pavimentazioni in pietra naturale e una pergola
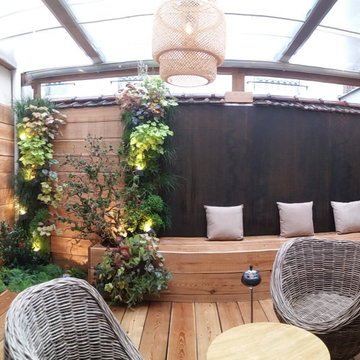
Ispirazione per un patio o portico nordico di medie dimensioni e in cortile con un caminetto, pedane e una pergola
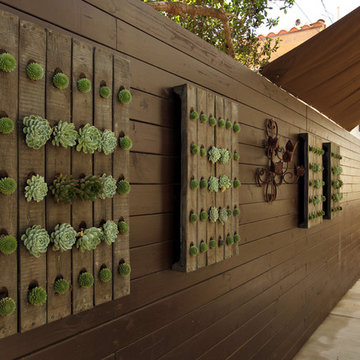
wall hung succulents
Foto di un grande patio o portico mediterraneo in cortile con un focolare, lastre di cemento e nessuna copertura
Foto di un grande patio o portico mediterraneo in cortile con un focolare, lastre di cemento e nessuna copertura
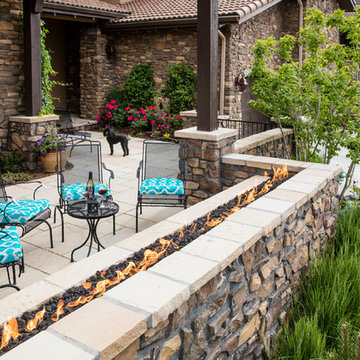
Foto di un grande patio o portico contemporaneo in cortile con un focolare, pavimentazioni in pietra naturale e una pergola
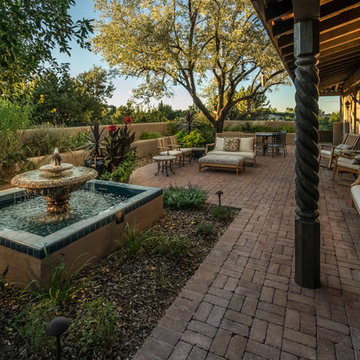
Hacienda-style front courtyard with a Mediterranean- stye carved stone fountain with blue tile and rustic-style wood outdoor seating with plush cushions.
Photo Credit: Kirk Gittings
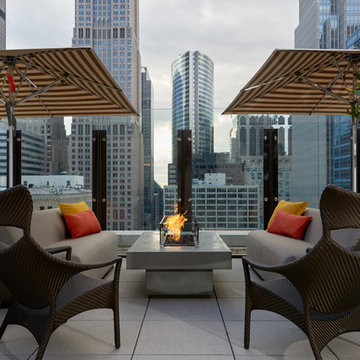
Imaginative architectural detailing compliments the building’s art deco details. Highly effective space planning separates the back of the house from the public areas. And, an exceptional furniture, furnishings, and plant package gives Aire an edge that attracts the curiosity and interest of the media and public.
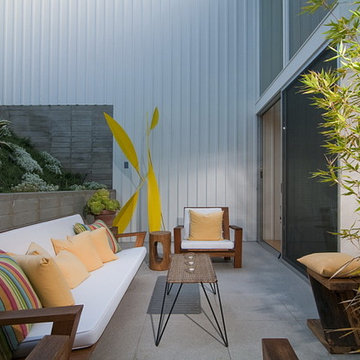
Newly restored patio courtyard of the Pasinetti House, Beverly Hills, 2008. Sliders by Fleetwood. Glass courtesy of DuPont via OldCastle Glass. Ecotech Italian porcelain terrazzo floor tiles courtesy of Walker Zanger. Sculpture by Christopher Georgesco, son of architect Haralamb Georgescu. Photographed by Marc Angeles.
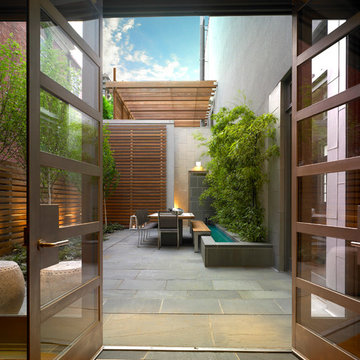
Don Pearse Photographers
Idee per un grande patio o portico moderno in cortile con fontane, pavimentazioni in pietra naturale e nessuna copertura
Idee per un grande patio o portico moderno in cortile con fontane, pavimentazioni in pietra naturale e nessuna copertura
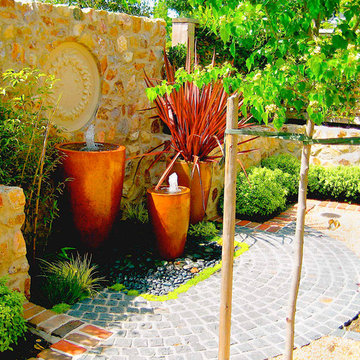
photo by Jim Pyle
Foto di un piccolo patio o portico mediterraneo in cortile con fontane, pavimentazioni in pietra naturale e una pergola
Foto di un piccolo patio o portico mediterraneo in cortile con fontane, pavimentazioni in pietra naturale e una pergola
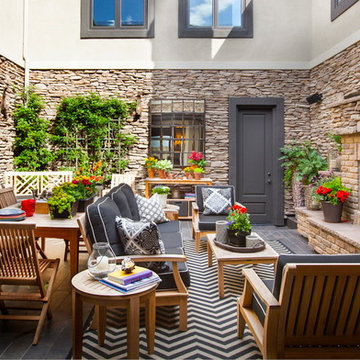
Foto di un grande patio o portico costiero in cortile con nessuna copertura, pavimentazioni in pietra naturale e con illuminazione
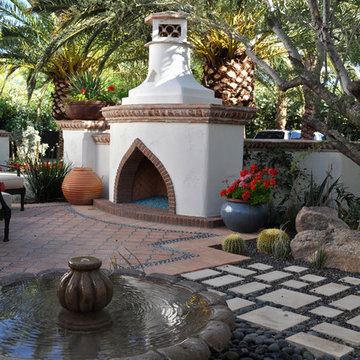
The Moorish-style fountain and fireplace complements the Moroccan themed interior.
Esempio di un patio o portico mediterraneo di medie dimensioni e in cortile con un focolare, piastrelle e nessuna copertura
Esempio di un patio o portico mediterraneo di medie dimensioni e in cortile con un focolare, piastrelle e nessuna copertura
Patii e Portici in cortile - Foto e idee
1