Patii e Portici in cortile - Foto e idee
Filtra anche per:
Budget
Ordina per:Popolari oggi
21 - 40 di 1.103 foto
1 di 3
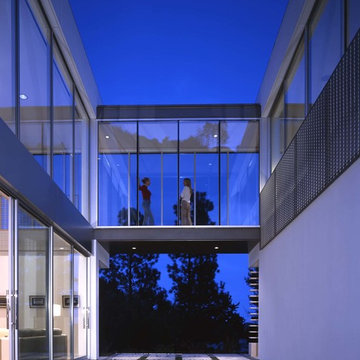
Ispirazione per un ampio patio o portico contemporaneo in cortile con lastre di cemento e nessuna copertura
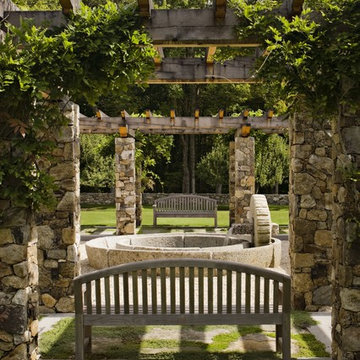
Teak benches on either side of the garden afford shady spots to enjoy the fountain.
Robert Benson Photography
Immagine di un grande patio o portico stile rurale in cortile con fontane, pavimentazioni in pietra naturale e una pergola
Immagine di un grande patio o portico stile rurale in cortile con fontane, pavimentazioni in pietra naturale e una pergola
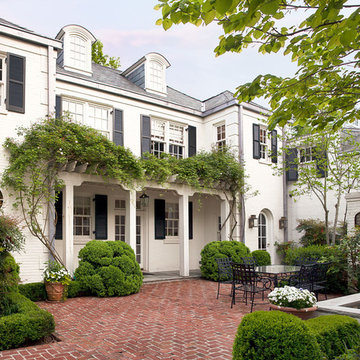
Regency style home has a wonderful space off the kitchen, a walled courtyard with a fountain and brick floor. Flowering vines cover the pergola over the doorway to the kitchen.
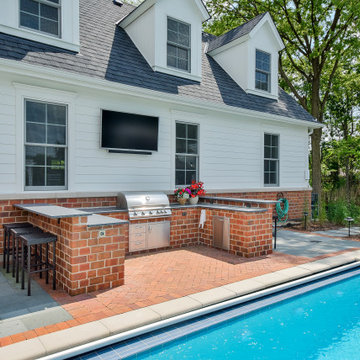
Outdoor patio odd the sunroom provides views of the pool and any approaching guests. The arched pass through is reminiscent of a horse farm.
Ispirazione per un ampio patio o portico chic in cortile con pavimentazioni in mattoni e una pergola
Ispirazione per un ampio patio o portico chic in cortile con pavimentazioni in mattoni e una pergola
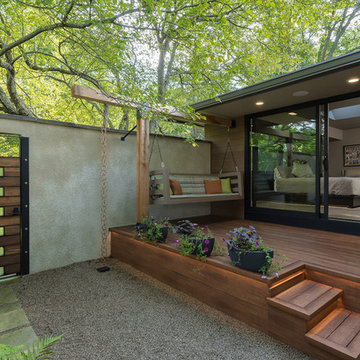
Private courtyard - Master suite deck
Idee per un grande patio o portico tradizionale in cortile con fontane, pavimentazioni in cemento e nessuna copertura
Idee per un grande patio o portico tradizionale in cortile con fontane, pavimentazioni in cemento e nessuna copertura
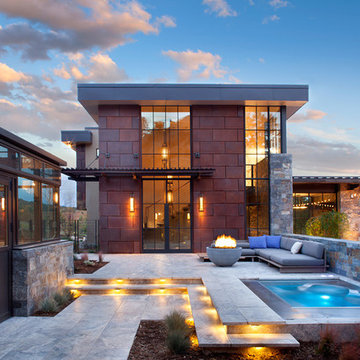
Patio area with hot tub and seating area.
Foto di un grande patio o portico contemporaneo in cortile con un focolare, piastrelle e una pergola
Foto di un grande patio o portico contemporaneo in cortile con un focolare, piastrelle e una pergola

Hood House is a playful protector that respects the heritage character of Carlton North whilst celebrating purposeful change. It is a luxurious yet compact and hyper-functional home defined by an exploration of contrast: it is ornamental and restrained, subdued and lively, stately and casual, compartmental and open.
For us, it is also a project with an unusual history. This dual-natured renovation evolved through the ownership of two separate clients. Originally intended to accommodate the needs of a young family of four, we shifted gears at the eleventh hour and adapted a thoroughly resolved design solution to the needs of only two. From a young, nuclear family to a blended adult one, our design solution was put to a test of flexibility.
The result is a subtle renovation almost invisible from the street yet dramatic in its expressive qualities. An oblique view from the northwest reveals the playful zigzag of the new roof, the rippling metal hood. This is a form-making exercise that connects old to new as well as establishing spatial drama in what might otherwise have been utilitarian rooms upstairs. A simple palette of Australian hardwood timbers and white surfaces are complimented by tactile splashes of brass and rich moments of colour that reveal themselves from behind closed doors.
Our internal joke is that Hood House is like Lazarus, risen from the ashes. We’re grateful that almost six years of hard work have culminated in this beautiful, protective and playful house, and so pleased that Glenda and Alistair get to call it home.
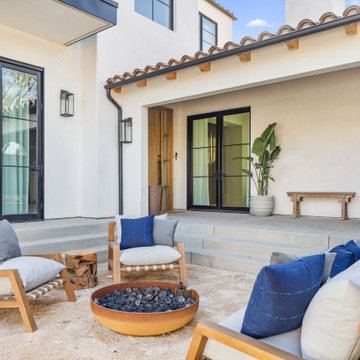
Immagine di un grande patio o portico mediterraneo in cortile con un focolare, ghiaia e nessuna copertura
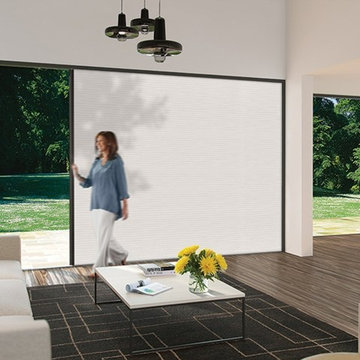
These Retractable Screens are top of the line luxury with built in, full enclosed, pulley systems designed to give two finger control. These screens may stop anywhere within the travel path and are not operated by a full tension spring.
Most retractable screens of this size have large "full tension springs" that are under heavy loads while the screen is deployed. These springs will often pull out of the user's hands as they try to open the screen to pass through.
The retractable screen you see in this photo will go up to 10' tall x 24' wide, with a completely clear opening. The screens are also available in insect screen, solar screen, privacy screen, and combination screens. They are completely incased and have billet aluminum frames.
This Retractable Screen is the perfect solution to the Custom Builder or Architect needing a large span screen solution. These are also great for noise abatement within open floor plan homes and structures. Knock down echoes, close off TV or office spaces, or create sections within a large space for a more intimate setting in seconds.
Our Product Specialists are always available to speak with at 800-522-1599 if you would like more information.
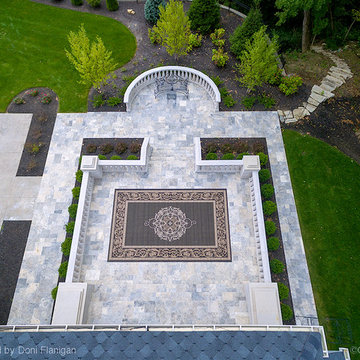
Foto di un ampio patio o portico classico in cortile con un focolare, piastrelle e nessuna copertura
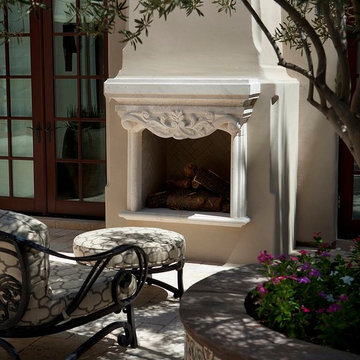
A luxury courtyard or patio is not complete without an outdoor fireplace or fire pit!
To see more outdoor fireplace ideas by Fratantoni Luxury Estates be sure to follow us on Facebook, Pinterest, Twitter and Instagram!!
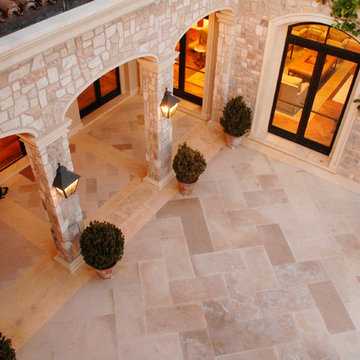
Esempio di un ampio patio o portico mediterraneo in cortile con pavimentazioni in pietra naturale e un tetto a sbalzo
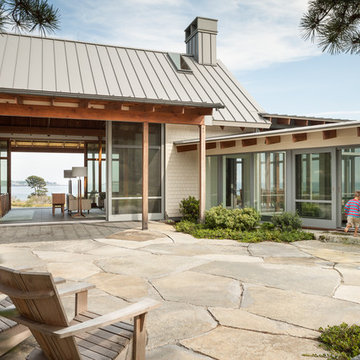
Trent Bell Photography
Foto di un ampio patio o portico design in cortile con pavimentazioni in pietra naturale, nessuna copertura e con illuminazione
Foto di un ampio patio o portico design in cortile con pavimentazioni in pietra naturale, nessuna copertura e con illuminazione
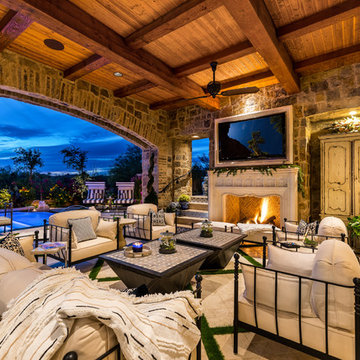
French Villa features an outdoor patio space that consists of comfy patio seating for seven in black iron sofas and chairs with cream cushions. Decorated with black and white throw pillows and two coffee tables centers the space. A built-in fireplace acts as the focal point of the space. A freestanding console table sits behind the seating area for added decor & storage. Space overlooks the pool and staircase leading to rooftop.
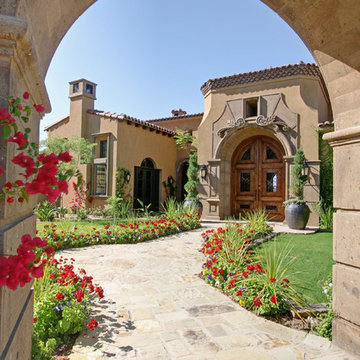
Luxurious and inspiring courtyards are Fratantoni Luxury Estates' specialty.
Follow us on Facebook, Pinterest, Twitter and Instagram for more inspiring photos!!
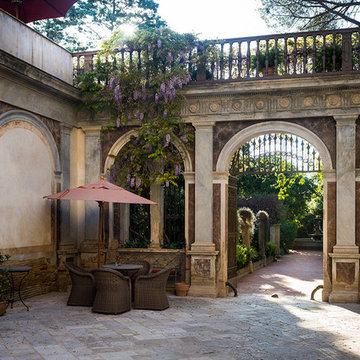
Project: Palazzo Margherita Bernalda Restoration
Elements used: Encaustic Tiles, Antique Limestone, antique stone fountain, antique stone fireplace.
Discover the cuisine, wines and history of the Basilicata region at the luxurious Palazzo Margherita. Set in the village of Bernalda, the well-preserved villa is close to the region’s white-sand beaches and the famed Sassi caves. The property was recently renovated by the Coppola family with decorator Jacques Grange, imbuing its luxurious traditional interiors with modern style.
Start each day of your stay with an included breakfast, then head out to read in the courtyard garden, lounge under an umbrella on the terrace by the pool or sip a mimosa at the al-fresco bar. Have dinner at one of the outdoor tables, then finish the evening in the media room. The property also has its own restaurant and bar, which are open to the public but separate from the house.
Traditional architecture, lush gardens and a few modern furnishings give the villa the feel of a grand old estate brought back to life. In the media room, a vaulted ceiling with ornate moldings speaks to the home’s past, while striped wallpaper in neutral tones is a subtly contemporary touch. The eat-in kitchen has a dramatically arched Kronos stone ceiling and a long, welcoming table with bistro-style chairs.
The nine suite-style bedrooms are each decorated with their own scheme and each have en-suite bathrooms, creating private retreats within the palazzo. There are three bedrooms with queen beds on the garden level; all three have garden access and one has a sitting area. Upstairs, there are six bedrooms with king beds, all of which have access to either a Juliet balcony, private balcony or furnished terrace.
From Palazzo Margherita’s location in Bernalda, it’s a 20-minute drive to several white-sand beaches on the Ionian Sea.
Photos courtesy of Luxury Retreats, Barbados.
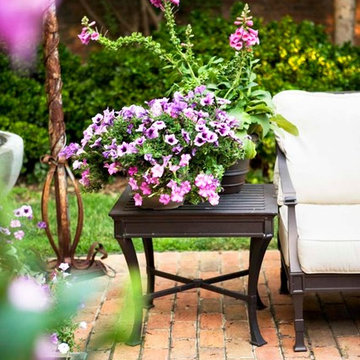
Linda McDougald, principal and lead designer of Linda McDougald Design l Postcard from Paris Home, re-designed and renovated her home, which now showcases an innovative mix of contemporary and antique furnishings set against a dramatic linen, white, and gray palette.
The English country home features floors of dark-stained oak, white painted hardwood, and Lagos Azul limestone. Antique lighting marks most every room, each of which is filled with exquisite antiques from France. At the heart of the re-design was an extensive kitchen renovation, now featuring a La Cornue Chateau range, Sub-Zero and Miele appliances, custom cabinetry, and Waterworks tile.
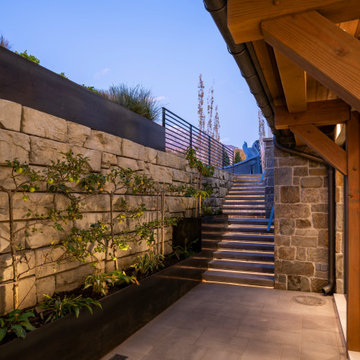
Foto di un grande patio o portico country in cortile con pavimentazioni in cemento e un tetto a sbalzo
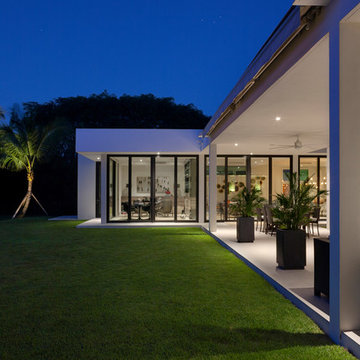
©Edward Butera / ibi designs / Boca Raton, Florida
Foto di un ampio patio o portico moderno in cortile con un tetto a sbalzo
Foto di un ampio patio o portico moderno in cortile con un tetto a sbalzo
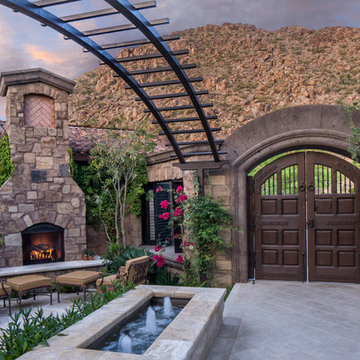
Mediterranean style patio with stone fireplace.
Architect: Urban Design Associates
Builder: Manship Builders
Interior Designer: Billi Springer
Photographer: Thompson Photographic
Patii e Portici in cortile - Foto e idee
2