Patii e Portici in cortile - Foto e idee
Filtra anche per:
Budget
Ordina per:Popolari oggi
161 - 180 di 1.103 foto
1 di 3
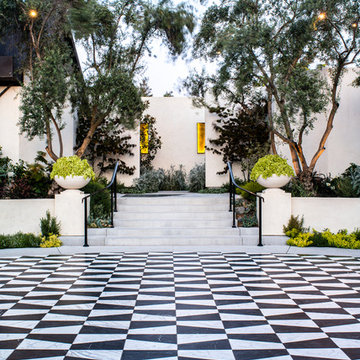
Drew Kelly
Foto di un ampio patio o portico moderno in cortile con pavimentazioni in pietra naturale e nessuna copertura
Foto di un ampio patio o portico moderno in cortile con pavimentazioni in pietra naturale e nessuna copertura
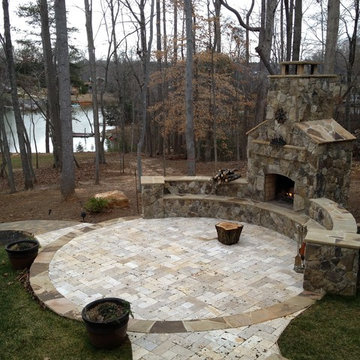
This great outdoor living area is perfect for the quite getaway or for entertaining friends. The colors of this Tennessee fieldstone are spectacular and go great with the lighter travertine. One of my favorites.
Great seating walls beside the fireplace
Beautiful patterned travertine natural stone patio!!
Tennessee Fieldstone with a grout joint
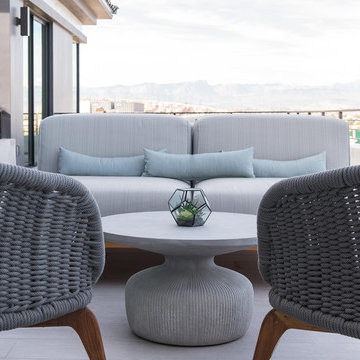
Design by Blue Heron in Partnership with Cantoni. Photos By: Stephen Morgan
For many, Las Vegas is a destination that transports you away from reality. The same can be said of the thirty-nine modern homes built in The Bluffs Community by luxury design/build firm, Blue Heron. Perched on a hillside in Southern Highlands, The Bluffs is a private gated community overlooking the Las Vegas Valley with unparalleled views of the mountains and the Las Vegas Strip. Indoor-outdoor living concepts, sustainable designs and distinctive floorplans create a modern lifestyle that makes coming home feel like a getaway.
To give potential residents a sense for what their custom home could look like at The Bluffs, Blue Heron partnered with Cantoni to furnish a model home and create interiors that would complement the Vegas Modern™ architectural style. “We were really trying to introduce something that hadn’t been seen before in our area. Our homes are so innovative, so personal and unique that it takes truly spectacular furnishings to complete their stories as well as speak to the emotions of everyone who visits our homes,” shares Kathy May, director of interior design at Blue Heron. “Cantoni has been the perfect partner in this endeavor in that, like Blue Heron, Cantoni is innovative and pushes boundaries.”
Utilizing Cantoni’s extensive portfolio, the Blue Heron Interior Design team was able to customize nearly every piece in the home to create a thoughtful and curated look for each space. “Having access to so many high-quality and diverse furnishing lines enables us to think outside the box and create unique turnkey designs for our clients with confidence,” says Kathy May, adding that the quality and one-of-a-kind feel of the pieces are unmatched.
rom the perfectly situated sectional in the downstairs family room to the unique blue velvet dining chairs, the home breathes modern elegance. “I particularly love the master bed,” says Kathy. “We had created a concept design of what we wanted it to be and worked with one of Cantoni’s longtime partners, to bring it to life. It turned out amazing and really speaks to the character of the room.”
The combination of Cantoni’s soft contemporary touch and Blue Heron’s distinctive designs are what made this project a unified experience. “The partnership really showcases Cantoni’s capabilities to manage projects like this from presentation to execution,” shares Luca Mazzolani, vice president of sales at Cantoni. “We work directly with the client to produce custom pieces like you see in this home and ensure a seamless and successful result.”
And what a stunning result it is. There was no Las Vegas luck involved in this project, just a sureness of style and service that brought together Blue Heron and Cantoni to create one well-designed home.
To learn more about Blue Heron Design Build, visit www.blueheron.com.
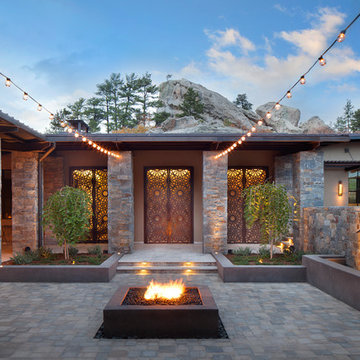
Courtyard area with fire feature.
Esempio di un grande patio o portico design in cortile con un focolare e piastrelle
Esempio di un grande patio o portico design in cortile con un focolare e piastrelle
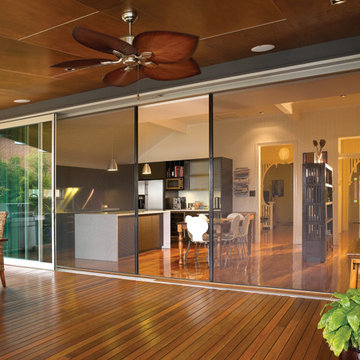
These Retractable Screens are top of the line luxury with built in, full enclosed, pulley systems designed to give two finger control. These screens may stop anywhere within the travel path and are not operated by a full tension spring.
Most retractable screens of this size have large "full tension springs" that are under heavy loads while the screen is deployed. These springs will often pull out of the user's hands as they try to open the screen to pass through.
The retractable screen you see in this photo will go up to 10' tall x 24' wide, with a completely clear opening. The screens are also available in insect screen, solar screen, privacy screen, and combination screens. They are completely incased and have billet aluminum frames.
This Retractable Screen is the perfect solution to the Custom Builder or Architect needing a large span screen solution. These are also great for noise abatement within open floor plan homes and structures. Knock down echoes, close off TV or office spaces, or create sections within a large space for a more intimate setting in seconds.
Our Product Specialists are always available to speak with at 800-522-1599 if you would like more information.
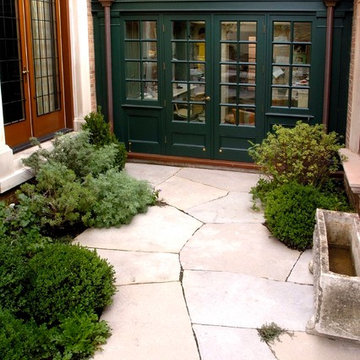
Landscape Architect: Douglas Hoerr, FASLA; Photos by Linda Oyama Bryan
Immagine di un ampio patio o portico tradizionale in cortile con pavimentazioni in pietra naturale e nessuna copertura
Immagine di un ampio patio o portico tradizionale in cortile con pavimentazioni in pietra naturale e nessuna copertura
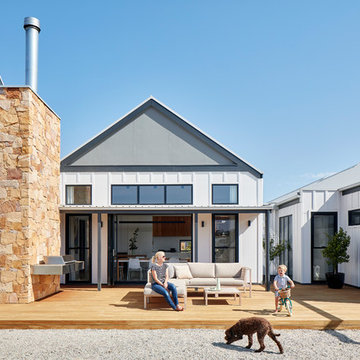
Northern Courtyard Village House GLOW design group. Photo Jack Lovel
Foto di un patio o portico country di medie dimensioni e in cortile con un caminetto, pedane e un tetto a sbalzo
Foto di un patio o portico country di medie dimensioni e in cortile con un caminetto, pedane e un tetto a sbalzo
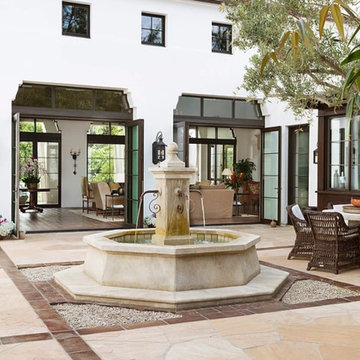
The Living Room opens directly on to the main courtyard and fountain.
Idee per un patio o portico mediterraneo in cortile e di medie dimensioni con fontane, pavimentazioni in pietra naturale e nessuna copertura
Idee per un patio o portico mediterraneo in cortile e di medie dimensioni con fontane, pavimentazioni in pietra naturale e nessuna copertura
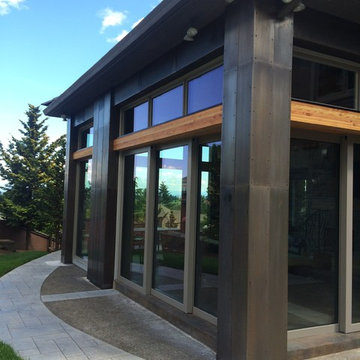
Blackened stainless cladding for home we did extensive steel and iron modern details on. The blackening is a hand-rubbed process that ages the metal and makes it look more antique, but because it is stainless it will not rust or otherwise cause discoloring to the home or patio.
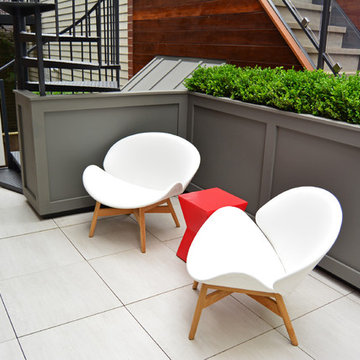
Immagine di un grande patio o portico contemporaneo in cortile con piastrelle e un gazebo o capanno
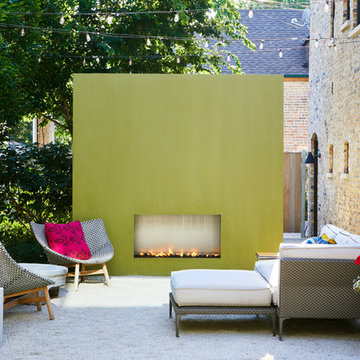
©Brett Bulthuis 2018
Ispirazione per un patio o portico contemporaneo in cortile con ghiaia, nessuna copertura e un caminetto
Ispirazione per un patio o portico contemporaneo in cortile con ghiaia, nessuna copertura e un caminetto
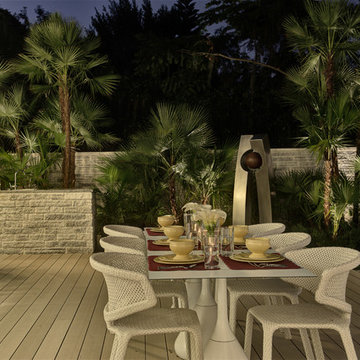
Azalea is The 2012 New American Home as commissioned by the National Association of Home Builders and was featured and shown at the International Builders Show and in Florida Design Magazine, Volume 22; No. 4; Issue 24-12. With 4,335 square foot of air conditioned space and a total under roof square footage of 5,643 this home has four bedrooms, four full bathrooms, and two half bathrooms. It was designed and constructed to achieve the highest level of “green” certification while still including sophisticated technology such as retractable window shades, motorized glass doors and a high-tech surveillance system operable just by the touch of an iPad or iPhone. This showcase residence has been deemed an “urban-suburban” home and happily dwells among single family homes and condominiums. The two story home brings together the indoors and outdoors in a seamless blend with motorized doors opening from interior space to the outdoor space. Two separate second floor lounge terraces also flow seamlessly from the inside. The front door opens to an interior lanai, pool, and deck while floor-to-ceiling glass walls reveal the indoor living space. An interior art gallery wall is an entertaining masterpiece and is completed by a wet bar at one end with a separate powder room. The open kitchen welcomes guests to gather and when the floor to ceiling retractable glass doors are open the great room and lanai flow together as one cohesive space. A summer kitchen takes the hospitality poolside.
Awards:
2012 Golden Aurora Award – “Best of Show”, Southeast Building Conference
– Grand Aurora Award – “Best of State” – Florida
– Grand Aurora Award – Custom Home, One-of-a-Kind $2,000,001 – $3,000,000
– Grand Aurora Award – Green Construction Demonstration Model
– Grand Aurora Award – Best Energy Efficient Home
– Grand Aurora Award – Best Solar Energy Efficient House
– Grand Aurora Award – Best Natural Gas Single Family Home
– Aurora Award, Green Construction – New Construction over $2,000,001
– Aurora Award – Best Water-Wise Home
– Aurora Award – Interior Detailing over $2,000,001
2012 Parade of Homes – “Grand Award Winner”, HBA of Metro Orlando
– First Place – Custom Home
2012 Major Achievement Award, HBA of Metro Orlando
– Best Interior Design
2012 Orlando Home & Leisure’s:
– Outdoor Living Space of the Year
– Specialty Room of the Year
2012 Gold Nugget Awards, Pacific Coast Builders Conference
– Grand Award, Indoor/Outdoor Space
– Merit Award, Best Custom Home 3,000 – 5,000 sq. ft.
2012 Design Excellence Awards, Residential Design & Build magazine
– Best Custom Home 4,000 – 4,999 sq ft
– Best Green Home
– Best Outdoor Living
– Best Specialty Room
– Best Use of Technology
2012 Residential Coverings Award, Coverings Show
2012 AIA Orlando Design Awards
– Residential Design, Award of Merit
– Sustainable Design, Award of Merit
2012 American Residential Design Awards, AIBD
– First Place – Custom Luxury Homes, 4,001 – 5,000 sq ft
– Second Place – Green Design
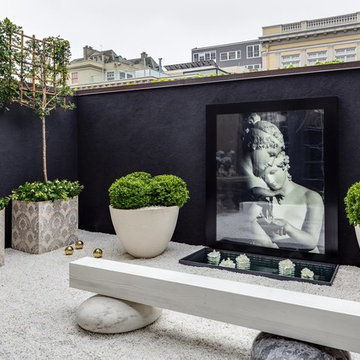
Kreoo's Pave Collection at the San Francisco Decorator Showcase 2015.
Featuring Kreoo's marble seating from the iconic Pave collection, this posh art garden from the 2015 SF Decorator Showcase brings art and nature into one breathtaking escape.
Designed by Alex Ray of Five Sense Art Consultancy.
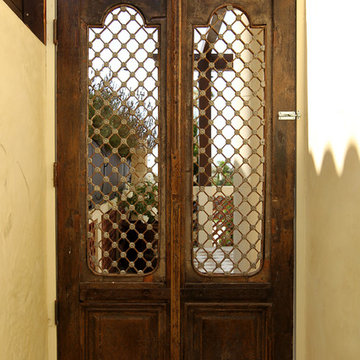
wall hung succulents
Ispirazione per un grande patio o portico mediterraneo in cortile con un focolare, lastre di cemento e nessuna copertura
Ispirazione per un grande patio o portico mediterraneo in cortile con un focolare, lastre di cemento e nessuna copertura
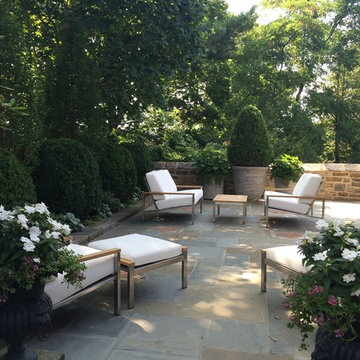
Lilac Garden Design llc
Immagine di un patio o portico chic di medie dimensioni e in cortile con pavimentazioni in pietra naturale
Immagine di un patio o portico chic di medie dimensioni e in cortile con pavimentazioni in pietra naturale
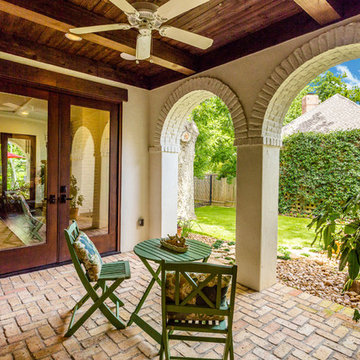
Purser Architectural Custom Home Design built by Tommy Cashiola Custom Homes
Courtyard adjoins casita/guest house and main house
Ispirazione per un grande patio o portico mediterraneo in cortile con pavimentazioni in mattoni e un tetto a sbalzo
Ispirazione per un grande patio o portico mediterraneo in cortile con pavimentazioni in mattoni e un tetto a sbalzo
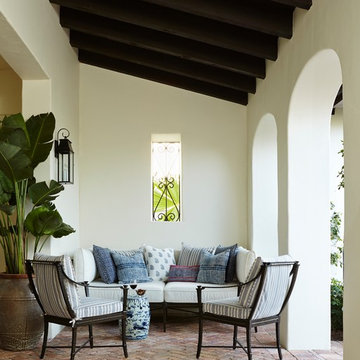
Courtyard with blue and white pillows in Naples Florida home. This mediterranean style home has curved arches and exposed wood beams that create a cozy atmosphere for outdoor lounging to escape the sun while listening to the courtyard fountain. Project featured in House Beautiful & Florida Design.
Interiors & Styling by Summer Thornton.
Imagery by Brantley Photography.
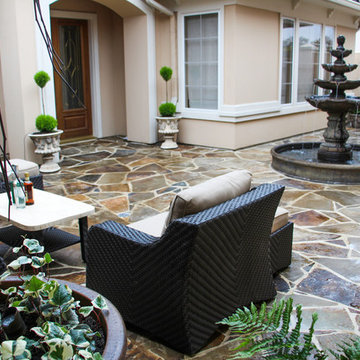
The weeping red buds will add a delightful pop of color in the spring and a robust wide leafed darker foliage from summer to late fall. The wood ferns provide a lovely texture to soften the shaded areas. The iris planted in the rectangular concrete pots provide greenery on the wall where plantings with larger root systems cannot be installed.
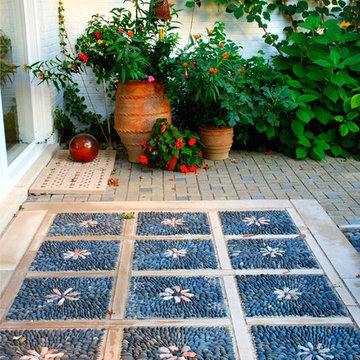
Hand-made stone tiles make the otherwise bland paving surrounding it work cohesively. The flower-patterned custom designed river rock tiles apron the front door, granting the effect of a plush carpet. Rustic, Tuscan style containers, bursting with lush plants, add elegant charm to the corner.
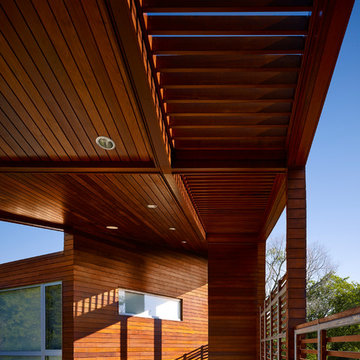
Photo credit: Scott McDonald @ Hedrich Blessing
7RR-Ecohome:
The design objective was to build a house for a couple recently married who both had kids from previous marriages. How to bridge two families together?
The design looks forward in terms of how people live today. The home is an experiment in transparency and solid form; removing borders and edges from outside to inside the house, and to really depict “flowing and endless space”. The house floor plan is derived by pushing and pulling the house’s form to maximize the backyard and minimize the public front yard while welcoming the sun in key rooms by rotating the house 45-degrees to true north. The angular form of the house is a result of the family’s program, the zoning rules, the lot’s attributes, and the sun’s path. We wanted to construct a house that is smart and efficient in terms of construction and energy, both in terms of the building and the user. We could tell a story of how the house is built in terms of the constructability, structure and enclosure, with a nod to Japanese wood construction in the method in which the siding is installed and the exposed interior beams are placed in the double height space. We engineered the house to be smart which not only looks modern but acts modern; every aspect of user control is simplified to a digital touch button, whether lights, shades, blinds, HVAC, communication, audio, video, or security. We developed a planning module based on a 6-foot square room size and a 6-foot wide connector called an interstitial space for hallways, bathrooms, stairs and mechanical, which keeps the rooms pure and uncluttered. The house is 6,200 SF of livable space, plus garage and basement gallery for a total of 9,200 SF. A large formal foyer celebrates the entry and opens up to the living, dining, kitchen and family rooms all focused on the rear garden. The east side of the second floor is the Master wing and a center bridge connects it to the kid’s wing on the west. Second floor terraces and sunscreens provide views and shade in this suburban setting. The playful mathematical grid of the house in the x, y and z axis also extends into the layout of the trees and hard-scapes, all centered on a suburban one-acre lot.
Many green attributes were designed into the home; Ipe wood sunscreens and window shades block out unwanted solar gain in summer, but allow winter sun in. Patio door and operable windows provide ample opportunity for natural ventilation throughout the open floor plan. Minimal windows on east and west sides to reduce heat loss in winter and unwanted gains in summer. Open floor plan and large window expanse reduces lighting demands and maximizes available daylight. Skylights provide natural light to the basement rooms. Durable, low-maintenance exterior materials include stone, ipe wood siding and decking, and concrete roof pavers. Design is based on a 2' planning grid to minimize construction waste. Basement foundation walls and slab are highly insulated. FSC-certified walnut wood flooring was used. Light colored concrete roof pavers to reduce cooling loads by as much as 15%. 2x6 framing allows for more insulation and energy savings. Super efficient windows have low-E argon gas filled units, and thermally insulated aluminum frames. Permeable brick and stone pavers reduce the site’s storm-water runoff. Countertops use recycled composite materials. Energy-Star rated furnaces and smart thermostats are located throughout the house to minimize duct runs and avoid energy loss. Energy-Star rated boiler that heats up both radiant floors and domestic hot water. Low-flow toilets and plumbing fixtures are used to conserve water usage. No VOC finish options and direct venting fireplaces maintain a high interior air quality. Smart home system controls lighting, HVAC, and shades to better manage energy use. Plumbing runs through interior walls reducing possibilities of heat loss and freezing problems. A large food pantry was placed next to kitchen to reduce trips to the grocery store. Home office reduces need for automobile transit and associated CO2 footprint. Plan allows for aging in place, with guest suite than can become the master suite, with no need to move as family members mature.
Patii e Portici in cortile - Foto e idee
9