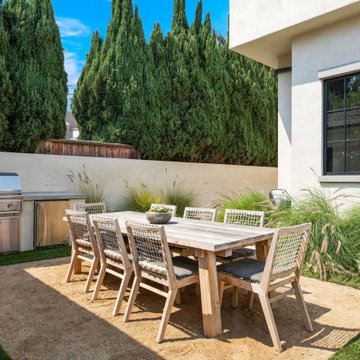Patii e Portici in cortile - Foto e idee
Filtra anche per:
Budget
Ordina per:Popolari oggi
221 - 240 di 1.106 foto
1 di 3

Published in the NORTHSHORE HOME MAGAZINE Fall 2015 issue, this home was dubbed 'Manchester Marvel'.
Before its renovation, the home consisted of a street front cottage built in the 1820’s, with a wing added onto the back at a later point. The home owners required a family friendly space to accommodate a large extended family, but they also wished to retain the original character of the home.
The design solution was to turn the rectangular footprint into an L shape. The kitchen and the formal entertaining rooms run along the vertical wing of the home. Within the central hub of the home is a large family room that opens to the kitchen and the back of the patio. Located in the horizontal plane are the solarium, mudroom and garage.
Client Quote
"He (John Olson of OLSON LEWIS + Architects) did an amazing job. He asked us about our goals and actually walked through our former house with us to see what we did and did not like about it. He also worked really hard to give us the same level of detail we had in our last home."
“Manchester Marvel” clients.
Photo Credits:
Eric Roth
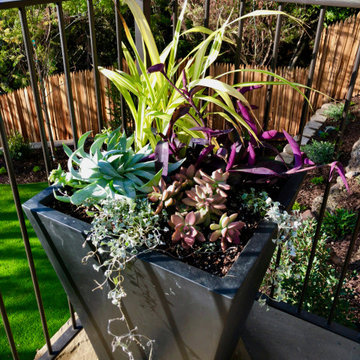
Esempio di un grande patio o portico minimalista in cortile con un giardino in vaso e pavimentazioni in pietra naturale
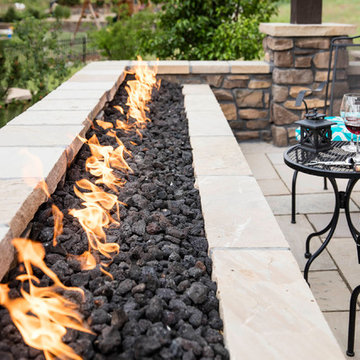
Foto di un grande patio o portico design in cortile con un focolare, pavimentazioni in pietra naturale e una pergola
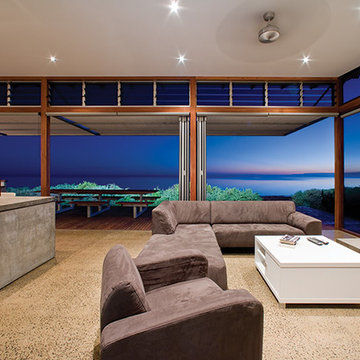
These Retractable Screens are top of the line luxury with built in, full enclosed, pulley systems designed to give two finger control. These screens may stop anywhere within the travel path and are not operated by a full tension spring.
Most retractable screens of this size have large "full tension springs" that are under heavy loads while the screen is deployed. These springs will often pull out of the user's hands as they try to open the screen to pass through.
The retractable screen you see in this photo will go up to 10' tall x 24' wide, with a completely clear opening. The screens are also available in insect screen, solar screen, privacy screen, and combination screens. They are completely incased and have billet aluminum frames.
This Retractable Screen is the perfect solution to the Custom Builder or Architect needing a large span screen solution. These are also great for noise abatement within open floor plan homes and structures. Knock down echoes, close off TV or office spaces, or create sections within a large space for a more intimate setting in seconds.
Our Product Specialists are always available to speak with at 800-522-1599 if you would like more information.
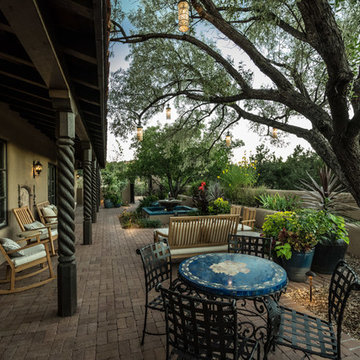
Hacienda-style front courtyard with a fountain, lounge seating and small, tiled dining table. Metal Morrocan-style cutout lanterns hand from a mature Russian Olive tree over the seating area. a fountain provides a soothing sound and, along with richly planted ceramic pots, lends a feeling of lushness to the courtyard.
Photo Credit: Kirk Gittings
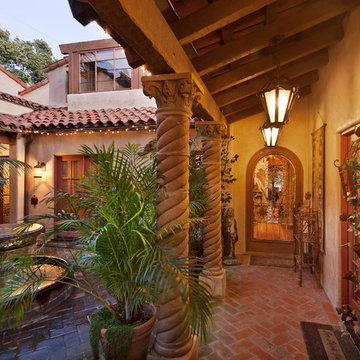
romantic retreat | warm inviting materials | stunning courtyard.
Esempio di un patio o portico mediterraneo di medie dimensioni e in cortile con fontane, piastrelle e un tetto a sbalzo
Esempio di un patio o portico mediterraneo di medie dimensioni e in cortile con fontane, piastrelle e un tetto a sbalzo
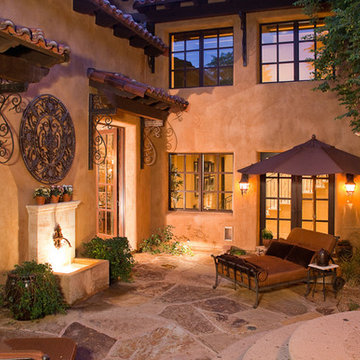
World Renowned Architecture Firm Fratantoni Design created this beautiful home! They design home plans for families all over the world in any size and style. They also have in-house Interior Designer Firm Fratantoni Interior Designers and world class Luxury Home Building Firm Fratantoni Luxury Estates! Hire one or all three companies to design and build and or remodel your home!
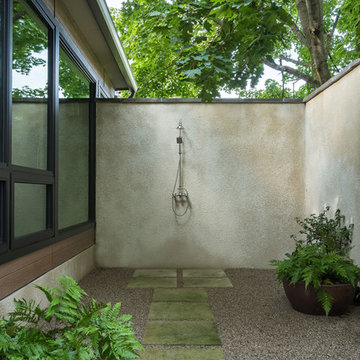
Private courtyard - Outdoor shower
Idee per un grande patio o portico in cortile con fontane, pavimentazioni in cemento e nessuna copertura
Idee per un grande patio o portico in cortile con fontane, pavimentazioni in cemento e nessuna copertura
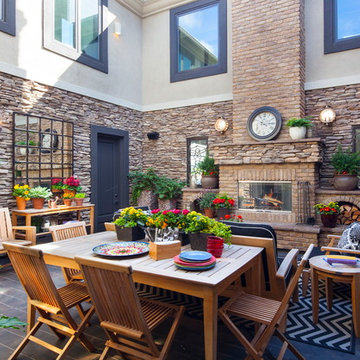
Idee per un grande patio o portico classico in cortile con un focolare, pavimentazioni in pietra naturale e nessuna copertura
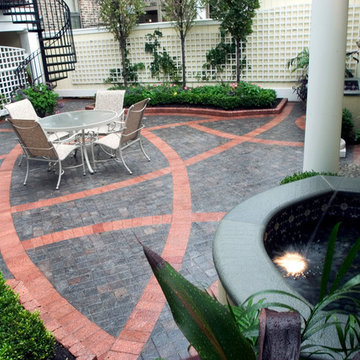
Photos by Linda Oyama Bryan
Foto di un piccolo patio o portico classico in cortile con pavimentazioni in mattoni, nessuna copertura e fontane
Foto di un piccolo patio o portico classico in cortile con pavimentazioni in mattoni, nessuna copertura e fontane
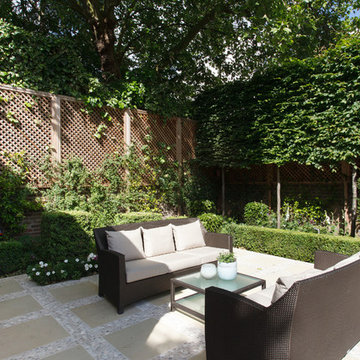
Idee per un piccolo patio o portico minimal in cortile con fontane e pavimentazioni in pietra naturale
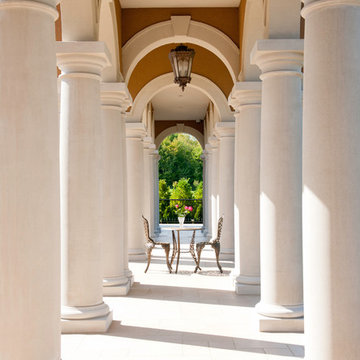
Craig Thompson
Immagine di un ampio patio o portico classico in cortile con pavimentazioni in pietra naturale e un tetto a sbalzo
Immagine di un ampio patio o portico classico in cortile con pavimentazioni in pietra naturale e un tetto a sbalzo
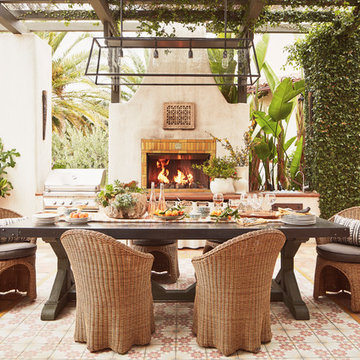
Courtyard Outdoor Dining Joe Schmelzer
Esempio di un ampio patio o portico classico in cortile con un focolare, piastrelle e una pergola
Esempio di un ampio patio o portico classico in cortile con un focolare, piastrelle e una pergola
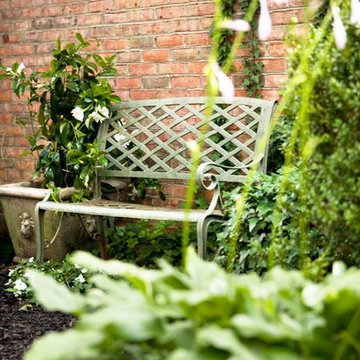
Linda McDougald, principal and lead designer of Linda McDougald Design l Postcard from Paris Home, re-designed and renovated her home, which now showcases an innovative mix of contemporary and antique furnishings set against a dramatic linen, white, and gray palette.
The English country home features floors of dark-stained oak, white painted hardwood, and Lagos Azul limestone. Antique lighting marks most every room, each of which is filled with exquisite antiques from France. At the heart of the re-design was an extensive kitchen renovation, now featuring a La Cornue Chateau range, Sub-Zero and Miele appliances, custom cabinetry, and Waterworks tile.
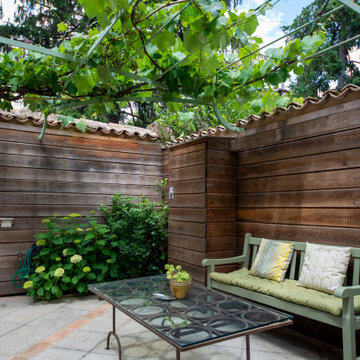
The table is disegned by the architect and is made with a grate with the supports of a wrought iron bed and finishes with glass
The flooring is finished with handmade "cotto" borders
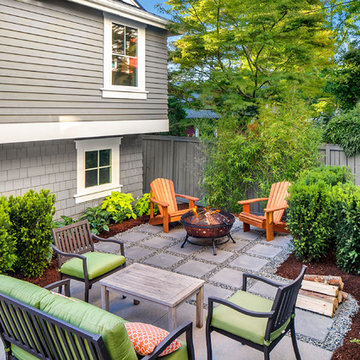
Photo Credit: Matt Edington
Ispirazione per un patio o portico tradizionale in cortile con un focolare, pavimentazioni in cemento e un tetto a sbalzo
Ispirazione per un patio o portico tradizionale in cortile con un focolare, pavimentazioni in cemento e un tetto a sbalzo
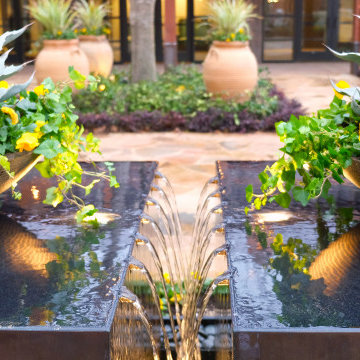
Ispirazione per un patio o portico american style di medie dimensioni e in cortile con fontane, pavimentazioni in pietra naturale e nessuna copertura
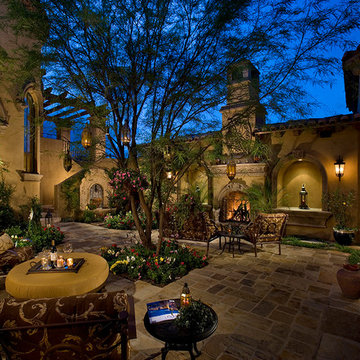
Custom Luxury Courtyards for your Inspiration by Fratantoni Interior Designers.
Follow us on Pinterest, Facebook, Instagram and Twitter for more inspiring photos!
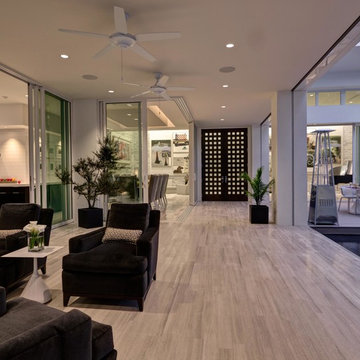
Azalea is The 2012 New American Home as commissioned by the National Association of Home Builders and was featured and shown at the International Builders Show and in Florida Design Magazine, Volume 22; No. 4; Issue 24-12. With 4,335 square foot of air conditioned space and a total under roof square footage of 5,643 this home has four bedrooms, four full bathrooms, and two half bathrooms. It was designed and constructed to achieve the highest level of “green” certification while still including sophisticated technology such as retractable window shades, motorized glass doors and a high-tech surveillance system operable just by the touch of an iPad or iPhone. This showcase residence has been deemed an “urban-suburban” home and happily dwells among single family homes and condominiums. The two story home brings together the indoors and outdoors in a seamless blend with motorized doors opening from interior space to the outdoor space. Two separate second floor lounge terraces also flow seamlessly from the inside. The front door opens to an interior lanai, pool, and deck while floor-to-ceiling glass walls reveal the indoor living space. An interior art gallery wall is an entertaining masterpiece and is completed by a wet bar at one end with a separate powder room. The open kitchen welcomes guests to gather and when the floor to ceiling retractable glass doors are open the great room and lanai flow together as one cohesive space. A summer kitchen takes the hospitality poolside.
Awards:
2012 Golden Aurora Award – “Best of Show”, Southeast Building Conference
– Grand Aurora Award – “Best of State” – Florida
– Grand Aurora Award – Custom Home, One-of-a-Kind $2,000,001 – $3,000,000
– Grand Aurora Award – Green Construction Demonstration Model
– Grand Aurora Award – Best Energy Efficient Home
– Grand Aurora Award – Best Solar Energy Efficient House
– Grand Aurora Award – Best Natural Gas Single Family Home
– Aurora Award, Green Construction – New Construction over $2,000,001
– Aurora Award – Best Water-Wise Home
– Aurora Award – Interior Detailing over $2,000,001
2012 Parade of Homes – “Grand Award Winner”, HBA of Metro Orlando
– First Place – Custom Home
2012 Major Achievement Award, HBA of Metro Orlando
– Best Interior Design
2012 Orlando Home & Leisure’s:
– Outdoor Living Space of the Year
– Specialty Room of the Year
2012 Gold Nugget Awards, Pacific Coast Builders Conference
– Grand Award, Indoor/Outdoor Space
– Merit Award, Best Custom Home 3,000 – 5,000 sq. ft.
2012 Design Excellence Awards, Residential Design & Build magazine
– Best Custom Home 4,000 – 4,999 sq ft
– Best Green Home
– Best Outdoor Living
– Best Specialty Room
– Best Use of Technology
2012 Residential Coverings Award, Coverings Show
2012 AIA Orlando Design Awards
– Residential Design, Award of Merit
– Sustainable Design, Award of Merit
2012 American Residential Design Awards, AIBD
– First Place – Custom Luxury Homes, 4,001 – 5,000 sq ft
– Second Place – Green Design
Patii e Portici in cortile - Foto e idee
12
