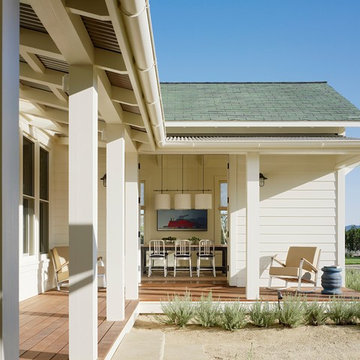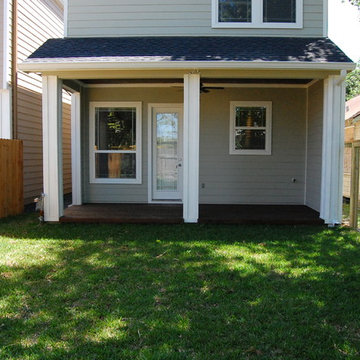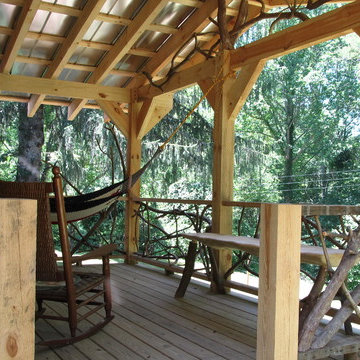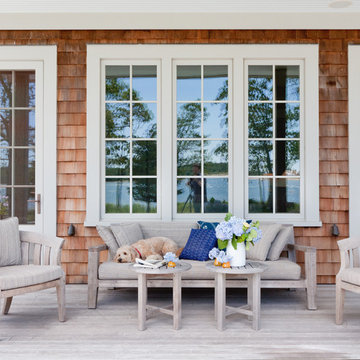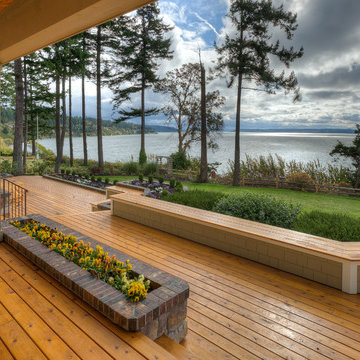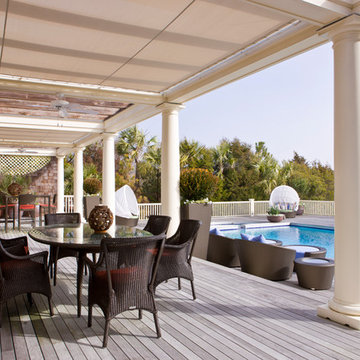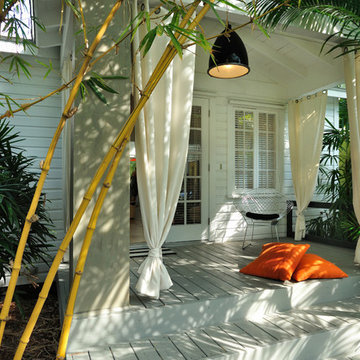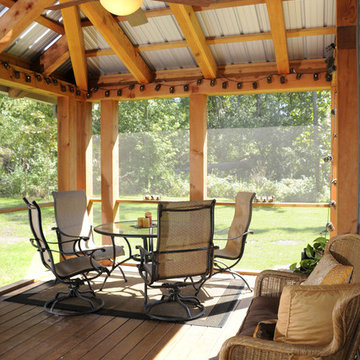Patii e Portici con pedane - Foto e idee
Filtra anche per:
Budget
Ordina per:Popolari oggi
121 - 140 di 23.869 foto
1 di 2
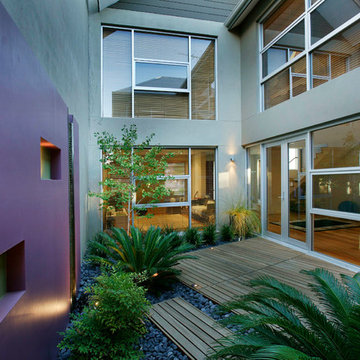
Ron Tan
Ispirazione per un piccolo patio o portico design in cortile con pedane e fontane
Ispirazione per un piccolo patio o portico design in cortile con pedane e fontane
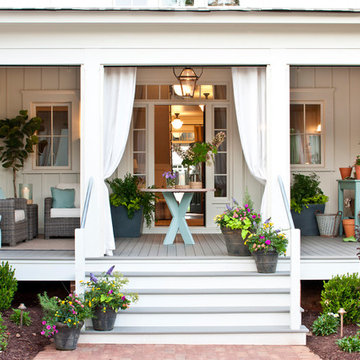
Immagine di un portico tradizionale davanti casa e di medie dimensioni con pedane, un giardino in vaso e un tetto a sbalzo
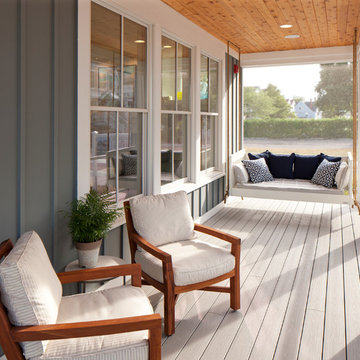
Point West at Macatawa Park
J. Visser Design
Insignia Homes
Esempio di un portico stile marinaro con pedane, un tetto a sbalzo e un portico chiuso
Esempio di un portico stile marinaro con pedane, un tetto a sbalzo e un portico chiuso
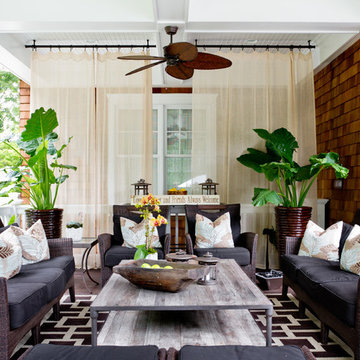
Photo: Rikki Snyder © 2013 Houzz
Immagine di un portico tropicale con pedane e un tetto a sbalzo
Immagine di un portico tropicale con pedane e un tetto a sbalzo
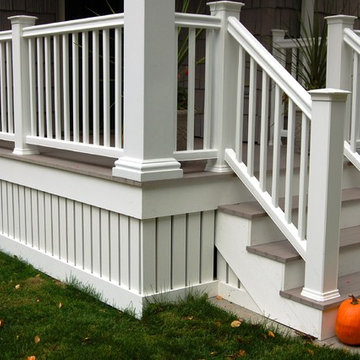
The Timber Tech railing system and composite decking add to the curb appeal as well as a low maintenance appeal.
Idee per un piccolo portico tradizionale davanti casa con pedane e un tetto a sbalzo
Idee per un piccolo portico tradizionale davanti casa con pedane e un tetto a sbalzo
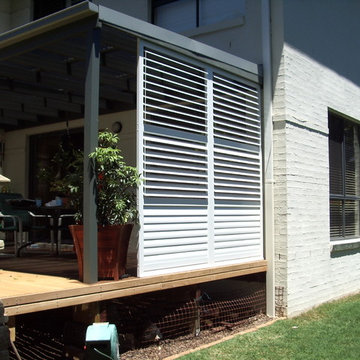
Weatherwell Elite Aluminum shutters are the maintenance free solution for this traditional wood home. The side of the verandah faced directly into the neighbor's backyard and the shutters were used as an attractive privacy screen with louvers the owners could adjust to create privacy while also keeping the airflow for warm summer days.
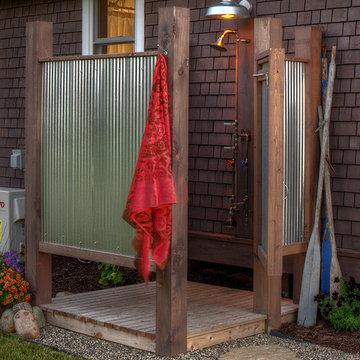
Esempio di un patio o portico tradizionale di medie dimensioni e nel cortile laterale con pedane
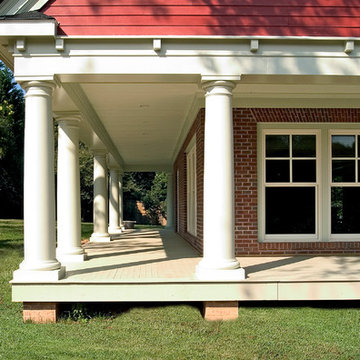
Architect: Susan Caughey Pierce
Builder: Commonwealth Home Design
Photographer: Greg Hadley
Idee per un portico vittoriano con pedane e un tetto a sbalzo
Idee per un portico vittoriano con pedane e un tetto a sbalzo
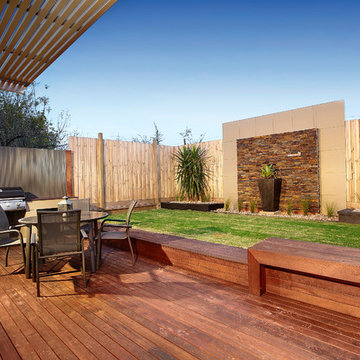
The outdoor garden features decking, an integrated B.B.Q. , a feature garden wall and grassed area
Foto di un patio o portico minimal con pedane
Foto di un patio o portico minimal con pedane
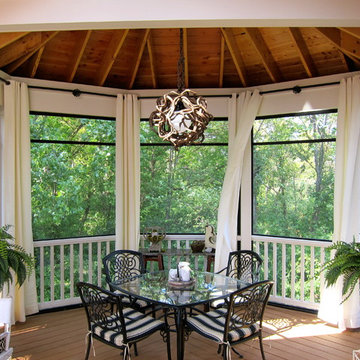
This screened porch was created as a sanctuary, a place to retreat and be enveloped by nature in a calm,
relaxing environment. The monochromatic scheme helps to achieve this quiet mood while the pop
of color comes solely from the surrounding trees. The hits of black help to move your eye around the room and provide a sophisticated feel. Three distinct zones were created to eat, converse
and lounge with the help of area rugs, custom lighting and unique furniture.
Cathy Zaeske
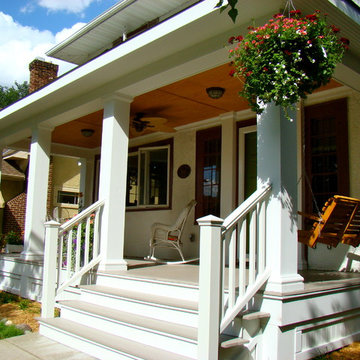
BACKGROUND
Tom and Jill wanted a new space to replace a small entry at the front of their house- a space large enough for warm weather family gatherings and all the benefits a traditional Front Porch has to offer.
SOLUTION
We constructed an open four-column structure to provide space this family wanted. Low maintenance Green Remodeling products were used throughout. Designed by Lee Meyer Architects. Skirting designed and built by Greg Schmidt. Photos by Greg Schmidt
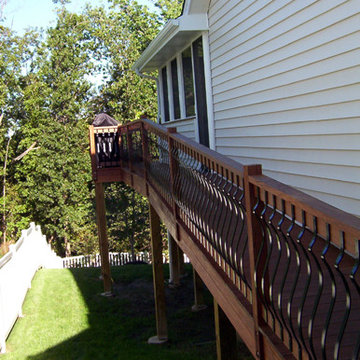
This ramp gives accessibility to a great screen room and barbeque deck made of Ipe Brazillian hardwood.
Esempio di un portico tradizionale dietro casa con un portico chiuso e pedane
Esempio di un portico tradizionale dietro casa con un portico chiuso e pedane
Patii e Portici con pedane - Foto e idee
7
