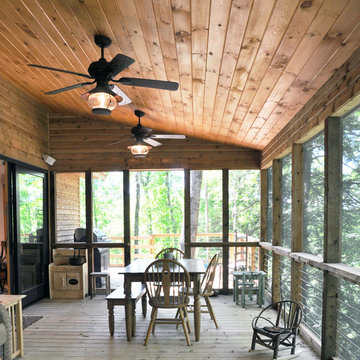Patii e Portici con un portico chiuso e pedane - Foto e idee
Filtra anche per:
Budget
Ordina per:Popolari oggi
1 - 20 di 3.463 foto
1 di 3

Crown Point Builders, Inc. | Décor by Pottery Barn at Evergreen Walk | Photography by Wicked Awesome 3D | Bathroom and Kitchen Design by Amy Michaud, Brownstone Designs

This modern home, near Cedar Lake, built in 1900, was originally a corner store. A massive conversion transformed the home into a spacious, multi-level residence in the 1990’s.
However, the home’s lot was unusually steep and overgrown with vegetation. In addition, there were concerns about soil erosion and water intrusion to the house. The homeowners wanted to resolve these issues and create a much more useable outdoor area for family and pets.
Castle, in conjunction with Field Outdoor Spaces, designed and built a large deck area in the back yard of the home, which includes a detached screen porch and a bar & grill area under a cedar pergola.
The previous, small deck was demolished and the sliding door replaced with a window. A new glass sliding door was inserted along a perpendicular wall to connect the home’s interior kitchen to the backyard oasis.
The screen house doors are made from six custom screen panels, attached to a top mount, soft-close track. Inside the screen porch, a patio heater allows the family to enjoy this space much of the year.
Concrete was the material chosen for the outdoor countertops, to ensure it lasts several years in Minnesota’s always-changing climate.
Trex decking was used throughout, along with red cedar porch, pergola and privacy lattice detailing.
The front entry of the home was also updated to include a large, open porch with access to the newly landscaped yard. Cable railings from Loftus Iron add to the contemporary style of the home, including a gate feature at the top of the front steps to contain the family pets when they’re let out into the yard.
Tour this project in person, September 28 – 29, during the 2019 Castle Home Tour!

Screened porch is 14'x20'. photos by Ryann Ford
Idee per un portico classico con pedane, un tetto a sbalzo e un portico chiuso
Idee per un portico classico con pedane, un tetto a sbalzo e un portico chiuso
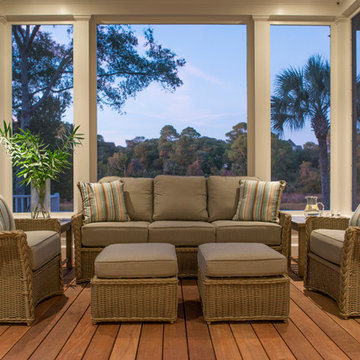
Immagine di un piccolo portico chic dietro casa con un portico chiuso, pedane e un tetto a sbalzo
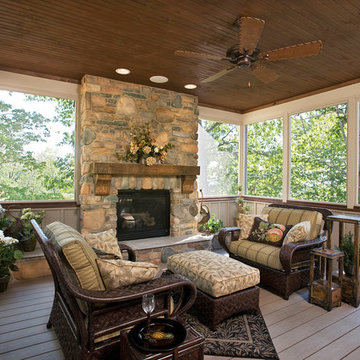
A custom home built in a private mountainside lot takes advantage of the unique features of its lot for a cohesive yet unique design. This home features an open floor plan with ample living space, as well as a full lower level perfect for entertaining, a screened deck, gorgeous master suite, and an upscale mountain design style.

Immagine di un piccolo portico contemporaneo dietro casa con un portico chiuso e pedane
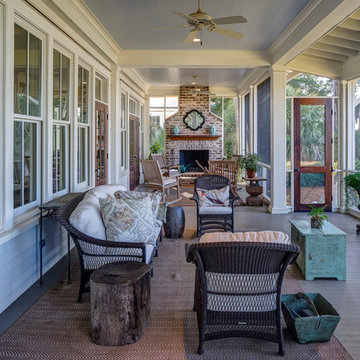
Screen porch; Tom Jenkins
Immagine di un portico tradizionale con un portico chiuso, pedane e un tetto a sbalzo
Immagine di un portico tradizionale con un portico chiuso, pedane e un tetto a sbalzo
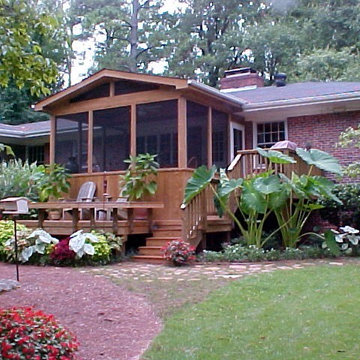
Ispirazione per un portico di medie dimensioni e dietro casa con un portico chiuso, pedane e un tetto a sbalzo

Idee per un portico stile rurale con un portico chiuso, pedane, un tetto a sbalzo e parapetto in legno
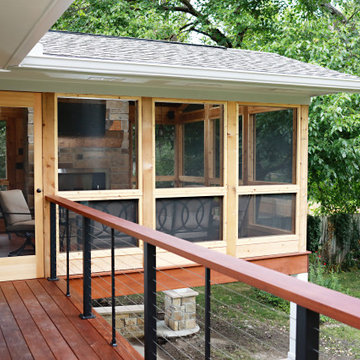
Foto di un portico chic dietro casa con un portico chiuso, pedane e un tetto a sbalzo

To avoid blocking views from interior spaces, this porch was set to the side of the kitchen. Telescoping sliding doors create a seamless connection between inside and out.
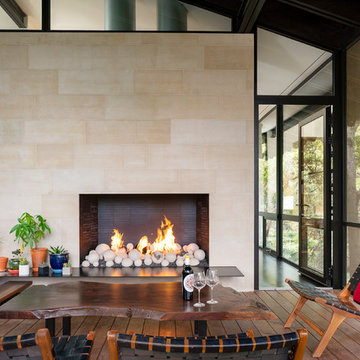
Immagine di un portico stile rurale con un portico chiuso, pedane e un tetto a sbalzo
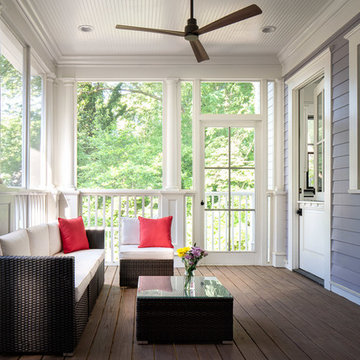
A set of custom french doors lead out to this tranquil screened back porch with recessed lighting and a transitional style ceiling fan.
Foto di un ampio portico classico dietro casa con un portico chiuso, pedane e un tetto a sbalzo
Foto di un ampio portico classico dietro casa con un portico chiuso, pedane e un tetto a sbalzo

Contractor: Hughes & Lynn Building & Renovations
Photos: Max Wedge Photography
Ispirazione per un grande portico tradizionale dietro casa con un portico chiuso, pedane e un tetto a sbalzo
Ispirazione per un grande portico tradizionale dietro casa con un portico chiuso, pedane e un tetto a sbalzo

Landmark Photography
Foto di un portico country con un portico chiuso, pedane e un tetto a sbalzo
Foto di un portico country con un portico chiuso, pedane e un tetto a sbalzo
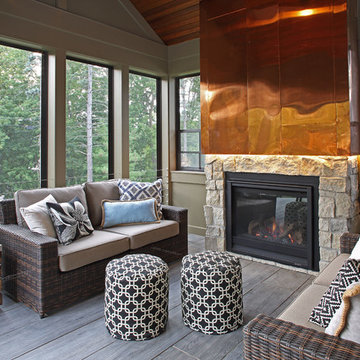
The bold, raised seam copper shroud and stone veneer surround heighten the visual impact of gas fireplace insert.
Half windows preserve privacy from neighbors while an existing door continues to provide access from the house.
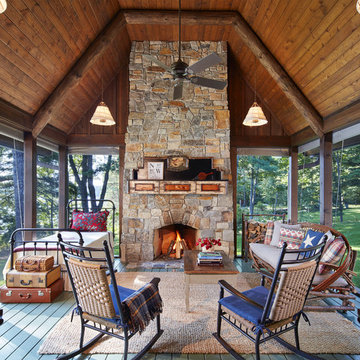
Corey Gaffer
Foto di un portico stile rurale con un portico chiuso, pedane e un tetto a sbalzo
Foto di un portico stile rurale con un portico chiuso, pedane e un tetto a sbalzo
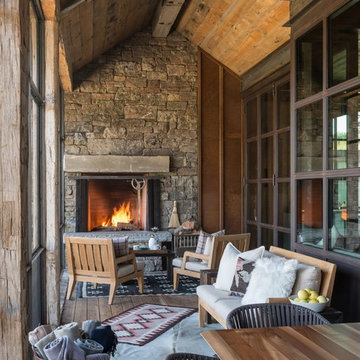
Architect: JLF Architects
Photo: Audrey Hall
Fenestration: Brombal thermally broken Cor-Ten steel windows and doors (sales@brombalusa.com / brombalusa.com)
Patii e Portici con un portico chiuso e pedane - Foto e idee
1

