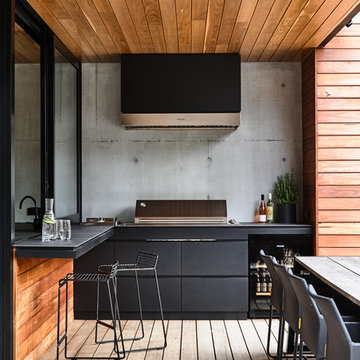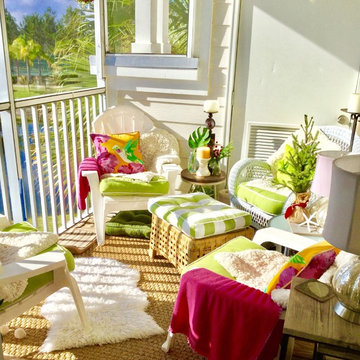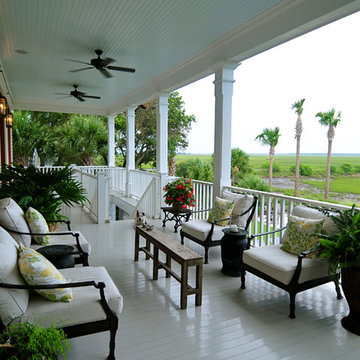Patii e Portici con pedane - Foto e idee
Filtra anche per:
Budget
Ordina per:Popolari oggi
181 - 200 di 23.874 foto
1 di 2

Esempio di un grande portico costiero dietro casa con un portico chiuso, pedane, un tetto a sbalzo e parapetto in legno
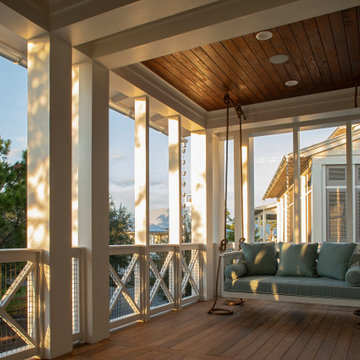
Southern Beach Getaway in WaterColor
Private Residence / WaterColor, Florida
Architect: Geoff Chick & Associates
Builder: Chris Clark Construction
The E. F. San Juan team collaborated closely with architect Geoff Chick, builder Chris Clark, interior designer Allyson Runnels, and the homeowners to bring their design vision to reality. This included custom interior and exterior millwork, pecky cypress ceilings in various rooms of the home, different types of wall and ceiling paneling in each upstairs bedroom, custom pecky cypress barn doors and beams in the master suite, Euro-Wall doors in the living area, Weather Shield windows and doors throughout, Georgia pine porch ceilings, and Ipe porch flooring.
Challenges:
Allyson and the homeowners wanted each of the children’s upstairs bedrooms to have unique features, and we addressed this from a millwork perspective by producing different types of wall and ceiling paneling for each of these rooms. The homeowners also loved the look of pecky cypress and wanted to see this unique type of wood featured as a highlight throughout the home.
Solution:
In the main living area and kitchen, the coffered ceiling presents pecky cypress stained gray to accent the tiled wall of the kitchen. In the adjoining hallway, the pecky cypress ceiling is lightly pickled white to make a subtle contrast with the surrounding white paneled walls and trim. The master bedroom has two beautiful large pecky cypress barn doors and several large pecky cypress beams that give it a cozy, rustic yet Southern coastal feel. Off the master bedroom is a sitting/TV room featuring a pecky cypress ceiling in a stunning rectangular, concentric pattern that was expertly installed by Edgar Lara and his skilled team of finish carpenters.
We also provided twelve-foot-high floor-to-ceiling Euro-Wall Systems doors in the living area that lend to the bright and airy feel of this space, as do the Weather Shield windows and doors that were used throughout the home. Finally, the porches’ rich, South Georgia pine ceilings and chatoyant Ipe floors create a warm contrast to the bright walls, columns, and railings of these comfortable outdoor spaces. The result is an overall stunning home that exhibits all the best characteristics of the WaterColor community while standing out with countless unique custom features.
---
Photography by Jack Gardner
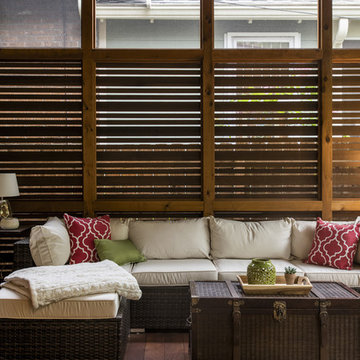
Photo by Andrew Hyslop
Foto di un piccolo portico classico dietro casa con un portico chiuso, pedane e un tetto a sbalzo
Foto di un piccolo portico classico dietro casa con un portico chiuso, pedane e un tetto a sbalzo
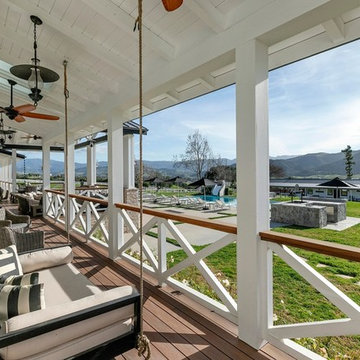
Immagine di un grande portico country davanti casa con pedane e un tetto a sbalzo
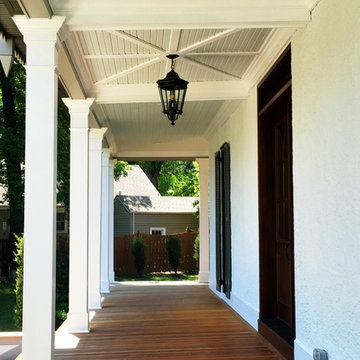
Ispirazione per un ampio portico stile americano davanti casa con pedane e un tetto a sbalzo

Sunspace of Central Ohio, LLC
Ispirazione per un portico chic di medie dimensioni e dietro casa con un portico chiuso, pedane e un tetto a sbalzo
Ispirazione per un portico chic di medie dimensioni e dietro casa con un portico chiuso, pedane e un tetto a sbalzo

Screen porch interior
Idee per un portico moderno di medie dimensioni e dietro casa con un portico chiuso, pedane e un tetto a sbalzo
Idee per un portico moderno di medie dimensioni e dietro casa con un portico chiuso, pedane e un tetto a sbalzo
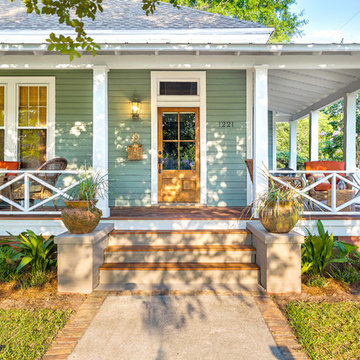
Greg Reigler
Foto di un grande portico classico davanti casa con pedane e un tetto a sbalzo
Foto di un grande portico classico davanti casa con pedane e un tetto a sbalzo
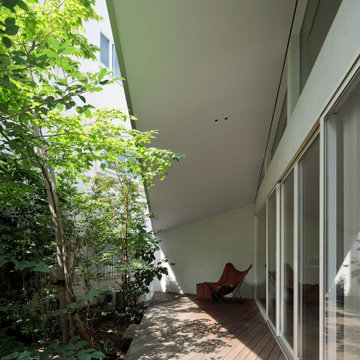
デッキテラスの天井は段々と低くなるようなっています。一番奥の低い部分がクライアントのお気に入りの読書スペースです。
Immagine di un piccolo portico minimalista davanti casa con pedane e un tetto a sbalzo
Immagine di un piccolo portico minimalista davanti casa con pedane e un tetto a sbalzo
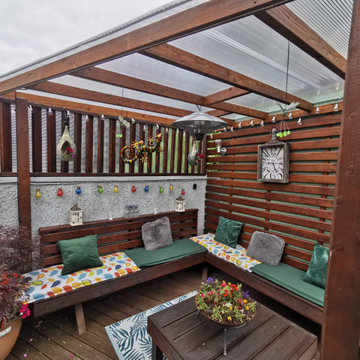
Pictured is a bespoke roofed pergola, constructed by BuildTech's carpenters and joiners.
Foto di un portico tradizionale di medie dimensioni e dietro casa con un portico chiuso, pedane e una pergola
Foto di un portico tradizionale di medie dimensioni e dietro casa con un portico chiuso, pedane e una pergola
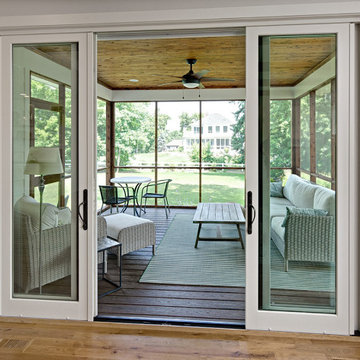
Lovely sliding doors separate the main floor from this simple, yet elegant porch.
Foto di un portico dietro casa con un portico chiuso, pedane e un tetto a sbalzo
Foto di un portico dietro casa con un portico chiuso, pedane e un tetto a sbalzo
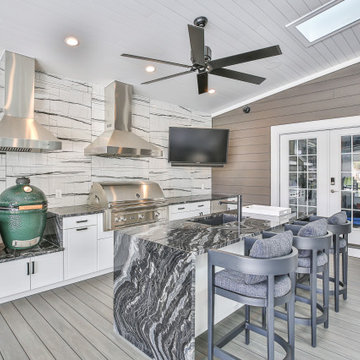
Idee per un patio o portico chic dietro casa con pedane e un tetto a sbalzo

Covered Porch overlooks Pier Cove Valley - Welcome to Bridge House - Fenneville, Michigan - Lake Michigan, Saugutuck, Michigan, Douglas Michigan - HAUS | Architecture For Modern Lifestyles
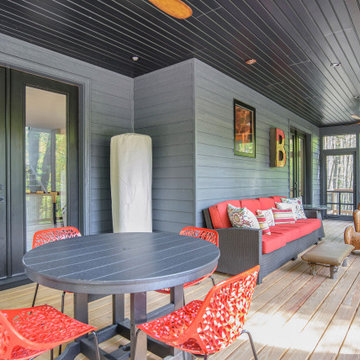
Esempio di un portico classico di medie dimensioni e dietro casa con un portico chiuso, un tetto a sbalzo, pedane e parapetto in materiali misti
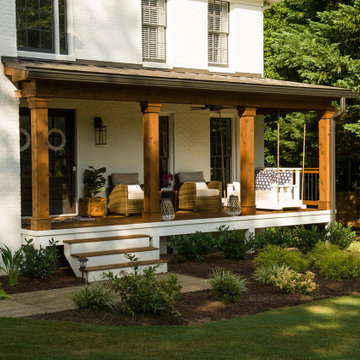
This timber column porch replaced a small portico. It features a 7.5' x 24' premium quality pressure treated porch floor. Porch beam wraps, fascia, trim are all cedar. A shed-style, standing seam metal roof is featured in a burnished slate color. The porch also includes a ceiling fan and recessed lighting.
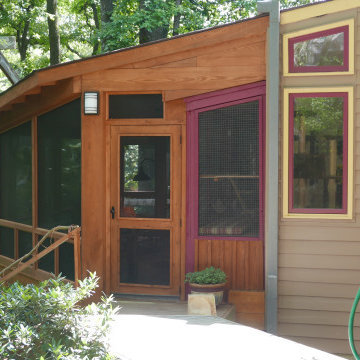
Built this screened in porch over an existing deck using 10" x 10" Cypress columns and beams. Install 1 x 6 tongue and groove pine ceiling boards. Installed cat proof screen and two screen doors with mortised hardware. Installed sconces on the posts!
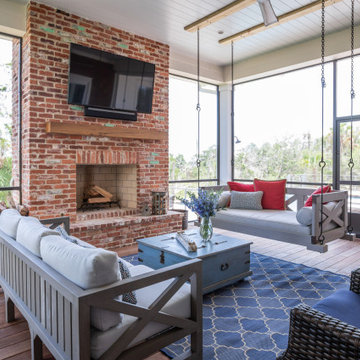
Foto di un portico stile marino con un portico chiuso, pedane e un tetto a sbalzo
Patii e Portici con pedane - Foto e idee
10
