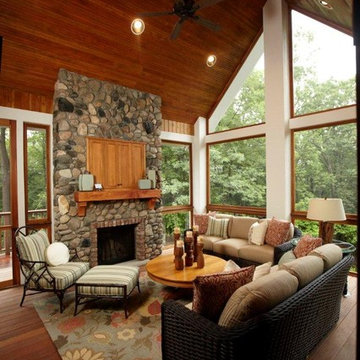Patii e Portici con con illuminazione e pedane - Foto e idee
Filtra anche per:
Budget
Ordina per:Popolari oggi
1 - 20 di 157 foto
1 di 3

This transitional timber frame home features a wrap-around porch designed to take advantage of its lakeside setting and mountain views. Natural stone, including river rock, granite and Tennessee field stone, is combined with wavy edge siding and a cedar shingle roof to marry the exterior of the home with it surroundings. Casually elegant interiors flow into generous outdoor living spaces that highlight natural materials and create a connection between the indoors and outdoors.
Photography Credit: Rebecca Lehde, Inspiro 8 Studios

This project was a Guest House for a long time Battle Associates Client. Smaller, smaller, smaller the owners kept saying about the guest cottage right on the water's edge. The result was an intimate, almost diminutive, two bedroom cottage for extended family visitors. White beadboard interiors and natural wood structure keep the house light and airy. The fold-away door to the screen porch allows the space to flow beautifully.
Photographer: Nancy Belluscio
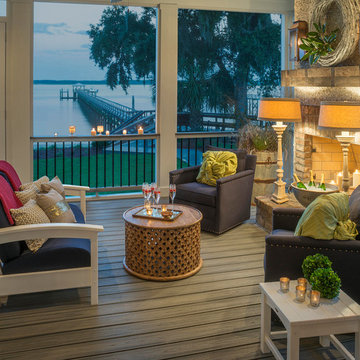
Screened-in porch featuring Trex Transcend in Island Mist and Trex Outdoor Furniture from the Rockport collection. See more at http://www.trex.com

Rob Karosis, Sabrina Inc
Idee per un portico stile marinaro di medie dimensioni e davanti casa con pedane, un tetto a sbalzo e con illuminazione
Idee per un portico stile marinaro di medie dimensioni e davanti casa con pedane, un tetto a sbalzo e con illuminazione

Greg Reigler
Idee per un grande portico tradizionale davanti casa con un tetto a sbalzo, pedane e con illuminazione
Idee per un grande portico tradizionale davanti casa con un tetto a sbalzo, pedane e con illuminazione
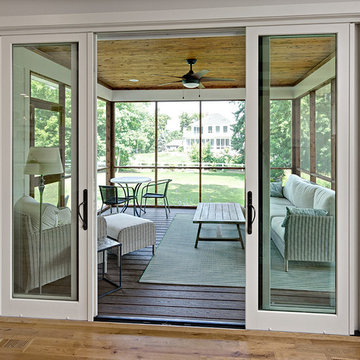
Photo Credit: Ehlen Creative http://www.ehlencreative.com/e/residential-interior-photography/
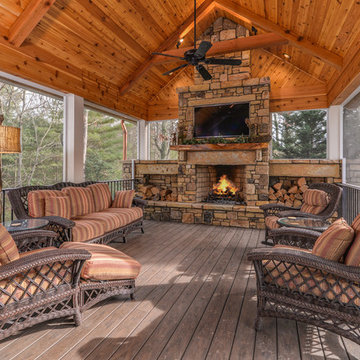
Photo credit: Ryan Theede
Ispirazione per un grande portico stile rurale dietro casa con pedane, un tetto a sbalzo e con illuminazione
Ispirazione per un grande portico stile rurale dietro casa con pedane, un tetto a sbalzo e con illuminazione
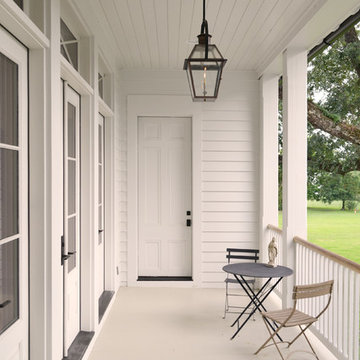
Immagine di un portico chic con pedane, un tetto a sbalzo e con illuminazione

The homeowners sought to create a modest, modern, lakeside cottage, nestled into a narrow lot in Tonka Bay. The site inspired a modified shotgun-style floor plan, with rooms laid out in succession from front to back. Simple and authentic materials provide a soft and inviting palette for this modern home. Wood finishes in both warm and soft grey tones complement a combination of clean white walls, blue glass tiles, steel frames, and concrete surfaces. Sustainable strategies were incorporated to provide healthy living and a net-positive-energy-use home. Onsite geothermal, solar panels, battery storage, insulation systems, and triple-pane windows combine to provide independence from frequent power outages and supply excess power to the electrical grid.
Photos by Corey Gaffer
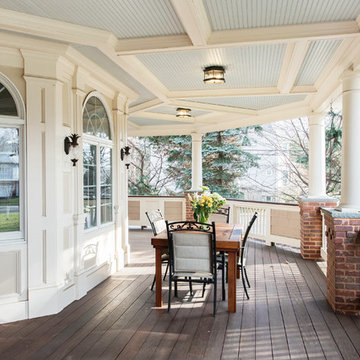
This is really another room. A porch with trim that you would typically find in your dining room has been created for the Exterior. Custom brick piers with blue stone caps add to the charm. Ipe decking says, "I'm staying around for a long time". Always being socially responsible with materials, whenever possible.
Photo Credit: J. Brown
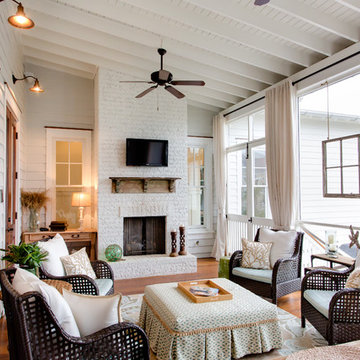
Idee per un portico classico con pedane, un tetto a sbalzo e con illuminazione
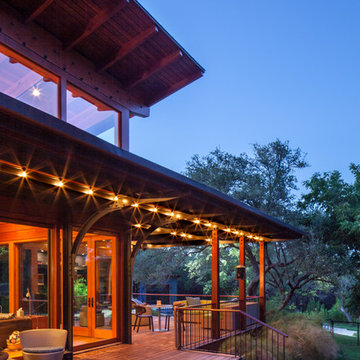
Lars Frazer
Idee per un portico stile rurale con pedane, un tetto a sbalzo e con illuminazione
Idee per un portico stile rurale con pedane, un tetto a sbalzo e con illuminazione

LAIR Architectural + Interior Photography
Ispirazione per un portico stile rurale con pedane, un tetto a sbalzo e con illuminazione
Ispirazione per un portico stile rurale con pedane, un tetto a sbalzo e con illuminazione
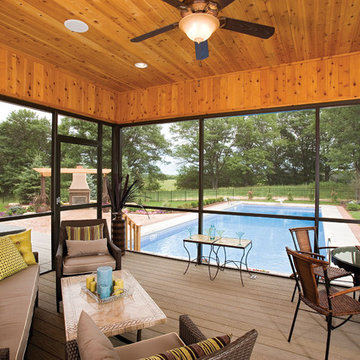
Photo courtesy of Royal Oaks Design and can be found on houseplansandmore.com
Ispirazione per un portico chic con pedane e con illuminazione
Ispirazione per un portico chic con pedane e con illuminazione
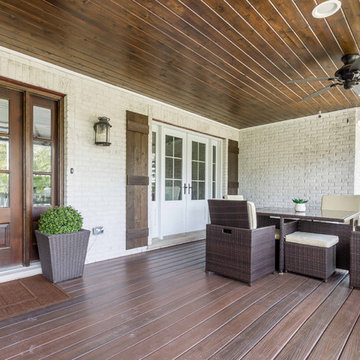
This 1990s brick home had decent square footage and a massive front yard, but no way to enjoy it. Each room needed an update, so the entire house was renovated and remodeled, and an addition was put on over the existing garage to create a symmetrical front. The old brown brick was painted a distressed white.
The 500sf 2nd floor addition includes 2 new bedrooms for their teen children, and the 12'x30' front porch lanai with standing seam metal roof is a nod to the homeowners' love for the Islands. Each room is beautifully appointed with large windows, wood floors, white walls, white bead board ceilings, glass doors and knobs, and interior wood details reminiscent of Hawaiian plantation architecture.
The kitchen was remodeled to increase width and flow, and a new laundry / mudroom was added in the back of the existing garage. The master bath was completely remodeled. Every room is filled with books, and shelves, many made by the homeowner.
Project photography by Kmiecik Imagery.
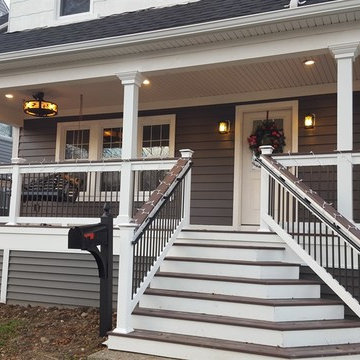
Rick Hartsell
Ispirazione per un portico american style di medie dimensioni e davanti casa con un tetto a sbalzo, pedane e con illuminazione
Ispirazione per un portico american style di medie dimensioni e davanti casa con un tetto a sbalzo, pedane e con illuminazione
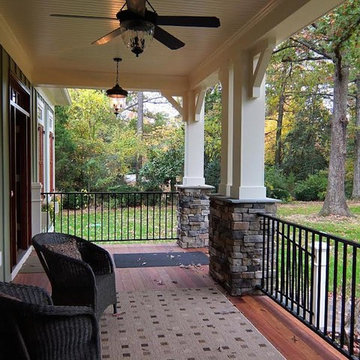
Foto di un portico chic davanti casa con pedane, un tetto a sbalzo e con illuminazione
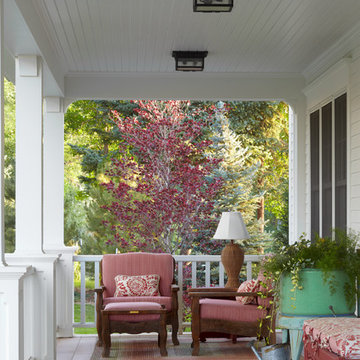
David Patterson
Foto di un portico vittoriano con pedane, un tetto a sbalzo e con illuminazione
Foto di un portico vittoriano con pedane, un tetto a sbalzo e con illuminazione
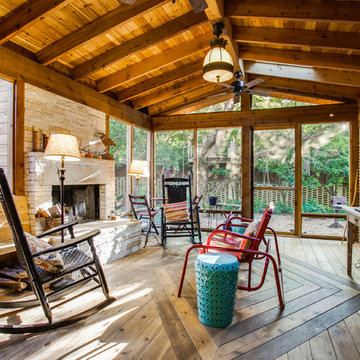
Shoot 2 Sell
Foto di un grande portico rustico con pedane, un tetto a sbalzo e con illuminazione
Foto di un grande portico rustico con pedane, un tetto a sbalzo e con illuminazione
Patii e Portici con con illuminazione e pedane - Foto e idee
1
