Patio e Portico
Filtra anche per:
Budget
Ordina per:Popolari oggi
1 - 20 di 1.631 foto
1 di 3

Greg Reigler
Idee per un grande portico tradizionale davanti casa con un tetto a sbalzo, pedane e con illuminazione
Idee per un grande portico tradizionale davanti casa con un tetto a sbalzo, pedane e con illuminazione
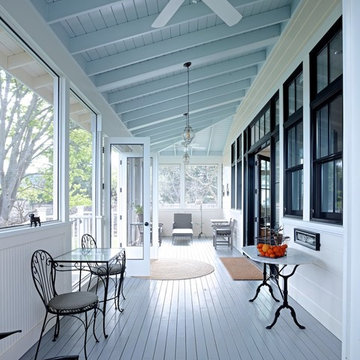
Ispirazione per un grande portico tradizionale dietro casa con un portico chiuso, pedane e un tetto a sbalzo
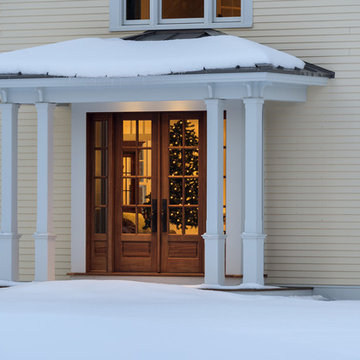
photography by Rob Karosis
Immagine di un piccolo portico classico davanti casa con pedane e un tetto a sbalzo
Immagine di un piccolo portico classico davanti casa con pedane e un tetto a sbalzo
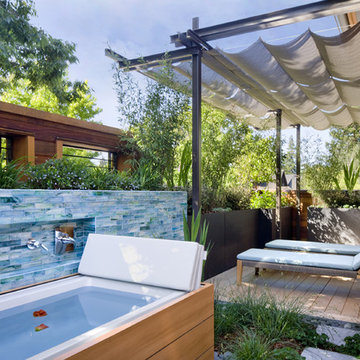
2nd floor deck garden, Built in outdoor tub, planters and operable shade screen.
Architect: Cathy Schwabe Architecture
Interior Design: John Lum Architecture
Landscape Architect: Arterra LLP, Vera Gates
Lighting Design: Alice Prussin
Photograph : David Wakely
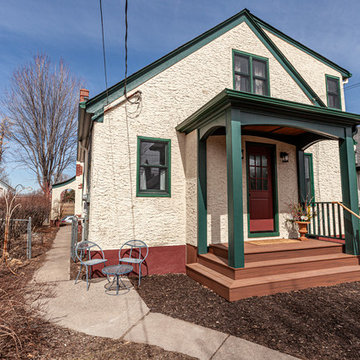
This 1929 Tudor kitchen and porch in St. Paul’s Macalester-Groveland neighborhood was ready for a remodel. The existing back porch was falling off the home and the kitchen was a challenge for the family.
A new kitchen was designed that opened up to the dining room, to create more light and sense of space.
A small back addition was completed to extend the mudroom space and storage. Castle designed and constructed a new open back porch with Azek composite decking, new railing, and stunning arch detail on the roof to coordinate with the home’s existing sweeping lines.
Inside the kitchen, Crystal cabinetry, Silestone quartz countertops, Blanco composite sink, Kohler faucet, new appliances from Warners’ Stellian, chevron tile backsplash from Ceramic Tileworks, and new hardwoods, laced in to match the existing, fully update the space.
One of our favorite details is the glass-doored pantry for the homeowners to showcase their Fiestaware!
Tour this project in person, September 28 – 29, during the 2019 Castle Home Tour!
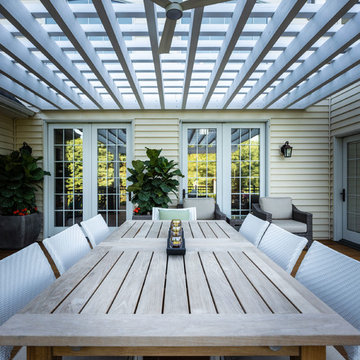
This custom pergola was designed to dapple the intense sunshine during the day, while keeping the views open from the windows above. The perfect setting for a light lunch or a romantic al fresco dinner!
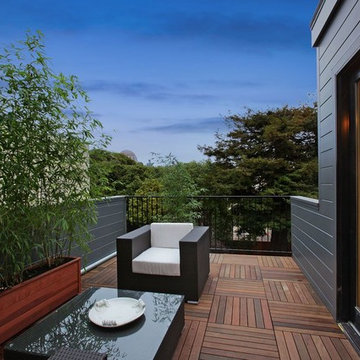
Roof deck off master bedroom.
Idee per un grande patio o portico moderno dietro casa con pedane e nessuna copertura
Idee per un grande patio o portico moderno dietro casa con pedane e nessuna copertura
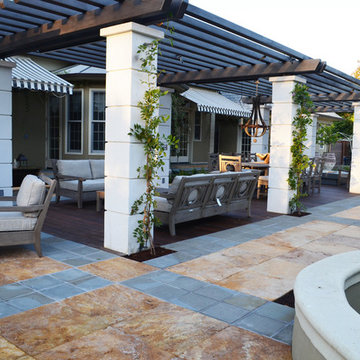
Entertaining Terrace
Esempio di un grande patio o portico chic dietro casa con un focolare e pedane
Esempio di un grande patio o portico chic dietro casa con un focolare e pedane
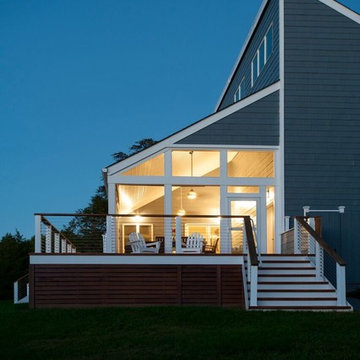
Immagine di un grande portico chic dietro casa con un portico chiuso, pedane e un tetto a sbalzo
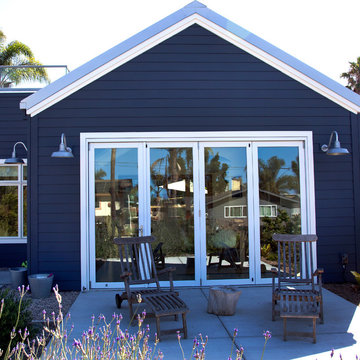
Photography by Shelley Metcalf
Immagine di un patio o portico minimal di medie dimensioni e dietro casa con pedane e nessuna copertura
Immagine di un patio o portico minimal di medie dimensioni e dietro casa con pedane e nessuna copertura
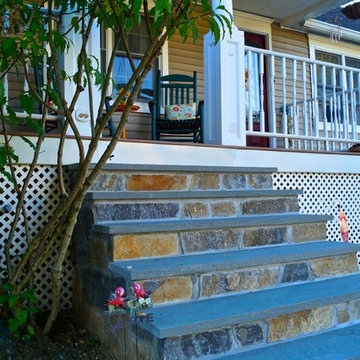
Esempio di un patio o portico mediterraneo di medie dimensioni e nel cortile laterale con pedane e un tetto a sbalzo
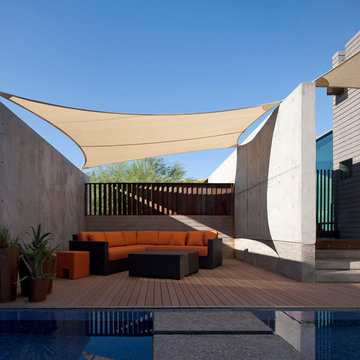
Modern custom home nestled in quiet Arcadia neighborhood. The expansive glass window wall has stunning views of Camelback Mountain and natural light helps keep energy usage to a minimum.
CIP concrete walls also help to reduce the homes carbon footprint while keeping a beautiful, architecturally pleasing finished look to both inside and outside.
The artfully blended look of metal, concrete, block and glass bring a natural, raw product to life in both visual and functional way
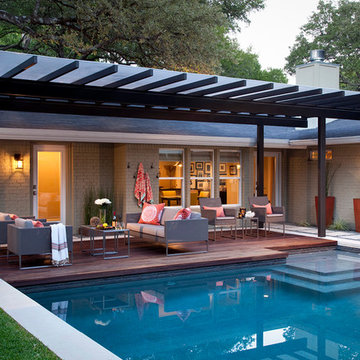
Lighting is a very important element to an outdoor living space. When we design these spaces we think about all the elements coming together to create the perfect space for our clients. Photo taken by Ryann Ford.

AFTER: Georgia Front Porch designed and built a full front porch that complemented the new siding and landscaping. This farmhouse-inspired design features a 41 ft. long composite floor, 4x4 timber posts, tongue and groove ceiling covered by a black, standing seam metal roof.
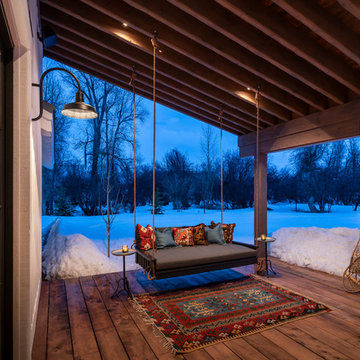
cabin, country home, covered porch, custom home, modern farmhouse, mountain home, natural materials, porch swing, rustic wood, snow
Esempio di un portico country con pedane e un tetto a sbalzo
Esempio di un portico country con pedane e un tetto a sbalzo
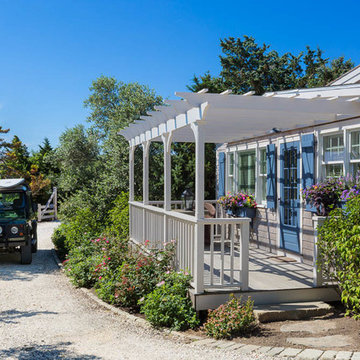
This quaint beach cottage is nestled on the coastal shores of Martha's Vineyard.
Idee per un portico costiero di medie dimensioni e davanti casa con un giardino in vaso, pedane e una pergola
Idee per un portico costiero di medie dimensioni e davanti casa con un giardino in vaso, pedane e una pergola
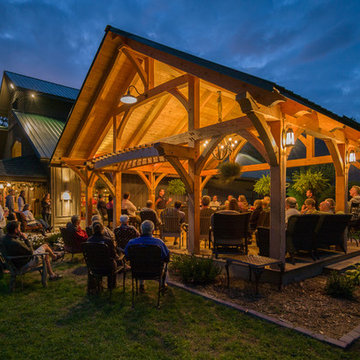
Douglas Fir timber frame Party Barn pavilion at Grandfather Vineyards.
© Carolina Timberworks
Ispirazione per un grande patio o portico stile rurale dietro casa con pedane e un gazebo o capanno
Ispirazione per un grande patio o portico stile rurale dietro casa con pedane e un gazebo o capanno
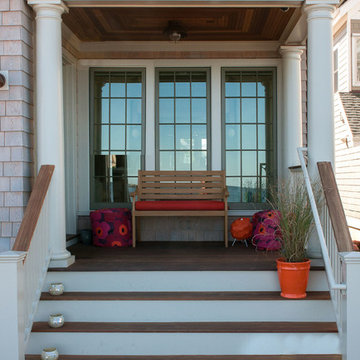
Idee per un portico costiero di medie dimensioni e davanti casa con pedane e un tetto a sbalzo
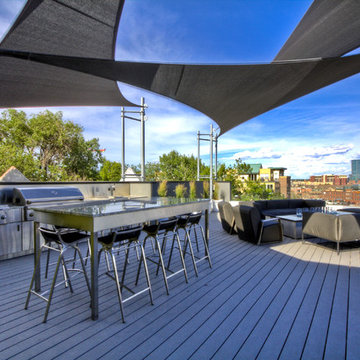
Immagine di un grande patio o portico design dietro casa con pedane e un parasole
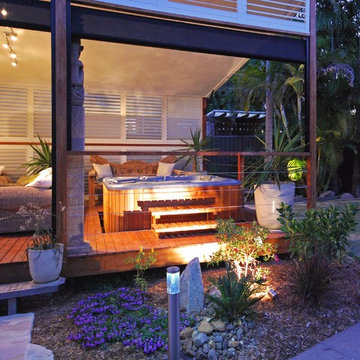
Weatherwell Aluminum shutters were used to turn this deck from an open unusable space to a private and luxurious outdoor living space with lounge area, dining area, and jacuzzi. The Aluminum shutters were used to create privacy from the next door neighbors, with the front shutters really authenticating the appearance of a true outdoor room.The outlook was able to be controlled with the moveable blades.
1