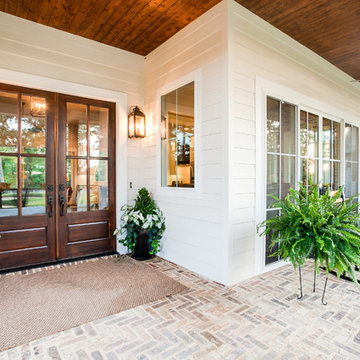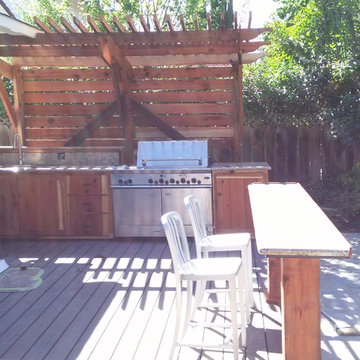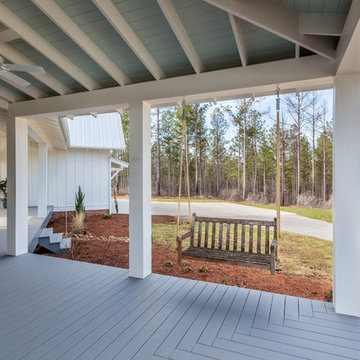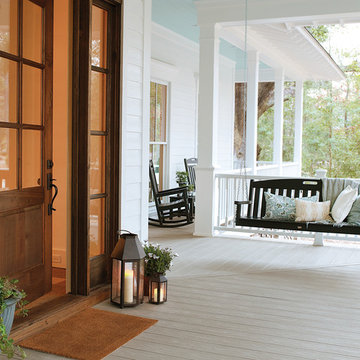Patii e Portici con pavimentazioni in pietra naturale e pedane - Foto e idee
Filtra anche per:
Budget
Ordina per:Popolari oggi
1 - 20 di 76.924 foto
1 di 3

Screened Porch with accordion style doors opening to Kitchen/Dining Room, with seating for 4 and a chat height coffee table with views of Lake Lure, NC.

Overlooking the lake and with rollaway screens
Idee per un patio o portico country dietro casa con un focolare, pavimentazioni in pietra naturale e un tetto a sbalzo
Idee per un patio o portico country dietro casa con un focolare, pavimentazioni in pietra naturale e un tetto a sbalzo

Photo credit: www.parkscreative.com
Ispirazione per un grande patio o portico classico dietro casa con un focolare e pavimentazioni in pietra naturale
Ispirazione per un grande patio o portico classico dietro casa con un focolare e pavimentazioni in pietra naturale

Bluestone Pavers, custom Teak Wood banquette with cement tile inlay, Bluestone firepit, custom outdoor kitchen with Teak Wood, concrete waterfall countertop with Teak surround.

Foto di un piccolo patio o portico contemporaneo dietro casa con pavimentazioni in pietra naturale e una pergola

Rob Karosis, Sabrina Inc
Idee per un portico stile marinaro di medie dimensioni e davanti casa con pedane, un tetto a sbalzo e con illuminazione
Idee per un portico stile marinaro di medie dimensioni e davanti casa con pedane, un tetto a sbalzo e con illuminazione

Immagine di un grande patio o portico country davanti casa con un giardino in vaso, pavimentazioni in pietra naturale e un tetto a sbalzo

This gourmet kitchen includes wood burning pizza oven, grill, side burner, egg smoker, sink, refrigerator, trash chute, serving station and more!
Photography: Daniel Driensky

The homeowners sought to create a modest, modern, lakeside cottage, nestled into a narrow lot in Tonka Bay. The site inspired a modified shotgun-style floor plan, with rooms laid out in succession from front to back. Simple and authentic materials provide a soft and inviting palette for this modern home. Wood finishes in both warm and soft grey tones complement a combination of clean white walls, blue glass tiles, steel frames, and concrete surfaces. Sustainable strategies were incorporated to provide healthy living and a net-positive-energy-use home. Onsite geothermal, solar panels, battery storage, insulation systems, and triple-pane windows combine to provide independence from frequent power outages and supply excess power to the electrical grid.
Photos by Corey Gaffer

Foto di un patio o portico country di medie dimensioni e dietro casa con pedane e una pergola

The outdoor shower was designed to integrate into the stone veneer wall and be accessible from the Lower Level.
Esempio di un grande patio o portico classico dietro casa con pavimentazioni in pietra naturale e una pergola
Esempio di un grande patio o portico classico dietro casa con pavimentazioni in pietra naturale e una pergola

Traditional Style Fire Feature - Techo-Bloc's Valencia Fire Pit.
Immagine di un grande patio o portico classico dietro casa con un focolare, pavimentazioni in pietra naturale e nessuna copertura
Immagine di un grande patio o portico classico dietro casa con un focolare, pavimentazioni in pietra naturale e nessuna copertura

Crown Point Builders, Inc. | Décor by Pottery Barn at Evergreen Walk | Photography by Wicked Awesome 3D | Bathroom and Kitchen Design by Amy Michaud, Brownstone Designs

Photography by Jimi Smith / "Jimi Smith Photography"
Idee per un patio o portico tradizionale di medie dimensioni e dietro casa con un focolare, pedane e una pergola
Idee per un patio o portico tradizionale di medie dimensioni e dietro casa con un focolare, pedane e una pergola

This large front porch connects the house to the garage and provides a place to relax. PVC columns and beams for durability and low maintenance. Rain chains, bench swing. Inspiro 8

Photo by Samantha Robison
Idee per un piccolo patio o portico tradizionale dietro casa con pavimentazioni in pietra naturale e una pergola
Idee per un piccolo patio o portico tradizionale dietro casa con pavimentazioni in pietra naturale e una pergola

Idee per un patio o portico moderno di medie dimensioni e dietro casa con un caminetto e pavimentazioni in pietra naturale

This modern home, near Cedar Lake, built in 1900, was originally a corner store. A massive conversion transformed the home into a spacious, multi-level residence in the 1990’s.
However, the home’s lot was unusually steep and overgrown with vegetation. In addition, there were concerns about soil erosion and water intrusion to the house. The homeowners wanted to resolve these issues and create a much more useable outdoor area for family and pets.
Castle, in conjunction with Field Outdoor Spaces, designed and built a large deck area in the back yard of the home, which includes a detached screen porch and a bar & grill area under a cedar pergola.
The previous, small deck was demolished and the sliding door replaced with a window. A new glass sliding door was inserted along a perpendicular wall to connect the home’s interior kitchen to the backyard oasis.
The screen house doors are made from six custom screen panels, attached to a top mount, soft-close track. Inside the screen porch, a patio heater allows the family to enjoy this space much of the year.
Concrete was the material chosen for the outdoor countertops, to ensure it lasts several years in Minnesota’s always-changing climate.
Trex decking was used throughout, along with red cedar porch, pergola and privacy lattice detailing.
The front entry of the home was also updated to include a large, open porch with access to the newly landscaped yard. Cable railings from Loftus Iron add to the contemporary style of the home, including a gate feature at the top of the front steps to contain the family pets when they’re let out into the yard.
Tour this project in person, September 28 – 29, during the 2019 Castle Home Tour!

Builder: John Kraemer & Sons | Architect: Swan Architecture | Interiors: Katie Redpath Constable | Landscaping: Bechler Landscapes | Photography: Landmark Photography
Patii e Portici con pavimentazioni in pietra naturale e pedane - Foto e idee
1
