Patii e Portici con pedane e una pergola - Foto e idee
Filtra anche per:
Budget
Ordina per:Popolari oggi
1 - 20 di 2.289 foto
1 di 3

This modern home, near Cedar Lake, built in 1900, was originally a corner store. A massive conversion transformed the home into a spacious, multi-level residence in the 1990’s.
However, the home’s lot was unusually steep and overgrown with vegetation. In addition, there were concerns about soil erosion and water intrusion to the house. The homeowners wanted to resolve these issues and create a much more useable outdoor area for family and pets.
Castle, in conjunction with Field Outdoor Spaces, designed and built a large deck area in the back yard of the home, which includes a detached screen porch and a bar & grill area under a cedar pergola.
The previous, small deck was demolished and the sliding door replaced with a window. A new glass sliding door was inserted along a perpendicular wall to connect the home’s interior kitchen to the backyard oasis.
The screen house doors are made from six custom screen panels, attached to a top mount, soft-close track. Inside the screen porch, a patio heater allows the family to enjoy this space much of the year.
Concrete was the material chosen for the outdoor countertops, to ensure it lasts several years in Minnesota’s always-changing climate.
Trex decking was used throughout, along with red cedar porch, pergola and privacy lattice detailing.
The front entry of the home was also updated to include a large, open porch with access to the newly landscaped yard. Cable railings from Loftus Iron add to the contemporary style of the home, including a gate feature at the top of the front steps to contain the family pets when they’re let out into the yard.
Tour this project in person, September 28 – 29, during the 2019 Castle Home Tour!

Mangaris wood privacy screen with changing widths to add interest. Porch wood screen blocks barbeque from deck patio view.
Photo by Katrina Coombs
Idee per un patio o portico design di medie dimensioni e dietro casa con pedane e una pergola
Idee per un patio o portico design di medie dimensioni e dietro casa con pedane e una pergola
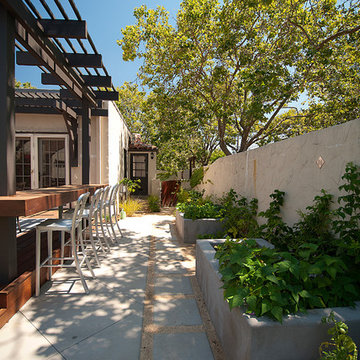
Immagine di un patio o portico minimal nel cortile laterale e di medie dimensioni con pedane e una pergola
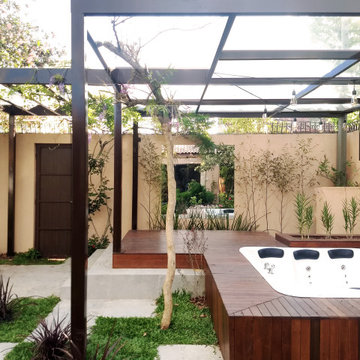
This family-friendly pergola with a Jacuzzi has been designed to reward the senses and bring a relaxed atmosphere. Being in the garden is the favourite activity of our client - a landscape designer - so we have created this special corner where he can appreciate the beauty of his garden while enjoying a warm bath.
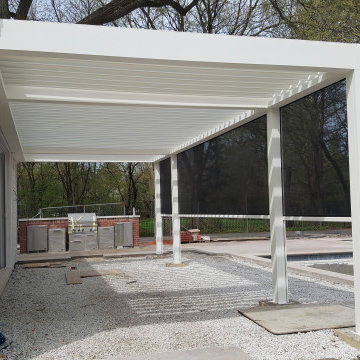
Tilt the roof blades per your preference, at the touch of a button, integrate side elements such as zipshades, sliding panels, to protect from sun, bugs and rain, and make your outdoor another indoor space!
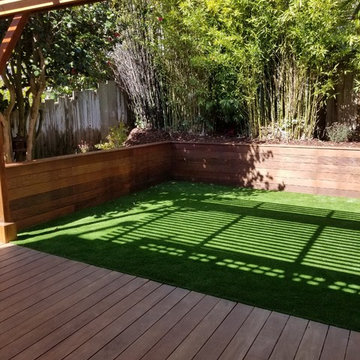
Foto di un piccolo patio o portico tradizionale dietro casa con pedane e una pergola
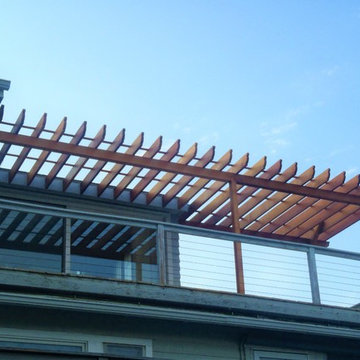
For this homeowner, we created a custom cedar pergola for their waterfront deck.
Esempio di un patio o portico tradizionale di medie dimensioni e dietro casa con pedane e una pergola
Esempio di un patio o portico tradizionale di medie dimensioni e dietro casa con pedane e una pergola
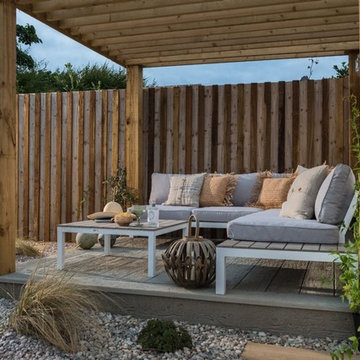
Unique Home Stays
Esempio di un piccolo patio o portico tropicale dietro casa con pedane e una pergola
Esempio di un piccolo patio o portico tropicale dietro casa con pedane e una pergola
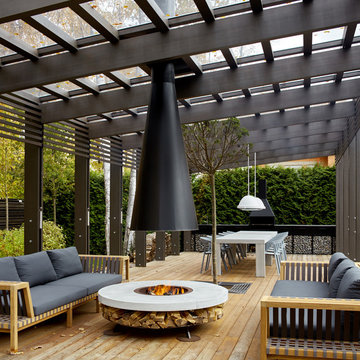
Фото - Сергей Ананьев
Foto di un patio o portico minimal con pedane, una pergola e un caminetto
Foto di un patio o portico minimal con pedane, una pergola e un caminetto
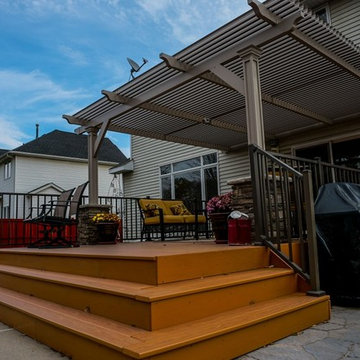
This Louvered Awning System is motorized and controlled via wall switch from inside the home. The pergola is pitched to allow for water runoff. Additional bracing was used to reduce potential for sway on windy days.
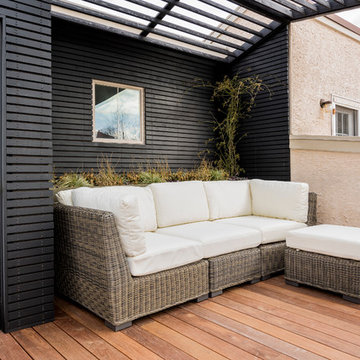
Jaime Alverez
Immagine di un portico classico di medie dimensioni e dietro casa con un giardino in vaso, pedane e una pergola
Immagine di un portico classico di medie dimensioni e dietro casa con un giardino in vaso, pedane e una pergola
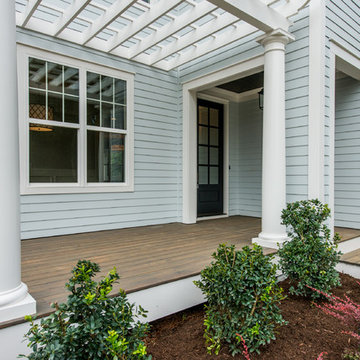
Close up of front porch and pergola.
Visual Properties, LLC - Joe Anthony
Immagine di un portico classico di medie dimensioni e davanti casa con pedane e una pergola
Immagine di un portico classico di medie dimensioni e davanti casa con pedane e una pergola
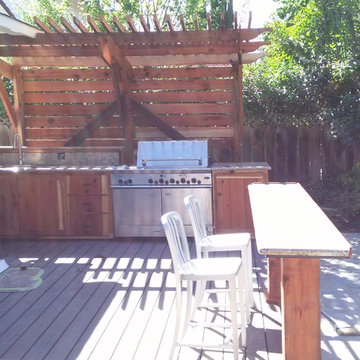
Foto di un patio o portico country di medie dimensioni e dietro casa con pedane e una pergola
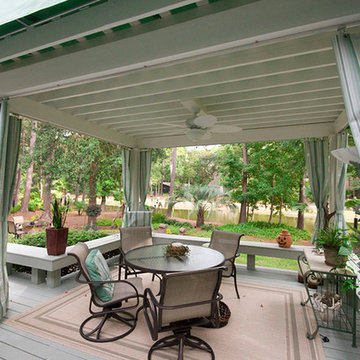
Idee per un portico minimal di medie dimensioni e dietro casa con pedane e una pergola
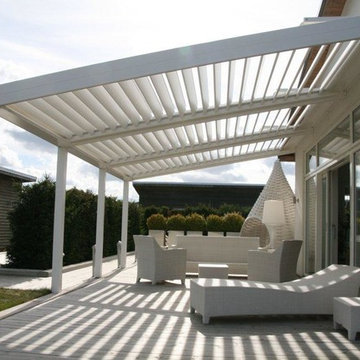
Foto di un patio o portico minimal di medie dimensioni e dietro casa con pedane e una pergola
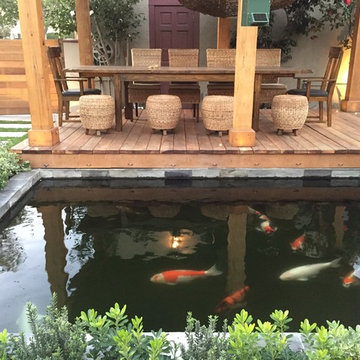
Koi pond in between decks. Pergola and decking are redwood. Concrete pillars under the steps for support. There are ample space in between the supporting pillars for koi fish to swim by, provides cover from sunlight and possible predators. Koi pond filtration is located under the wood deck, hidden from sight.
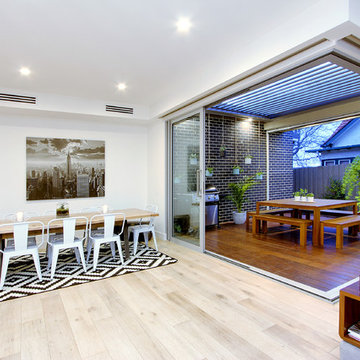
Foto di un patio o portico design di medie dimensioni e in cortile con pedane e una pergola
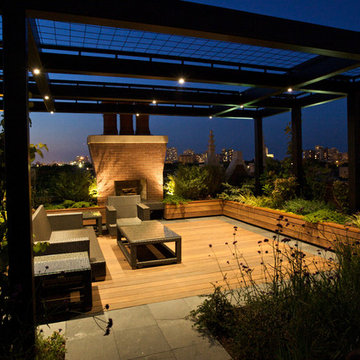
A nighttime outdoor living space is created by using recessed LED lighting set on a dimmer.
Foto di un patio o portico minimalista di medie dimensioni e dietro casa con un focolare, pedane e una pergola
Foto di un patio o portico minimalista di medie dimensioni e dietro casa con un focolare, pedane e una pergola
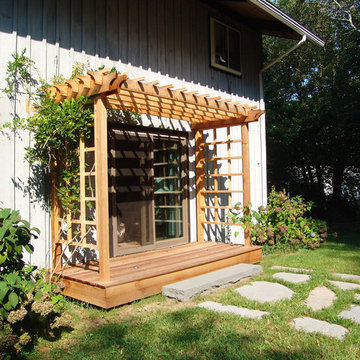
The new pergola and deck make a welcoming back entry.
Esempio di un piccolo portico chic dietro casa con pedane e una pergola
Esempio di un piccolo portico chic dietro casa con pedane e una pergola
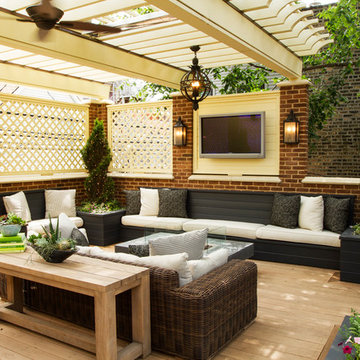
Landscape Architect: Chalet
Architect: Burns and Beyerl
Developer: Middlefork Development LLC
Ispirazione per un grande portico classico dietro casa con un focolare, pedane e una pergola
Ispirazione per un grande portico classico dietro casa con un focolare, pedane e una pergola
Patii e Portici con pedane e una pergola - Foto e idee
1