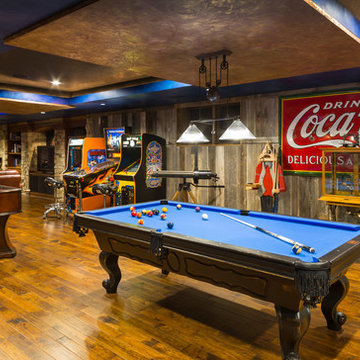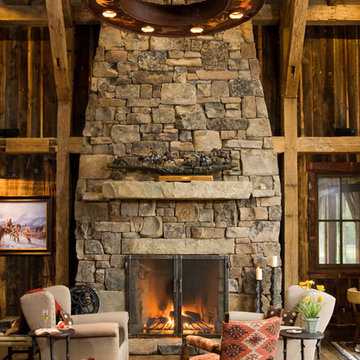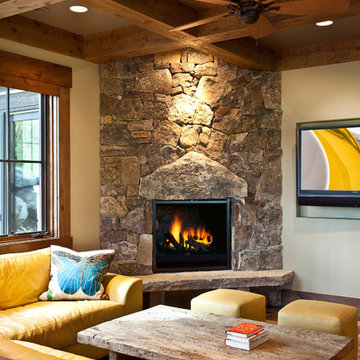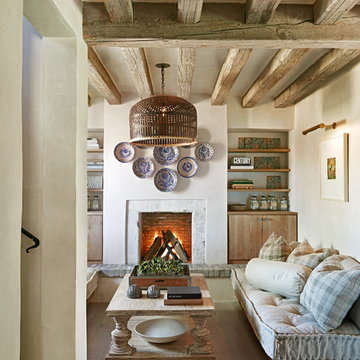Living rustici - Foto e idee per arredare
Filtra anche per:
Budget
Ordina per:Popolari oggi
81 - 100 di 67.319 foto
1 di 2

Morningside Architect, LLP
Structural Engineer: Structural Consulting Co. Inc.
Photographer: Rick Gardner Photography
Ispirazione per un grande soggiorno stile rurale aperto con pareti gialle, pavimento in terracotta, nessun camino e parete attrezzata
Ispirazione per un grande soggiorno stile rurale aperto con pareti gialle, pavimento in terracotta, nessun camino e parete attrezzata
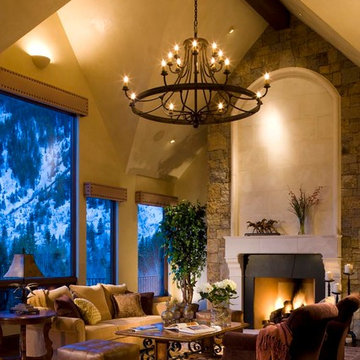
David O Marlow
Esempio di un grande soggiorno stile rurale chiuso con sala formale, camino classico, pareti beige, parquet scuro, cornice del camino in pietra, nessuna TV e pavimento marrone
Esempio di un grande soggiorno stile rurale chiuso con sala formale, camino classico, pareti beige, parquet scuro, cornice del camino in pietra, nessuna TV e pavimento marrone
Trova il professionista locale adatto per il tuo progetto
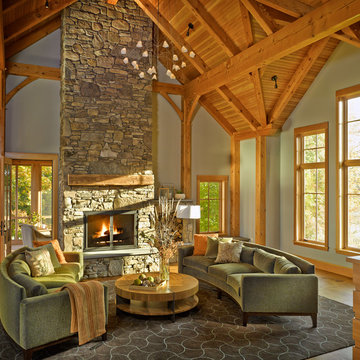
Photo by Jim Westphalen,
Interiors by TruexCullins Interiors
Idee per un soggiorno rustico con pareti grigie, cornice del camino in pietra e tappeto
Idee per un soggiorno rustico con pareti grigie, cornice del camino in pietra e tappeto
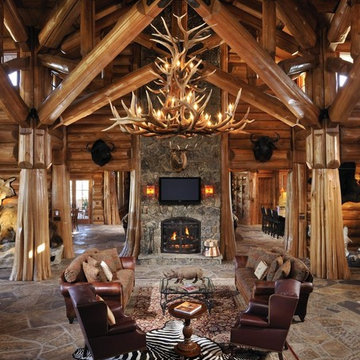
Esempio di un ampio soggiorno rustico con camino classico e cornice del camino in pietra
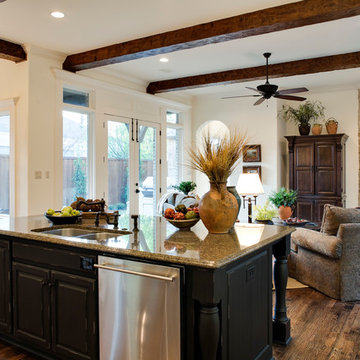
Foto di un soggiorno rustico di medie dimensioni e aperto con pareti bianche, parquet scuro, camino classico e cornice del camino in pietra
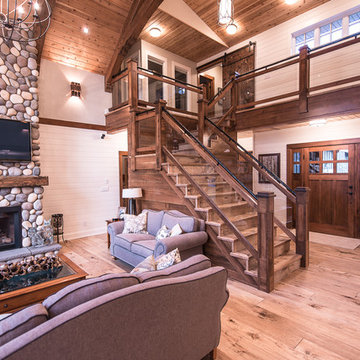
Northern Sky Developments, Great Room, Pete Lawrence Photography, 2012 SAM Award Winner for Best New Custom Home over 2200 Square Feet; Canadian Home Builders Association: Saskatchewan
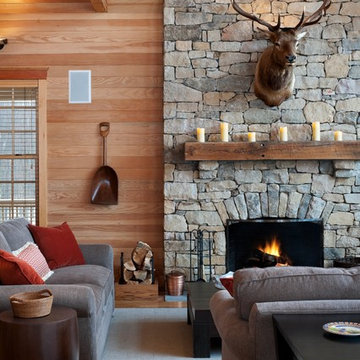
Immagine di un soggiorno rustico con camino classico, cornice del camino in pietra, nessuna TV e tappeto

area rug, arts and crafts, cabin, cathedral ceiling, large window, overstuffed, paprika, red sofa, rustic, stone coffee table, stone fireplace, tv over fireplace, wood ceiling,
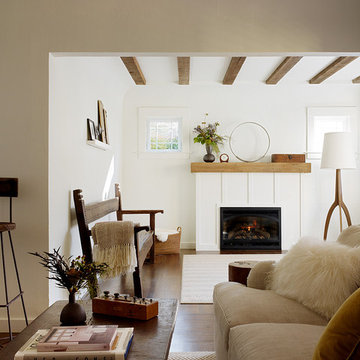
photo- Matthew Millman
Ispirazione per un soggiorno stile rurale con pareti bianche, camino classico, nessuna TV e tappeto
Ispirazione per un soggiorno stile rurale con pareti bianche, camino classico, nessuna TV e tappeto

Great room.
© 2010 Ron Ruscio Photography.
Ispirazione per un ampio soggiorno stile rurale con camino classico, cornice del camino in pietra, TV nascosta e angolo bar
Ispirazione per un ampio soggiorno stile rurale con camino classico, cornice del camino in pietra, TV nascosta e angolo bar
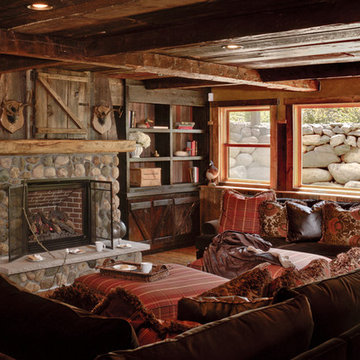
Foto di un soggiorno rustico chiuso con pareti marroni, parquet scuro, camino classico e cornice del camino in pietra
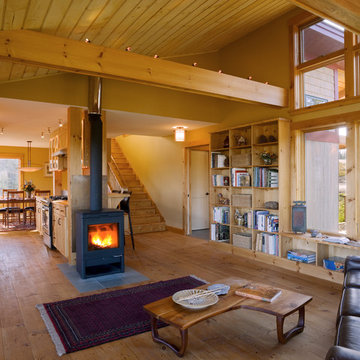
Cushman Design Group
Montpelier Construction, LLC
Immagine di un soggiorno rustico aperto con pareti beige e stufa a legna
Immagine di un soggiorno rustico aperto con pareti beige e stufa a legna
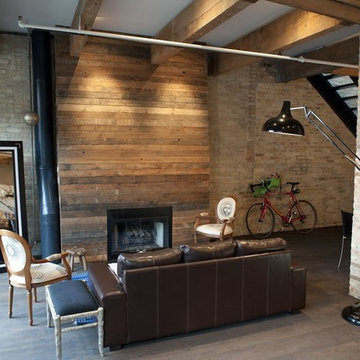
After years of ignoring its original warehouse aesthetic, due to a developer’s ‘apartmentizing’ of the building, this 2,400 square foot, two-story loft has been rehabilitated to show off its industrial roots. Layers of paint and drywall have been removed revealing the original timber beams and masonry walls while accommodating two bedrooms, master suite, and a lofty, open living space at the ground floor. We wanted to avoid the lifeless feeling usually associated with industrial lofts by giving the space a warm but rustic aesthetic that we think best represented the original loft building.
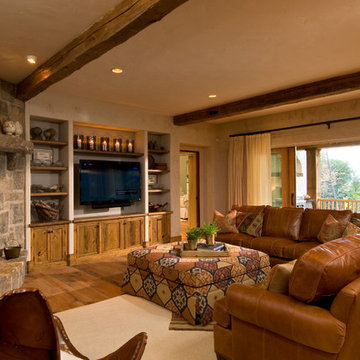
A European-California influenced Custom Home sits on a hill side with an incredible sunset view of Saratoga Lake. This exterior is finished with reclaimed Cypress, Stucco and Stone. While inside, the gourmet kitchen, dining and living areas, custom office/lounge and Witt designed and built yoga studio create a perfect space for entertaining and relaxation. Nestle in the sun soaked veranda or unwind in the spa-like master bath; this home has it all. Photos by Randall Perry Photography.
Living rustici - Foto e idee per arredare
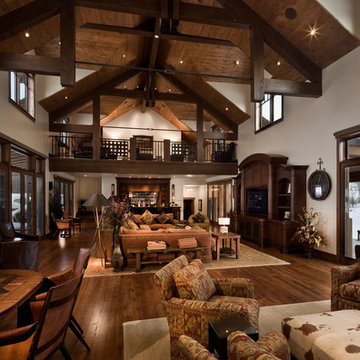
This home was originally a 5000 sq ft home that we remodeled and provided an addition of 11,000 sq ft.
Foto di un soggiorno rustico con pareti bianche, parquet scuro e pavimento marrone
Foto di un soggiorno rustico con pareti bianche, parquet scuro e pavimento marrone
5



