Living rustici - Foto e idee per arredare
Filtra anche per:
Budget
Ordina per:Popolari oggi
1 - 20 di 3.969 foto
1 di 3

This house features an open concept floor plan, with expansive windows that truly capture the 180-degree lake views. The classic design elements, such as white cabinets, neutral paint colors, and natural wood tones, help make this house feel bright and welcoming year round.
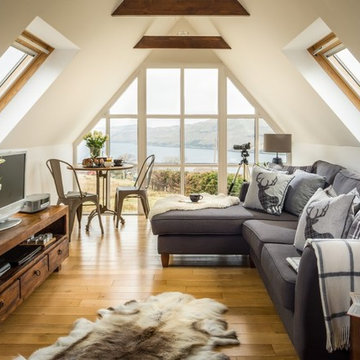
Idee per un soggiorno rustico di medie dimensioni e stile loft con sala formale, pareti bianche, pavimento in legno massello medio, TV autoportante e pavimento marrone
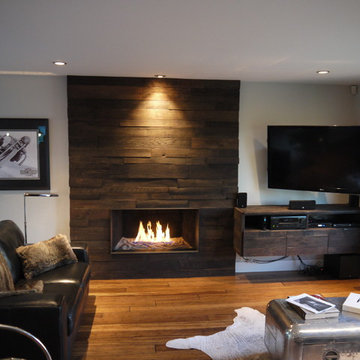
Esempio di un soggiorno rustico di medie dimensioni e aperto con pareti bianche, pavimento in bambù, camino classico, cornice del camino in legno e TV a parete

Foto di un grande soggiorno rustico aperto con pavimento in legno massello medio, stufa a legna e nessuna TV
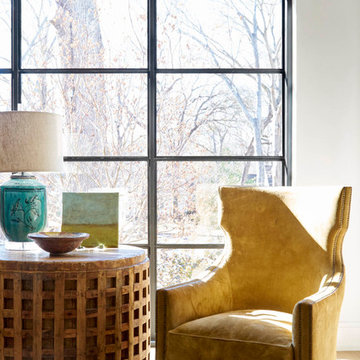
Ispirazione per un soggiorno rustico di medie dimensioni e aperto con pareti bianche, parquet chiaro, nessun camino, nessuna TV, pavimento beige e sala formale

Kitchen island looking into great room. Custom light fixture designed and fabricated by owner.
Idee per un soggiorno rustico di medie dimensioni e aperto con pareti bianche, pavimento in cemento, stufa a legna, TV a parete e pavimento grigio
Idee per un soggiorno rustico di medie dimensioni e aperto con pareti bianche, pavimento in cemento, stufa a legna, TV a parete e pavimento grigio
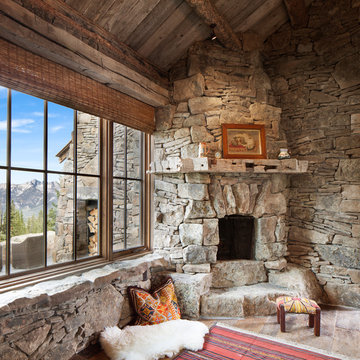
Foto di un soggiorno stile rurale con pavimento in pietra calcarea, camino ad angolo e cornice del camino in pietra
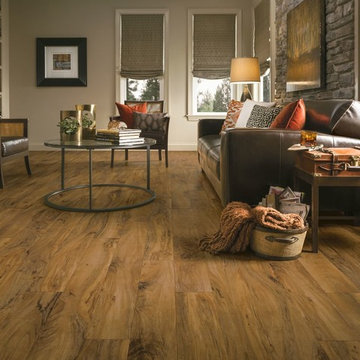
Immagine di un soggiorno stile rurale di medie dimensioni e chiuso con sala formale, pareti grigie, parquet chiaro e nessuna TV
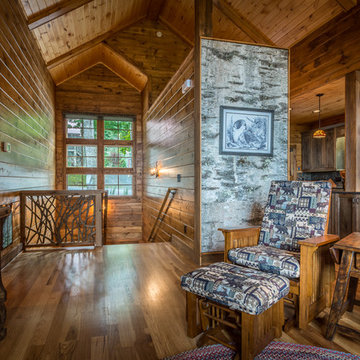
Foto di un soggiorno stile rurale di medie dimensioni e aperto con pareti marroni, pavimento in legno massello medio, camino classico, cornice del camino in pietra, TV a parete e pavimento marrone

This photo features a breakfast nook and den off of the kitchen designed by Peter J. Pioli Interiors in Sapphire, NC.
Idee per un soggiorno stile rurale di medie dimensioni e chiuso con pavimento in legno massello medio, libreria, pareti marroni, nessun camino, cornice del camino in legno e TV a parete
Idee per un soggiorno stile rurale di medie dimensioni e chiuso con pavimento in legno massello medio, libreria, pareti marroni, nessun camino, cornice del camino in legno e TV a parete
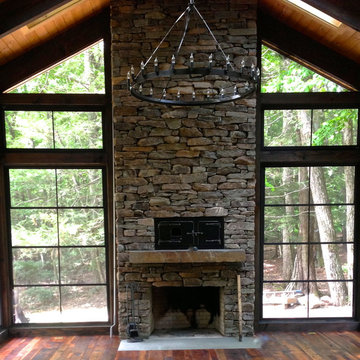
Pizza oven, doors designed to look like an industrial boiler and fireplace with dry mount stone. Each bay has operational skylights. And the floor is reclaimed wood. Windows are a special plastic and they slide up or down to become a summer screened in porch.
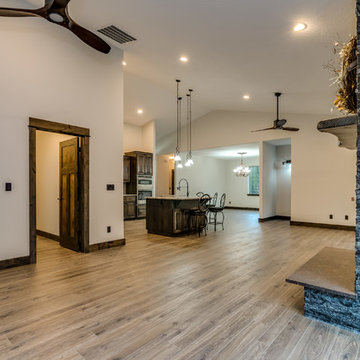
Redhog Media
Foto di un grande soggiorno rustico aperto con pavimento in laminato, stufa a legna, cornice del camino in pietra e pavimento marrone
Foto di un grande soggiorno rustico aperto con pavimento in laminato, stufa a legna, cornice del camino in pietra e pavimento marrone

We replaced the brick with a Tuscan-colored stacked stone and added a wood mantel; the television was built-in to the stacked stone and framed out for a custom look. This created an updated design scheme for the room and a focal point. We also removed an entry wall on the east side of the home, and a wet bar near the back of the living area. This had an immediate impact on the brightness of the room and allowed for more natural light and a more open, airy feel, as well as increased square footage of the space. We followed up by updating the paint color to lighten the room, while also creating a natural flow into the remaining rooms of this first-floor, open floor plan.
After removing the brick underneath the shelving units, we added a bench storage unit and closed cabinetry for storage. The back walls were finalized with a white shiplap wall treatment to brighten the space and wood shelving for accessories. On the left side of the fireplace, we added a single floating wood shelf to highlight and display the sword.
The popcorn ceiling was scraped and replaced with a cleaner look, and the wood beams were stained to match the new mantle and floating shelves. The updated ceiling and beams created another dramatic focal point in the room, drawing the eye upward, and creating an open, spacious feel to the room. The room was finalized by removing the existing ceiling fan and replacing it with a rustic, two-toned, four-light chandelier in a distressed weathered oak finish on an iron metal frame.
Photo Credit: Nina Leone Photography
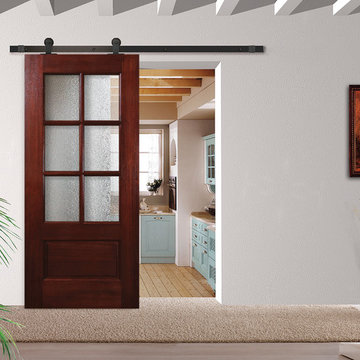
• 23 Pre-finishing options - 18 Stain colors, 5 Paint colors.
• 5 Rolling hardware options.
• 4 Glass texture options.
• 4 Pull-handle options.
Esempio di un piccolo soggiorno stile rurale aperto
Esempio di un piccolo soggiorno stile rurale aperto
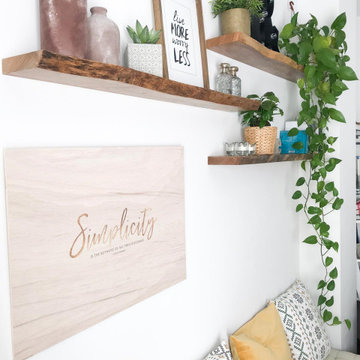
Ispirazione per un soggiorno rustico di medie dimensioni e chiuso con pareti bianche, pavimento in gres porcellanato, nessun camino, TV autoportante e pavimento marrone
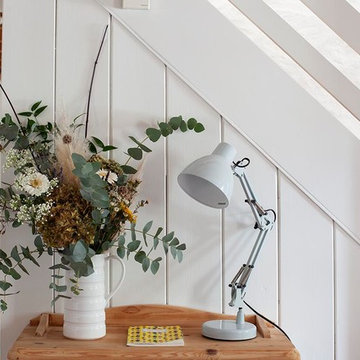
Simon Burt
Ispirazione per un soggiorno stile rurale di medie dimensioni e chiuso con pareti bianche, parquet chiaro, nessun camino, TV autoportante e pavimento beige
Ispirazione per un soggiorno stile rurale di medie dimensioni e chiuso con pareti bianche, parquet chiaro, nessun camino, TV autoportante e pavimento beige
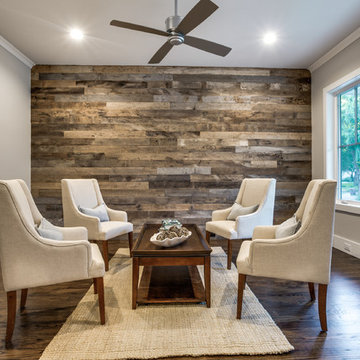
Shoot 2 Sell
Immagine di un soggiorno stile rurale di medie dimensioni e chiuso con sala formale, pareti grigie, nessun camino, nessuna TV e parquet scuro
Immagine di un soggiorno stile rurale di medie dimensioni e chiuso con sala formale, pareti grigie, nessun camino, nessuna TV e parquet scuro
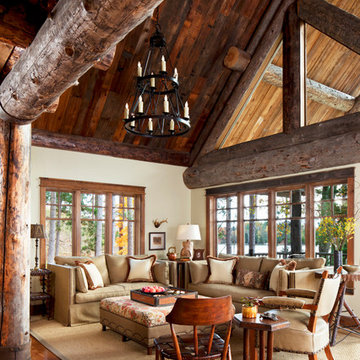
Photographer: Beth Singer
Immagine di un soggiorno rustico aperto e di medie dimensioni con nessuna TV, pareti bianche, pavimento in legno massello medio e sala formale
Immagine di un soggiorno rustico aperto e di medie dimensioni con nessuna TV, pareti bianche, pavimento in legno massello medio e sala formale
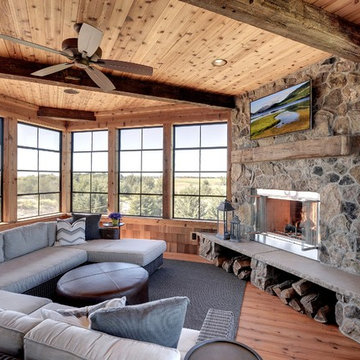
Rustic 3-Season Porch by Divine Custom Homes
Windows by SunSpace Twin Cities www.sunspacetwincities.com
Photo by SpaceCrafting
Ispirazione per un soggiorno rustico di medie dimensioni e chiuso con pareti beige, pavimento in legno massello medio, camino classico, cornice del camino in pietra, TV a parete e pavimento marrone
Ispirazione per un soggiorno rustico di medie dimensioni e chiuso con pareti beige, pavimento in legno massello medio, camino classico, cornice del camino in pietra, TV a parete e pavimento marrone
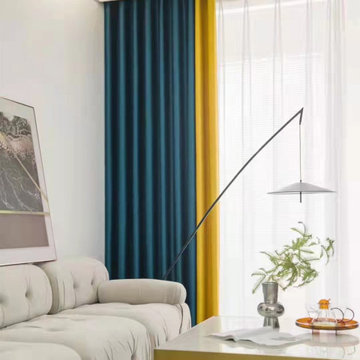
QYFL221J Barwon Plain Dyed Beautiful Blue Yellow Cotton Custom Made Curtains For Living Room Bed Room. These cotton curtain panels are of great quality. These fabrics are perfect for a luxurious look. A light luxury, a pure art, a life enjoyment. Original design, smooth texture, healthy and environmental protection. Blue match yellow color. Light and comfortable, make your room more spacious and more relaxing. This imitation linen fabric can make your room more luxurious and beautiful, you deserve it. You can also choose other colors, we can custom make the curtain panels according to your special need.
Living rustici - Foto e idee per arredare
1


