Living rustici con pavimento in gres porcellanato - Foto e idee per arredare
Filtra anche per:
Budget
Ordina per:Popolari oggi
1 - 20 di 359 foto
1 di 3
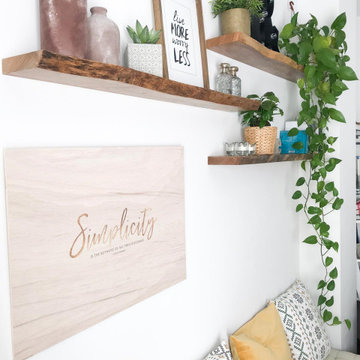
Ispirazione per un soggiorno rustico di medie dimensioni e chiuso con pareti bianche, pavimento in gres porcellanato, nessun camino, TV autoportante e pavimento marrone
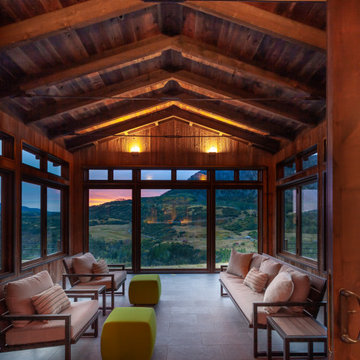
Ispirazione per una grande veranda stile rurale con pavimento grigio, pavimento in gres porcellanato, nessun camino e soffitto classico
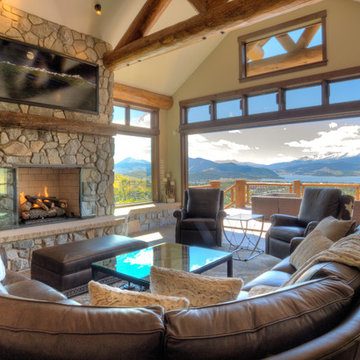
Log accented mountain home with expansive views, reclaimed barn wood look siding, open floor plan, 4 bedroom, 3.5 bath, 3 car garage.
LaCantina bi-fold patio door

A blue shag rug adds a nice pop of color in this neutral space. Blue tones are found throughout the room to add dimension.
Foto di un grande soggiorno rustico aperto con pareti marroni, pavimento in gres porcellanato, camino classico, cornice del camino in legno, TV autoportante e pavimento marrone
Foto di un grande soggiorno rustico aperto con pareti marroni, pavimento in gres porcellanato, camino classico, cornice del camino in legno, TV autoportante e pavimento marrone
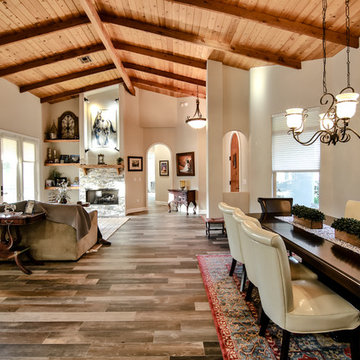
Immagine di un soggiorno rustico di medie dimensioni e aperto con sala formale, pareti marroni, pavimento in gres porcellanato, camino classico, cornice del camino piastrellata, nessuna TV e pavimento marrone
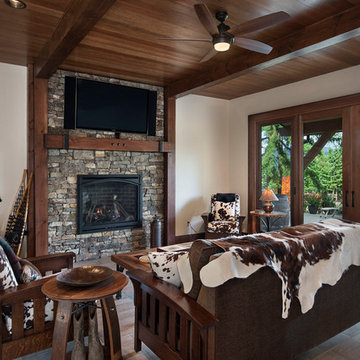
A casual family room in the basement serves as the access to the covered patio. Tile that looks like wood makes it easy to clean anything that is tracked in from the outside.
Photos: Rodger Wade Studios, Design M.T.N Design, Timber Framing by PrecisionCraft Log & Timber Homes
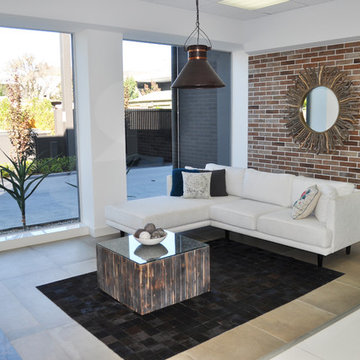
Rich, strong and invigorating, the rough textured, look and feel of Bricks has hit the market. One of the most popular trends in the field of architecture and interior design, increasingly present in international projects across the world!
Urban loft living and décor is a lifestyle that many love. If you are looking to add an urban loft style to your home, brick porcelain tiles will create the perfect touch. Showcase a brick-wall splashback with exposed finishes, wide-open floor plans that look over city lights, transforming a cold and lifeless building into a warm and comfortable abode.
The Bristol Brick Series by Ceramica Rodine delivers an urban look and feel of Bricks crafting seven shades of colour that remain true to the brick generation. Classic colours – white, almond, black and grey – make for a fresh, stylishly contemporary look. This looks is thanks to a ceramic surface that renders a chalky, matte effect able to emulate the elegant facades of Brooklyn Heights, or one of the classiest brownstone neighbourhoods of the Upper East Side.
Never before has the industrial look been so perfectly captured in a porcelain tile series. Unlike any other product, Bristol Series is able to offer the urban style at its expressive best.
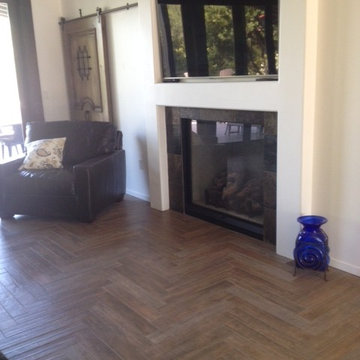
Immagine di un soggiorno rustico aperto con pareti bianche, pavimento in gres porcellanato, camino classico, cornice del camino in pietra e parete attrezzata
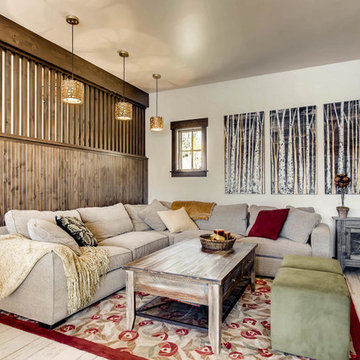
Idee per un piccolo soggiorno stile rurale aperto con pavimento in gres porcellanato, TV a parete e pavimento bianco
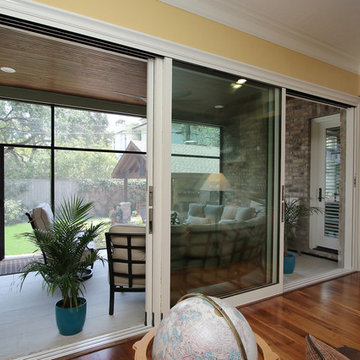
Sunroom addition has retractable insect mesh screens, pine beadboard ceiling with recessed lighting, and wood look tile on floor.
Three panel sliding door installed between the family room and sunroom allows for maximum opening.
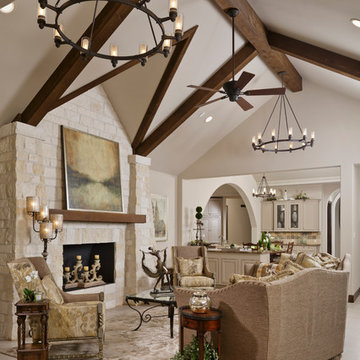
park avenue marfil - floor
Esempio di un grande soggiorno rustico aperto con sala formale, pareti beige, nessuna TV, pavimento in gres porcellanato, camino classico, cornice del camino in pietra e pavimento beige
Esempio di un grande soggiorno rustico aperto con sala formale, pareti beige, nessuna TV, pavimento in gres porcellanato, camino classico, cornice del camino in pietra e pavimento beige

Ispirazione per un soggiorno rustico di medie dimensioni e aperto con libreria, pareti bianche, pavimento in gres porcellanato, camino classico, cornice del camino in metallo, nessuna TV, pavimento nero, travi a vista e pareti in perlinato
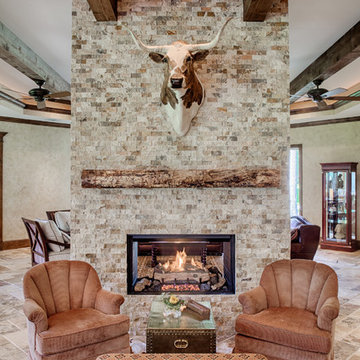
Another special seating that channels a hunting lodge and incorporates this hunters' prize trophy.
General Contractor: Wamhoff Design|Build
Interior Design: Erika Barczak | By Design Interiors
Photography: Brad Carr

Modern rustic timber framed sunroom with tons of doors and windows that open to a view of the secluded property. Beautiful vaulted ceiling with exposed wood beams and paneled ceiling. Heated floors. Two sided stone/woodburning fireplace with a two story chimney and raised hearth. Exposed timbers create a rustic feel.
General Contracting by Martin Bros. Contracting, Inc.; James S. Bates, Architect; Interior Design by InDesign; Photography by Marie Martin Kinney.
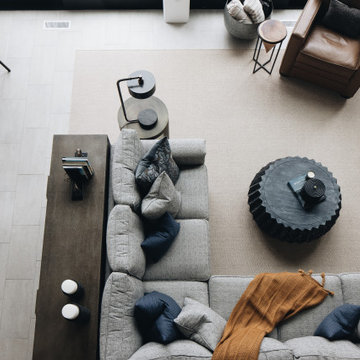
Foto di un grande soggiorno rustico stile loft con pareti bianche, pavimento in gres porcellanato, camino classico, cornice del camino in pietra, TV a parete e pavimento grigio

Foto di un grande soggiorno stile rurale aperto con pareti multicolore, pavimento in gres porcellanato, camino classico, cornice del camino in cemento, nessuna TV, pavimento grigio, travi a vista e pareti in legno
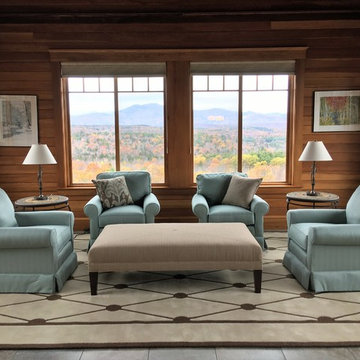
Esempio di una grande veranda stile rurale con pavimento in gres porcellanato, nessun camino e soffitto classico

Photography by Picture Perfect House
Foto di una veranda rustica di medie dimensioni con pavimento in gres porcellanato, camino ad angolo, lucernario e pavimento grigio
Foto di una veranda rustica di medie dimensioni con pavimento in gres porcellanato, camino ad angolo, lucernario e pavimento grigio
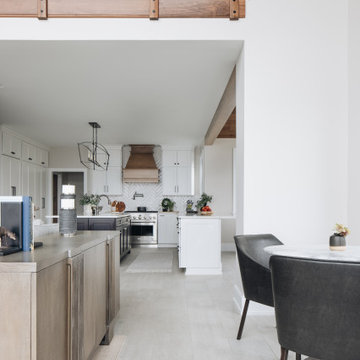
Immagine di un grande soggiorno rustico aperto con pareti bianche, pavimento in gres porcellanato, camino classico, cornice del camino in pietra, TV a parete, pavimento grigio e soffitto in legno
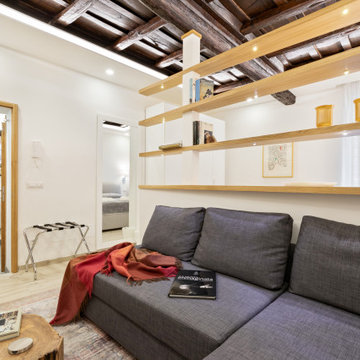
La seconda stanza della casa è divisa a metà da un divisorio il legno su misura, aperto nella parte alte e dotato di mensole in legno dalla geometria sghemba e con faretti led integrati. metà della stanza è adibita a salotto, l'altra metà è camera da letto.
Living rustici con pavimento in gres porcellanato - Foto e idee per arredare
1


