Living rustici con pareti bianche - Foto e idee per arredare
Filtra anche per:
Budget
Ordina per:Popolari oggi
1 - 20 di 4.895 foto
1 di 3

Mountain modern living room with high vaulted ceilings.
Foto di un soggiorno rustico aperto con pareti bianche, parquet scuro, camino classico, cornice del camino in pietra, TV a parete e pavimento marrone
Foto di un soggiorno rustico aperto con pareti bianche, parquet scuro, camino classico, cornice del camino in pietra, TV a parete e pavimento marrone

Immagine di un grande soggiorno stile rurale aperto con pareti bianche, pavimento in legno massello medio, camino classico, cornice del camino in pietra, pavimento marrone, TV a parete e angolo bar

Interior Design: Allard + Roberts Interior Design Construction: K Enterprises Photography: David Dietrich Photography
Idee per un grande soggiorno rustico aperto con libreria, pareti bianche, parquet scuro, camino classico, cornice del camino in pietra, parete attrezzata e pavimento marrone
Idee per un grande soggiorno rustico aperto con libreria, pareti bianche, parquet scuro, camino classico, cornice del camino in pietra, parete attrezzata e pavimento marrone
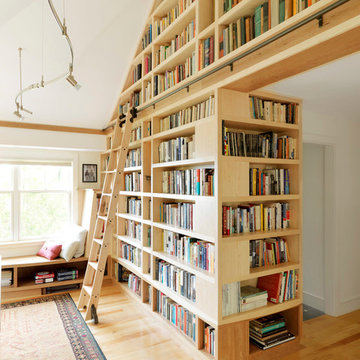
Esempio di un soggiorno rustico con libreria, pareti bianche, parquet chiaro e tappeto

The 7,600 square-foot residence was designed for large, memorable gatherings of family and friends at the lake, as well as creating private spaces for smaller family gatherings. Keeping in dialogue with the surrounding site, a palette of natural materials and finishes was selected to provide a classic backdrop for all activities, bringing importance to the adjoining environment.
In optimizing the views of the lake and developing a strategy to maximize natural ventilation, an ideal, open-concept living scheme was implemented. The kitchen, dining room, living room and screened porch are connected, allowing for the large family gatherings to take place inside, should the weather not cooperate. Two main level master suites remain private from the rest of the program; yet provide a complete sense of incorporation. Bringing the natural finishes to the interior of the residence, provided the opportunity for unique focal points that complement the stunning stone fireplace and timber trusses.
Photographer: John Hession

Foto di un soggiorno rustico con pareti bianche, parquet scuro, pavimento marrone, travi a vista e soffitto in perlinato

This 4,500 square foot custom home in Tamarack Resort includes a large open living room graced with a timber truss and timber accents and a double sided fireplace between the kitchen and living room and loft above. Other features include a large kitchen island with sushi-bar style island, hidden butler’s pantry, library with built-in shelving, master suite with see-thru fireplace to master tub, guest suite and an apartment with full living quarters above the garage. The exterior includes a large partially covered wrap around deck with an outdoor fireplace. There is also a carport for easy parking along with the 2 car garage.

Foto di un grande soggiorno stile rurale aperto con pareti bianche, pavimento in legno massello medio, camino ad angolo, cornice del camino in pietra, TV autoportante, pavimento marrone, soffitto a volta e travi a vista

Immagine di un soggiorno stile rurale aperto con pareti bianche, parquet scuro, stufa a legna, pavimento marrone, travi a vista e soffitto a volta

Immagine di un ampio soggiorno rustico con sala formale, pareti bianche, camino classico, TV autoportante e pavimento marrone

When planning this custom residence, the owners had a clear vision – to create an inviting home for their family, with plenty of opportunities to entertain, play, and relax and unwind. They asked for an interior that was approachable and rugged, with an aesthetic that would stand the test of time. Amy Carman Design was tasked with designing all of the millwork, custom cabinetry and interior architecture throughout, including a private theater, lower level bar, game room and a sport court. A materials palette of reclaimed barn wood, gray-washed oak, natural stone, black windows, handmade and vintage-inspired tile, and a mix of white and stained woodwork help set the stage for the furnishings. This down-to-earth vibe carries through to every piece of furniture, artwork, light fixture and textile in the home, creating an overall sense of warmth and authenticity.
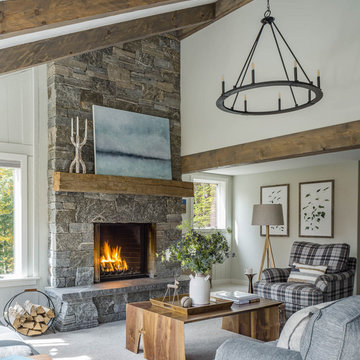
Ispirazione per un soggiorno rustico aperto con pareti bianche, moquette, camino classico e pavimento grigio
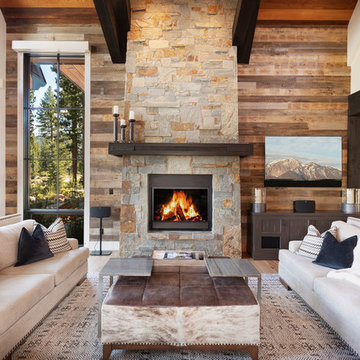
Idee per un grande soggiorno stile rurale aperto con pareti bianche, pavimento in legno massello medio, cornice del camino in pietra, pavimento marrone, TV a parete e camino classico

Idee per un grande soggiorno stile rurale aperto con sala formale, pareti bianche, parquet chiaro, camino lineare Ribbon, cornice del camino in metallo e nessuna TV

Clients renovating their primary residence first wanted to create an inviting guest house they could call home during their renovation. Traditional in it's original construction, this project called for a rethink of lighting (both through the addition of windows to add natural light) as well as modern fixtures to create a blended transitional feel. We used bright colors in the kitchen to create a big impact in a small space. All told, the result is cozy, inviting and full of charm.
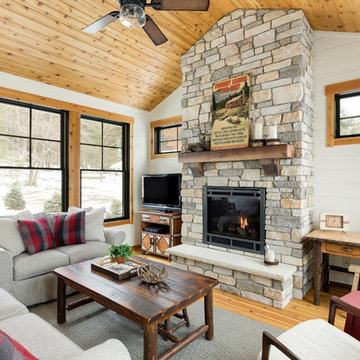
Foto di un soggiorno rustico con pareti bianche, parquet chiaro, stufa a legna, cornice del camino in pietra e TV autoportante
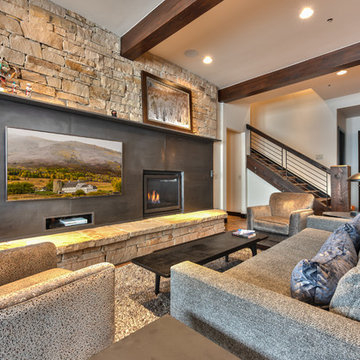
Bret Osswald Photography
Idee per un soggiorno stile rurale con pareti bianche, pavimento in legno massello medio, camino classico, cornice del camino in metallo e pavimento marrone
Idee per un soggiorno stile rurale con pareti bianche, pavimento in legno massello medio, camino classico, cornice del camino in metallo e pavimento marrone

Ispirazione per un grande soggiorno stile rurale aperto con pareti bianche, pavimento in legno massello medio, camino classico, cornice del camino in pietra, TV a parete e pavimento marrone

Foto di un soggiorno stile rurale di medie dimensioni e aperto con pareti bianche, pavimento in legno massello medio, camino lineare Ribbon, cornice del camino piastrellata, TV a parete, pavimento grigio e angolo bar
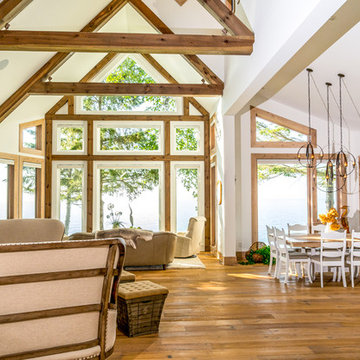
Studio Soulshine
Idee per un soggiorno rustico aperto con pareti bianche, parquet chiaro e pavimento beige
Idee per un soggiorno rustico aperto con pareti bianche, parquet chiaro e pavimento beige
Living rustici con pareti bianche - Foto e idee per arredare
1


