Living industriali con pareti bianche - Foto e idee per arredare
Filtra anche per:
Budget
Ordina per:Popolari oggi
1 - 20 di 3.634 foto
1 di 3

Les clients ont acheté cet appartement de 64 m² dans le but de faire des travaux pour le rénover !
Leur souhait : créer une pièce de vie ouverte accueillant la cuisine, la salle à manger, le salon ainsi qu'un coin bureau.
Pour permettre d'agrandir la pièce de vie : proposition de supprimer la cloison entre la cuisine et le salon.
Tons assez doux : blanc, vert Lichen de @farrowandball , lin.
Matériaux chaleureux : stratifié bois pour le plan de travail, parquet stratifié bois assez foncé, chêne pour le meuble sur mesure.
Les clients ont complètement respecté les différentes idées que je leur avais proposé en 3D.
Le meuble TV/bibliothèque/bureau a été conçu directement par le client lui même, selon les différents plans techniques que je leur avais fourni.
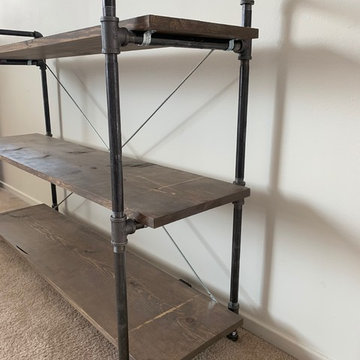
Idee per un soggiorno industriale con sala della musica, pareti bianche, moquette e pavimento beige
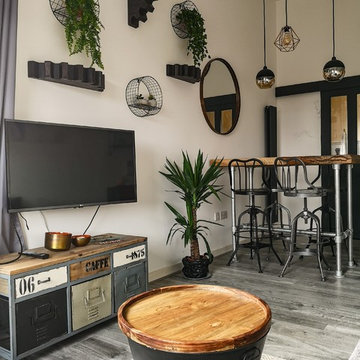
Astrid AKU
Foto di un piccolo soggiorno industriale chiuso con sala formale, pareti bianche, pavimento in laminato, nessun camino, TV autoportante e pavimento grigio
Foto di un piccolo soggiorno industriale chiuso con sala formale, pareti bianche, pavimento in laminato, nessun camino, TV autoportante e pavimento grigio
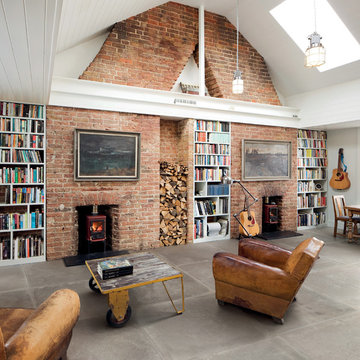
Ispirazione per un soggiorno industriale aperto con libreria, pareti bianche, stufa a legna e cornice del camino in mattoni
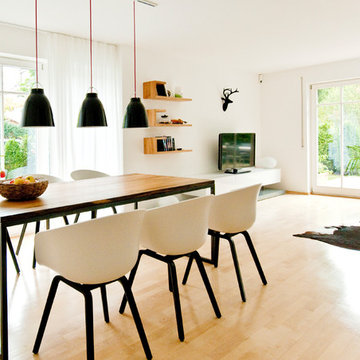
Der Esstisch und die TV-Regale wurden nach Entwurf auf Maß gefertigt.
Interior Design: freudenspiel by Elisabeth Zola
Fotos: Zolaproduction
Idee per un soggiorno industriale di medie dimensioni e aperto con parquet chiaro, pareti bianche, nessun camino, TV autoportante e pavimento marrone
Idee per un soggiorno industriale di medie dimensioni e aperto con parquet chiaro, pareti bianche, nessun camino, TV autoportante e pavimento marrone
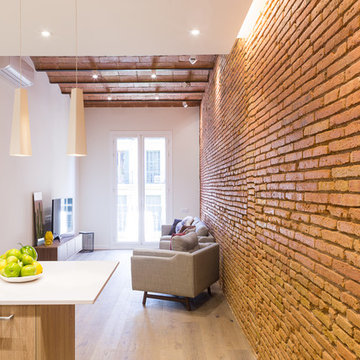
Ispirazione per un piccolo soggiorno industriale aperto con pareti bianche, parquet chiaro, nessun camino, TV autoportante e pavimento beige
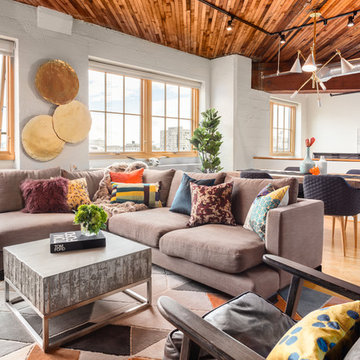
Idee per un soggiorno industriale aperto e di medie dimensioni con pareti bianche, pavimento in legno massello medio, pavimento marrone, nessun camino e TV autoportante

Immagine di un soggiorno industriale aperto e di medie dimensioni con pareti bianche, pavimento in cemento, pavimento grigio, nessun camino e TV autoportante
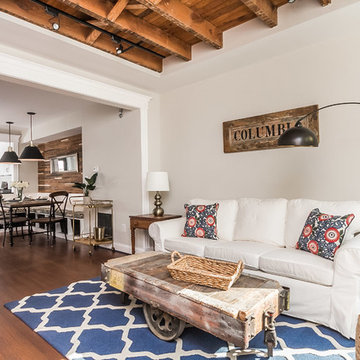
Esempio di un soggiorno industriale di medie dimensioni e chiuso con pareti bianche e nessun camino
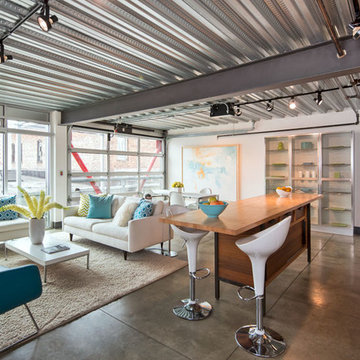
Ispirazione per un soggiorno industriale con pareti bianche, pavimento in cemento, nessun camino e nessuna TV

Greg Hadley
Ispirazione per un grande soggiorno industriale con TV autoportante, pareti bianche, pavimento in legno massello medio e nessun camino
Ispirazione per un grande soggiorno industriale con TV autoportante, pareti bianche, pavimento in legno massello medio e nessun camino

This 2,500 square-foot home, combines the an industrial-meets-contemporary gives its owners the perfect place to enjoy their rustic 30- acre property. Its multi-level rectangular shape is covered with corrugated red, black, and gray metal, which is low-maintenance and adds to the industrial feel.
Encased in the metal exterior, are three bedrooms, two bathrooms, a state-of-the-art kitchen, and an aging-in-place suite that is made for the in-laws. This home also boasts two garage doors that open up to a sunroom that brings our clients close nature in the comfort of their own home.
The flooring is polished concrete and the fireplaces are metal. Still, a warm aesthetic abounds with mixed textures of hand-scraped woodwork and quartz and spectacular granite counters. Clean, straight lines, rows of windows, soaring ceilings, and sleek design elements form a one-of-a-kind, 2,500 square-foot home
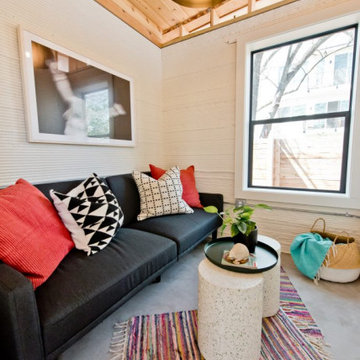
A bright, vibrant, rustic, and minimalist interior is showcased throughout this one-of-a-kind 3D home. We opted for reds, oranges, bold patterns, natural textiles, and ample greenery throughout. The goal was to represent the energetic and rustic tones of El Salvador, since that is where the first village will be printed. We love the way the design turned out as well as how we were able to utilize the style, color palette, and materials of the El Salvadoran region!
Designed by Sara Barney’s BANDD DESIGN, who are based in Austin, Texas and serving throughout Round Rock, Lake Travis, West Lake Hills, and Tarrytown.
For more about BANDD DESIGN, click here: https://bandddesign.com/
To learn more about this project, click here: https://bandddesign.com/americas-first-3d-printed-house/
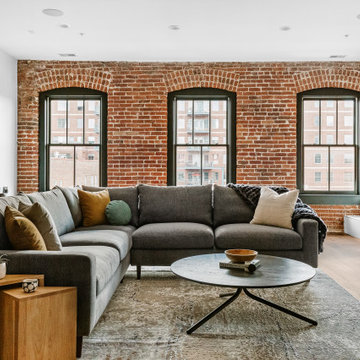
Immagine di un soggiorno industriale con pareti bianche, pavimento in legno massello medio, pavimento marrone e pareti in mattoni
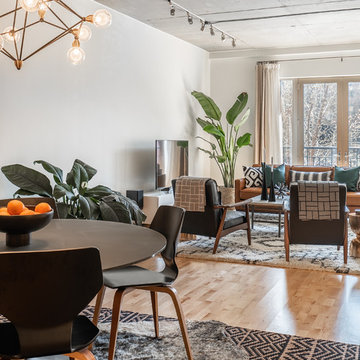
Contemporary Neutral Living Room With City Views.
Low horizontal furnishings not only create clean lines in this contemporary living room, they guarantee unobstructed city views out the French doors. The room's neutral palette gets a color infusion thanks to the large plant in the corner and some teal pillows on the couch.

James Florio & Kyle Duetmeyer
Ispirazione per un soggiorno industriale aperto e di medie dimensioni con pareti bianche, pavimento in cemento, camino bifacciale, cornice del camino in metallo e pavimento grigio
Ispirazione per un soggiorno industriale aperto e di medie dimensioni con pareti bianche, pavimento in cemento, camino bifacciale, cornice del camino in metallo e pavimento grigio
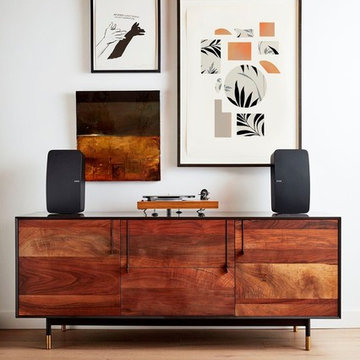
Immagine di un soggiorno industriale di medie dimensioni e aperto con sala formale, pareti bianche, pavimento in legno massello medio, nessun camino, nessuna TV e pavimento beige
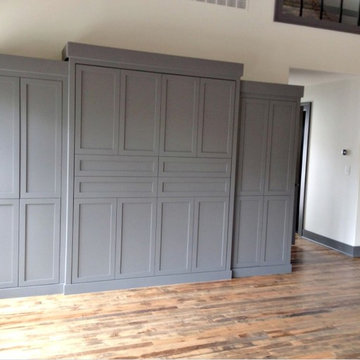
Immagine di un soggiorno industriale di medie dimensioni e stile loft con sala formale, pareti bianche, parquet scuro, nessun camino e nessuna TV
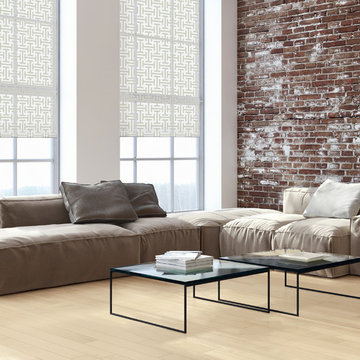
Immagine di un soggiorno industriale di medie dimensioni con pareti bianche e parquet chiaro
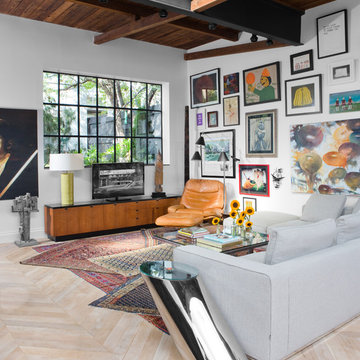
Foto di un soggiorno industriale di medie dimensioni e aperto con pareti bianche, TV autoportante, parquet chiaro, nessun camino e pavimento beige
Living industriali con pareti bianche - Foto e idee per arredare
1


