Living rustici di medie dimensioni - Foto e idee per arredare
Filtra anche per:
Budget
Ordina per:Popolari oggi
1 - 20 di 8.819 foto
1 di 3

Ispirazione per un soggiorno stile rurale aperto e di medie dimensioni con camino lineare Ribbon, TV a parete e pareti bianche

Photographer: Jay Goodrich
This 2800 sf single-family home was completed in 2009. The clients desired an intimate, yet dynamic family residence that reflected the beauty of the site and the lifestyle of the San Juan Islands. The house was built to be both a place to gather for large dinners with friends and family as well as a cozy home for the couple when they are there alone.
The project is located on a stunning, but cripplingly-restricted site overlooking Griffin Bay on San Juan Island. The most practical area to build was exactly where three beautiful old growth trees had already chosen to live. A prior architect, in a prior design, had proposed chopping them down and building right in the middle of the site. From our perspective, the trees were an important essence of the site and respectfully had to be preserved. As a result we squeezed the programmatic requirements, kept the clients on a square foot restriction and pressed tight against property setbacks.
The delineate concept is a stone wall that sweeps from the parking to the entry, through the house and out the other side, terminating in a hook that nestles the master shower. This is the symbolic and functional shield between the public road and the private living spaces of the home owners. All the primary living spaces and the master suite are on the water side, the remaining rooms are tucked into the hill on the road side of the wall.
Off-setting the solid massing of the stone walls is a pavilion which grabs the views and the light to the south, east and west. Built in a position to be hammered by the winter storms the pavilion, while light and airy in appearance and feeling, is constructed of glass, steel, stout wood timbers and doors with a stone roof and a slate floor. The glass pavilion is anchored by two concrete panel chimneys; the windows are steel framed and the exterior skin is of powder coated steel sheathing.
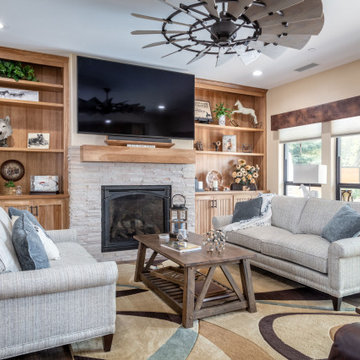
Idee per un soggiorno rustico di medie dimensioni e chiuso con sala formale, pareti beige, parquet scuro, camino classico, cornice del camino in pietra ricostruita, TV a parete e pavimento marrone

Our Denver studio designed this home to reflect the stunning mountains that it is surrounded by. See how we did it.
---
Project designed by Denver, Colorado interior designer Margarita Bravo. She serves Denver as well as surrounding areas such as Cherry Hills Village, Englewood, Greenwood Village, and Bow Mar.
For more about MARGARITA BRAVO, click here: https://www.margaritabravo.com/
To learn more about this project, click here: https://www.margaritabravo.com/portfolio/mountain-chic-modern-rustic-home-denver/

Jack Pine Lodge - Nisswa, MN - Dan J. Heid Planning & Design LLC - Designer of Unique Homes & Creative Structures
Foto di un soggiorno rustico di medie dimensioni e aperto con pareti beige, pavimento in legno massello medio, camino classico, cornice del camino in pietra, TV autoportante e pavimento marrone
Foto di un soggiorno rustico di medie dimensioni e aperto con pareti beige, pavimento in legno massello medio, camino classico, cornice del camino in pietra, TV autoportante e pavimento marrone

This residence was designed to be a rural weekend getaway for a city couple and their children. The idea of ‘The Barn’ was embraced, as the building was intended to be an escape for the family to go and enjoy their horses. The ground floor plan has the ability to completely open up and engage with the sprawling lawn and grounds of the property. This also enables cross ventilation, and the ability of the family’s young children and their friends to run in and out of the building as they please. Cathedral-like ceilings and windows open up to frame views to the paddocks and bushland below.
As a weekend getaway and when other families come to stay, the bunkroom upstairs is generous enough for multiple children. The rooms upstairs also have skylights to watch the clouds go past during the day, and the stars by night. Australian hardwood has been used extensively both internally and externally, to reference the rural setting.
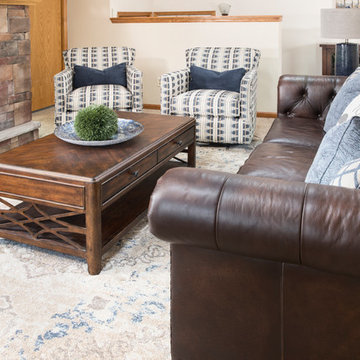
Photographer: Sarah Utech
Idee per un soggiorno stile rurale di medie dimensioni e chiuso con sala formale, pareti bianche, moquette, camino classico, cornice del camino in pietra e nessuna TV
Idee per un soggiorno stile rurale di medie dimensioni e chiuso con sala formale, pareti bianche, moquette, camino classico, cornice del camino in pietra e nessuna TV
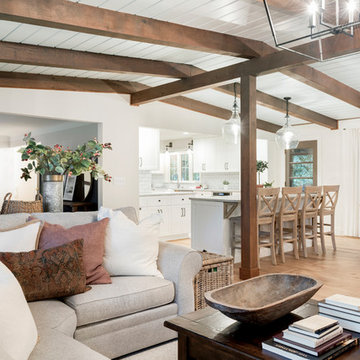
Foto di un soggiorno rustico di medie dimensioni e aperto con pareti bianche e pavimento beige
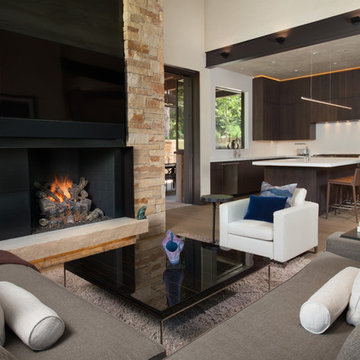
Ric Stovall
Ispirazione per un soggiorno stile rurale di medie dimensioni e aperto con pareti bianche, pavimento in legno massello medio, camino classico, cornice del camino in metallo e TV a parete
Ispirazione per un soggiorno stile rurale di medie dimensioni e aperto con pareti bianche, pavimento in legno massello medio, camino classico, cornice del camino in metallo e TV a parete
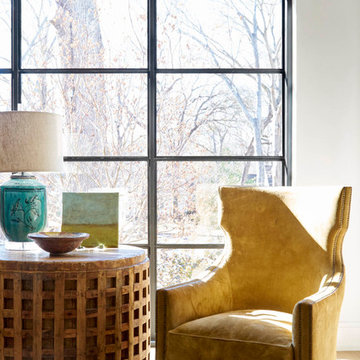
Ispirazione per un soggiorno rustico di medie dimensioni e aperto con pareti bianche, parquet chiaro, nessun camino, nessuna TV, pavimento beige e sala formale

Kitchen island looking into great room. Custom light fixture designed and fabricated by owner.
Idee per un soggiorno rustico di medie dimensioni e aperto con pareti bianche, pavimento in cemento, stufa a legna, TV a parete e pavimento grigio
Idee per un soggiorno rustico di medie dimensioni e aperto con pareti bianche, pavimento in cemento, stufa a legna, TV a parete e pavimento grigio

Living room looking towards kitchen with dining room on other side of double sided fireplace.
Foto di un soggiorno stile rurale chiuso e di medie dimensioni con pareti gialle, pavimento in legno massello medio, cornice del camino in pietra, pavimento marrone, sala formale, camino bifacciale e nessuna TV
Foto di un soggiorno stile rurale chiuso e di medie dimensioni con pareti gialle, pavimento in legno massello medio, cornice del camino in pietra, pavimento marrone, sala formale, camino bifacciale e nessuna TV
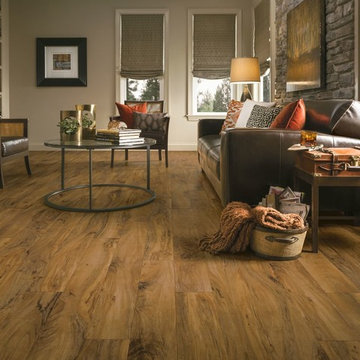
Immagine di un soggiorno stile rurale di medie dimensioni e chiuso con sala formale, pareti grigie, parquet chiaro e nessuna TV
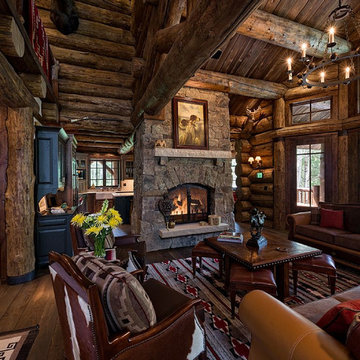
Ispirazione per un soggiorno stile rurale di medie dimensioni e aperto con sala formale, pareti marroni, parquet chiaro, camino classico, cornice del camino in pietra e nessuna TV
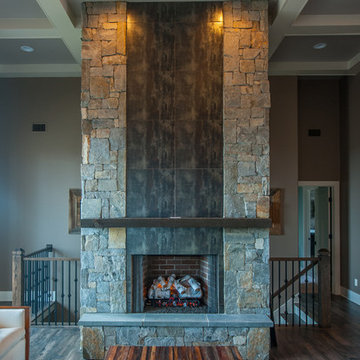
Rustic modern fireplace design with tile and stone combination.
www.Press1Photos.com
Idee per un soggiorno stile rurale di medie dimensioni e stile loft con pareti grigie, parquet scuro, camino classico, cornice del camino in pietra, nessuna TV e sala formale
Idee per un soggiorno stile rurale di medie dimensioni e stile loft con pareti grigie, parquet scuro, camino classico, cornice del camino in pietra, nessuna TV e sala formale

Esempio di un soggiorno rustico di medie dimensioni con pavimento in legno massello medio, pareti marroni, camino classico, cornice del camino in pietra, parete attrezzata e pavimento marrone
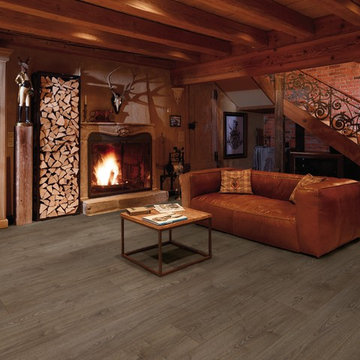
Immagine di un soggiorno rustico di medie dimensioni e chiuso con pareti rosse, pavimento in laminato, camino classico, cornice del camino in legno e nessuna TV
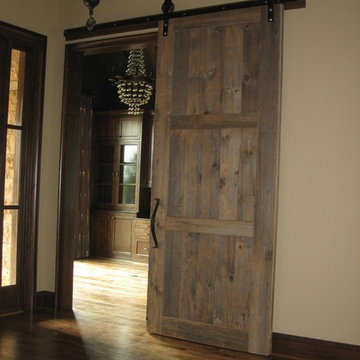
The homeowners owned other properties in Wyoming and Jackson Hall and wanted something inspired by a mountainous, hill country look, we came up with a concept that provided them with a more mountain style home.
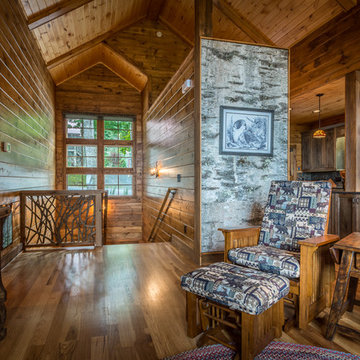
Foto di un soggiorno stile rurale di medie dimensioni e aperto con pareti marroni, pavimento in legno massello medio, camino classico, cornice del camino in pietra, TV a parete e pavimento marrone
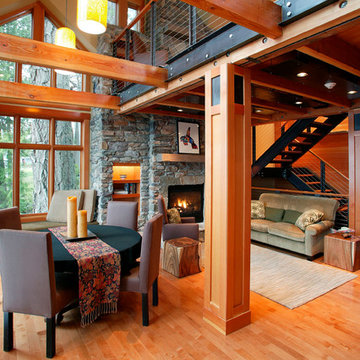
Immagine di un soggiorno rustico di medie dimensioni e aperto con sala formale, pareti beige, pavimento in legno massello medio, camino classico, cornice del camino in pietra, nessuna TV e pavimento marrone
Living rustici di medie dimensioni - Foto e idee per arredare
1


