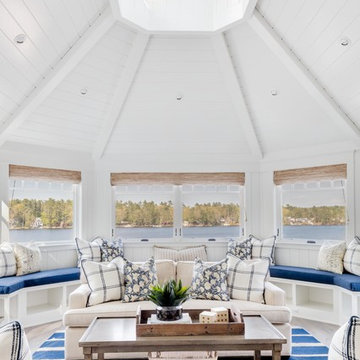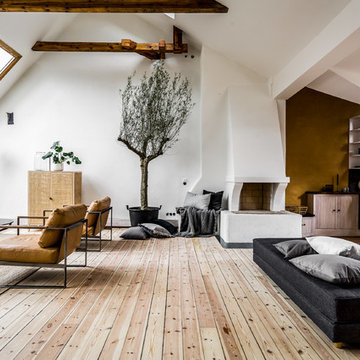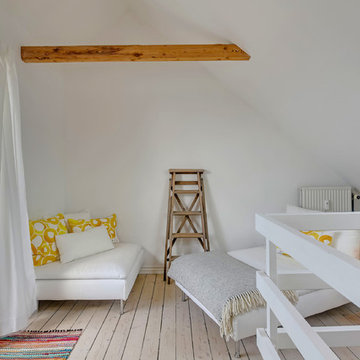Living - Foto e idee per arredare
Filtra anche per:
Budget
Ordina per:Popolari oggi
61 - 80 di 3.673 foto
1 di 2

David Lauer
Idee per un soggiorno country aperto con sala formale, pareti bianche, pavimento in legno massello medio, camino bifacciale, nessuna TV e pavimento marrone
Idee per un soggiorno country aperto con sala formale, pareti bianche, pavimento in legno massello medio, camino bifacciale, nessuna TV e pavimento marrone

This modern farmhouse is a beautiful compilation of utility and aesthetics. Exposed cypress beams grace the family room vaulted ceiling. Northern white oak random width floors. Quaker clad windows and doors. Shiplap walls.
Inspiro 8
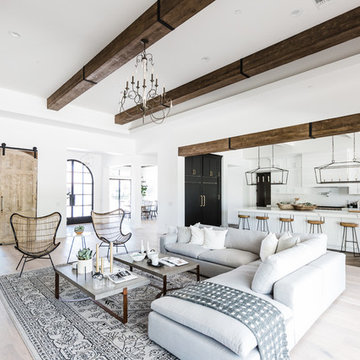
Foto di un grande soggiorno mediterraneo aperto con pareti bianche, parquet chiaro e pavimento beige

Immagine di un soggiorno country con libreria, pareti marroni e pavimento in legno massello medio
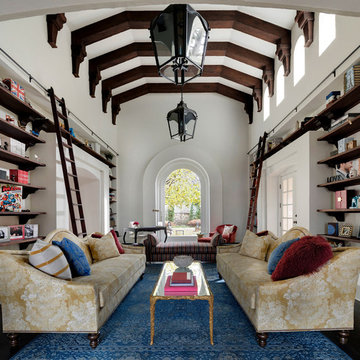
©2017 Spacecrafting Photography
Idee per un ampio soggiorno mediterraneo chiuso con libreria, pareti bianche, parquet scuro, nessuna TV, pavimento marrone e tappeto
Idee per un ampio soggiorno mediterraneo chiuso con libreria, pareti bianche, parquet scuro, nessuna TV, pavimento marrone e tappeto
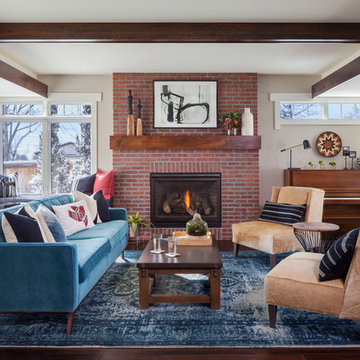
Susie Brenner Photography
Esempio di un soggiorno chic di medie dimensioni con sala della musica, pareti grigie, parquet scuro, camino classico, cornice del camino in mattoni e nessuna TV
Esempio di un soggiorno chic di medie dimensioni con sala della musica, pareti grigie, parquet scuro, camino classico, cornice del camino in mattoni e nessuna TV

Wall Paint Color: Benjamin Moore Paper White
Paint Trim: Benjamin Moore White Heron
Joe Kwon Photography
Idee per un grande soggiorno chic aperto con pareti bianche, pavimento in legno massello medio, camino classico, TV a parete e pavimento marrone
Idee per un grande soggiorno chic aperto con pareti bianche, pavimento in legno massello medio, camino classico, TV a parete e pavimento marrone
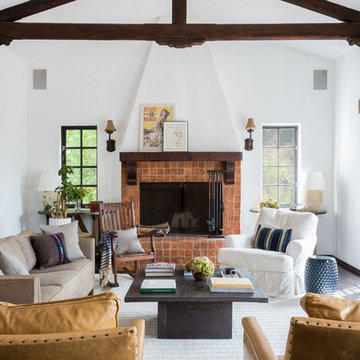
A Cozy Living Room in a 1920s Spanish Revival Home
Esempio di un soggiorno mediterraneo chiuso con sala formale, pareti bianche, camino classico e cornice del camino in mattoni
Esempio di un soggiorno mediterraneo chiuso con sala formale, pareti bianche, camino classico e cornice del camino in mattoni
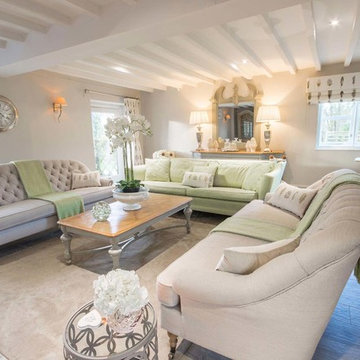
Maclaren Jones Marketing
Idee per un soggiorno country di medie dimensioni e chiuso con pareti marroni e pavimento grigio
Idee per un soggiorno country di medie dimensioni e chiuso con pareti marroni e pavimento grigio

This living room features beige sofas and wingback armchairs, centered by a beige rug, and an ornate wood coffee table with a glass top. Gray wash wooden beams line the vaulted ceiling to anchor 2 caged chandeliers. An industrial-style wet bar placed in the back corner accompanied by silver barstools.
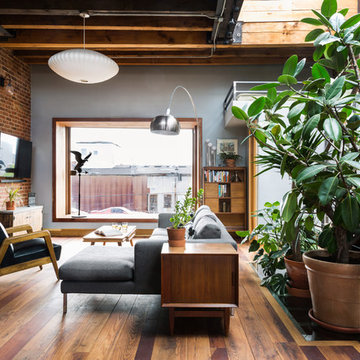
Gut renovation of 1880's townhouse. New vertical circulation and dramatic rooftop skylight bring light deep in to the middle of the house. A new stair to roof and roof deck complete the light-filled vertical volume. Programmatically, the house was flipped: private spaces and bedrooms are on lower floors, and the open plan Living Room, Dining Room, and Kitchen is located on the 3rd floor to take advantage of the high ceiling and beautiful views. A new oversized front window on 3rd floor provides stunning views across New York Harbor to Lower Manhattan.
The renovation also included many sustainable and resilient features, such as the mechanical systems were moved to the roof, radiant floor heating, triple glazed windows, reclaimed timber framing, and lots of daylighting.
All photos: Lesley Unruh http://www.unruhphoto.com/

Across from Hudson River Park, the Classic 7 pre-war apartment had not renovated in over 50 years. The new owners, a young family with two kids, desired to open up the existing closed in spaces while keeping some of the original, classic pre-war details. Dark, dimly-lit corridors and clustered rooms that were a detriment to the brilliant natural light and expansive views the existing apartment inherently possessed, were demolished to create a new open plan for a more functional style of living. Custom charcoal stained white oak herringbone floors were laid throughout the space. The dark blue lacquered kitchen cabinets provide a sharp contrast to the otherwise neutral colored space. A wall unit in the same blue lacquer floats on the wall in the Den.
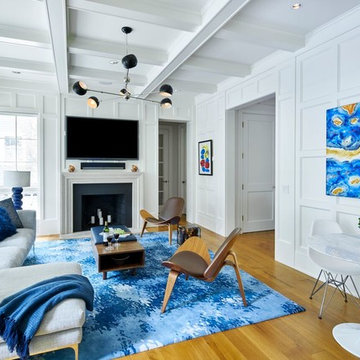
Immagine di un grande soggiorno chic aperto con pareti bianche, parquet chiaro, camino classico, TV a parete, pavimento beige e cornice del camino in pietra

The inviting nature of this Library/Living Room provides a warm space for family and guests to gather.
Ispirazione per un grande soggiorno country aperto con pareti bianche, camino classico, pavimento in legno massello medio, cornice del camino in cemento e pavimento marrone
Ispirazione per un grande soggiorno country aperto con pareti bianche, camino classico, pavimento in legno massello medio, cornice del camino in cemento e pavimento marrone

The layout of this colonial-style house lacked the open, coastal feel the homeowners wanted for their summer retreat. Siemasko + Verbridge worked with the homeowners to understand their goals and priorities: gourmet kitchen; open first floor with casual, connected lounging and entertaining spaces; an out-of-the-way area for laundry and a powder room; a home office; and overall, give the home a lighter and more “airy” feel. SV’s design team reprogrammed the first floor to successfully achieve these goals.
SV relocated the kitchen to what had been an underutilized family room and moved the dining room to the location of the existing kitchen. This shift allowed for better alignment with the existing living spaces and improved flow through the rooms. The existing powder room and laundry closet, which opened directly into the dining room, were moved and are now tucked in a lower traffic area that connects the garage entrance to the kitchen. A new entry closet and home office were incorporated into the front of the house to define a well-proportioned entry space with a view of the new kitchen.
By making use of the existing cathedral ceilings, adding windows in key locations, removing very few walls, and introducing a lighter color palette with contemporary materials, this summer cottage now exudes the light and airiness this home was meant to have.
© Dan Cutrona Photography
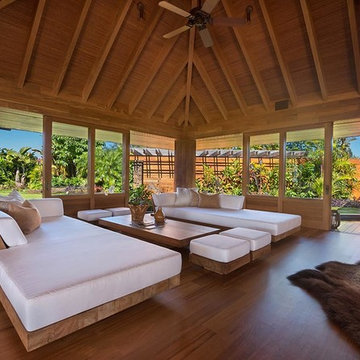
Immagine di un soggiorno tropicale aperto con pavimento in legno massello medio e nessun camino
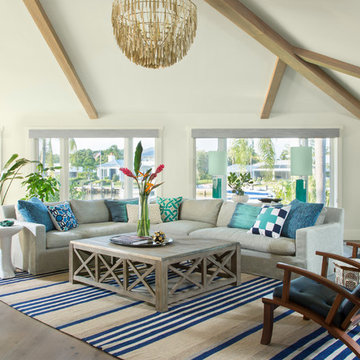
Foto di un grande soggiorno costiero aperto con pareti bianche, pavimento in legno massello medio, nessun camino e nessuna TV
Living - Foto e idee per arredare
4



