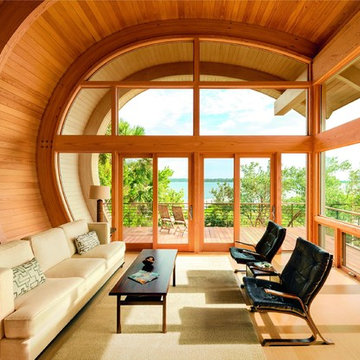Living con sala formale - Foto e idee per arredare
Filtra anche per:
Budget
Ordina per:Popolari oggi
1 - 20 di 711 foto
1 di 3

James Kruger, LandMark Photography
Interior Design: Martha O'Hara Interiors
Architect: Sharratt Design & Company
Idee per un grande soggiorno aperto con pareti beige, sala formale, parquet scuro, camino classico, cornice del camino in pietra e pavimento marrone
Idee per un grande soggiorno aperto con pareti beige, sala formale, parquet scuro, camino classico, cornice del camino in pietra e pavimento marrone

Immagine di un soggiorno country con sala formale, pareti bianche, parquet chiaro, camino lineare Ribbon, cornice del camino in metallo e nessuna TV

The client’s coastal New England roots inspired this Shingle style design for a lakefront lot. With a background in interior design, her ideas strongly influenced the process, presenting both challenge and reward in executing her exact vision. Vintage coastal style grounds a thoroughly modern open floor plan, designed to house a busy family with three active children. A primary focus was the kitchen, and more importantly, the butler’s pantry tucked behind it. Flowing logically from the garage entry and mudroom, and with two access points from the main kitchen, it fulfills the utilitarian functions of storage and prep, leaving the main kitchen free to shine as an integral part of the open living area.
An ARDA for Custom Home Design goes to
Royal Oaks Design
Designer: Kieran Liebl
From: Oakdale, Minnesota
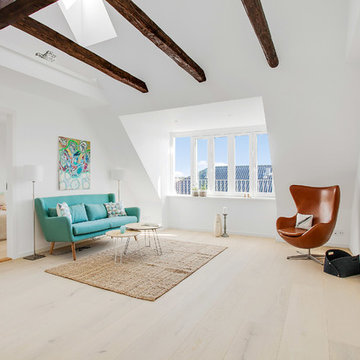
Esempio di un soggiorno nordico di medie dimensioni e chiuso con pareti bianche, parquet chiaro, sala formale e nessuna TV
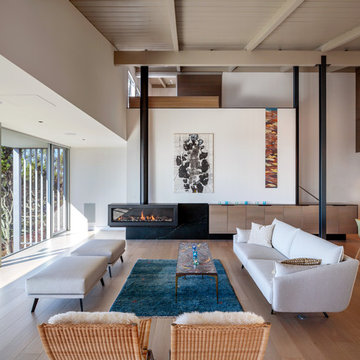
Cecily Young, AIA; Moore Ruble Yudell Architects
Photos courtesy of Colins Lozada, with MRY Architects
Idee per un grande soggiorno minimalista aperto con pareti bianche, parquet chiaro, sala formale, camino sospeso e nessuna TV
Idee per un grande soggiorno minimalista aperto con pareti bianche, parquet chiaro, sala formale, camino sospeso e nessuna TV

Interior Designer: Simons Design Studio
Builder: Magleby Construction
Photography: Allison Niccum
Foto di un soggiorno country aperto con sala formale, pareti beige, camino classico, cornice del camino in pietra, nessuna TV, parquet chiaro e tappeto
Foto di un soggiorno country aperto con sala formale, pareti beige, camino classico, cornice del camino in pietra, nessuna TV, parquet chiaro e tappeto

A rustic and cozy living room highlighted by a large stone fireplace built from stones found on the property. Reclaimed rustic barn timbers create ceiling coffers and the fireplace mantle.
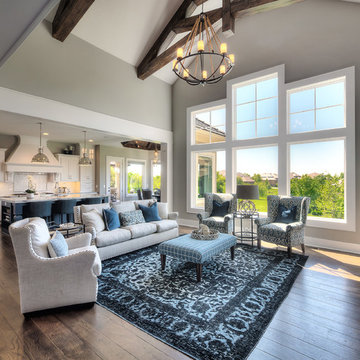
Immagine di un soggiorno classico aperto con sala formale, pareti grigie, pavimento in legno massello medio e pavimento marrone

Unique Home Stays
Immagine di un soggiorno country di medie dimensioni e chiuso con pareti grigie, parquet chiaro, stufa a legna, TV a parete, pavimento beige, sala formale e cornice del camino in metallo
Immagine di un soggiorno country di medie dimensioni e chiuso con pareti grigie, parquet chiaro, stufa a legna, TV a parete, pavimento beige, sala formale e cornice del camino in metallo

2018 Artisan Home Tour
Photo: LandMark Photography
Builder: City Homes, LLC
Idee per un soggiorno costiero con sala formale, pareti grigie, parquet chiaro, camino classico, cornice del camino piastrellata e tappeto
Idee per un soggiorno costiero con sala formale, pareti grigie, parquet chiaro, camino classico, cornice del camino piastrellata e tappeto

David Lauer
Idee per un soggiorno country aperto con sala formale, pareti bianche, pavimento in legno massello medio, camino bifacciale, nessuna TV e pavimento marrone
Idee per un soggiorno country aperto con sala formale, pareti bianche, pavimento in legno massello medio, camino bifacciale, nessuna TV e pavimento marrone
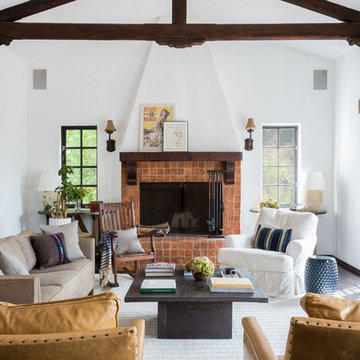
A Cozy Living Room in a 1920s Spanish Revival Home
Esempio di un soggiorno mediterraneo chiuso con sala formale, pareti bianche, camino classico e cornice del camino in mattoni
Esempio di un soggiorno mediterraneo chiuso con sala formale, pareti bianche, camino classico e cornice del camino in mattoni

Cary Hazlegrove
Idee per un soggiorno stile marinaro con sala formale, pareti grigie, camino classico e cornice del camino in mattoni
Idee per un soggiorno stile marinaro con sala formale, pareti grigie, camino classico e cornice del camino in mattoni
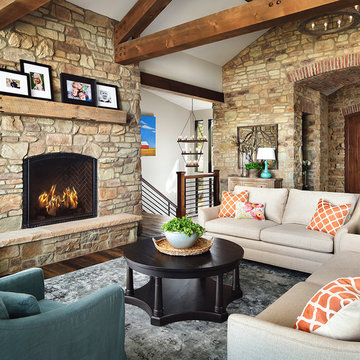
Immagine di un grande soggiorno stile rurale aperto con sala formale, parquet scuro, camino classico, cornice del camino in pietra e nessuna TV

The large Lounge/Living Room extension on a total Barn Renovation in collaboration with Llama Property Developments. Complete with: Swiss Canterlevered Sky Frame Doors, M Design Gas Firebox, 65' 3D Plasma TV with surround sound, remote control Veluxes with automatic rain censors, Lutron Lighting, & Crestron Home Automation. Indian Stone Tiles with underfloor Heating, beautiful bespoke wooden elements such as Ash Tree coffee table, Black Poplar waney edged LED lit shelving, Handmade large 3mx3m sofa and beautiful Interior Design with calming colour scheme throughout.
This project has won 4 Awards.
Images by Andy Marshall Architectural & Interiors Photography.
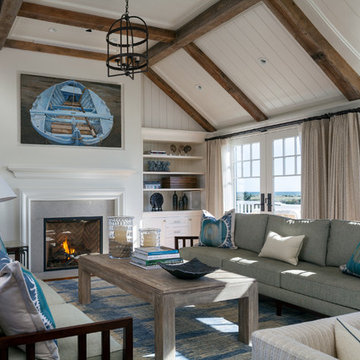
Greg Premru
Immagine di un grande soggiorno costiero aperto con sala formale, camino classico, pareti bianche, pavimento in legno massello medio e cornice del camino in cemento
Immagine di un grande soggiorno costiero aperto con sala formale, camino classico, pareti bianche, pavimento in legno massello medio e cornice del camino in cemento

This remodel of a mid century gem is located in the town of Lincoln, MA a hot bed of modernist homes inspired by Gropius’ own house built nearby in the 1940’s. By the time the house was built, modernism had evolved from the Gropius era, to incorporate the rural vibe of Lincoln with spectacular exposed wooden beams and deep overhangs.
The design rejects the traditional New England house with its enclosing wall and inward posture. The low pitched roofs, open floor plan, and large windows openings connect the house to nature to make the most of its rural setting.
Photo by: Nat Rea Photography

The goal of this project was to build a house that would be energy efficient using materials that were both economical and environmentally conscious. Due to the extremely cold winter weather conditions in the Catskills, insulating the house was a primary concern. The main structure of the house is a timber frame from an nineteenth century barn that has been restored and raised on this new site. The entirety of this frame has then been wrapped in SIPs (structural insulated panels), both walls and the roof. The house is slab on grade, insulated from below. The concrete slab was poured with a radiant heating system inside and the top of the slab was polished and left exposed as the flooring surface. Fiberglass windows with an extremely high R-value were chosen for their green properties. Care was also taken during construction to make all of the joints between the SIPs panels and around window and door openings as airtight as possible. The fact that the house is so airtight along with the high overall insulatory value achieved from the insulated slab, SIPs panels, and windows make the house very energy efficient. The house utilizes an air exchanger, a device that brings fresh air in from outside without loosing heat and circulates the air within the house to move warmer air down from the second floor. Other green materials in the home include reclaimed barn wood used for the floor and ceiling of the second floor, reclaimed wood stairs and bathroom vanity, and an on-demand hot water/boiler system. The exterior of the house is clad in black corrugated aluminum with an aluminum standing seam roof. Because of the extremely cold winter temperatures windows are used discerningly, the three largest windows are on the first floor providing the main living areas with a majestic view of the Catskill mountains.
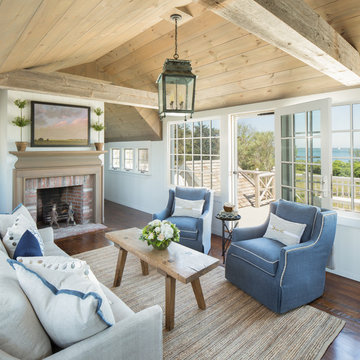
Foto di un soggiorno costiero di medie dimensioni e chiuso con pareti bianche, parquet scuro, camino classico, cornice del camino in mattoni, pavimento marrone, sala formale e nessuna TV
Living con sala formale - Foto e idee per arredare
1



