Living - Foto e idee per arredare
Filtra anche per:
Budget
Ordina per:Popolari oggi
1 - 20 di 3.673 foto
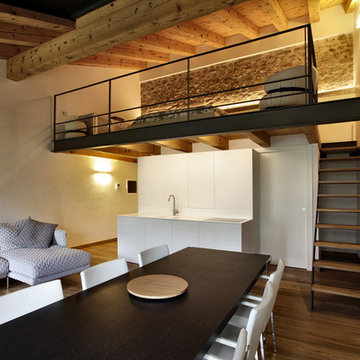
ELIA FALASCHI © 2013/2014
Immagine di un soggiorno moderno con pareti bianche e parquet scuro
Immagine di un soggiorno moderno con pareti bianche e parquet scuro

Jamie Bezemer, Zoon Media
Immagine di un ampio soggiorno stile rurale aperto con pareti bianche, pavimento in cemento e TV a parete
Immagine di un ampio soggiorno stile rurale aperto con pareti bianche, pavimento in cemento e TV a parete

Lower level family room with stained concrete floors, bookcases with ladder, stone fireplace, douglass fir beams, bar, kitchen, and jukebox
Foto di un grande soggiorno stile rurale aperto con libreria, pareti grigie, pavimento in cemento, camino classico, cornice del camino in pietra e TV a parete
Foto di un grande soggiorno stile rurale aperto con libreria, pareti grigie, pavimento in cemento, camino classico, cornice del camino in pietra e TV a parete

Casey Dunn
Foto di un piccolo soggiorno country aperto con stufa a legna, pareti bianche e parquet chiaro
Foto di un piccolo soggiorno country aperto con stufa a legna, pareti bianche e parquet chiaro
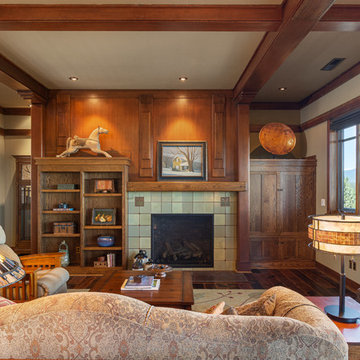
Ispirazione per un soggiorno stile americano con pareti beige, parquet scuro, camino classico, cornice del camino piastrellata e pavimento marrone

Immagine di un soggiorno country con sala formale, pareti bianche, parquet chiaro, camino lineare Ribbon, cornice del camino in metallo e nessuna TV
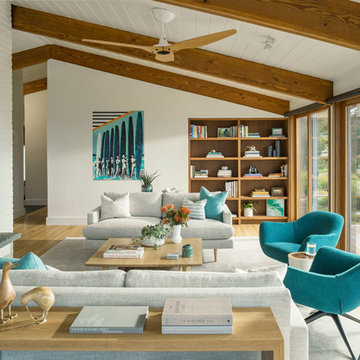
Jim Westphalen
Esempio di un grande soggiorno stile marino con pareti bianche, nessuna TV, camino lineare Ribbon e cornice del camino in mattoni
Esempio di un grande soggiorno stile marino con pareti bianche, nessuna TV, camino lineare Ribbon e cornice del camino in mattoni

The family room opens up from the kitchen and then again onto the back, screened in porch for an open floor plan that makes a cottage home seem wide open. The gray walls with transom windows and white trim are soothing; the brick fireplace with white surround is a stunning focal point. The hardwood floors set off the room. And then we have the ceiling - wow, what a ceiling - washed butt board and coffered. What a great gathering place for family and friends.

Idee per un soggiorno country con pareti bianche, parquet scuro, camino classico, cornice del camino in mattoni e pavimento marrone
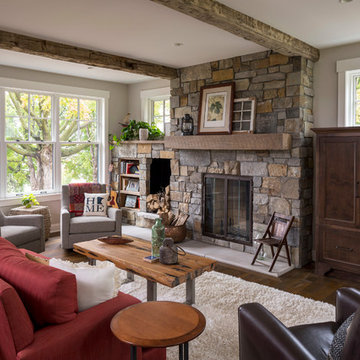
Foto di un soggiorno stile marino con pareti grigie, parquet scuro, camino classico e TV nascosta
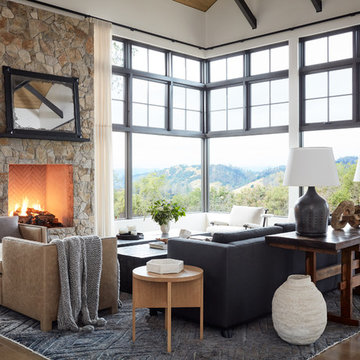
Idee per un soggiorno country aperto con pareti bianche, pavimento in legno massello medio, camino classico, cornice del camino in pietra e pavimento marrone

Jeri Koegel
Immagine di un soggiorno tradizionale aperto con pareti bianche, pavimento in legno massello medio, camino classico e pavimento marrone
Immagine di un soggiorno tradizionale aperto con pareti bianche, pavimento in legno massello medio, camino classico e pavimento marrone

Foto di un grande soggiorno tradizionale aperto con pareti bianche, pavimento in legno massello medio, camino classico, pavimento marrone, cornice del camino in legno e nessuna TV

Builder: Pillar Homes www.pillarhomes.com
Landmark Photography
Immagine di un soggiorno stile marino di medie dimensioni con camino bifacciale, cornice del camino in pietra, TV a parete, pareti bianche, parquet scuro e tappeto
Immagine di un soggiorno stile marino di medie dimensioni con camino bifacciale, cornice del camino in pietra, TV a parete, pareti bianche, parquet scuro e tappeto
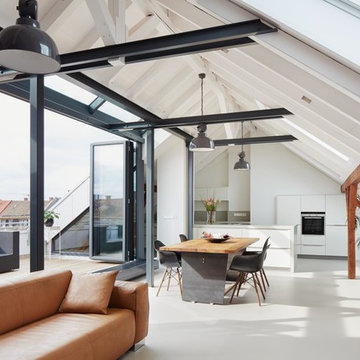
Fotos: Stephan Baumann ( http://www.bild-raum.com/) Entwurf: baurmann.dürr Architekten
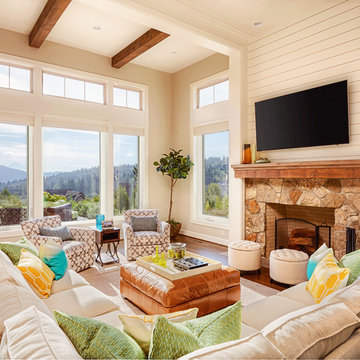
The Aspect Window Series has been independently tested to meet strict energy efficiency standards and is ENERGY STAR® certified.
Aspect brand custom vinyl windows come standard with an innovative, multi-chambered frame and sash design, triple weather-stripping and ComforTech™ Warm Edge Glazing, a high-tech glass package that measurably improves thermal performance—for less heat loss, warmer glass temperatures and reduced interior condensation.

Cary Hazlegrove
Idee per un soggiorno stile marinaro con sala formale, pareti grigie, camino classico e cornice del camino in mattoni
Idee per un soggiorno stile marinaro con sala formale, pareti grigie, camino classico e cornice del camino in mattoni

Repurposed beams, matching the home's original timber frame, and a tongue and groove ceiling add texture and a rustic aesthetic to the remodeled greeting room. These details draw visitors' attention upward, and the vaulted ceiling makes the room feel spacious. It also has a rebuilt gas fireplace and existing slate floor. The greeting room is a balanced mix of rustic and refined details, complementing the home's character.
Photo Credit: David Bader
Interior Design Partner: Becky Howley
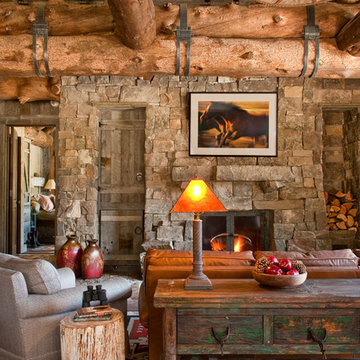
Headwaters Camp Custom Designed Cabin by Dan Joseph Architects, LLC, PO Box 12770 Jackson Hole, Wyoming, 83001 - PH 1-800-800-3935 - info@djawest.com
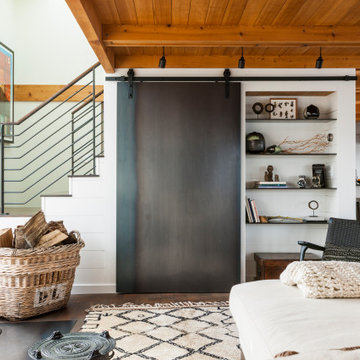
Project completed as Senior Designer with NB Design Group, Inc.
Photography | John Granen
Foto di un soggiorno stile marinaro aperto con pareti bianche, parquet scuro, pavimento marrone, travi a vista e soffitto in legno
Foto di un soggiorno stile marinaro aperto con pareti bianche, parquet scuro, pavimento marrone, travi a vista e soffitto in legno
Living - Foto e idee per arredare
1


