Living beige - Foto e idee per arredare
Ordina per:Popolari oggi
1 - 20 di 336 foto
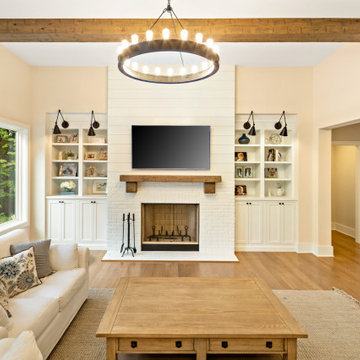
Immagine di un soggiorno tradizionale con pareti beige, pavimento in legno massello medio, camino classico, cornice del camino in mattoni, TV a parete e pavimento marrone
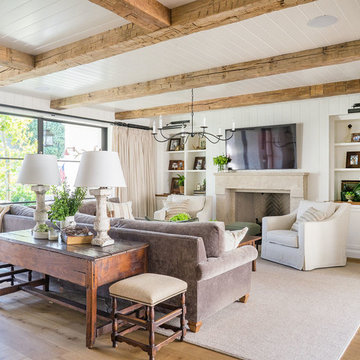
Lane Ditto
Foto di un soggiorno costiero con pareti bianche, parquet chiaro, camino classico, TV a parete e tappeto
Foto di un soggiorno costiero con pareti bianche, parquet chiaro, camino classico, TV a parete e tappeto

Mountain Peek is a custom residence located within the Yellowstone Club in Big Sky, Montana. The layout of the home was heavily influenced by the site. Instead of building up vertically the floor plan reaches out horizontally with slight elevations between different spaces. This allowed for beautiful views from every space and also gave us the ability to play with roof heights for each individual space. Natural stone and rustic wood are accented by steal beams and metal work throughout the home.
(photos by Whitney Kamman)

Hanley Development - Builder
Emeritus Development - Architecture
Sam Oberter - Photography
Esempio di un soggiorno country con pareti bianche
Esempio di un soggiorno country con pareti bianche

Esempio di un soggiorno industriale aperto con sala formale, pareti bianche, pavimento in cemento, camino lineare Ribbon, cornice del camino in metallo e nessuna TV

Living room with built-in entertainment cabinet, large sliding doors.
Foto di un soggiorno contemporaneo di medie dimensioni e stile loft con pareti bianche, parquet chiaro, camino lineare Ribbon, pavimento beige, cornice del camino in pietra e parete attrezzata
Foto di un soggiorno contemporaneo di medie dimensioni e stile loft con pareti bianche, parquet chiaro, camino lineare Ribbon, pavimento beige, cornice del camino in pietra e parete attrezzata
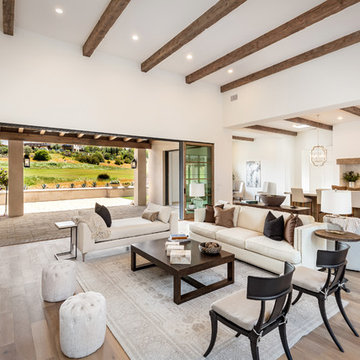
Foto di un soggiorno country aperto con pareti bianche, parquet chiaro, camino lineare Ribbon e pavimento beige
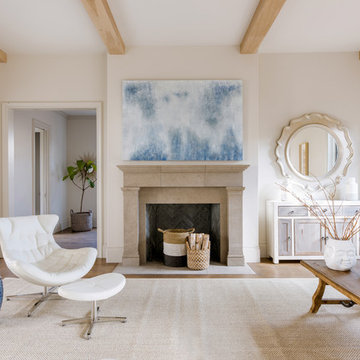
Immagine di un soggiorno chic con pareti beige, pavimento in legno massello medio, camino classico e pavimento marrone

located just off the kitchen and front entry, the new den is the ideal space for watching television and gathering, with contemporary furniture and modern decor that updates the existing traditional white wood paneling
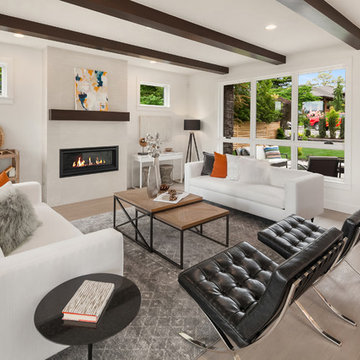
A modern living/dining area with dark accents and ceiling beams.
Idee per un soggiorno moderno aperto con sala formale, pareti bianche, parquet chiaro, camino lineare Ribbon e nessuna TV
Idee per un soggiorno moderno aperto con sala formale, pareti bianche, parquet chiaro, camino lineare Ribbon e nessuna TV

Foto di un soggiorno tradizionale con sala formale, pavimento beige, pareti grigie, camino classico, cornice del camino in pietra e nessuna TV

John Bishop
Immagine di un soggiorno stile shabby aperto con parquet scuro e tappeto
Immagine di un soggiorno stile shabby aperto con parquet scuro e tappeto

David Lauer
Idee per un soggiorno country aperto con sala formale, pareti bianche, pavimento in legno massello medio, camino bifacciale, nessuna TV e pavimento marrone
Idee per un soggiorno country aperto con sala formale, pareti bianche, pavimento in legno massello medio, camino bifacciale, nessuna TV e pavimento marrone
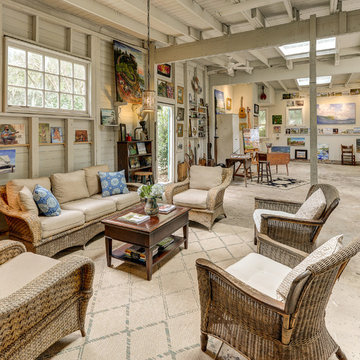
Schmidt Custom Builders worked with architect and artist Chip Hemmingway to transform his historic barn into an ecclectic art studio in Wilmington, NC. Photo by: Mark Steelman
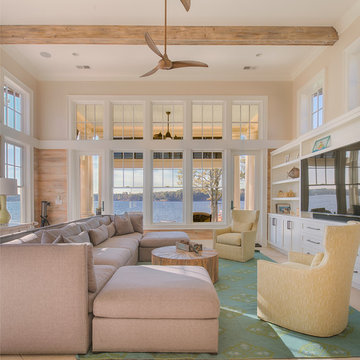
Lucas Brown by Kickstand Studio, Landon Thompson Photography
Ispirazione per un soggiorno stile marinaro con pareti beige, parete attrezzata e pavimento beige
Ispirazione per un soggiorno stile marinaro con pareti beige, parete attrezzata e pavimento beige
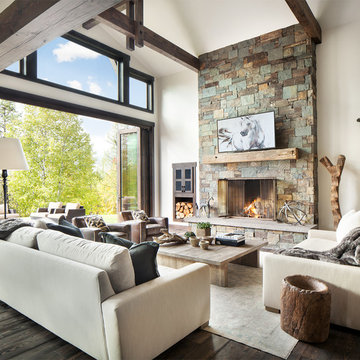
Gibeon Photography
Esempio di un soggiorno stile rurale aperto con sala formale, pareti bianche, parquet scuro, camino classico, cornice del camino in pietra e tappeto
Esempio di un soggiorno stile rurale aperto con sala formale, pareti bianche, parquet scuro, camino classico, cornice del camino in pietra e tappeto
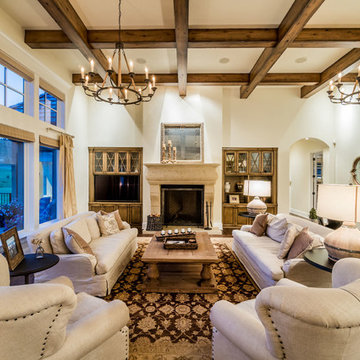
The living room is off the main entry with large windows with the deck and meadow beyond. The fireplace is centered between the Entertainment center and a built in cabinet to display art, photos, and other family heirlooms.
Ross Chandler Photography

Brad Montgomery tym Homes
Esempio di un grande soggiorno tradizionale aperto con camino classico, cornice del camino in pietra, TV a parete, pareti bianche, pavimento in legno massello medio, pavimento marrone e tappeto
Esempio di un grande soggiorno tradizionale aperto con camino classico, cornice del camino in pietra, TV a parete, pareti bianche, pavimento in legno massello medio, pavimento marrone e tappeto
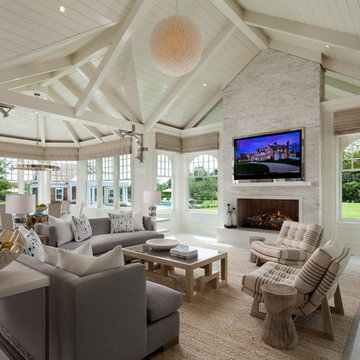
Idee per un soggiorno chic aperto con camino lineare Ribbon, cornice del camino piastrellata, TV a parete e tappeto
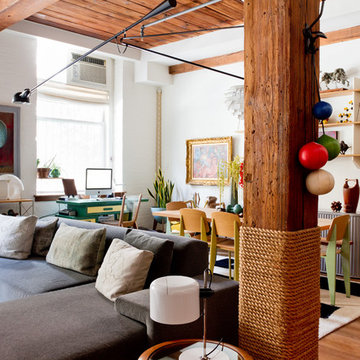
Photo: Rikki Snyder © 2013 Houzz
Ispirazione per un soggiorno boho chic aperto con pareti bianche
Ispirazione per un soggiorno boho chic aperto con pareti bianche
Living beige - Foto e idee per arredare
1