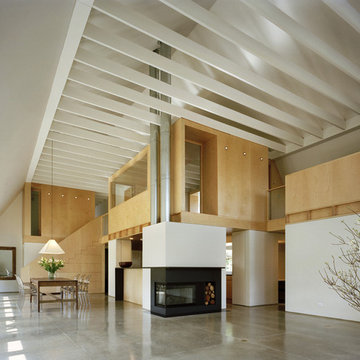Living beige - Foto e idee per arredare
Filtra anche per:
Budget
Ordina per:Popolari oggi
101 - 120 di 338 foto
1 di 3
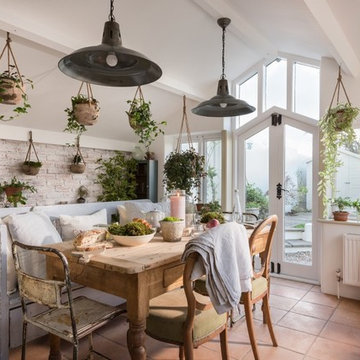
Unique Home Stays
Ispirazione per una veranda stile shabby con pavimento in terracotta, soffitto classico e pavimento rosso
Ispirazione per una veranda stile shabby con pavimento in terracotta, soffitto classico e pavimento rosso
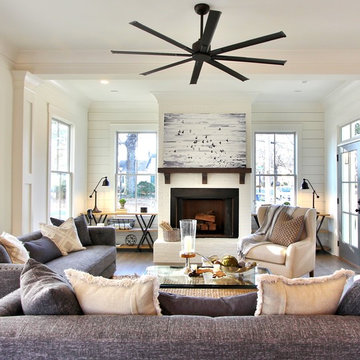
Esempio di un soggiorno country aperto con sala formale, pareti bianche, pavimento in legno massello medio, camino classico, cornice del camino in mattoni e pavimento marrone
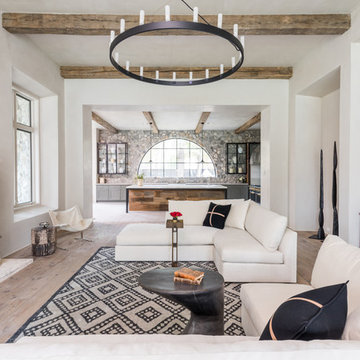
Ispirazione per un grande soggiorno country aperto con parquet chiaro, cornice del camino in pietra, pareti bianche, camino classico, pavimento beige e tappeto
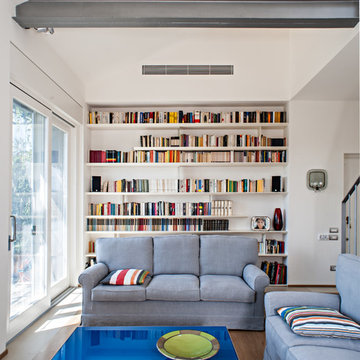
Michele Stellatelli
Foto di un grande soggiorno contemporaneo aperto con libreria, pareti bianche e pavimento in legno massello medio
Foto di un grande soggiorno contemporaneo aperto con libreria, pareti bianche e pavimento in legno massello medio
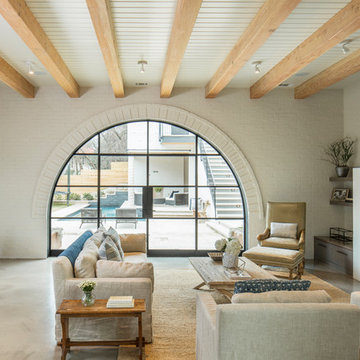
Ispirazione per un soggiorno tradizionale aperto con pareti bianche, pavimento in cemento, camino lineare Ribbon e pavimento grigio
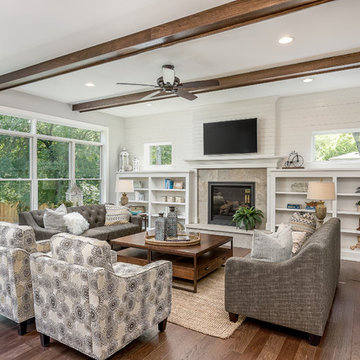
Foto di un soggiorno chic aperto con pareti bianche, parquet scuro, camino classico, cornice del camino in pietra, TV a parete e pavimento marrone
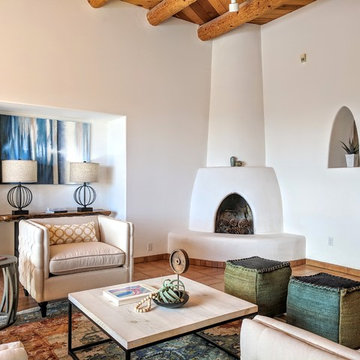
Elisa Macomber
Immagine di un soggiorno stile americano di medie dimensioni con pavimento in terracotta, camino ad angolo, cornice del camino in intonaco, nessuna TV, pavimento arancione, sala formale e pareti beige
Immagine di un soggiorno stile americano di medie dimensioni con pavimento in terracotta, camino ad angolo, cornice del camino in intonaco, nessuna TV, pavimento arancione, sala formale e pareti beige
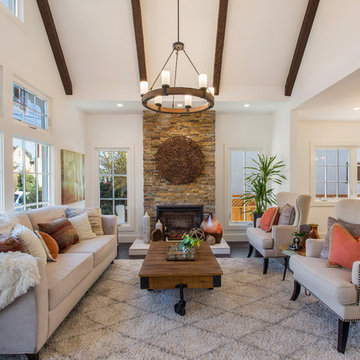
Immagine di un soggiorno country aperto con pareti bianche, parquet scuro, camino classico, cornice del camino in pietra e pavimento marrone
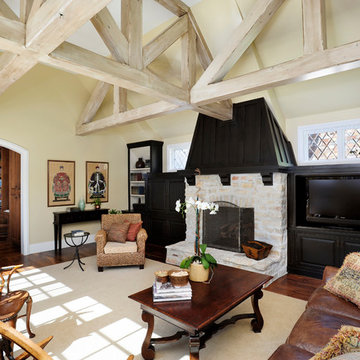
Builder: Markay Johnson Construction
visit: www.mjconstruction.com
Project Details:
Located on a beautiful corner lot of just over one acre, this sumptuous home presents Country French styling – with leaded glass windows, half-timber accents, and a steeply pitched roof finished in varying shades of slate. Completed in 2006, the home is magnificently appointed with traditional appeal and classic elegance surrounding a vast center terrace that accommodates indoor/outdoor living so easily. Distressed walnut floors span the main living areas, numerous rooms are accented with a bowed wall of windows, and ceilings are architecturally interesting and unique. There are 4 additional upstairs bedroom suites with the convenience of a second family room, plus a fully equipped guest house with two bedrooms and two bathrooms. Equally impressive are the resort-inspired grounds, which include a beautiful pool and spa just beyond the center terrace and all finished in Connecticut bluestone. A sport court, vast stretches of level lawn, and English gardens manicured to perfection complete the setting.
Photographer: Bernard Andre Photography
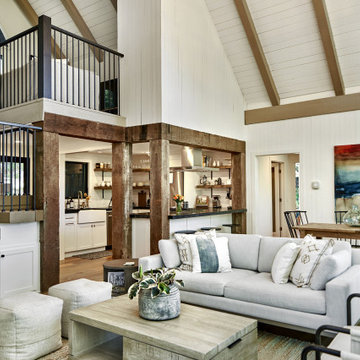
Foto di un soggiorno chic aperto con pareti bianche, pavimento in legno massello medio e pavimento marrone
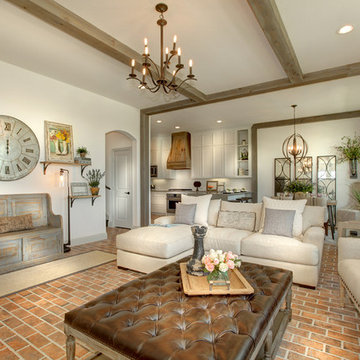
Esempio di un soggiorno country aperto con pareti bianche, pavimento in mattoni e pavimento rosso
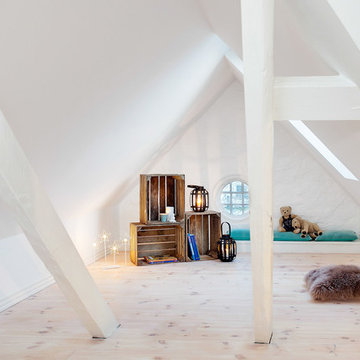
Jeg brugte loftrummet som et lege- og hyggeværelse til store børn. Jeg indrettede en hyggekrog med gamle æblekasser og puder.
jason vosper
Esempio di un soggiorno scandinavo con pavimento beige
Esempio di un soggiorno scandinavo con pavimento beige
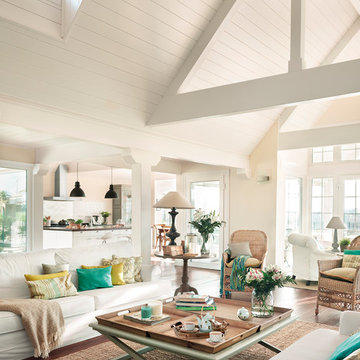
Foto di un grande soggiorno costiero aperto con sala formale, pareti beige, pavimento in legno massello medio e pavimento marrone

Light hardwood floors flow from room to room on the first level. Oil-rubbed bronze light fixtures add a sense of eclectic elegance to the farmhouse setting. Horizontal stair railings give a modern touch to the farmhouse nostalgia. Stained wooden beams contrast beautifully with the crisp white tongue and groove ceiling. A barn door conceals a private, well-lit office or homework nook with bespoke shelving.

This living room renovation features a transitional style with a nod towards Tudor decor. The living room has to serve multiple purposes for the family, including entertaining space, family-together time, and even game-time for the kids. So beautiful case pieces were chosen to house games and toys, the TV was concealed in a custom built-in cabinet and a stylish yet durable round hammered brass coffee table was chosen to stand up to life with children. This room is both functional and gorgeous! Curated Nest Interiors is the only Westchester, Brooklyn & NYC full-service interior design firm specializing in family lifestyle design & decor.

Immagine di un soggiorno country con sala formale, pareti bianche, parquet chiaro, camino lineare Ribbon, cornice del camino in metallo e nessuna TV

Idee per un soggiorno tradizionale di medie dimensioni e chiuso con pareti grigie, parquet chiaro, stufa a legna, cornice del camino in mattoni e pavimento beige
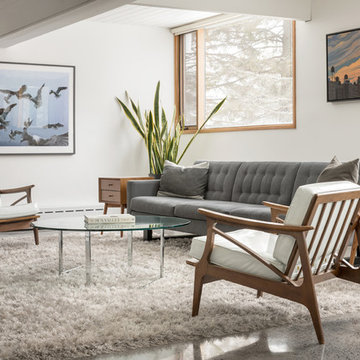
This modern Maine living room features a bright and airy space with framed artwork and a shag rug.
Trent Bell Photography
Immagine di un soggiorno minimalista con sala formale, pareti bianche, pavimento grigio e pavimento in cemento
Immagine di un soggiorno minimalista con sala formale, pareti bianche, pavimento grigio e pavimento in cemento
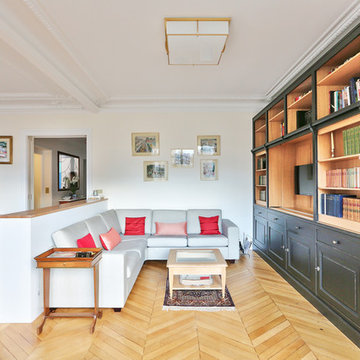
Bienvenue dans le salon Bosquet !
Superbe canapé d'angle gris réalisé sur mesure, rehaussé de coussins aux teintes rouges pour accompagner la chaleur du bois environnant.
Caché derrière le meuble de séparation, créé après démolition du mur qui séparait avant l'ensemble en deux pièces distinctes.
Meuble recouvert du même chêne recouvrant l'intérieur de la bibliothèque, elle aussi réalisée sur mesure, en bois massif laqué noir.
La table basse en bois clair et verre, a elle aussi été réalisée sur mesure, par rapport à la taille de la pièce.
Le tout recouvert par ce superbe plafonnier Perzel qui vient éclairer le tout dans un style résolument art déco, seyant bien à cet appartement ancien.
https://www.nevainteriordesign.com/
Lien Magazine
Jean Perzel : http://www.perzel.fr/projet-bosquet-neva/
Living beige - Foto e idee per arredare
6



