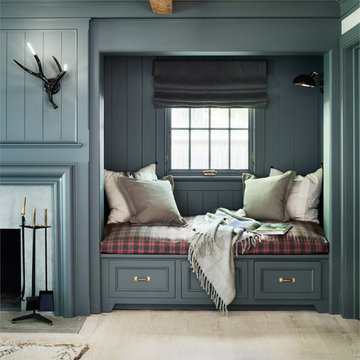Living con pareti grigie - Foto e idee per arredare
Filtra anche per:
Budget
Ordina per:Popolari oggi
1 - 20 di 332 foto
1 di 3
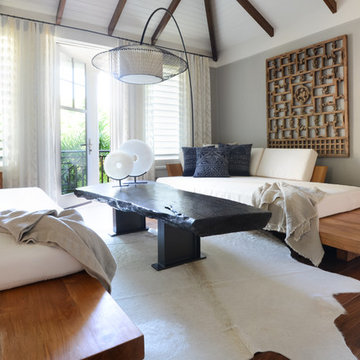
Master Sitting Room
Foto di un grande soggiorno etnico chiuso con pareti grigie, parquet scuro, TV a parete e nessun camino
Foto di un grande soggiorno etnico chiuso con pareti grigie, parquet scuro, TV a parete e nessun camino

Large great room with floating beam detail. fireplace with rustic timber mantle and shiplap detail.
Immagine di un soggiorno stile marino aperto con cornice del camino in pietra, TV a parete, pareti grigie, parquet scuro, camino lineare Ribbon e tappeto
Immagine di un soggiorno stile marino aperto con cornice del camino in pietra, TV a parete, pareti grigie, parquet scuro, camino lineare Ribbon e tappeto

Check out our before photos to truly grasp the architectural detail that we added to this 2-story great room. We added a second story fireplace and soffit detail to finish off the room, painted the existing fireplace section, added millwork framed detail on the sides and added beams as well.
Photos by Spacecrafting Photography.

Foto di un soggiorno tradizionale con sala formale, pavimento beige, pareti grigie, camino classico, cornice del camino in pietra e nessuna TV
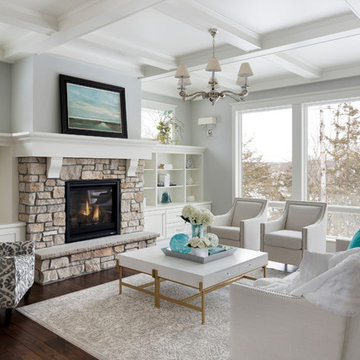
Idee per un grande soggiorno chic con pareti grigie, parquet scuro, camino classico, cornice del camino in pietra, sala formale e tappeto
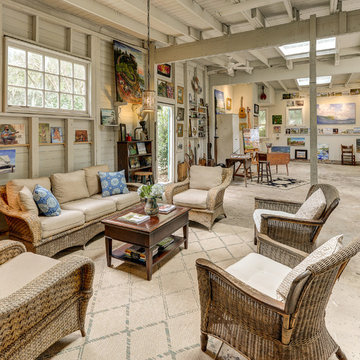
Schmidt Custom Builders worked with architect and artist Chip Hemmingway to transform his historic barn into an ecclectic art studio in Wilmington, NC. Photo by: Mark Steelman

The layout of this colonial-style house lacked the open, coastal feel the homeowners wanted for their summer retreat. Siemasko + Verbridge worked with the homeowners to understand their goals and priorities: gourmet kitchen; open first floor with casual, connected lounging and entertaining spaces; an out-of-the-way area for laundry and a powder room; a home office; and overall, give the home a lighter and more “airy” feel. SV’s design team reprogrammed the first floor to successfully achieve these goals.
SV relocated the kitchen to what had been an underutilized family room and moved the dining room to the location of the existing kitchen. This shift allowed for better alignment with the existing living spaces and improved flow through the rooms. The existing powder room and laundry closet, which opened directly into the dining room, were moved and are now tucked in a lower traffic area that connects the garage entrance to the kitchen. A new entry closet and home office were incorporated into the front of the house to define a well-proportioned entry space with a view of the new kitchen.
By making use of the existing cathedral ceilings, adding windows in key locations, removing very few walls, and introducing a lighter color palette with contemporary materials, this summer cottage now exudes the light and airiness this home was meant to have.
© Dan Cutrona Photography

Martin Vecchio Photography
Esempio di un soggiorno costiero di medie dimensioni con pareti grigie, camino classico, cornice del camino in intonaco, nessuna TV e pavimento multicolore
Esempio di un soggiorno costiero di medie dimensioni con pareti grigie, camino classico, cornice del camino in intonaco, nessuna TV e pavimento multicolore
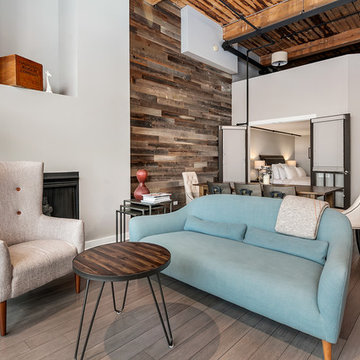
Our designer, Mackenzie Cain, transformed this historic Chicago loft into an industrial chic space. More details on our blog: http://www.habitardesign.com/visionary-west-loop-loft-remodel/
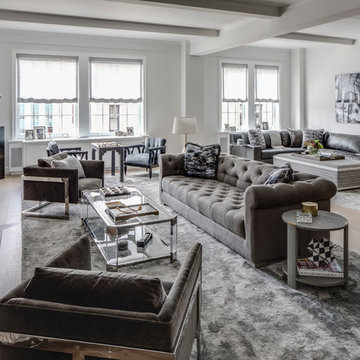
gray armchairs, dark gray leather sofa, seating areas, gray chesterfield sofa, luxury furniture,
Ispirazione per un soggiorno contemporaneo aperto con pareti grigie, parquet chiaro, camino classico e pavimento beige
Ispirazione per un soggiorno contemporaneo aperto con pareti grigie, parquet chiaro, camino classico e pavimento beige
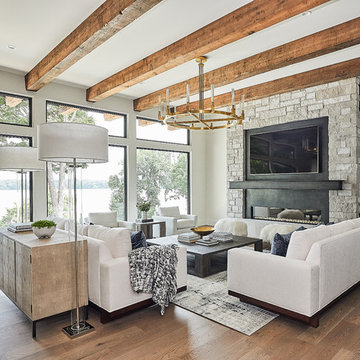
ORIJIN STONE exclusive custom-crafted limestone veneer blend. Custom fabricated hearth stone in our Pewter™ limestone.
Photography by Canary Grey.
Foto di un soggiorno design aperto con cornice del camino in pietra, pareti grigie, parquet scuro, camino lineare Ribbon, TV a parete e pavimento marrone
Foto di un soggiorno design aperto con cornice del camino in pietra, pareti grigie, parquet scuro, camino lineare Ribbon, TV a parete e pavimento marrone
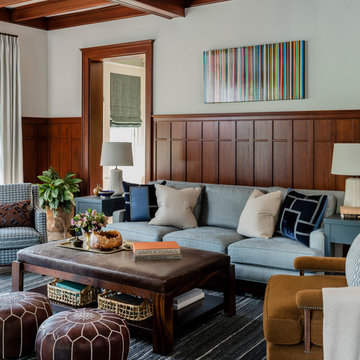
TEAM
Architect: LDa Architecture & Interiors
Interior Design: Nina Farmer Interiors
Builder: Youngblood Builders
Photographer: Michael J. Lee Photography
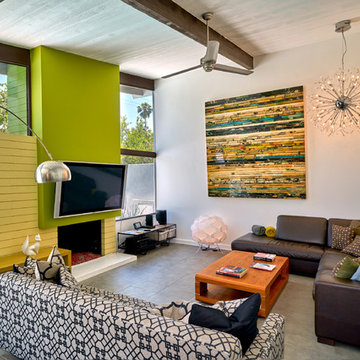
Robert D. Gentry
Foto di un soggiorno minimalista aperto con TV a parete, pareti grigie, camino classico, cornice del camino in mattoni e pavimento grigio
Foto di un soggiorno minimalista aperto con TV a parete, pareti grigie, camino classico, cornice del camino in mattoni e pavimento grigio
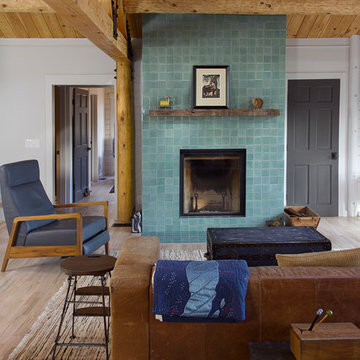
Lindsey Morano
Immagine di un grande soggiorno eclettico aperto con parquet chiaro, camino classico, cornice del camino piastrellata, sala formale, pareti grigie, TV a parete e pavimento beige
Immagine di un grande soggiorno eclettico aperto con parquet chiaro, camino classico, cornice del camino piastrellata, sala formale, pareti grigie, TV a parete e pavimento beige
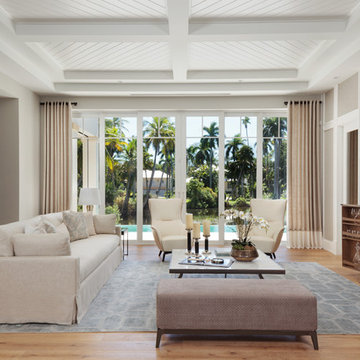
Foto di un soggiorno costiero aperto con angolo bar, pareti grigie, parquet chiaro, nessun camino e TV a parete

Immagine di un grande soggiorno costiero con parquet scuro, camino classico, nessuna TV, pareti grigie, cornice del camino in pietra e tappeto
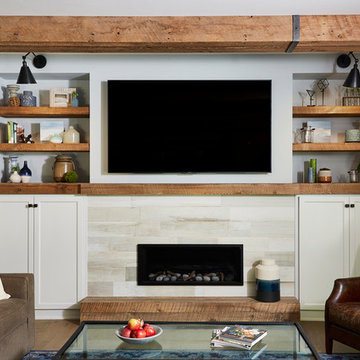
Alyssa Lee Photography
Ispirazione per un soggiorno classico con pareti grigie, pavimento in legno massello medio, camino lineare Ribbon, cornice del camino piastrellata, TV a parete e pavimento marrone
Ispirazione per un soggiorno classico con pareti grigie, pavimento in legno massello medio, camino lineare Ribbon, cornice del camino piastrellata, TV a parete e pavimento marrone
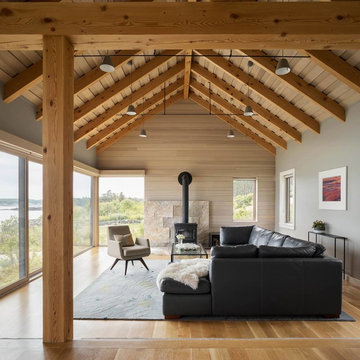
This custom living room is focused on the coastal views. Large windows and no TV allow the outside in.
Trent Bell Photography
Foto di un soggiorno stile marino aperto con pareti grigie, stufa a legna, pavimento in legno massello medio, cornice del camino in pietra, nessuna TV, pavimento beige e tappeto
Foto di un soggiorno stile marino aperto con pareti grigie, stufa a legna, pavimento in legno massello medio, cornice del camino in pietra, nessuna TV, pavimento beige e tappeto
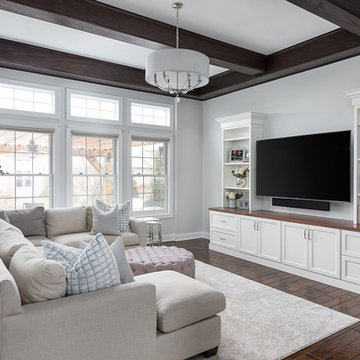
Picture Perfect House
Foto di un grande soggiorno chic con pareti grigie, parquet scuro, TV a parete, pavimento marrone e tappeto
Foto di un grande soggiorno chic con pareti grigie, parquet scuro, TV a parete, pavimento marrone e tappeto
Living con pareti grigie - Foto e idee per arredare
1



