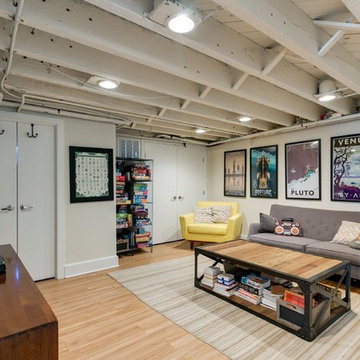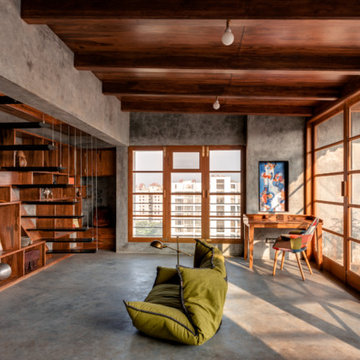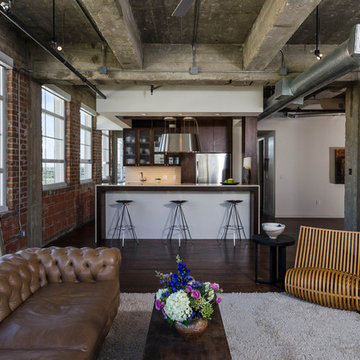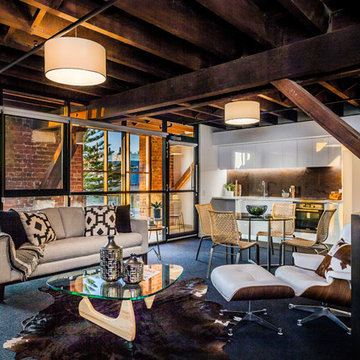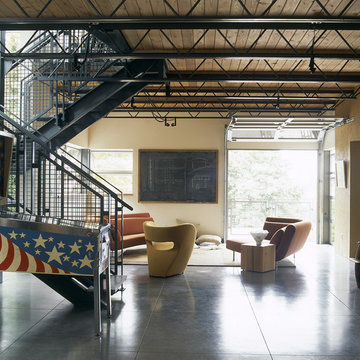Living industriali - Foto e idee per arredare
Filtra anche per:
Budget
Ordina per:Popolari oggi
1 - 20 di 122 foto
1 di 3

Esempio di un soggiorno industriale aperto con sala formale, pareti bianche, pavimento in cemento, camino lineare Ribbon, cornice del camino in metallo e nessuna TV
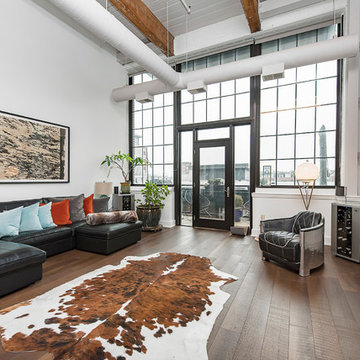
Idee per un soggiorno industriale aperto con pareti bianche, parquet scuro, camino lineare Ribbon, TV a parete e pavimento marrone

Photography-Hedrich Blessing
Glass House:
The design objective was to build a house for my wife and three kids, looking forward in terms of how people live today. To experiment with transparency and reflectivity, removing borders and edges from outside to inside the house, and to really depict “flowing and endless space”. To construct a house that is smart and efficient in terms of construction and energy, both in terms of the building and the user. To tell a story of how the house is built in terms of the constructability, structure and enclosure, with the nod to Japanese wood construction in the method in which the concrete beams support the steel beams; and in terms of how the entire house is enveloped in glass as if it was poured over the bones to make it skin tight. To engineer the house to be a smart house that not only looks modern, but acts modern; every aspect of user control is simplified to a digital touch button, whether lights, shades/blinds, HVAC, communication/audio/video, or security. To develop a planning module based on a 16 foot square room size and a 8 foot wide connector called an interstitial space for hallways, bathrooms, stairs and mechanical, which keeps the rooms pure and uncluttered. The base of the interstitial spaces also become skylights for the basement gallery.
This house is all about flexibility; the family room, was a nursery when the kids were infants, is a craft and media room now, and will be a family room when the time is right. Our rooms are all based on a 16’x16’ (4.8mx4.8m) module, so a bedroom, a kitchen, and a dining room are the same size and functions can easily change; only the furniture and the attitude needs to change.
The house is 5,500 SF (550 SM)of livable space, plus garage and basement gallery for a total of 8200 SF (820 SM). The mathematical grid of the house in the x, y and z axis also extends into the layout of the trees and hardscapes, all centered on a suburban one-acre lot.
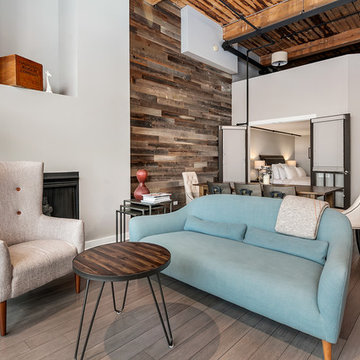
Our designer, Mackenzie Cain, transformed this historic Chicago loft into an industrial chic space. More details on our blog: http://www.habitardesign.com/visionary-west-loop-loft-remodel/

Large kitchen/living room open space
Shaker style kitchen with concrete worktop made onsite
Crafted tape, bookshelves and radiator with copper pipes
Immagine di un grande soggiorno industriale con pareti rosse, pavimento in legno massello medio e pavimento marrone
Immagine di un grande soggiorno industriale con pareti rosse, pavimento in legno massello medio e pavimento marrone
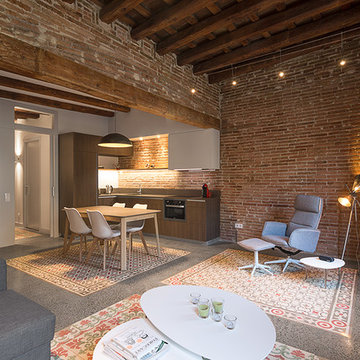
David Benito
Idee per un soggiorno industriale aperto e di medie dimensioni con pavimento in cemento, sala formale, pareti marroni, nessun camino e nessuna TV
Idee per un soggiorno industriale aperto e di medie dimensioni con pavimento in cemento, sala formale, pareti marroni, nessun camino e nessuna TV
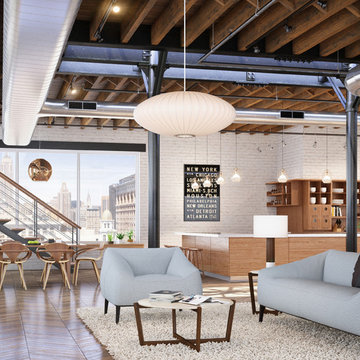
Ray Olivares
Ispirazione per un soggiorno industriale con sala formale, pareti bianche, pavimento in legno massello medio, nessun camino e nessuna TV
Ispirazione per un soggiorno industriale con sala formale, pareti bianche, pavimento in legno massello medio, nessun camino e nessuna TV
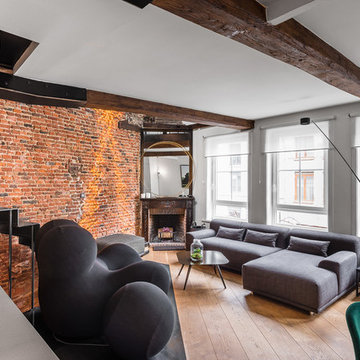
Immagine di un soggiorno industriale aperto con pareti bianche, pavimento in legno massello medio, camino ad angolo e pavimento marrone

Black steel railings pop against exposed brick walls. Exposed wood beams with recessed lighting and exposed ducts create an industrial-chic living space.
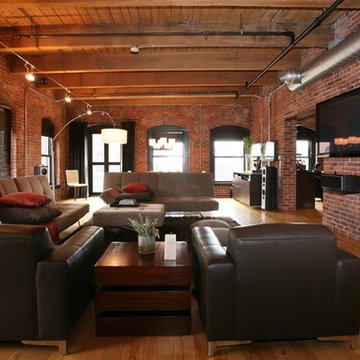
Living Room
Foto di un soggiorno industriale aperto con pareti rosse, pavimento in legno massello medio e TV a parete
Foto di un soggiorno industriale aperto con pareti rosse, pavimento in legno massello medio e TV a parete
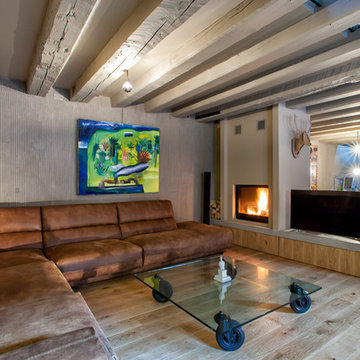
sofa - Metroarea
Idee per un soggiorno industriale di medie dimensioni con camino bifacciale, cornice del camino in intonaco, TV autoportante e parquet chiaro
Idee per un soggiorno industriale di medie dimensioni con camino bifacciale, cornice del camino in intonaco, TV autoportante e parquet chiaro

Ispirazione per un soggiorno industriale di medie dimensioni e aperto con parquet scuro
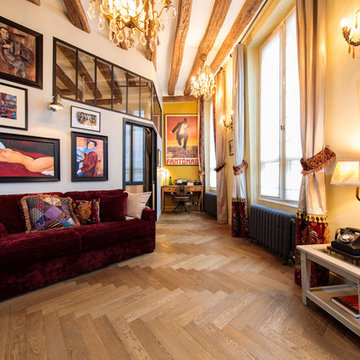
Romain Guédé pour Emois & Bois
Immagine di un soggiorno industriale di medie dimensioni con pavimento in legno massello medio, pavimento marrone e pareti gialle
Immagine di un soggiorno industriale di medie dimensioni con pavimento in legno massello medio, pavimento marrone e pareti gialle
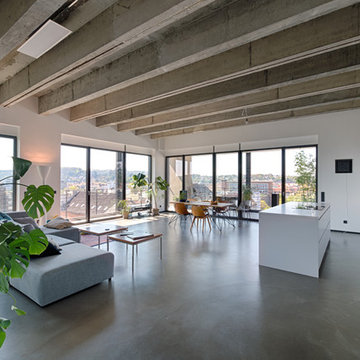
Immagine di un ampio soggiorno industriale stile loft con pavimento in cemento, pavimento grigio, pareti bianche e sala formale
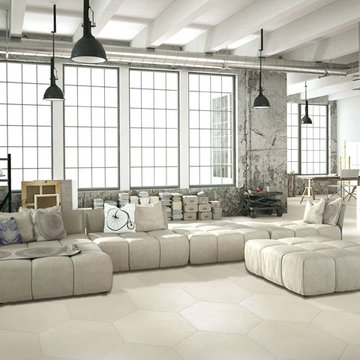
BASICS White - Hexagon 24"
Foto di un ampio soggiorno industriale aperto con pareti grigie e pavimento con piastrelle in ceramica
Foto di un ampio soggiorno industriale aperto con pareti grigie e pavimento con piastrelle in ceramica
Living industriali - Foto e idee per arredare
1



