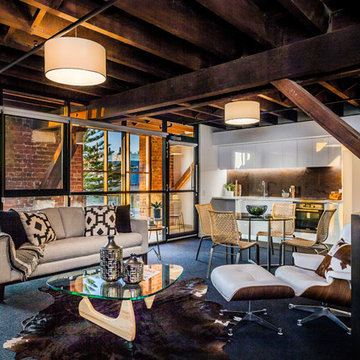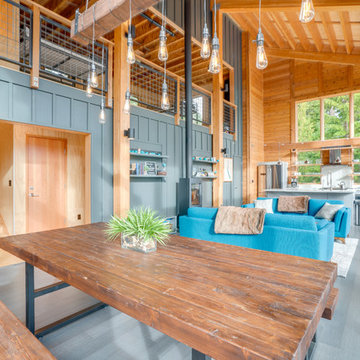Living industriali - Foto e idee per arredare
Filtra anche per:
Budget
Ordina per:Popolari oggi
21 - 40 di 123 foto
1 di 3
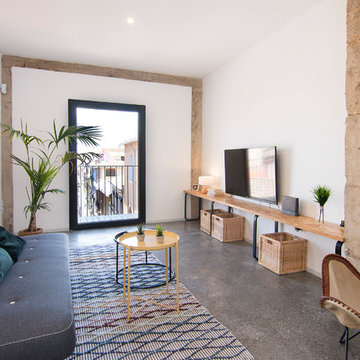
Idee per un soggiorno industriale chiuso con pareti bianche, pavimento in cemento, pavimento grigio, sala formale e TV a parete
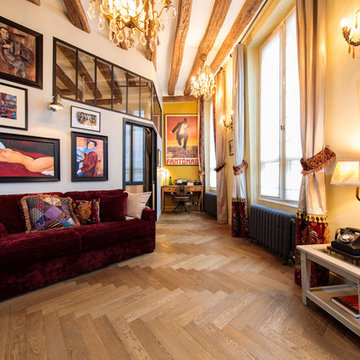
Romain Guédé pour Emois & Bois
Immagine di un soggiorno industriale di medie dimensioni con pavimento in legno massello medio, pavimento marrone e pareti gialle
Immagine di un soggiorno industriale di medie dimensioni con pavimento in legno massello medio, pavimento marrone e pareti gialle
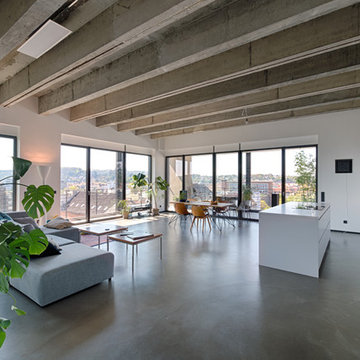
Immagine di un ampio soggiorno industriale stile loft con pavimento in cemento, pavimento grigio, pareti bianche e sala formale
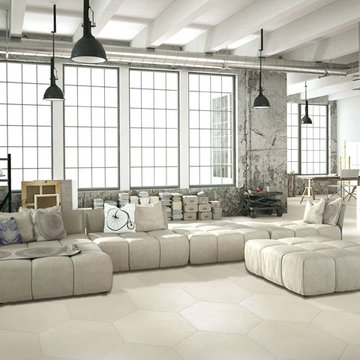
BASICS White - Hexagon 24"
Foto di un ampio soggiorno industriale aperto con pareti grigie e pavimento con piastrelle in ceramica
Foto di un ampio soggiorno industriale aperto con pareti grigie e pavimento con piastrelle in ceramica
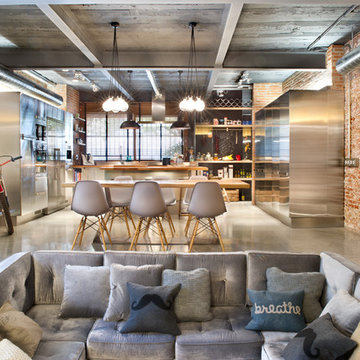
Immagine di un ampio soggiorno industriale aperto con sala formale, pavimento in cemento, pareti arancioni, nessun camino e nessuna TV
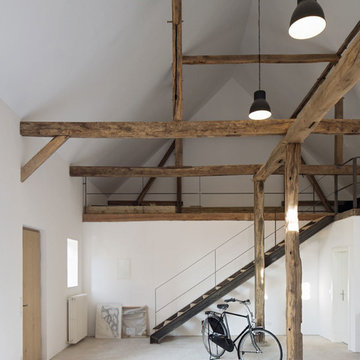
Jens Passoth
Immagine di un grande soggiorno industriale stile loft con pareti bianche, pavimento in cemento, nessun camino e pavimento grigio
Immagine di un grande soggiorno industriale stile loft con pareti bianche, pavimento in cemento, nessun camino e pavimento grigio
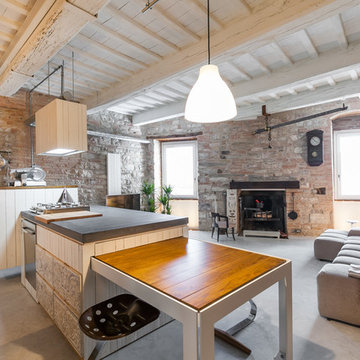
Edi Solari Photographer
Immagine di un grande soggiorno industriale aperto con pavimento in cemento, camino classico, cornice del camino in mattoni, pareti multicolore e pavimento grigio
Immagine di un grande soggiorno industriale aperto con pavimento in cemento, camino classico, cornice del camino in mattoni, pareti multicolore e pavimento grigio
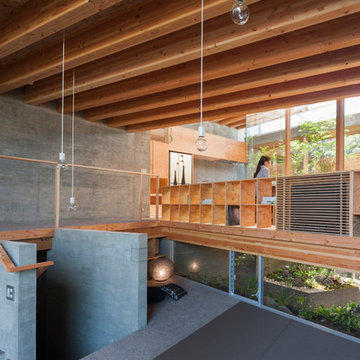
shrimp Photo by 上田宏
Ispirazione per un soggiorno industriale con pareti grigie e pavimento in tatami
Ispirazione per un soggiorno industriale con pareti grigie e pavimento in tatami
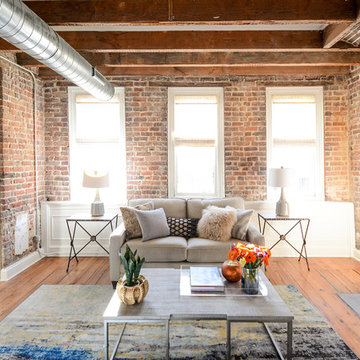
Esempio di un soggiorno industriale chiuso con sala formale, pareti multicolore, pavimento in legno massello medio, camino classico, cornice del camino in mattoni e pavimento marrone
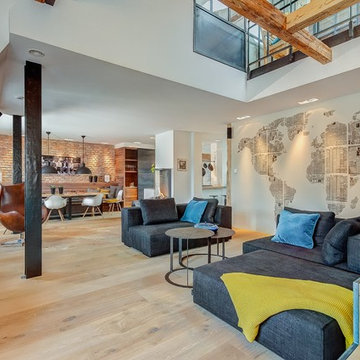
denkmalgeschützter Dachausbau in Schwabing
Foto di un grande soggiorno industriale aperto con sala formale, pareti bianche, camino sospeso, cornice del camino in intonaco, nessuna TV, pavimento marrone e parquet chiaro
Foto di un grande soggiorno industriale aperto con sala formale, pareti bianche, camino sospeso, cornice del camino in intonaco, nessuna TV, pavimento marrone e parquet chiaro
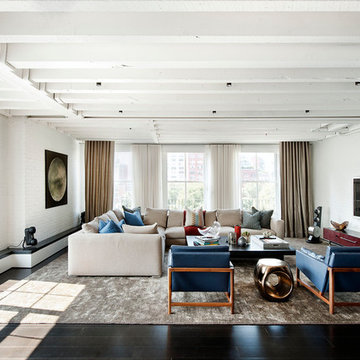
Copyright @ Emily Andrews. All rights reserved.
Idee per un soggiorno industriale con pareti bianche e TV a parete
Idee per un soggiorno industriale con pareti bianche e TV a parete
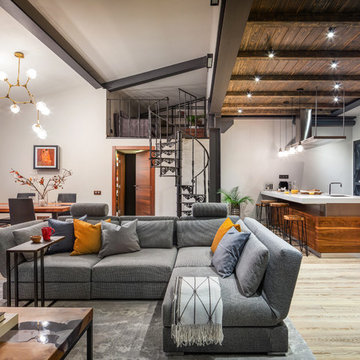
Квартира оформлена в стиле индустриального лофта. Объект интересен своим пространственным решением: чугунная винтовая лестница ведет на антресоль в зону отдыха. Большая часть мебели и предметов интерьера изготовлена по авторскому дизайну.
Авторы проекта: Станислав Тихонов, Антон Костюкович
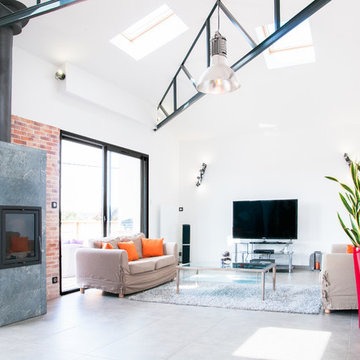
© A.Tatin Photographe
Ispirazione per un grande soggiorno industriale aperto con pareti bianche, pavimento con piastrelle in ceramica e TV autoportante
Ispirazione per un grande soggiorno industriale aperto con pareti bianche, pavimento con piastrelle in ceramica e TV autoportante
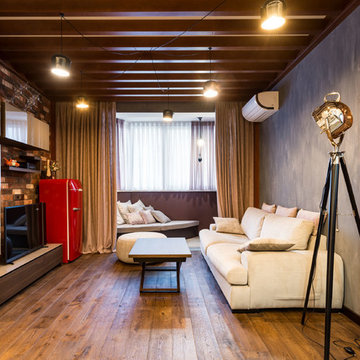
Фотограф Александр Камачкин
Esempio di un soggiorno industriale di medie dimensioni e stile loft con pavimento in legno massello medio, TV autoportante, pavimento marrone e pareti multicolore
Esempio di un soggiorno industriale di medie dimensioni e stile loft con pavimento in legno massello medio, TV autoportante, pavimento marrone e pareti multicolore
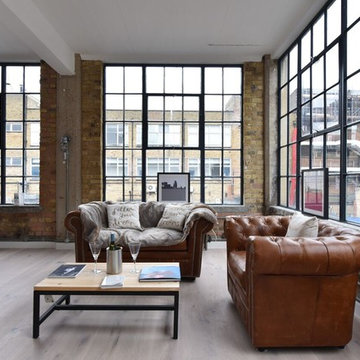
Foto di un soggiorno industriale di medie dimensioni e aperto con sala formale, pareti marroni, pavimento in legno massello medio e pavimento beige
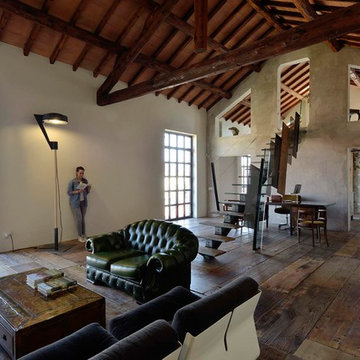
Pier Maulini
Esempio di un soggiorno industriale aperto con pareti grigie e pavimento in legno massello medio
Esempio di un soggiorno industriale aperto con pareti grigie e pavimento in legno massello medio
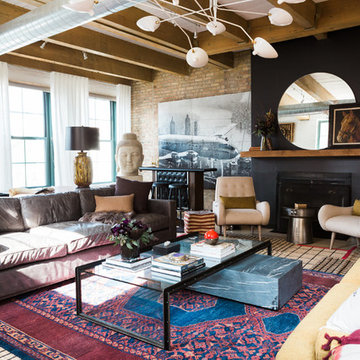
Idee per un soggiorno industriale aperto con sala formale, pareti nere, camino classico, nessuna TV e tappeto

Photography-Hedrich Blessing
Glass House:
The design objective was to build a house for my wife and three kids, looking forward in terms of how people live today. To experiment with transparency and reflectivity, removing borders and edges from outside to inside the house, and to really depict “flowing and endless space”. To construct a house that is smart and efficient in terms of construction and energy, both in terms of the building and the user. To tell a story of how the house is built in terms of the constructability, structure and enclosure, with the nod to Japanese wood construction in the method in which the concrete beams support the steel beams; and in terms of how the entire house is enveloped in glass as if it was poured over the bones to make it skin tight. To engineer the house to be a smart house that not only looks modern, but acts modern; every aspect of user control is simplified to a digital touch button, whether lights, shades/blinds, HVAC, communication/audio/video, or security. To develop a planning module based on a 16 foot square room size and a 8 foot wide connector called an interstitial space for hallways, bathrooms, stairs and mechanical, which keeps the rooms pure and uncluttered. The base of the interstitial spaces also become skylights for the basement gallery.
This house is all about flexibility; the family room, was a nursery when the kids were infants, is a craft and media room now, and will be a family room when the time is right. Our rooms are all based on a 16’x16’ (4.8mx4.8m) module, so a bedroom, a kitchen, and a dining room are the same size and functions can easily change; only the furniture and the attitude needs to change.
The house is 5,500 SF (550 SM)of livable space, plus garage and basement gallery for a total of 8200 SF (820 SM). The mathematical grid of the house in the x, y and z axis also extends into the layout of the trees and hardscapes, all centered on a suburban one-acre lot.
Living industriali - Foto e idee per arredare
2



