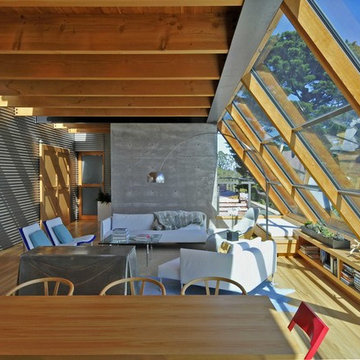Living turchesi - Foto e idee per arredare
Filtra anche per:
Budget
Ordina per:Popolari oggi
1 - 20 di 24 foto
1 di 3

Living room with built-in entertainment cabinet, large sliding doors.
Foto di un soggiorno contemporaneo di medie dimensioni e stile loft con pareti bianche, parquet chiaro, camino lineare Ribbon, pavimento beige, cornice del camino in pietra e parete attrezzata
Foto di un soggiorno contemporaneo di medie dimensioni e stile loft con pareti bianche, parquet chiaro, camino lineare Ribbon, pavimento beige, cornice del camino in pietra e parete attrezzata

located just off the kitchen and front entry, the new den is the ideal space for watching television and gathering, with contemporary furniture and modern decor that updates the existing traditional white wood paneling

Brad Montgomery tym Homes
Esempio di un grande soggiorno tradizionale aperto con camino classico, cornice del camino in pietra, TV a parete, pareti bianche, pavimento in legno massello medio, pavimento marrone e tappeto
Esempio di un grande soggiorno tradizionale aperto con camino classico, cornice del camino in pietra, TV a parete, pareti bianche, pavimento in legno massello medio, pavimento marrone e tappeto

Large kitchen/living room open space
Shaker style kitchen with concrete worktop made onsite
Crafted tape, bookshelves and radiator with copper pipes
Immagine di un grande soggiorno industriale con pareti rosse, pavimento in legno massello medio e pavimento marrone
Immagine di un grande soggiorno industriale con pareti rosse, pavimento in legno massello medio e pavimento marrone

This living room renovation features a transitional style with a nod towards Tudor decor. The living room has to serve multiple purposes for the family, including entertaining space, family-together time, and even game-time for the kids. So beautiful case pieces were chosen to house games and toys, the TV was concealed in a custom built-in cabinet and a stylish yet durable round hammered brass coffee table was chosen to stand up to life with children. This room is both functional and gorgeous! Curated Nest Interiors is the only Westchester, Brooklyn & NYC full-service interior design firm specializing in family lifestyle design & decor.

Immagine di un grande soggiorno costiero con parquet scuro, camino classico, nessuna TV, pareti grigie, cornice del camino in pietra e tappeto

Black steel railings pop against exposed brick walls. Exposed wood beams with recessed lighting and exposed ducts create an industrial-chic living space.

Architecture : Martin Dufour architecte
Photographe : Ulysse Lemerise
Ispirazione per una veranda contemporanea con camino classico, cornice del camino in pietra e soffitto classico
Ispirazione per una veranda contemporanea con camino classico, cornice del camino in pietra e soffitto classico

Immagine di un grande soggiorno mediterraneo con pareti bianche, parquet scuro, camino classico, cornice del camino in intonaco e pavimento marrone

Foto di un soggiorno classico con pareti beige, pavimento in legno massello medio, camino classico, TV a parete e pavimento marrone

This remodel of a mid century gem is located in the town of Lincoln, MA a hot bed of modernist homes inspired by Gropius’ own house built nearby in the 1940’s. By the time the house was built, modernism had evolved from the Gropius era, to incorporate the rural vibe of Lincoln with spectacular exposed wooden beams and deep overhangs.
The design rejects the traditional New England house with its enclosing wall and inward posture. The low pitched roofs, open floor plan, and large windows openings connect the house to nature to make the most of its rural setting.
Photo by: Nat Rea Photography
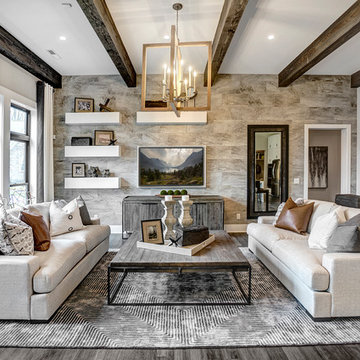
Esempio di un soggiorno country chiuso con pareti grigie, parquet scuro, nessun camino e TV a parete

Alison Hammond Photography
Immagine di un soggiorno bohémian con pareti bianche, stufa a legna e nessuna TV
Immagine di un soggiorno bohémian con pareti bianche, stufa a legna e nessuna TV

Immagine di una grande veranda country con pavimento in gres porcellanato, cornice del camino in metallo, soffitto classico, pavimento grigio e stufa a legna
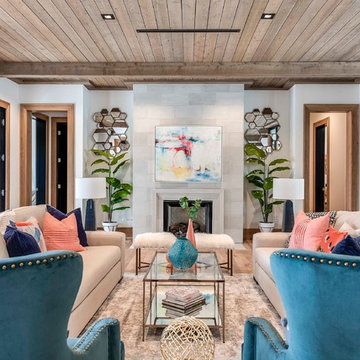
Idee per un grande soggiorno chic chiuso con pareti bianche, camino classico, cornice del camino in cemento, nessuna TV, sala formale e pavimento in legno massello medio
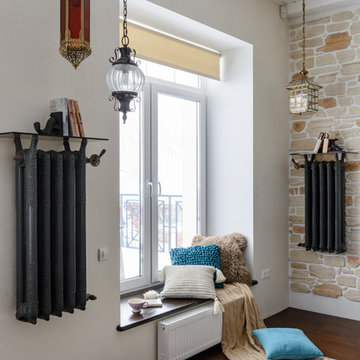
Дизайн гостиной, студия N-DESIGN
Idee per un soggiorno classico con pareti bianche, parquet scuro e pavimento marrone
Idee per un soggiorno classico con pareti bianche, parquet scuro e pavimento marrone
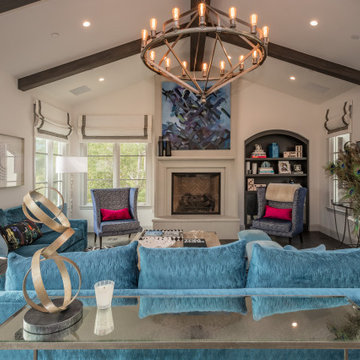
Ispirazione per un grande soggiorno mediterraneo con pareti bianche, parquet scuro, camino classico, pavimento marrone, soffitto a volta e cornice del camino in intonaco
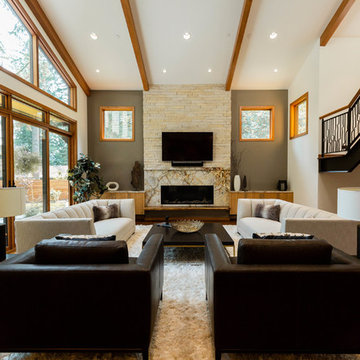
Idee per un soggiorno contemporaneo aperto con cornice del camino in pietra, TV a parete, pareti grigie, pavimento in legno massello medio e camino lineare Ribbon

My House Design/Build Team | www.myhousedesignbuild.com | 604-694-6873 | Duy Nguyen Photography -------------------------------------------------------Right from the beginning it was evident that this Coquitlam Renovation was unique. It’s first impression was memorable as immediately after entering the front door, just past the dining table, there was a tree growing in the middle of home! Upon further inspection of the space it became apparent that this home had undergone several alterations during its lifetime... The homeowners unabashedness towards colour and willingness to embrace the home’s mid-century architecture made this home one of a kind. The existing T&G cedar ceiling, dropped beams, and ample glazing naturally leant itself to a mid-century space.
Living turchesi - Foto e idee per arredare
1



