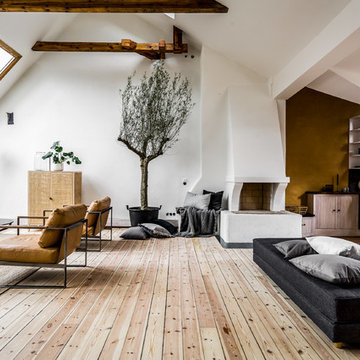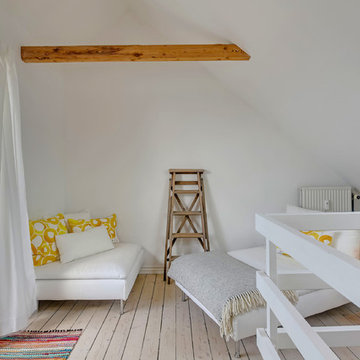Living stile loft - Foto e idee per arredare
Filtra anche per:
Budget
Ordina per:Popolari oggi
1 - 20 di 79 foto
1 di 3
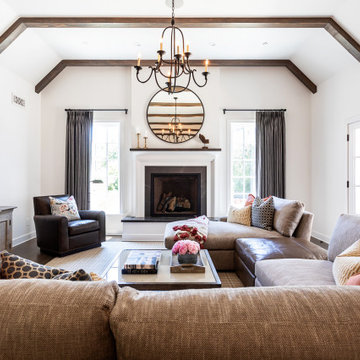
This Altadena home is the perfect example of modern farmhouse flair. The powder room flaunts an elegant mirror over a strapping vanity; the butcher block in the kitchen lends warmth and texture; the living room is replete with stunning details like the candle style chandelier, the plaid area rug, and the coral accents; and the master bathroom’s floor is a gorgeous floor tile.
Project designed by Courtney Thomas Design in La Cañada. Serving Pasadena, Glendale, Monrovia, San Marino, Sierra Madre, South Pasadena, and Altadena.
For more about Courtney Thomas Design, click here: https://www.courtneythomasdesign.com/
To learn more about this project, click here:
https://www.courtneythomasdesign.com/portfolio/new-construction-altadena-rustic-modern/

Foto di un soggiorno industriale stile loft con pareti grigie, TV a parete, pavimento blu e cornice del camino in pietra

山内 紀人
Immagine di un soggiorno minimal stile loft con pareti bianche, pavimento in legno massello medio e pavimento marrone
Immagine di un soggiorno minimal stile loft con pareti bianche, pavimento in legno massello medio e pavimento marrone
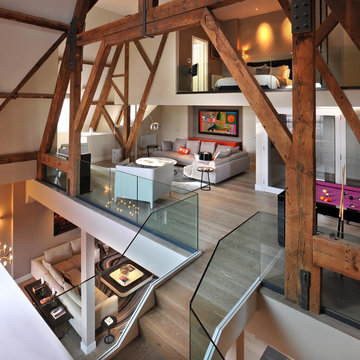
With a ceiling more than 40ft high and three stepped levels to accommodate, Griem removed the old staircase between the middle and lower levels and replaced it with a more compact design cantilevered off the library area. The stair doubles back on itself and has transparent reinforced glass balustrades. Reinforced glass was also used to front the stepped level of the middle and upper floors.
Photographer:Philip Vile
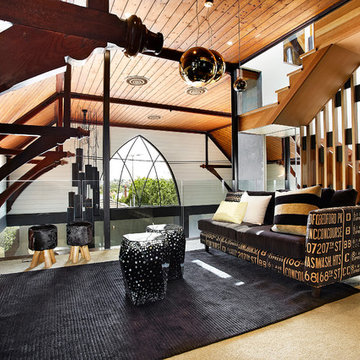
New mezzanine level of converted timber church for kids play area
AXIOM PHOTOGRAPHY
Ispirazione per un soggiorno design stile loft e di medie dimensioni con moquette, TV autoportante, pareti bianche e tappeto
Ispirazione per un soggiorno design stile loft e di medie dimensioni con moquette, TV autoportante, pareti bianche e tappeto
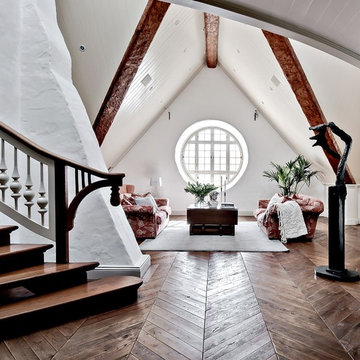
Bjurfors/SE360
Foto di un ampio soggiorno stile rurale stile loft con pareti bianche, parquet scuro e pavimento marrone
Foto di un ampio soggiorno stile rurale stile loft con pareti bianche, parquet scuro e pavimento marrone
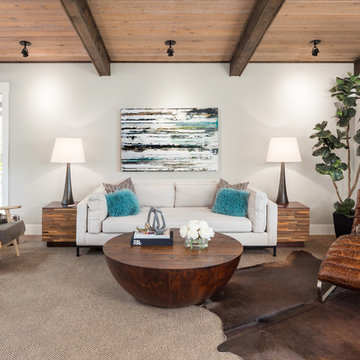
Idee per un grande soggiorno minimalista stile loft con pareti bianche, pavimento marrone, sala formale, parquet chiaro, nessun camino e nessuna TV
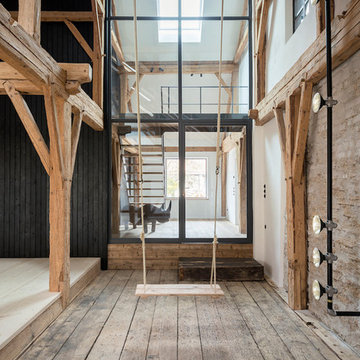
Die alte Konstruktion der Scheune steht im spannungsvollen Kontrast zu der modernen Glasfassade als Übergang in die Wohnbereiche - so wird klar erkennbar, was Teil der alten Struktur des Hofs ist und was bei dem Umbau neu geschaffen wurde.
Foto: Sorin Morar
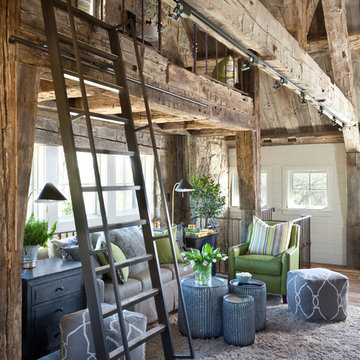
Norris Architecture
Emily Minton Redfield Photography
Esempio di un soggiorno country di medie dimensioni e stile loft con pareti bianche, parquet scuro e pavimento marrone
Esempio di un soggiorno country di medie dimensioni e stile loft con pareti bianche, parquet scuro e pavimento marrone
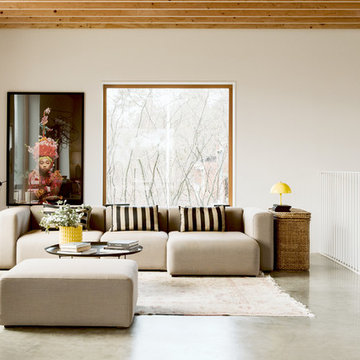
Nadja Endler © Houzz 2018
Esempio di un soggiorno minimal stile loft con pareti bianche, pavimento in cemento e pavimento grigio
Esempio di un soggiorno minimal stile loft con pareti bianche, pavimento in cemento e pavimento grigio
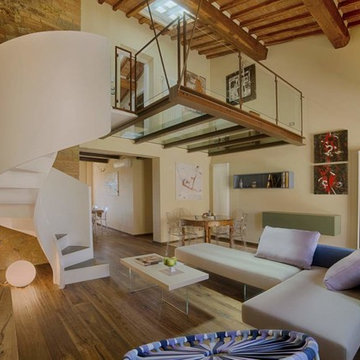
Chianti B&B Design is a story of metamorphosis, of the respectful transformation of a rural stone building, a few metres from the village of Vitignano, into a modern, design haven, perfect for savouring Tuscan hospitality while enjoying all of the modern comforts. Thanks to the architectural marriage of transparency, suspension and light and to the pastel colour palette chosen for the furnishings, the stars of the space are the Terre Senesi and their history, which intrigue visitors from the outdoors in, offering up unique experiences.
Located on an ancient Roman road, the ‘Cassia Adrianea’, the building that hosts this Tuscan B&B is the old farmhouse of a private villa dating to the year 1000. Arriving at the courtyard, surrounded by the green Tuscan countryside, you access the bed and breakfast through a short private external stair. Entering the space, you are welcomed directly into a spacious living room with a natural steel and transparent glass loft above it. The modern furnishings, like the Air sofa suspended on glass legs and the 36e8 compositions on the walls, dialogue through contrast with the typical structural elements of the building, like Tuscan travertine and old beams, creating a sense of being suspended in time.
The first floor also hosts a kitchen where a large old oak Air table looks out onto the renowned Chianti vineyards and the village of Vitignano, complete with a medieval tower. Even the simple act of enjoying breakfast in this space is special.
The bedrooms, two on the ground floor and one on the upper floor, also look out onto the Siena countryside which, thanks to the suspended beds and the colours chosen for the interiors, enters through the windows and takes centre stage. The Quercia room is on the ground floor, as is the Olivo room, which is wonderfully flooded with light in the middle of the day. The Cipresso room is on the upper floor, and its furnishings are green like the distinctive Tuscan tree it’s named after.
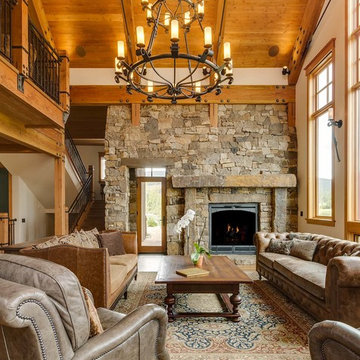
Foto di un soggiorno rustico stile loft con pareti bianche, pavimento in legno massello medio, camino classico, cornice del camino in pietra e pavimento marrone
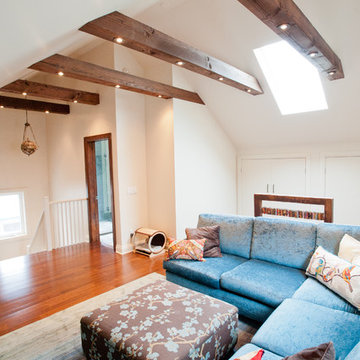
Photo by Alex Nirta Designer: Cori Halpern Interior Designs
Esempio di un grande soggiorno design stile loft con pareti beige, pavimento in legno massello medio, nessun camino, nessuna TV e pavimento marrone
Esempio di un grande soggiorno design stile loft con pareti beige, pavimento in legno massello medio, nessun camino, nessuna TV e pavimento marrone
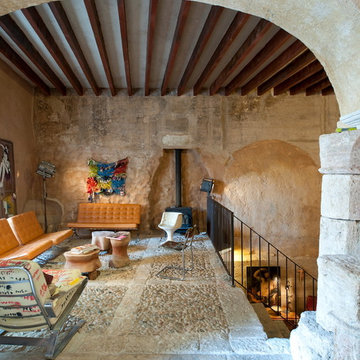
Robert López Hinton, Angelo Kunat, Pep Toni Ginard
Immagine di un soggiorno mediterraneo di medie dimensioni e stile loft con nessuna TV, pavimento beige, pareti beige, stufa a legna e cornice del camino in metallo
Immagine di un soggiorno mediterraneo di medie dimensioni e stile loft con nessuna TV, pavimento beige, pareti beige, stufa a legna e cornice del camino in metallo
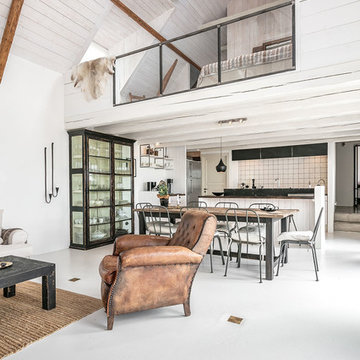
Foto di un grande soggiorno country stile loft con pareti bianche, nessun camino e pavimento bianco
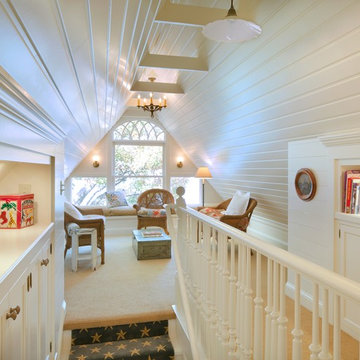
Karen Melvin Photography
Ispirazione per un piccolo soggiorno vittoriano stile loft con moquette
Ispirazione per un piccolo soggiorno vittoriano stile loft con moquette
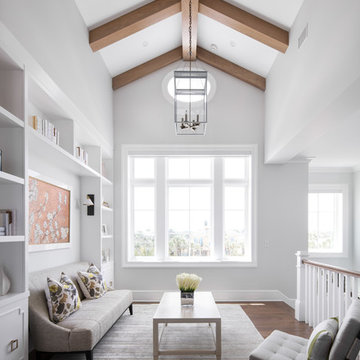
Uneek Image
Esempio di un soggiorno stile marino stile loft con libreria, pareti bianche, parquet scuro, nessun camino, nessuna TV e tappeto
Esempio di un soggiorno stile marino stile loft con libreria, pareti bianche, parquet scuro, nessun camino, nessuna TV e tappeto

Living room with built-in entertainment cabinet, large sliding doors.
Foto di un soggiorno contemporaneo di medie dimensioni e stile loft con pareti bianche, parquet chiaro, camino lineare Ribbon, pavimento beige, cornice del camino in pietra e parete attrezzata
Foto di un soggiorno contemporaneo di medie dimensioni e stile loft con pareti bianche, parquet chiaro, camino lineare Ribbon, pavimento beige, cornice del camino in pietra e parete attrezzata
Living stile loft - Foto e idee per arredare
1



