Living con cornice del camino in metallo - Foto e idee per arredare
Filtra anche per:
Budget
Ordina per:Popolari oggi
1 - 20 di 76 foto
1 di 3

Esempio di un soggiorno industriale aperto con sala formale, pareti bianche, pavimento in cemento, camino lineare Ribbon, cornice del camino in metallo e nessuna TV

This elegant Great Room celing is a T&G material that was custom stained, with wood beams to match. The custom made fireplace is surrounded by Full Bed Limestone. The hardwood Floors are imported from Europe

The appeal of this Spanish Colonial home starts at the front elevation with clean lines and elegant simplicity and continues to the interior with white-washed walls adorned in old world decor. In true hacienda form, the central focus of this home is the 2-story volume of the Kitchen-Dining-Living rooms. From the moment of arrival, we are treated with an expansive view past the catwalk to the large entertaining space with expansive full height windows at the rear. The wood ceiling beams, hardwood floors, and swooped fireplace walls are reminiscent of old world Spanish or Andalusian architecture.
An ARDA for Model Home Design goes to
Southwest Design Studio, Inc.
Designers: Stephen Shively with partners in building
From: Bee Cave, Texas

Ric Stovall
Foto di un grande soggiorno stile rurale aperto con angolo bar, pareti beige, pavimento in legno massello medio, cornice del camino in metallo, TV a parete, pavimento marrone e camino lineare Ribbon
Foto di un grande soggiorno stile rurale aperto con angolo bar, pareti beige, pavimento in legno massello medio, cornice del camino in metallo, TV a parete, pavimento marrone e camino lineare Ribbon

Idee per un grande soggiorno stile rurale aperto con sala formale, pareti bianche, parquet chiaro, camino lineare Ribbon, cornice del camino in metallo e nessuna TV
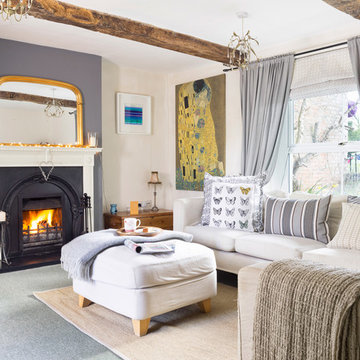
© Martin Bennett
Ispirazione per un soggiorno country di medie dimensioni e chiuso con pareti beige, moquette, camino classico, cornice del camino in metallo e pavimento grigio
Ispirazione per un soggiorno country di medie dimensioni e chiuso con pareti beige, moquette, camino classico, cornice del camino in metallo e pavimento grigio
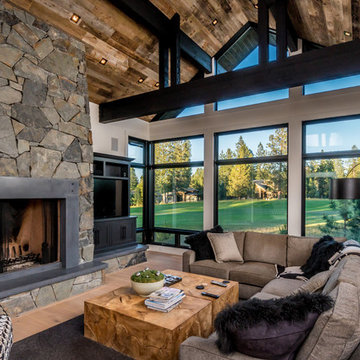
Immagine di un soggiorno rustico con pareti bianche, parquet chiaro, camino classico, cornice del camino in metallo, parete attrezzata e tappeto
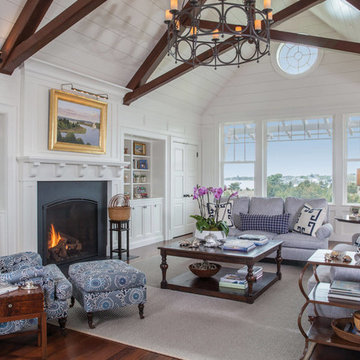
Ispirazione per un soggiorno stile marinaro chiuso con pareti bianche, parquet scuro, camino classico, cornice del camino in metallo, pavimento marrone e tappeto
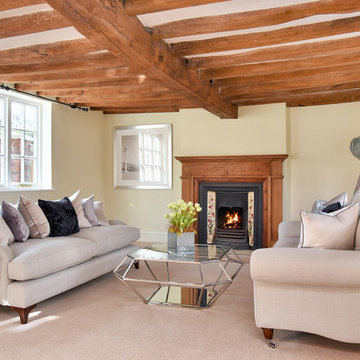
Jon Holmes
Esempio di un soggiorno country di medie dimensioni e chiuso con pareti gialle, moquette, camino classico, cornice del camino in metallo, pavimento beige e sala formale
Esempio di un soggiorno country di medie dimensioni e chiuso con pareti gialle, moquette, camino classico, cornice del camino in metallo, pavimento beige e sala formale
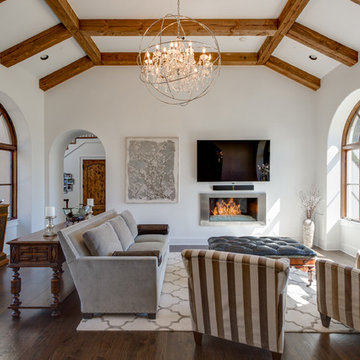
Epic Foto Group
Idee per un soggiorno chic con pareti bianche, parquet scuro, camino classico, cornice del camino in metallo e TV a parete
Idee per un soggiorno chic con pareti bianche, parquet scuro, camino classico, cornice del camino in metallo e TV a parete
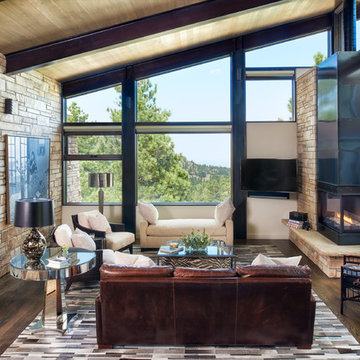
Pine Perch commands dramatic views to the eastern plains, from the Pine Brook Hills community just west of Boulder. Nestled into a sloping foothills site, the home is a lively beginning for a newly married couple and their visiting children and grandchildren.
The continuation of materials from interior to exterior creates visually engaging indoor-outdoor connections. Structural stone walls extend from living spaces to outside buttressed walls, and steel ceiling beams ascend continuously from the Great Room to the uplifted shed roof outdoors. Corner window walls further help to “break the container” of living in this natural setting.
Centered on food and good times, this sun-filled home expresses an uplifting spirit that the couple enthusiastically celebrates as life’s next chapter. The aesthetic is eclectic, while comfortably modern in its local response to site and materiality.
Photo: Ron Ruscio Photography

Idee per un soggiorno country con pareti bianche, parquet chiaro, camino classico, cornice del camino in metallo, TV a parete e pavimento beige

Conversion and renovation of a Grade II listed barn into a bright contemporary home
Idee per un grande soggiorno country aperto con pareti bianche, pavimento in pietra calcarea, camino bifacciale, cornice del camino in metallo e pavimento bianco
Idee per un grande soggiorno country aperto con pareti bianche, pavimento in pietra calcarea, camino bifacciale, cornice del camino in metallo e pavimento bianco
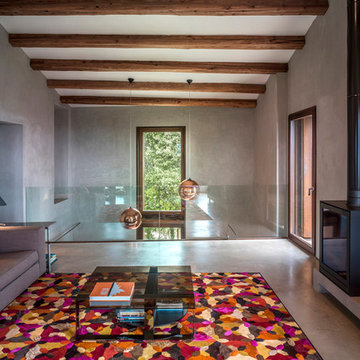
Fotografía: Jesús Granada
Foto di un grande soggiorno contemporaneo stile loft con pareti grigie, pavimento in cemento, stufa a legna, cornice del camino in metallo, sala formale e nessuna TV
Foto di un grande soggiorno contemporaneo stile loft con pareti grigie, pavimento in cemento, stufa a legna, cornice del camino in metallo, sala formale e nessuna TV
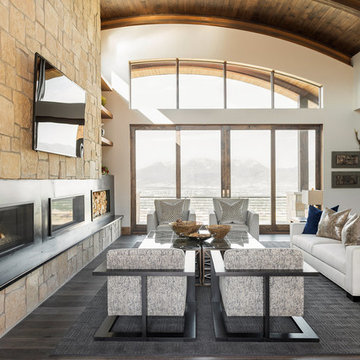
Photo by Lucy Call
Ispirazione per un soggiorno stile rurale aperto con pareti bianche, parquet scuro, camino lineare Ribbon, cornice del camino in metallo e TV a parete
Ispirazione per un soggiorno stile rurale aperto con pareti bianche, parquet scuro, camino lineare Ribbon, cornice del camino in metallo e TV a parete
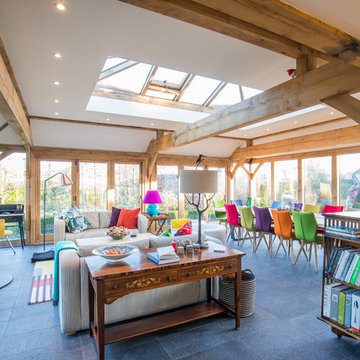
Foto di una grande veranda eclettica con stufa a legna, lucernario, cornice del camino in metallo e pavimento grigio
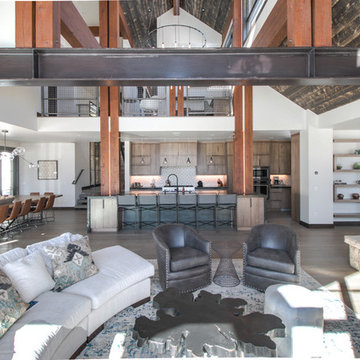
Ispirazione per un soggiorno rustico aperto con cornice del camino in metallo, pavimento marrone, pareti bianche, parquet scuro e camino classico
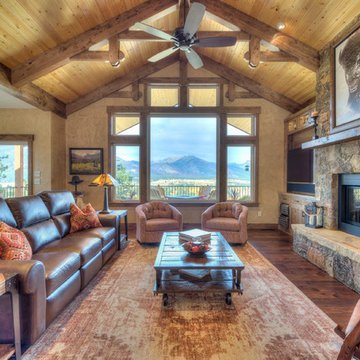
Flori Engbrecht Photography
Idee per un soggiorno stile rurale aperto con pareti beige, pavimento in legno massello medio, camino lineare Ribbon, cornice del camino in metallo e parete attrezzata
Idee per un soggiorno stile rurale aperto con pareti beige, pavimento in legno massello medio, camino lineare Ribbon, cornice del camino in metallo e parete attrezzata

Ric Stovall
Esempio di un ampio soggiorno rustico aperto con pareti beige, parquet chiaro, cornice del camino in metallo, TV a parete, angolo bar e camino lineare Ribbon
Esempio di un ampio soggiorno rustico aperto con pareti beige, parquet chiaro, cornice del camino in metallo, TV a parete, angolo bar e camino lineare Ribbon

TEAM
Developer: Green Phoenix Development
Architect: LDa Architecture & Interiors
Interior Design: LDa Architecture & Interiors
Builder: Essex Restoration
Home Stager: BK Classic Collections Home Stagers
Photographer: Greg Premru Photography
Living con cornice del camino in metallo - Foto e idee per arredare
1


