Living con cornice del camino in metallo - Foto e idee per arredare
Filtra anche per:
Budget
Ordina per:Popolari oggi
21 - 40 di 76 foto
1 di 3

The appeal of this Spanish Colonial home starts at the front elevation with clean lines and elegant simplicity and continues to the interior with white-washed walls adorned in old world decor. In true hacienda form, the central focus of this home is the 2-story volume of the Kitchen-Dining-Living rooms. From the moment of arrival, we are treated with an expansive view past the catwalk to the large entertaining space with expansive full height windows at the rear. The wood ceiling beams, hardwood floors, and swooped fireplace walls are reminiscent of old world Spanish or Andalusian architecture.
An ARDA for Model Home Design goes to
Southwest Design Studio, Inc.
Designers: Stephen Shively with partners in building
From: Bee Cave, Texas

Immagine di un soggiorno country con sala formale, pareti bianche, parquet chiaro, camino lineare Ribbon, cornice del camino in metallo e nessuna TV

Ric Stovall
Foto di un grande soggiorno stile rurale aperto con angolo bar, pareti beige, pavimento in legno massello medio, cornice del camino in metallo, TV a parete, pavimento marrone e camino lineare Ribbon
Foto di un grande soggiorno stile rurale aperto con angolo bar, pareti beige, pavimento in legno massello medio, cornice del camino in metallo, TV a parete, pavimento marrone e camino lineare Ribbon

This elegant Great Room celing is a T&G material that was custom stained, with wood beams to match. The custom made fireplace is surrounded by Full Bed Limestone. The hardwood Floors are imported from Europe

Idee per un soggiorno rustico aperto con libreria, parquet scuro, camino classico, cornice del camino in metallo e nessuna TV

Ispirazione per un soggiorno tradizionale aperto con sala formale, pareti grigie, pavimento in legno massello medio, camino lineare Ribbon, cornice del camino in metallo, TV autoportante e pavimento marrone
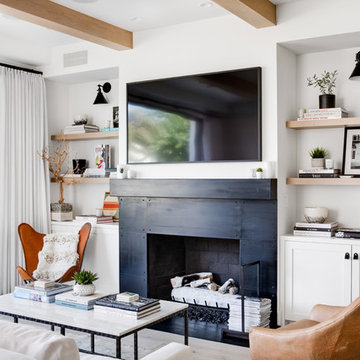
Chad Mellon
Esempio di un soggiorno stile marinaro con pareti bianche, parquet chiaro, camino classico, cornice del camino in metallo, TV a parete e pavimento beige
Esempio di un soggiorno stile marinaro con pareti bianche, parquet chiaro, camino classico, cornice del camino in metallo, TV a parete e pavimento beige
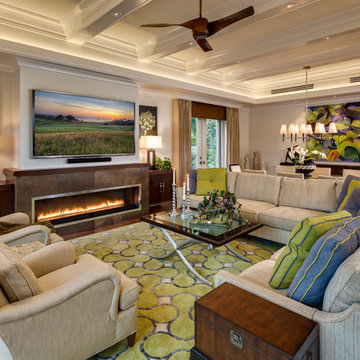
Idee per un soggiorno chic aperto con pareti grigie, pavimento in legno massello medio, camino lineare Ribbon, cornice del camino in metallo e TV a parete

Immagine di una grande veranda country con pavimento in gres porcellanato, cornice del camino in metallo, soffitto classico, pavimento grigio e stufa a legna

LIV Sotheby's International Realty
Ispirazione per un grande soggiorno rustico aperto con angolo bar, pavimento in legno massello medio, camino classico, cornice del camino in metallo, pavimento marrone e pareti beige
Ispirazione per un grande soggiorno rustico aperto con angolo bar, pavimento in legno massello medio, camino classico, cornice del camino in metallo, pavimento marrone e pareti beige

The goal of this project was to build a house that would be energy efficient using materials that were both economical and environmentally conscious. Due to the extremely cold winter weather conditions in the Catskills, insulating the house was a primary concern. The main structure of the house is a timber frame from an nineteenth century barn that has been restored and raised on this new site. The entirety of this frame has then been wrapped in SIPs (structural insulated panels), both walls and the roof. The house is slab on grade, insulated from below. The concrete slab was poured with a radiant heating system inside and the top of the slab was polished and left exposed as the flooring surface. Fiberglass windows with an extremely high R-value were chosen for their green properties. Care was also taken during construction to make all of the joints between the SIPs panels and around window and door openings as airtight as possible. The fact that the house is so airtight along with the high overall insulatory value achieved from the insulated slab, SIPs panels, and windows make the house very energy efficient. The house utilizes an air exchanger, a device that brings fresh air in from outside without loosing heat and circulates the air within the house to move warmer air down from the second floor. Other green materials in the home include reclaimed barn wood used for the floor and ceiling of the second floor, reclaimed wood stairs and bathroom vanity, and an on-demand hot water/boiler system. The exterior of the house is clad in black corrugated aluminum with an aluminum standing seam roof. Because of the extremely cold winter temperatures windows are used discerningly, the three largest windows are on the first floor providing the main living areas with a majestic view of the Catskill mountains.
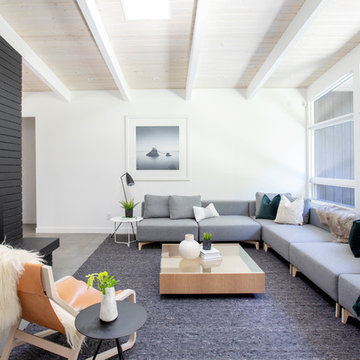
Foto di un grande soggiorno minimalista con sala formale, pareti bianche, nessuna TV, pavimento in cemento, cornice del camino in metallo e camino lineare Ribbon
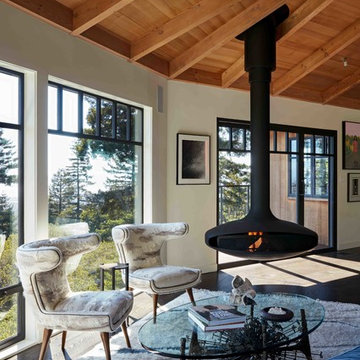
James G. Stavoy, Architect
Bryn Brugioni Interior Design
Susann Thomason Tunick, Interior Design
Randy Thueme Design, Landscape Architect
Mariko Reed, Photographer
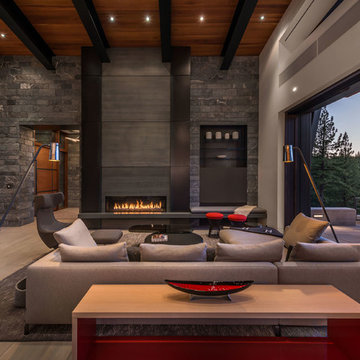
Photography, Vance Fox
Ispirazione per un soggiorno minimal aperto con camino lineare Ribbon, pavimento beige, pareti grigie, pavimento con piastrelle in ceramica, cornice del camino in metallo e tappeto
Ispirazione per un soggiorno minimal aperto con camino lineare Ribbon, pavimento beige, pareti grigie, pavimento con piastrelle in ceramica, cornice del camino in metallo e tappeto
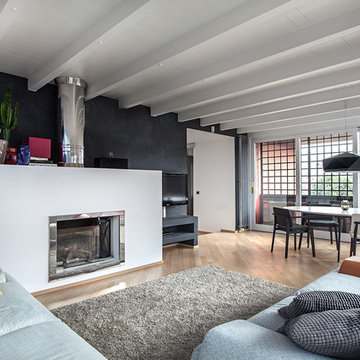
Mattia Aquila
Foto di un grande soggiorno design aperto con pareti nere, parquet chiaro, camino lineare Ribbon, TV a parete e cornice del camino in metallo
Foto di un grande soggiorno design aperto con pareti nere, parquet chiaro, camino lineare Ribbon, TV a parete e cornice del camino in metallo

Unique Home Stays
Immagine di un soggiorno country di medie dimensioni e chiuso con pareti grigie, parquet chiaro, stufa a legna, TV a parete, pavimento beige, sala formale e cornice del camino in metallo
Immagine di un soggiorno country di medie dimensioni e chiuso con pareti grigie, parquet chiaro, stufa a legna, TV a parete, pavimento beige, sala formale e cornice del camino in metallo
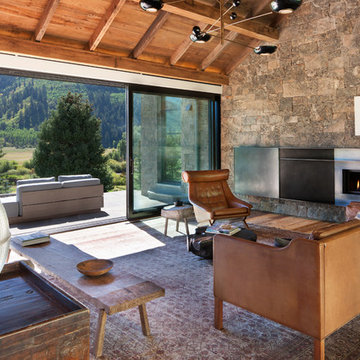
David O. Marlow
Ispirazione per un soggiorno rustico con parquet scuro, camino lineare Ribbon, cornice del camino in metallo e pavimento marrone
Ispirazione per un soggiorno rustico con parquet scuro, camino lineare Ribbon, cornice del camino in metallo e pavimento marrone
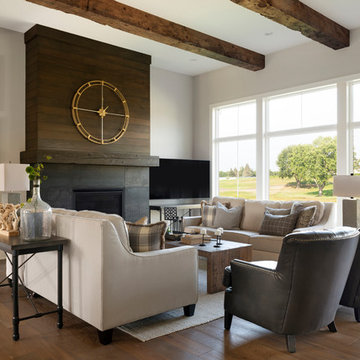
Ispirazione per un soggiorno country con pareti grigie, parquet scuro, camino classico, cornice del camino in metallo e pavimento marrone
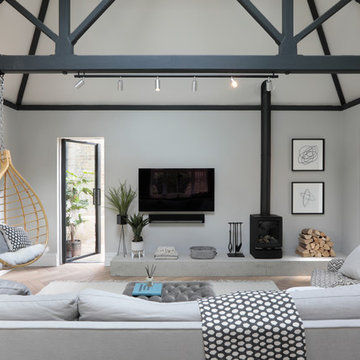
Immagine di un soggiorno chic con pareti grigie, parquet chiaro, stufa a legna, cornice del camino in metallo, TV a parete e pavimento beige
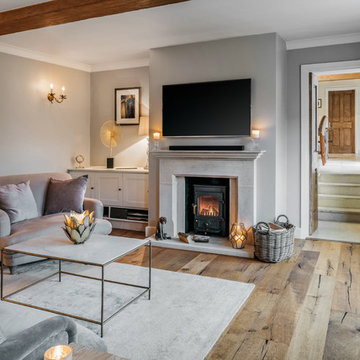
Foto di un soggiorno classico di medie dimensioni e chiuso con pareti grigie, parquet chiaro, TV a parete, pavimento marrone, camino classico e cornice del camino in metallo
Living con cornice del camino in metallo - Foto e idee per arredare
2


