Living - Foto e idee per arredare
Filtra anche per:
Budget
Ordina per:Popolari oggi
1 - 20 di 308 foto
1 di 3

Stacked stone, reclaimed ceiling beams, oak floors with custom stain, custom cabinets BM super white with oak niches, windows have auto Hunter Douglas shades furnishing from ID - White Crypton fabric on sofa and green velvet chairs. Antique Turkish rug and super white walls.
Image by @Spacecrafting

This expansive living and dining room has a comfortable stylish feel suitable for entertaining and relaxing. Photos by: Rod Foster
Ispirazione per un ampio soggiorno classico aperto con angolo bar, pareti bianche, parquet chiaro, camino classico, cornice del camino in cemento e nessuna TV
Ispirazione per un ampio soggiorno classico aperto con angolo bar, pareti bianche, parquet chiaro, camino classico, cornice del camino in cemento e nessuna TV

The family room opens up from the kitchen and then again onto the back, screened in porch for an open floor plan that makes a cottage home seem wide open. The gray walls with transom windows and white trim are soothing; the brick fireplace with white surround is a stunning focal point. The hardwood floors set off the room. And then we have the ceiling - wow, what a ceiling - washed butt board and coffered. What a great gathering place for family and friends.

This addition came about from the client's desire to renovate and enlarge their kitchen. The open floor plan allows seamless movement between the kitchen and the back patio, and is a straight shot through to the mudroom and to the driveway.

The down-to-earth interiors in this Austin home are filled with attractive textures, colors, and wallpapers.
Project designed by Sara Barney’s Austin interior design studio BANDD DESIGN. They serve the entire Austin area and its surrounding towns, with an emphasis on Round Rock, Lake Travis, West Lake Hills, and Tarrytown.
For more about BANDD DESIGN, click here: https://bandddesign.com/
To learn more about this project, click here:
https://bandddesign.com/austin-camelot-interior-design/

Burton Photography
Esempio di un grande soggiorno rustico aperto con cornice del camino in pietra, pareti bianche, camino classico, TV a parete e tappeto
Esempio di un grande soggiorno rustico aperto con cornice del camino in pietra, pareti bianche, camino classico, TV a parete e tappeto
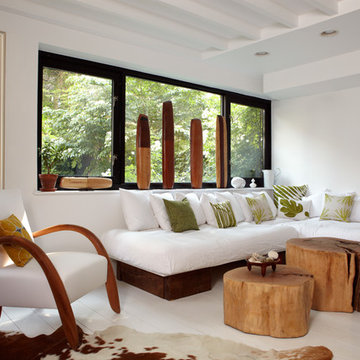
Graham Atkins-Hughes
Esempio di un soggiorno costiero di medie dimensioni con pareti bianche, pavimento in legno verniciato, pavimento bianco e nessun camino
Esempio di un soggiorno costiero di medie dimensioni con pareti bianche, pavimento in legno verniciato, pavimento bianco e nessun camino

located just off the kitchen and front entry, the new den is the ideal space for watching television and gathering, with contemporary furniture and modern decor that updates the existing traditional white wood paneling

A rustic and cozy living room highlighted by a large stone fireplace built from stones found on the property. Reclaimed rustic barn timbers create ceiling coffers and the fireplace mantle.

Immagine di un ampio soggiorno minimalista aperto con pareti bianche, pavimento in legno massello medio, cornice del camino in legno, TV a parete, pavimento marrone e camino lineare Ribbon

This living room features beige sofas and wingback armchairs, centered by a beige rug, and an ornate wood coffee table with a glass top. Gray wash wooden beams line the vaulted ceiling to anchor 2 caged chandeliers. An industrial-style wet bar placed in the back corner accompanied by silver barstools.
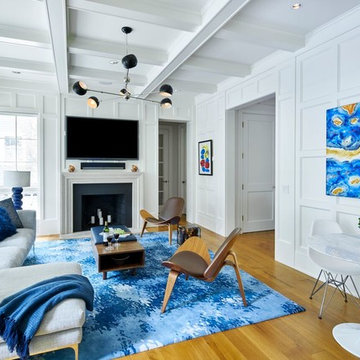
Immagine di un grande soggiorno chic aperto con pareti bianche, parquet chiaro, camino classico, TV a parete, pavimento beige e cornice del camino in pietra
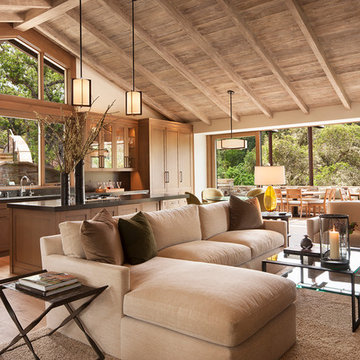
The open concept of the kitchen and living room combined with a high vaulted ceiling give the space a bright, airy feel with an abundance of natural light.
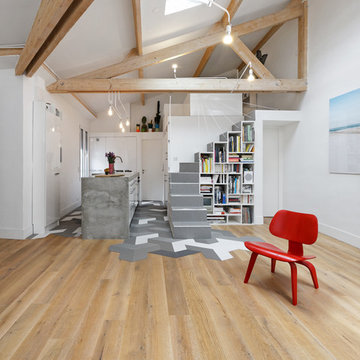
Christophe Gaubert
Ispirazione per un grande soggiorno minimal con libreria, pareti bianche, pavimento in legno massello medio, nessun camino e nessuna TV
Ispirazione per un grande soggiorno minimal con libreria, pareti bianche, pavimento in legno massello medio, nessun camino e nessuna TV

The large Lounge/Living Room extension on a total Barn Renovation in collaboration with Llama Property Developments. Complete with: Swiss Canterlevered Sky Frame Doors, M Design Gas Firebox, 65' 3D Plasma TV with surround sound, remote control Veluxes with automatic rain censors, Lutron Lighting, & Crestron Home Automation. Indian Stone Tiles with underfloor Heating, beautiful bespoke wooden elements such as Ash Tree coffee table, Black Poplar waney edged LED lit shelving, Handmade large 3mx3m sofa and beautiful Interior Design with calming colour scheme throughout.
This project has won 4 Awards.
Images by Andy Marshall Architectural & Interiors Photography.

This remodel of a mid century gem is located in the town of Lincoln, MA a hot bed of modernist homes inspired by Gropius’ own house built nearby in the 1940’s. By the time the house was built, modernism had evolved from the Gropius era, to incorporate the rural vibe of Lincoln with spectacular exposed wooden beams and deep overhangs.
The design rejects the traditional New England house with its enclosing wall and inward posture. The low pitched roofs, open floor plan, and large windows openings connect the house to nature to make the most of its rural setting.
Photo by: Nat Rea Photography
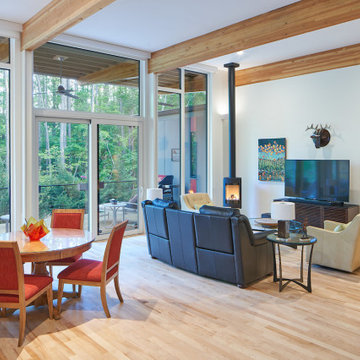
The south facing living room and dining room are immediately adjacent to the outside porch. The passive house triple glazed window and door wall is 13' high. Photo by Keith Isaacs.
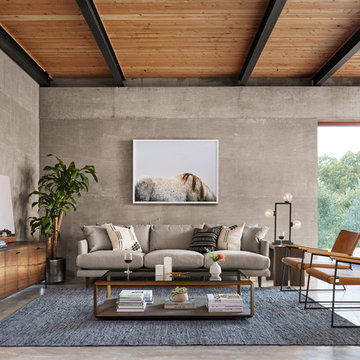
Modern Rustic Design looks great in urban settings and in the country. Contact us to create your new space. www.ShogrenDesign.com
Idee per un soggiorno minimal di medie dimensioni con pavimento in cemento, pareti grigie e pavimento grigio
Idee per un soggiorno minimal di medie dimensioni con pavimento in cemento, pareti grigie e pavimento grigio

Photography: Anice Hoachlander, Hoachlander Davis Photography.
Idee per un grande soggiorno minimalista aperto con pavimento in legno massello medio, sala formale, pareti bianche, nessuna TV, nessun camino, pavimento marrone e tappeto
Idee per un grande soggiorno minimalista aperto con pavimento in legno massello medio, sala formale, pareti bianche, nessuna TV, nessun camino, pavimento marrone e tappeto

To achieve the indoor/outdoor quality our client wanted, we installed multiple moment frames to carry the existing roof. It looks clean and organized in this photo but there is a lot going on in the structure. Don't be afraid to make big structural moves to achieve an open space. It is always worth it!
Living - Foto e idee per arredare
1


