Living con cornice del camino piastrellata - Foto e idee per arredare
Filtra anche per:
Budget
Ordina per:Popolari oggi
201 - 220 di 48.296 foto
1 di 2
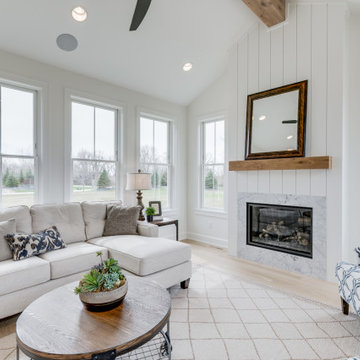
Immagine di un grande soggiorno classico con sala formale, pareti bianche, camino classico, cornice del camino piastrellata e pavimento beige
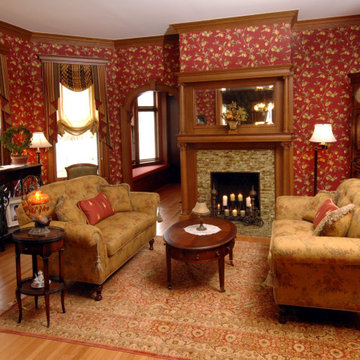
This 1901 Victorian was a long awaited dream home. The owners wanted a house that was comfortable, yet retained an historic feel. From a complete kitchen remodel to the new master suite, every aspect of this 3,300 SF house now confirms its Victorian roots. "The result", stares owner Willie Simmons, "is a true melding of what I wanted and her (Heather's) absolute incredible design knowledge."
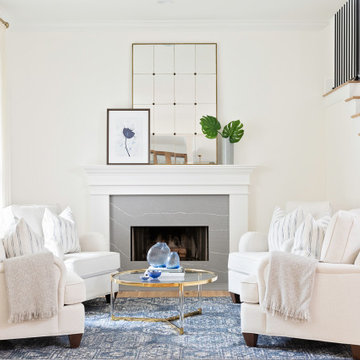
living room
Immagine di un soggiorno chic di medie dimensioni e aperto con sala formale, pareti bianche, parquet chiaro, camino classico, cornice del camino piastrellata, nessuna TV e pavimento marrone
Immagine di un soggiorno chic di medie dimensioni e aperto con sala formale, pareti bianche, parquet chiaro, camino classico, cornice del camino piastrellata, nessuna TV e pavimento marrone
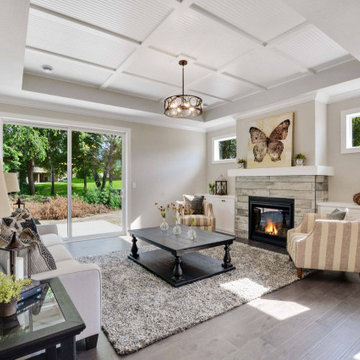
Immagine di un grande soggiorno country aperto con pareti beige, parquet scuro, camino classico, cornice del camino piastrellata, nessuna TV e pavimento marrone

A large living room transformed to be a warm and inviting space with a glamorous feel and high end finishes.
Cleverly hiding the TV against a dark wall helps to drawn the eye away from it. Framing the walls with art, accessories and a feature mirror above the fireplace draws the eye to beautiful pieces in the room.
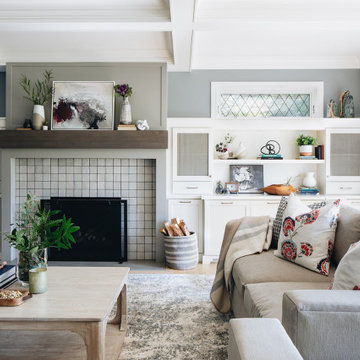
Immagine di un grande soggiorno classico aperto con pareti grigie, parquet chiaro, camino classico, cornice del camino piastrellata, parete attrezzata e pavimento marrone
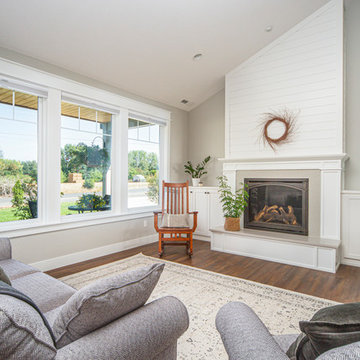
The original ranch style home was built in 1962 by the homeowner’s father. She grew up in this home; now her and her husband are only the second owners of the home. The existing foundation and a few exterior walls were retained with approximately 800 square feet added to the footprint along with a single garage to the existing two-car garage. The footprint of the home is almost the same with every room expanded. All the rooms are in their original locations; the kitchen window is in the same spot just bigger as well. The homeowners wanted a more open, updated craftsman feel to this ranch style childhood home. The once 8-foot ceilings were made into 9-foot ceilings with a vaulted common area. The kitchen was opened up and there is now a gorgeous 5 foot by 9 and a half foot Cambria Brittanicca slab quartz island.
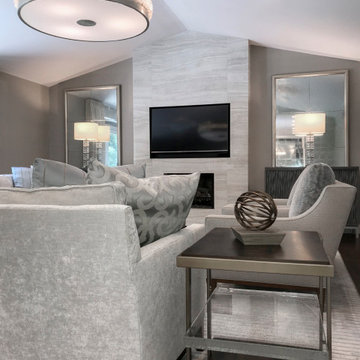
My client wanted all light fabrics and was very afraid of anything dark. I went with a theme with soft and white paisley fabrics and tape trim details. The main feature of this room is the beautifully renovated fireplace featuring Italian porcelain. For the custom cabinetry on both sides of the custom designed fireplace, I did the doors with a ripple inset, a touch latch door with no hardware finished with a custom painted metal base
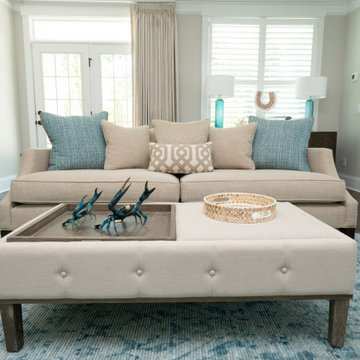
Idee per un grande soggiorno stile marino chiuso con pareti grigie, parquet scuro, camino classico, cornice del camino piastrellata, TV a parete e pavimento marrone

Our clients purchased a 1963 home that had never been updated! They wanted to redesign the central living area, which included the kitchen, formal dining and living room/den. Their original kitchen was small and completely closed off from the rest of the house. They wanted to repurpose the formal living room into the new formal dining room and open up the kitchen to the den and add a large island with seating for casual dining. The original den was now a nice living room, open to the kitchen, but also with a great view to their new pool! They wanted to keep some walls for their fun New Orleans one-of-a-kind artwork. They also did not want to be able to see the kitchen from the entryway. They also wanted a bar area built in somewhere, they just weren’t sure where. Our designers did an amazing job on this project, figuring out where to cut walls, where to keep them, replaced windows with doors, bringing the outdoors in and really brightening up the entire space.
Design/Remodel by Hatfield Builders & Remodelers | Photography by Versatile Imaging
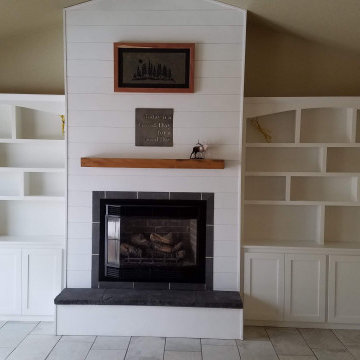
Foto di un grande soggiorno classico chiuso con pareti beige, pavimento in gres porcellanato, camino classico, cornice del camino piastrellata, nessuna TV e pavimento grigio
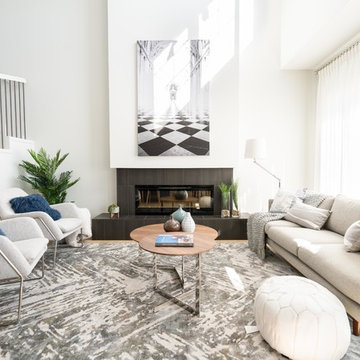
Ispirazione per un soggiorno contemporaneo aperto e di medie dimensioni con pareti bianche, parquet chiaro, camino lineare Ribbon, cornice del camino piastrellata, nessuna TV e pavimento beige
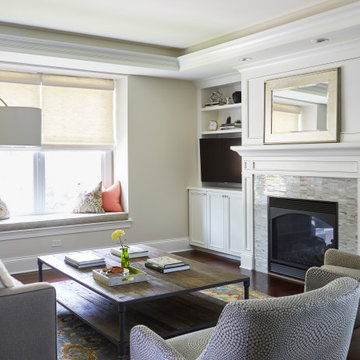
A comfortable family room off of the busy kitchen with a two-sided fireplace is the perfect evening retreat.
Esempio di un grande soggiorno tradizionale aperto con cornice del camino piastrellata, parete attrezzata, pareti grigie, pavimento in legno massello medio, camino bifacciale e pavimento marrone
Esempio di un grande soggiorno tradizionale aperto con cornice del camino piastrellata, parete attrezzata, pareti grigie, pavimento in legno massello medio, camino bifacciale e pavimento marrone
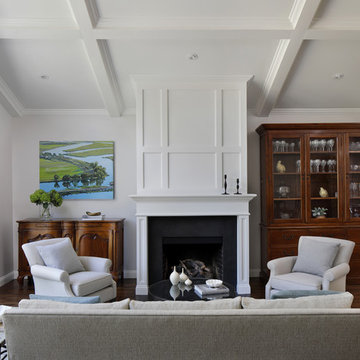
Vaulted coffered ceiling and refaced fireplace adds height and elegance to living room. Photo by Bernard Andre
Ispirazione per un soggiorno classico aperto con pareti grigie, parquet scuro, camino classico, cornice del camino piastrellata, pavimento marrone, sala formale e nessuna TV
Ispirazione per un soggiorno classico aperto con pareti grigie, parquet scuro, camino classico, cornice del camino piastrellata, pavimento marrone, sala formale e nessuna TV
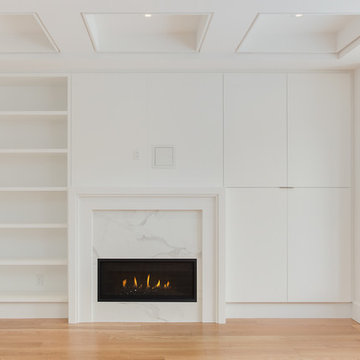
This modern and minimalist family room is from a custom home in North York, Toronto, GTA that was built by Avvio Fine Homes. It features a 46” fireplace with a modern mantel and porcelain tile surround, white flat slab cabinet doors, open shelving, white oak hardwood floors, modern waffle ceiling and a bay window with a white oak veneer bench.
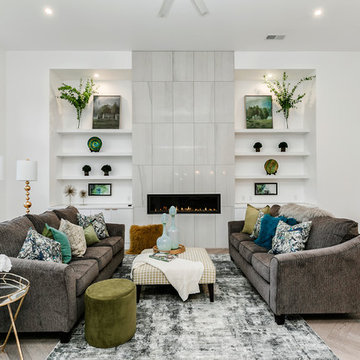
Ispirazione per un grande soggiorno design aperto con sala formale, pareti bianche, parquet chiaro, camino lineare Ribbon, cornice del camino piastrellata, nessuna TV e pavimento beige
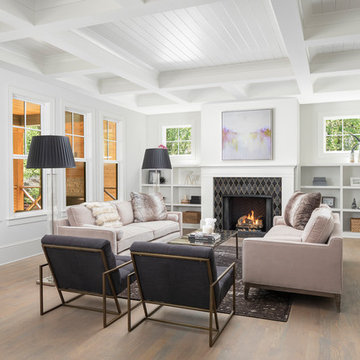
Esempio di un soggiorno country con pareti bianche, pavimento in legno massello medio, camino classico, cornice del camino piastrellata e pavimento marrone
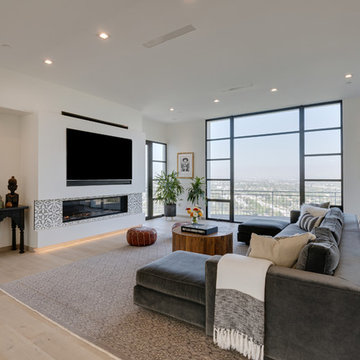
Foto di un soggiorno minimal con pareti bianche, parquet chiaro, camino lineare Ribbon, cornice del camino piastrellata, parete attrezzata e pavimento beige
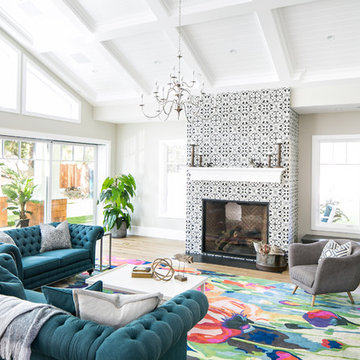
Ispirazione per un soggiorno chic con pareti grigie, pavimento in legno massello medio, camino classico, cornice del camino piastrellata e pavimento marrone
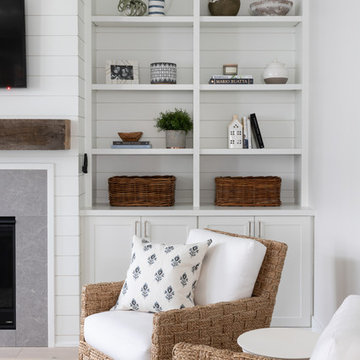
Photo by Emily Kennedy Photo
Immagine di un grande soggiorno country chiuso con pareti bianche, parquet chiaro, camino classico, cornice del camino piastrellata, TV a parete e pavimento beige
Immagine di un grande soggiorno country chiuso con pareti bianche, parquet chiaro, camino classico, cornice del camino piastrellata, TV a parete e pavimento beige
Living con cornice del camino piastrellata - Foto e idee per arredare
11


