Living con pavimento con piastrelle in ceramica e cornice del camino piastrellata - Foto e idee per arredare
Filtra anche per:
Budget
Ordina per:Popolari oggi
1 - 20 di 1.275 foto
1 di 3

Brent Bingham Photography: http://www.brentbinghamphoto.com/
Esempio di un grande soggiorno moderno aperto con sala formale, pareti grigie, camino lineare Ribbon, cornice del camino piastrellata, nessuna TV, pavimento con piastrelle in ceramica e pavimento grigio
Esempio di un grande soggiorno moderno aperto con sala formale, pareti grigie, camino lineare Ribbon, cornice del camino piastrellata, nessuna TV, pavimento con piastrelle in ceramica e pavimento grigio
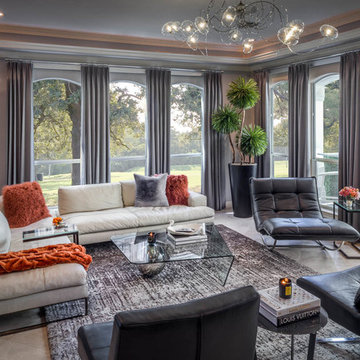
Chuck Williams
Idee per un grande soggiorno minimalista aperto con pareti grigie, pavimento con piastrelle in ceramica, camino classico, cornice del camino piastrellata e TV a parete
Idee per un grande soggiorno minimalista aperto con pareti grigie, pavimento con piastrelle in ceramica, camino classico, cornice del camino piastrellata e TV a parete
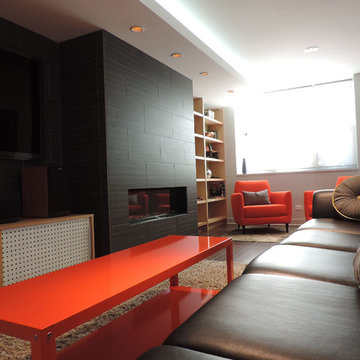
A modern gas fireplace, built-ins and furnishings with pops of color transform this basement into vibrant entertaining space.
Foto di un soggiorno moderno di medie dimensioni con pareti grigie, camino lineare Ribbon, cornice del camino piastrellata, TV a parete e pavimento con piastrelle in ceramica
Foto di un soggiorno moderno di medie dimensioni con pareti grigie, camino lineare Ribbon, cornice del camino piastrellata, TV a parete e pavimento con piastrelle in ceramica
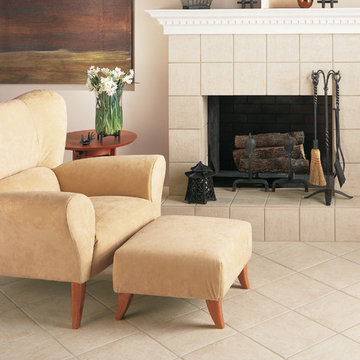
Ispirazione per un piccolo soggiorno chic aperto con sala formale, pareti beige, pavimento con piastrelle in ceramica, camino classico, cornice del camino piastrellata, nessuna TV e pavimento beige

Glass Mosaic Fireplace
Multiple size Floor Tile
Immagine di un grande soggiorno design aperto con sala formale, pavimento con piastrelle in ceramica, camino bifacciale, cornice del camino piastrellata e pavimento beige
Immagine di un grande soggiorno design aperto con sala formale, pavimento con piastrelle in ceramica, camino bifacciale, cornice del camino piastrellata e pavimento beige

Open concept family room, dining room
Immagine di un soggiorno moderno di medie dimensioni e aperto con pareti grigie, pavimento con piastrelle in ceramica, camino classico, cornice del camino piastrellata, parete attrezzata e pavimento grigio
Immagine di un soggiorno moderno di medie dimensioni e aperto con pareti grigie, pavimento con piastrelle in ceramica, camino classico, cornice del camino piastrellata, parete attrezzata e pavimento grigio

We are absolutely thrilled to share the finished photos of this year's Homearama we were lucky to be apart of thanks to G.A. White Homes. This week we will be sharing the kitchen, pantry, and living area. All of these spaces use Marsh Furniture's Apex door style to create a uniquely clean and modern living space. The Apex door style is very minimal making it the perfect cabinet to showcase statement pieces like a stunning counter top or floating shelves. The muted color palette of whites and grays help the home look even more open and airy.
Designer: Aaron Mauk
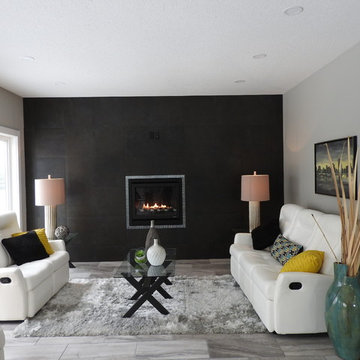
Living room with full tile wall and fireplace.
Immagine di un soggiorno contemporaneo di medie dimensioni e aperto con sala formale, pareti grigie, camino lineare Ribbon, cornice del camino piastrellata, pavimento con piastrelle in ceramica e pavimento grigio
Immagine di un soggiorno contemporaneo di medie dimensioni e aperto con sala formale, pareti grigie, camino lineare Ribbon, cornice del camino piastrellata, pavimento con piastrelle in ceramica e pavimento grigio

Twist Tours
Immagine di un grande soggiorno minimalista aperto con pareti bianche, camino lineare Ribbon, cornice del camino piastrellata, parete attrezzata, pavimento con piastrelle in ceramica e pavimento bianco
Immagine di un grande soggiorno minimalista aperto con pareti bianche, camino lineare Ribbon, cornice del camino piastrellata, parete attrezzata, pavimento con piastrelle in ceramica e pavimento bianco

Mid century living space with modern fireplace and porcelain tile accent wall in Pietra Italia Beige.
Esempio di un grande soggiorno design aperto con pareti beige, pavimento con piastrelle in ceramica, camino lineare Ribbon, cornice del camino piastrellata, TV a parete e pavimento beige
Esempio di un grande soggiorno design aperto con pareti beige, pavimento con piastrelle in ceramica, camino lineare Ribbon, cornice del camino piastrellata, TV a parete e pavimento beige

This home is so far removed from how it originally looked when the homeowners purchased it several years ago. Each space was closed off with dark walls and ceilings, insufficient lighting, and few windows.
“I feel so depressed in this space” the wife said during her first interview with the designer. “I need light!”
After removing several walls, adding large expansive picture windows, new lighting, and fresh colors, even before the furnishings arrived, the space was dramatically uplifted. Light floods through the giant windows showing off a gorgeous outdoor landscape and pool.
New furnishings mixed with some existing items define each space and add fun pops of fresh happy colors.
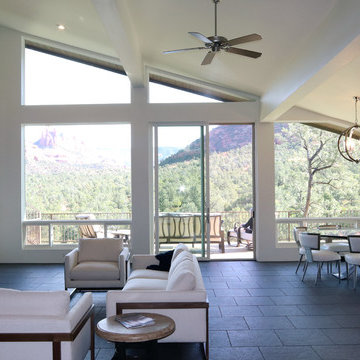
Sedona is home to people from around the world because of it's beautiful red rock mountain scenery, high desert climate, good weather and diverse community. Most residents have made a conscience choice to be here. Good buildable land is scarce so may people purchase older homes and update them in style and performance before moving in. The industry often calls these project "whole house remodels".
This home was originally built in the 70's and is located in a prestigious neighborhood beautiful views that overlook mountains and City of Sedona. It was in need of a total makeover, inside and out. The exterior of the home was transformed by removing the outdated wood and brick cladding and replacing it stucco and stone. The roof was repaired to extend it life. Windows were replaced with an energy efficient wood clad system.
Every room of the home was preplanned and remodeled to make it flow better for a modern lifestyle. A guest suite was added to the back of the existing garage to make a total of three guest suites and a master bedroom suite. The existing enclosed kitchen was opened up to create a true "great room" with access to the deck and the views. The windows and doors to the view were raised up to capture more light and scenery. An outdated brick fireplace was covered with mahogany panels and porcelain tiles to update the style. All floors were replaced with durable ceramic flooring. Outdated plumbing, appliances, lighting fixtures, cabinets and hand rails were replaced. The home was completely refurnished and decorated by the home owner in a style the fits the architectural intent.
The scope for a "whole house remodel" is much like the design of a custom home. It takes a full team of professionals to do it properly. The home owners have a second home out of state and split their time away. They were able to assemble a team that included Sustainable Sedona Residentail Design, Biermann Construction as the General Contractor, a landscape designer, and structural engineer to take charge in thier absence. The collaboration worked well!
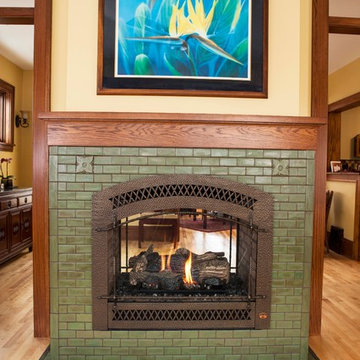
Ispirazione per un soggiorno american style chiuso con pavimento con piastrelle in ceramica, camino bifacciale e cornice del camino piastrellata

Photos copyright 2012 Scripps Network, LLC. Used with permission, all rights reserved.
Esempio di una veranda chic di medie dimensioni con camino classico, cornice del camino piastrellata, soffitto classico, pavimento con piastrelle in ceramica e pavimento grigio
Esempio di una veranda chic di medie dimensioni con camino classico, cornice del camino piastrellata, soffitto classico, pavimento con piastrelle in ceramica e pavimento grigio
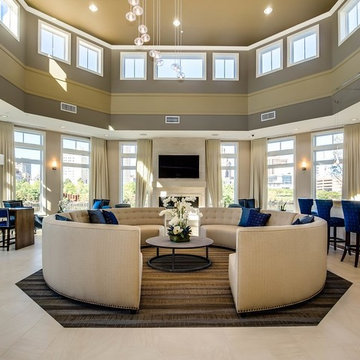
© Lisa Russman Photography
www.lisarussman.com
Immagine di un ampio soggiorno contemporaneo aperto con pareti beige, camino classico, TV a parete, sala formale, pavimento con piastrelle in ceramica, cornice del camino piastrellata e pavimento beige
Immagine di un ampio soggiorno contemporaneo aperto con pareti beige, camino classico, TV a parete, sala formale, pavimento con piastrelle in ceramica, cornice del camino piastrellata e pavimento beige
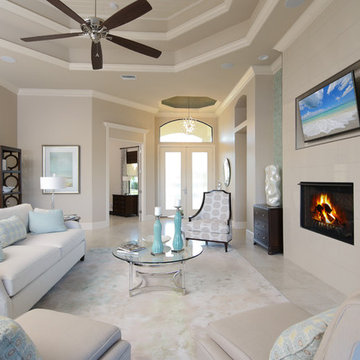
Great room concept with rich wood tones contrasted against soft colors
Immagine di un grande soggiorno design aperto con sala formale, pareti beige, pavimento con piastrelle in ceramica, camino classico, cornice del camino piastrellata, TV a parete e pavimento beige
Immagine di un grande soggiorno design aperto con sala formale, pareti beige, pavimento con piastrelle in ceramica, camino classico, cornice del camino piastrellata, TV a parete e pavimento beige

Modern penthouse family room
Immagine di un grande soggiorno design aperto con angolo bar, pareti grigie, pavimento con piastrelle in ceramica, camino classico, cornice del camino piastrellata, TV a parete e pavimento grigio
Immagine di un grande soggiorno design aperto con angolo bar, pareti grigie, pavimento con piastrelle in ceramica, camino classico, cornice del camino piastrellata, TV a parete e pavimento grigio

The Sater Design Collection's luxury, Florida home "Isabel" (Plan #6938). saterdesign.com
Ispirazione per un grande soggiorno tradizionale aperto con pareti beige, pavimento con piastrelle in ceramica, camino bifacciale, cornice del camino piastrellata e parete attrezzata
Ispirazione per un grande soggiorno tradizionale aperto con pareti beige, pavimento con piastrelle in ceramica, camino bifacciale, cornice del camino piastrellata e parete attrezzata
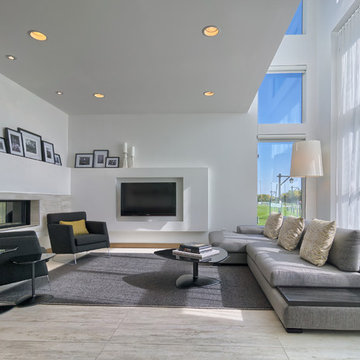
Daniel Wexler
Ispirazione per un soggiorno moderno di medie dimensioni e stile loft con pavimento con piastrelle in ceramica, camino bifacciale, cornice del camino piastrellata e parete attrezzata
Ispirazione per un soggiorno moderno di medie dimensioni e stile loft con pavimento con piastrelle in ceramica, camino bifacciale, cornice del camino piastrellata e parete attrezzata

Foto di un ampio soggiorno mediterraneo aperto con pareti grigie, pavimento con piastrelle in ceramica, camino classico, cornice del camino piastrellata e nessuna TV
Living con pavimento con piastrelle in ceramica e cornice del camino piastrellata - Foto e idee per arredare
1


